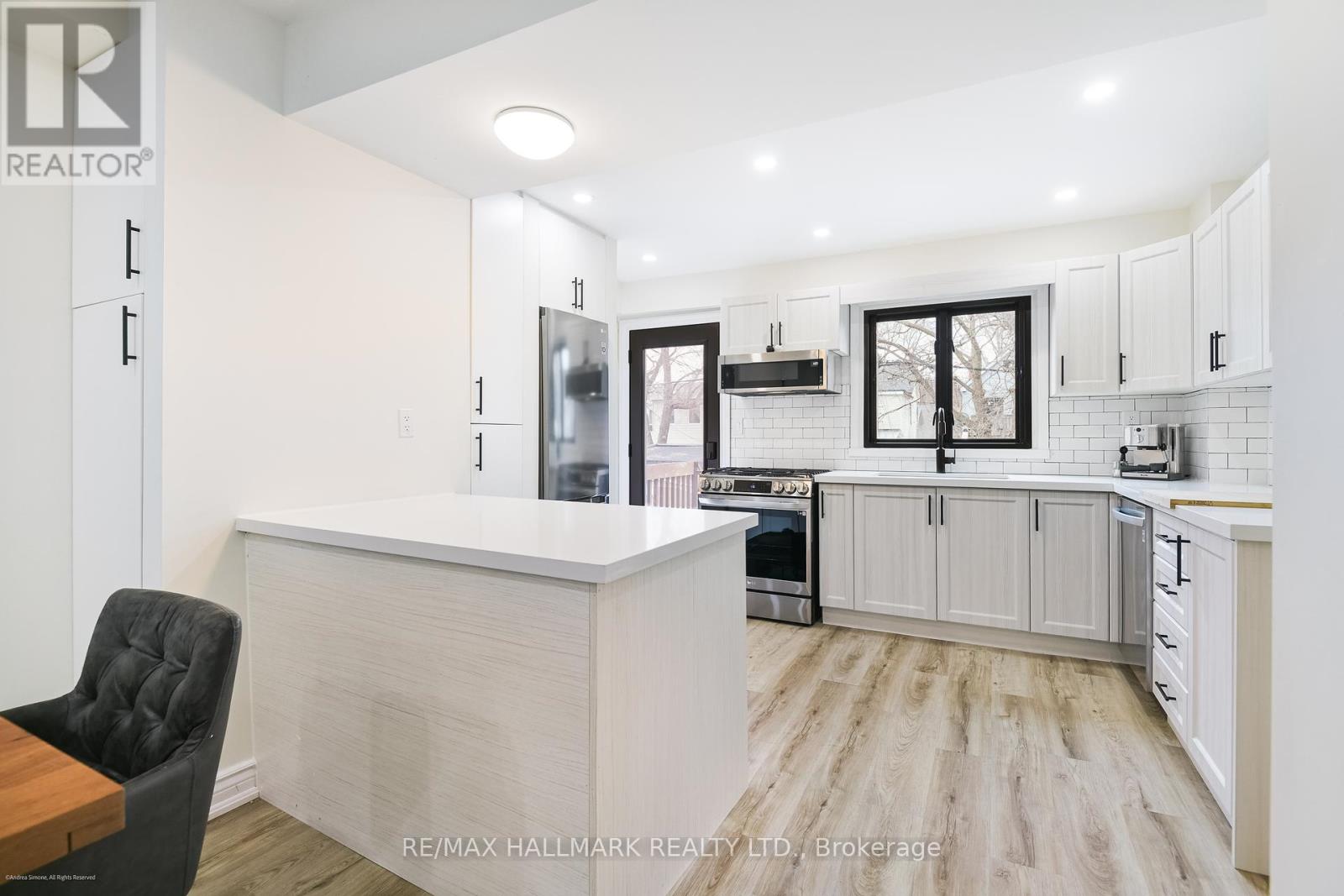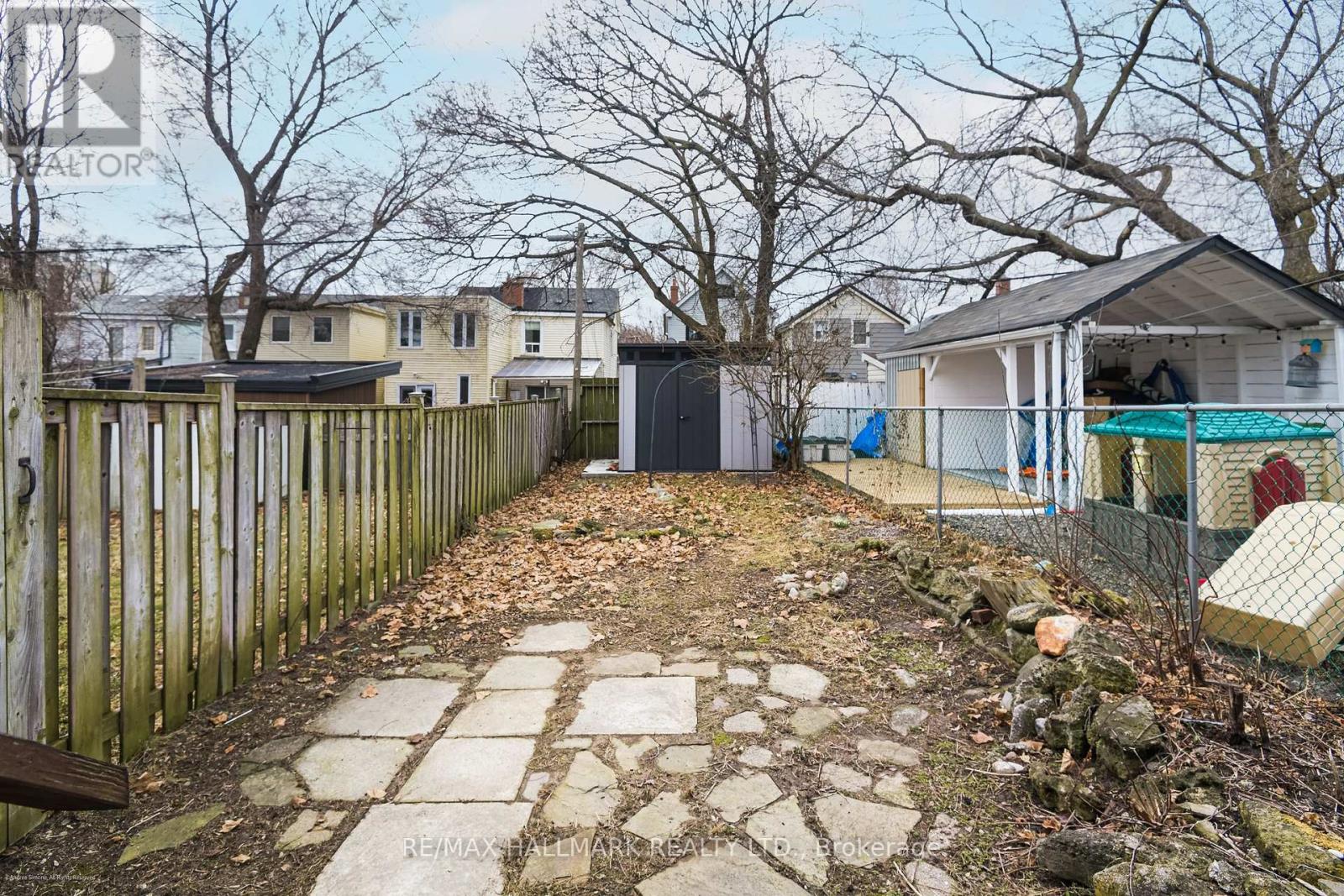$3,500.00 / monthly
MAIN & SECOND - 208 CEDARVALE AVENUE, Toronto (Woodbine-Lumsden), Ontario, M4C4K2, Canada Listing ID: E12049867| Bathrooms | Bedrooms | Property Type |
|---|---|---|
| 1 | 3 | Single Family |
Welcome Home To This Beautifully Updated 2-Storey Residence, Perfectly Situated Close to Woodbine Subway Station, Grocery Stores, And The Vibrant Danforth Retail District. Inside, This Charming Open-Concept Home Features Brand-New Flooring, New Kitchen Counters, And Newer Stainless Steel Kitchen Appliances For A Fresh And Modern Feel. The Newly Installed Windows With Built-In Blinds Provides Excellent Natural Light While Ensuring Privacy And Energy Efficiency. Upstairs, You'll Find Three Good Sized Bedrooms And An Updated Bathroom. The Primary Bedroom Is Large Enough For A King Sized Bed, And Features Wall To Wall Closets For Unparalleled Storage. A Fenced-In Backyard Completes This Home With A Garden Shed For Bikes, Gardening Tools, Patio Furniture. The Front Porch Will Be Completely Rebuilt With A Composite Deck Material For Easy Long Term Maintenance And Curb Appeal Upgrade. (id:31565)

Paul McDonald, Sales Representative
Paul McDonald is no stranger to the Toronto real estate market. With over 21 years experience and having dealt with every aspect of the business from simple house purchases to condo developments, you can feel confident in his ability to get the job done.| Level | Type | Length | Width | Dimensions |
|---|---|---|---|---|
| Second level | Primary Bedroom | 3.4 m | 3.35 m | 3.4 m x 3.35 m |
| Second level | Bedroom 2 | 2.84 m | 2.3 m | 2.84 m x 2.3 m |
| Second level | Bedroom 3 | 3.24 m | 2.3 m | 3.24 m x 2.3 m |
| Second level | Bathroom | 2.28 m | 1.44 m | 2.28 m x 1.44 m |
| Main level | Living room | 7.16 m | 3.96 m | 7.16 m x 3.96 m |
| Main level | Dining room | 7.16 m | 3.96 m | 7.16 m x 3.96 m |
| Main level | Kitchen | 3.4 m | 3.14 m | 3.4 m x 3.14 m |
| Amenity Near By | Hospital, Public Transit, Schools |
|---|---|
| Features | Carpet Free |
| Maintenance Fee | |
| Maintenance Fee Payment Unit | |
| Management Company | |
| Ownership | Freehold |
| Parking |
|
| Transaction | For rent |
| Bathroom Total | 1 |
|---|---|
| Bedrooms Total | 3 |
| Bedrooms Above Ground | 3 |
| Appliances | Water Heater, Dishwasher, Dryer, Hood Fan, Microwave, Stove, Washer, Window Coverings, Refrigerator |
| Basement Features | Apartment in basement, Separate entrance |
| Basement Type | N/A |
| Construction Style Attachment | Semi-detached |
| Cooling Type | Central air conditioning |
| Exterior Finish | Brick |
| Fireplace Present | |
| Fire Protection | Smoke Detectors |
| Flooring Type | Tile |
| Foundation Type | Unknown |
| Heating Fuel | Natural gas |
| Heating Type | Forced air |
| Stories Total | 2 |
| Type | House |
| Utility Water | Municipal water |
























