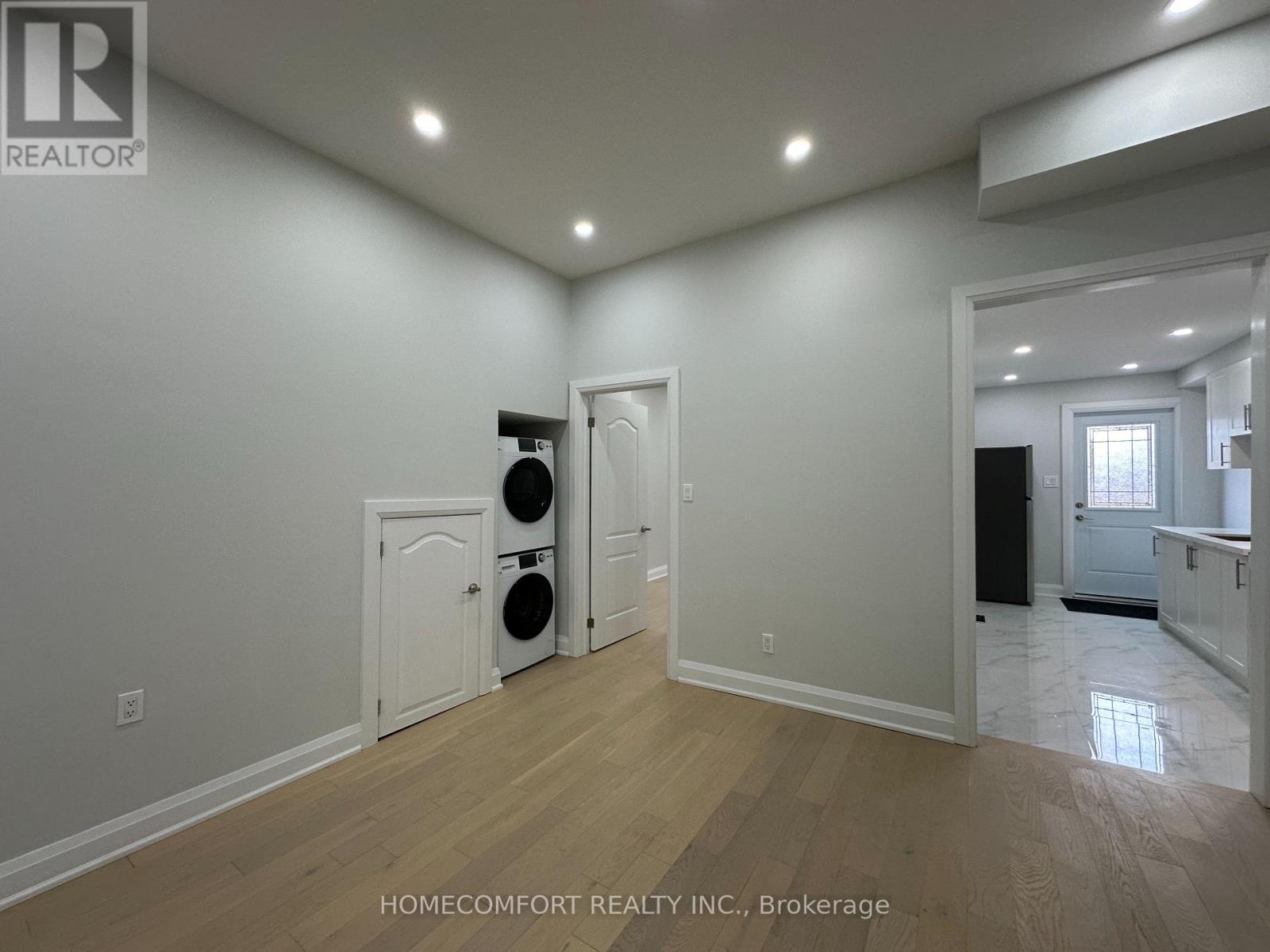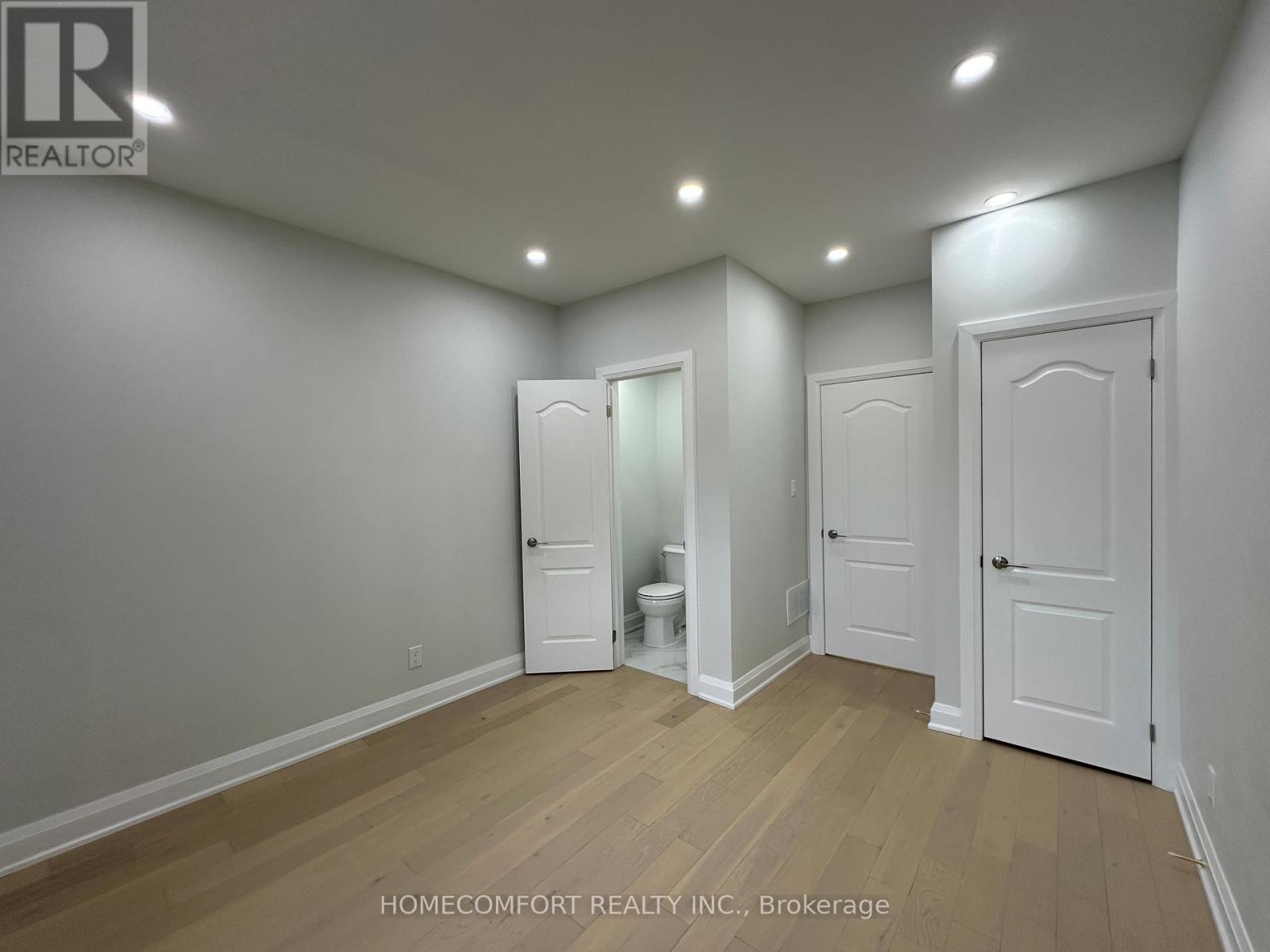$2,750.00 / monthly
MAIN FLOOR - 211 OSLER STREET, Toronto (Weston-Pellam Park), Ontario, M6N2Z2, Canada Listing ID: W12091719| Bathrooms | Bedrooms | Property Type |
|---|---|---|
| 2 | 2 | Multi-family |
Beautiful and Full new renovation property in Charming Carlton Village, 11-Foot Ceiling. New Kitchen With Stainless Steel Appliances and Granite Counter Top. 2 Bedrooms, 2 bathrooms with laundry ensuite. Legal Duplex End Unit Town Home. Professional 3 in 1 alarm system will keep you safe. Triple window and professional insulation will keep your living environment comfortable. Must see. (id:31565)

Paul McDonald, Sales Representative
Paul McDonald is no stranger to the Toronto real estate market. With over 22 years experience and having dealt with every aspect of the business from simple house purchases to condo developments, you can feel confident in his ability to get the job done.Room Details
| Level | Type | Length | Width | Dimensions |
|---|---|---|---|---|
| Main level | Living room | 5.88 m | 4.68 m | 5.88 m x 4.68 m |
| Main level | Dining room | 5.88 m | 4.68 m | 5.88 m x 4.68 m |
| Main level | Kitchen | 5.38 m | 2.28 m | 5.38 m x 2.28 m |
| Main level | Primary Bedroom | 4.53 m | 3.46 m | 4.53 m x 3.46 m |
| Main level | Bathroom | 2.44 m | 1.53 m | 2.44 m x 1.53 m |
| Main level | Bedroom 2 | 4.68 m | 3.36 m | 4.68 m x 3.36 m |
| Main level | Bathroom | 2.41 m | 1.85 m | 2.41 m x 1.85 m |
Additional Information
| Amenity Near By | |
|---|---|
| Features | Lane |
| Maintenance Fee | |
| Maintenance Fee Payment Unit | |
| Management Company | |
| Ownership | |
| Parking |
|
| Transaction | For rent |
Building
| Bathroom Total | 2 |
|---|---|
| Bedrooms Total | 2 |
| Bedrooms Above Ground | 2 |
| Appliances | Water Heater, Dryer, Hood Fan, Stove, Washer, Window Coverings, Refrigerator |
| Cooling Type | Central air conditioning |
| Exterior Finish | Brick |
| Fireplace Present | True |
| Flooring Type | Hardwood, Ceramic |
| Foundation Type | Stone |
| Half Bath Total | 1 |
| Heating Fuel | Natural gas |
| Heating Type | Forced air |
| Stories Total | 2 |
| Type | Duplex |
| Utility Water | Municipal water |





























