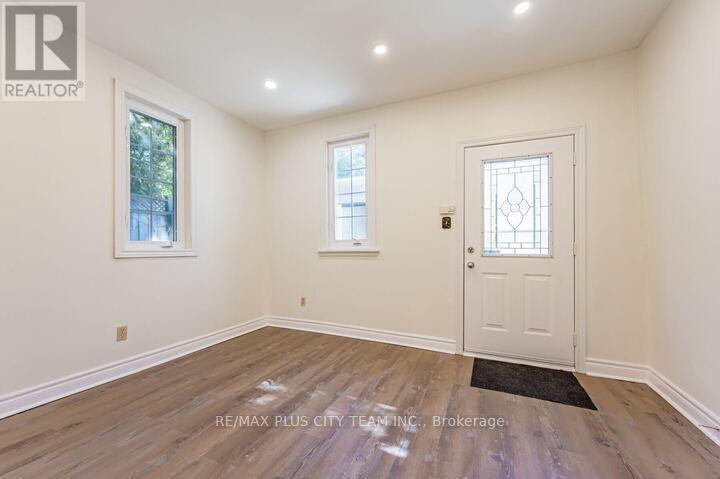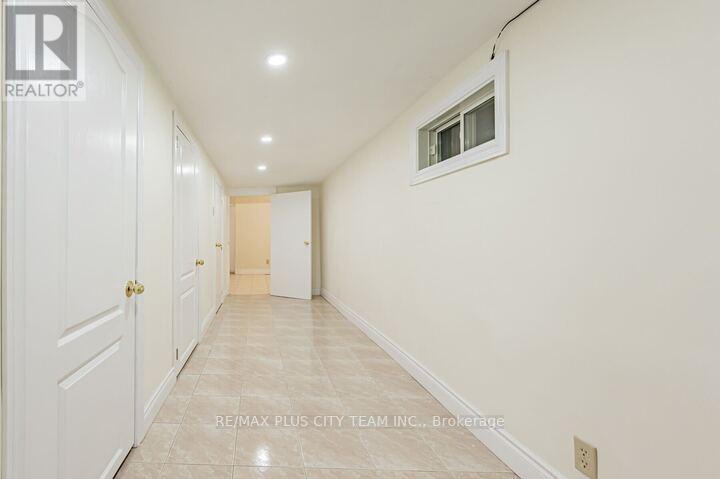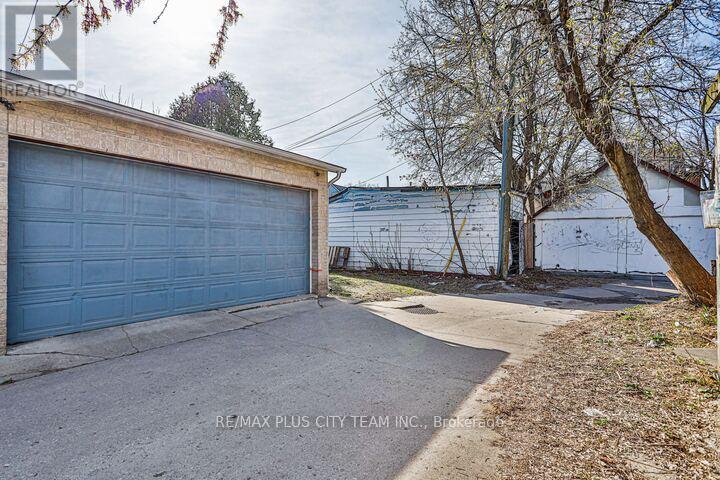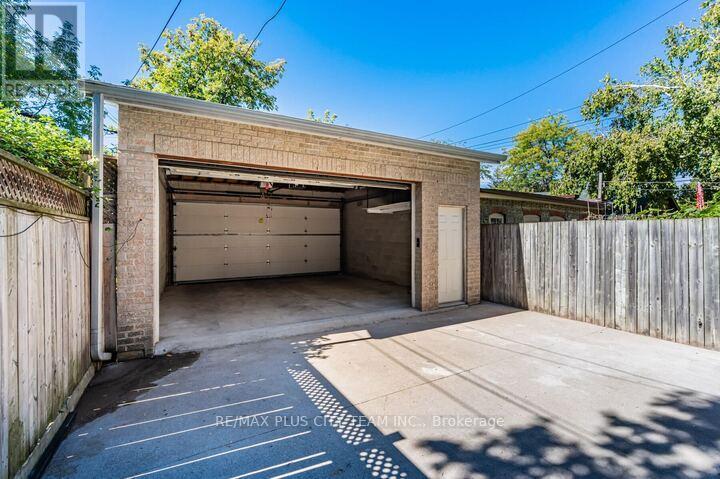$4,300.00 / monthly
MAIN FL - 246 MAJOR STREET, Toronto (University), Ontario, M5S2L6, Canada Listing ID: C11956387| Bathrooms | Bedrooms | Property Type |
|---|---|---|
| 2 | 3 | Single Family |
Welcome to this delightful main-floor unit, nestled in the heart of Harbord Village. This bright and inviting space has been thoughtfully maintained, offering a blend of charm and functionality. The residence boasts high ceilings, spacious rooms, and large windows that flood the space with natural light, creating a warm and welcoming atmosphere. Step outside and enjoy the tranquility of a private garden, perfect for relaxing or entertaining in a serene urban setting. The layout offers a balance of comfort and practicality, making it ideal for professionals, academics, or anyone seeking a home in one of Toronto's most desirable neighborhoods. Located in the vibrant Harbord Village, this home puts you steps away from everything you need: dining, shopping, cozy cafes, and exceptional transit access. With a remarkable 97 Walk Score, you're minutes from the University of Toronto, Bloor Street West, Kensington Market, hospitals, and the cultural and culinary delights of downtown Toronto. Don't miss this rare opportunity to lease a residence in one of Toronto's most historic and convenient neighborhoods. Experience city living with the charm of a classic home! (id:31565)

Paul McDonald, Sales Representative
Paul McDonald is no stranger to the Toronto real estate market. With over 21 years experience and having dealt with every aspect of the business from simple house purchases to condo developments, you can feel confident in his ability to get the job done.| Level | Type | Length | Width | Dimensions |
|---|---|---|---|---|
| Main level | Dining room | 4.02 m | 2.65 m | 4.02 m x 2.65 m |
| Main level | Kitchen | 4.02 m | 2.97 m | 4.02 m x 2.97 m |
| Main level | Primary Bedroom | 3.79 m | 3.69 m | 3.79 m x 3.69 m |
| Main level | Bedroom 2 | 4.12 m | 3.29 m | 4.12 m x 3.29 m |
| Main level | Bedroom 3 | 5.17 m | 3.77 m | 5.17 m x 3.77 m |
| Amenity Near By | Park, Public Transit, Schools, Hospital |
|---|---|
| Features | Carpet Free |
| Maintenance Fee | |
| Maintenance Fee Payment Unit | |
| Management Company | |
| Ownership | Freehold |
| Parking |
|
| Transaction | For rent |
| Bathroom Total | 2 |
|---|---|
| Bedrooms Total | 3 |
| Bedrooms Above Ground | 3 |
| Appliances | Dishwasher, Dryer, Stove, Washer, Window Coverings, Refrigerator |
| Basement Development | Finished |
| Basement Type | N/A (Finished) |
| Construction Style Attachment | Detached |
| Cooling Type | Central air conditioning |
| Exterior Finish | Brick |
| Fireplace Present | |
| Flooring Type | Laminate |
| Foundation Type | Concrete |
| Heating Fuel | Natural gas |
| Heating Type | Forced air |
| Stories Total | 2 |
| Type | House |
| Utility Water | Municipal water |





























