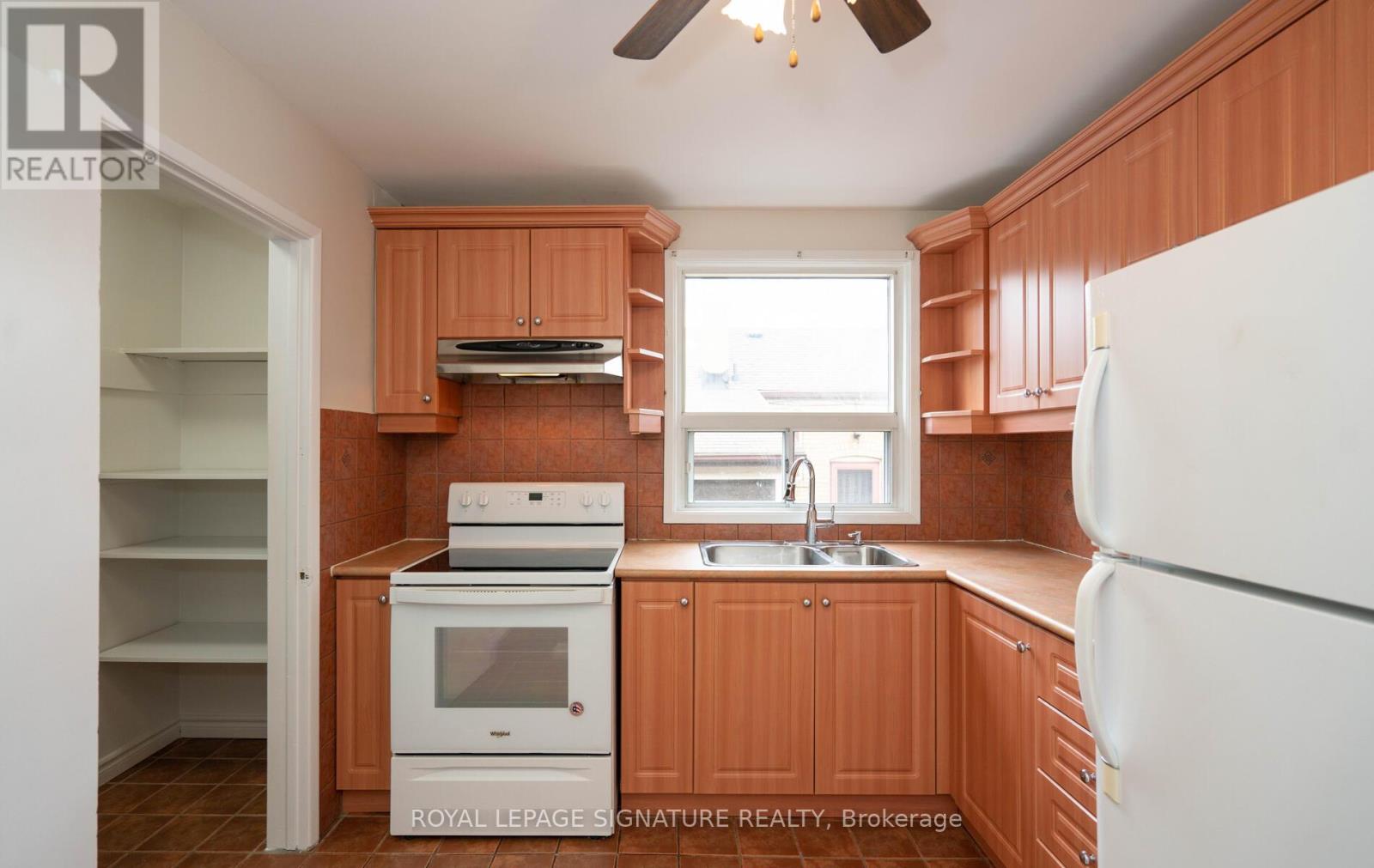$2,850.00 / monthly
MAIN - 51 FREY CRESCENT, Toronto (Wexford-Maryvale), Ontario, M1R2C5, Canada Listing ID: E12024082| Bathrooms | Bedrooms | Property Type |
|---|---|---|
| 1 | 2 | Single Family |
This bright and spacious home in the heart of Wexford-Maryvale, situated in a friendly neighborhood, is just steps from transit, shopping, parks, and a recreation center, with easy access to the 401 and DVP. Located within the George Peck PS (K-8) and Wexford Collegiate (9-12) catchments, the home features new vinyl flooring, open concept living & dining room, an eat-in kitchen, two generously sized bedrooms, one full bathroom and a large backyard with a deck. A private driveway provides convenient parking, though the garage is excluded from the lease. With a large, comfortable layout, this home offers both comfort and convenience. No smoking and no pets permitted. (id:31565)

Paul McDonald, Sales Representative
Paul McDonald is no stranger to the Toronto real estate market. With over 21 years experience and having dealt with every aspect of the business from simple house purchases to condo developments, you can feel confident in his ability to get the job done.Room Details
| Level | Type | Length | Width | Dimensions |
|---|---|---|---|---|
| Main level | Foyer | 1.52 m | 1.09 m | 1.52 m x 1.09 m |
| Main level | Living room | 4.26 m | 3.41 m | 4.26 m x 3.41 m |
| Main level | Dining room | 2.43 m | 3.41 m | 2.43 m x 3.41 m |
| Main level | Kitchen | 2.89 m | 3.35 m | 2.89 m x 3.35 m |
| Main level | Primary Bedroom | 3.87 m | 3.29 m | 3.87 m x 3.29 m |
| Main level | Bedroom 2 | 3.29 m | 3.04 m | 3.29 m x 3.04 m |
| Main level | Bathroom | 2.31 m | 2.01 m | 2.31 m x 2.01 m |
Additional Information
| Amenity Near By | Park, Public Transit, Schools |
|---|---|
| Features | Carpet Free, In-Law Suite |
| Maintenance Fee | |
| Maintenance Fee Payment Unit | |
| Management Company | |
| Ownership | Freehold |
| Parking |
|
| Transaction | For rent |
Building
| Bathroom Total | 1 |
|---|---|
| Bedrooms Total | 2 |
| Bedrooms Above Ground | 2 |
| Architectural Style | Bungalow |
| Construction Style Attachment | Detached |
| Cooling Type | Central air conditioning |
| Exterior Finish | Brick |
| Fireplace Present | |
| Flooring Type | Vinyl, Tile |
| Foundation Type | Unknown |
| Heating Fuel | Natural gas |
| Heating Type | Forced air |
| Size Interior | 700 - 1100 sqft |
| Stories Total | 1 |
| Type | House |
| Utility Water | Municipal water |















