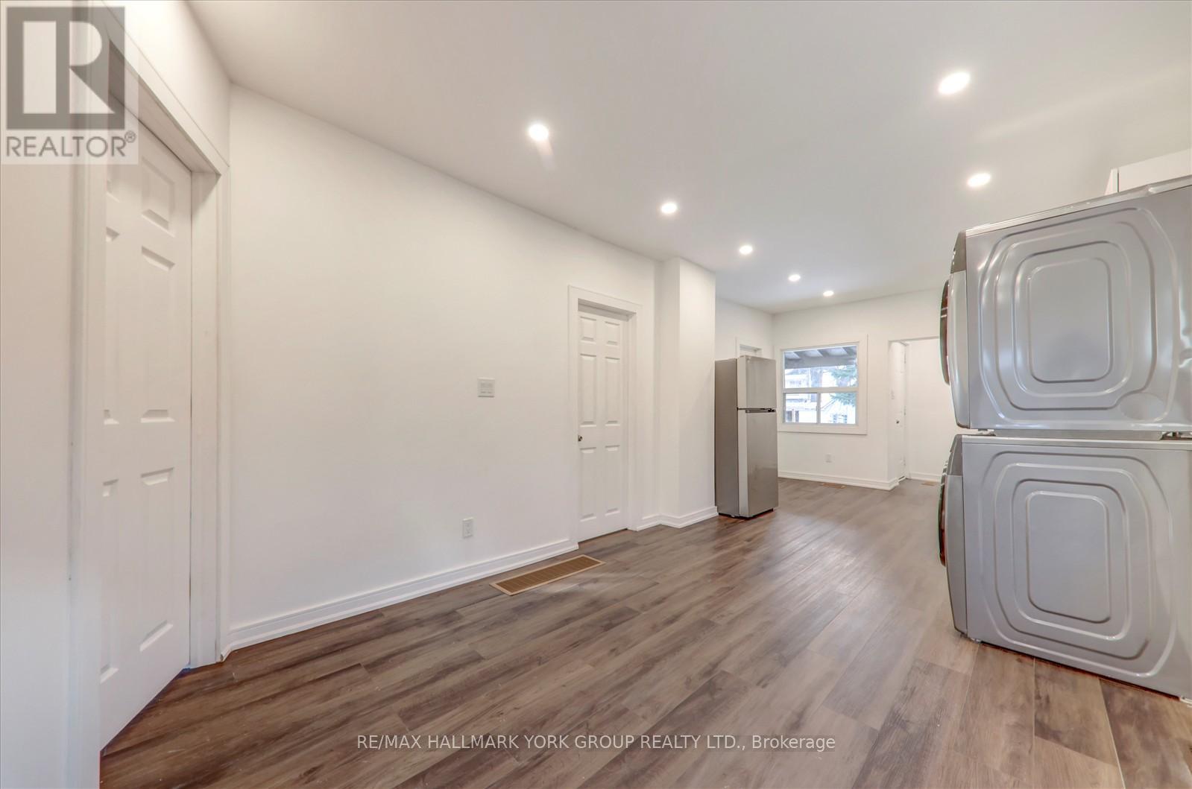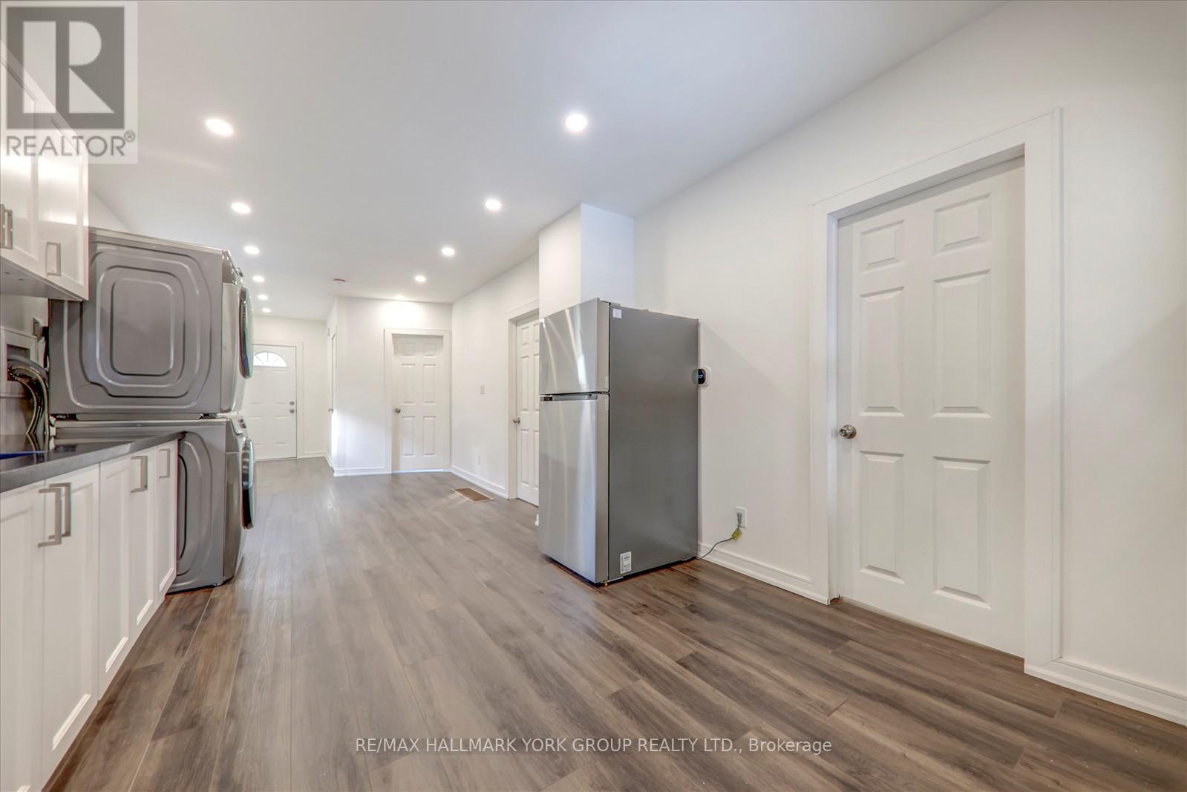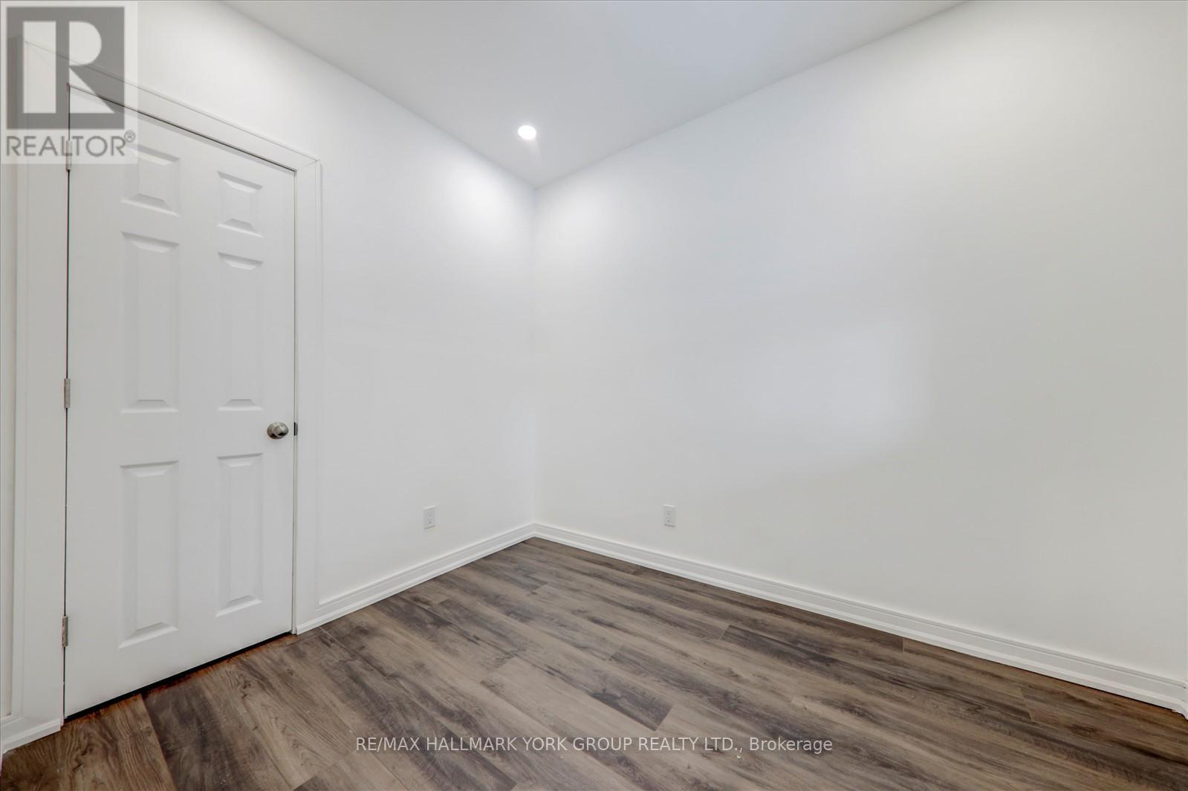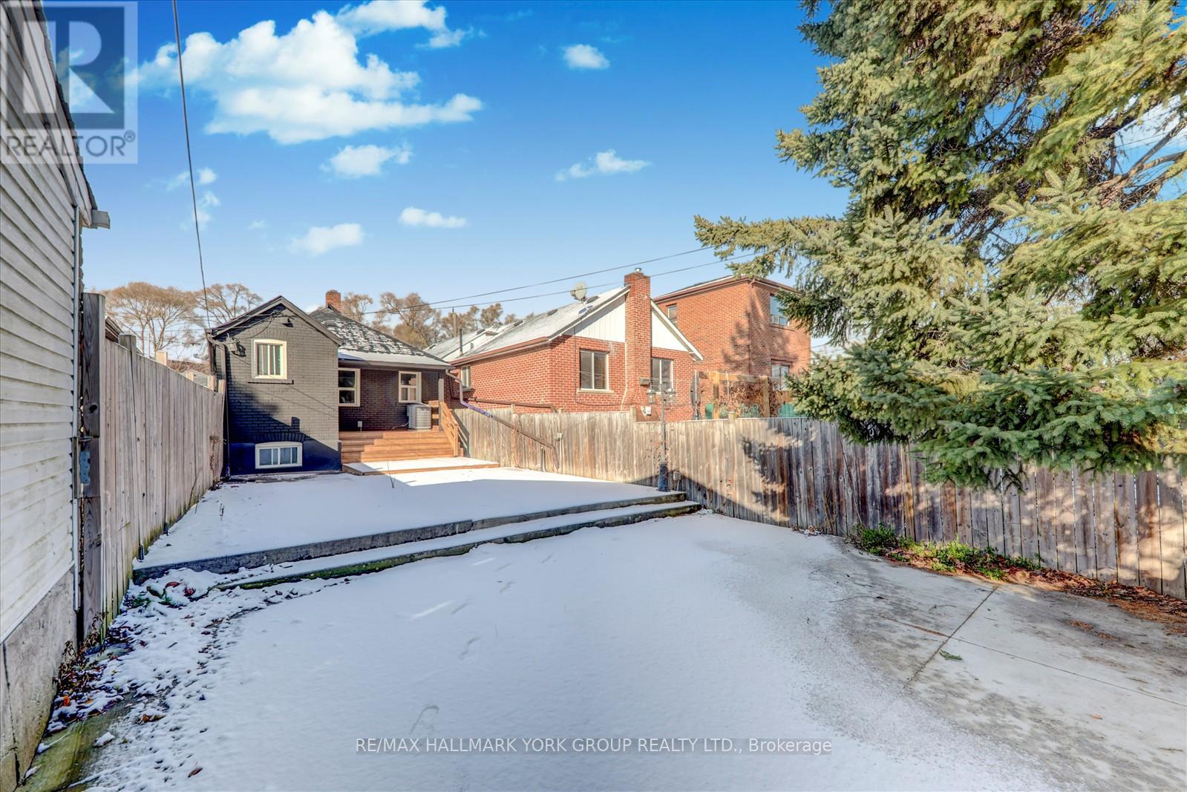$3,000.00 / monthly
MAIN - 49 CORDELLA AVENUE, Toronto (Rockcliffe-Smythe), Ontario, M6N2J7, Canada Listing ID: W11886493| Bathrooms | Bedrooms | Property Type |
|---|---|---|
| 1 | 3 | Single Family |
Newly Renovated Home--Top To Bottom (Nov 2024) Never Lived In Since! Prime Location! Very Close To Schools, TTC & Highway Access. COMPLETELY Separate Living Space (Nothing Shared In Unit). Main Level Unit With Separate Entrance And Exit Doors. Newly Built Cedar Plank Entryway With Refinished Cement Footings And Steel Framing. New Ring Security Doorbell On Main Floor.New Ecobee Smart Thermostat. High-Speed Wifi Available (Up To 100 Download Mbps) Brand NewKitchen With White Shaker Cabinets, Brush Nickel Handles, Subway Tile Backsplash And Custom Quartz Countertops. Stainless Steel Appliances: New Range, Range, Refrigerator, And Full Brand New Washer and Dryer (Exclusive Use For Main Floor). New 7x5""5 EVA Vinyl Plank, Waterproof/Scratch Resistant (Antique Brown Colour). Newly Tiled Bathroom (Porcelain Tile) With Custom Glass Shower Walls. New Dual Flush Toilet And Vanity. New Electrical/Pot Lights, Professionally Cleaned Ventilation System, Large Backyard And Possible Parking Space For Use. Additional Space For Storage Available. Street Parking Available. 50% Utilities. (id:31565)

Paul McDonald, Sales Representative
Paul McDonald is no stranger to the Toronto real estate market. With over 21 years experience and having dealt with every aspect of the business from simple house purchases to condo developments, you can feel confident in his ability to get the job done.| Level | Type | Length | Width | Dimensions |
|---|---|---|---|---|
| Ground level | Living room | 3.35 m | 3.1 m | 3.35 m x 3.1 m |
| Ground level | Kitchen | 3.72 m | 3.4 m | 3.72 m x 3.4 m |
| Ground level | Primary Bedroom | 3.45 m | 2.91 m | 3.45 m x 2.91 m |
| Ground level | Bedroom 2 | 3.09 m | 2.57 m | 3.09 m x 2.57 m |
| Ground level | Bedroom 3 | 2.89 m | 2.85 m | 2.89 m x 2.85 m |
| Amenity Near By | Place of Worship, Public Transit, Schools |
|---|---|
| Features | Carpet Free, In suite Laundry |
| Maintenance Fee | |
| Maintenance Fee Payment Unit | |
| Management Company | |
| Ownership | Freehold |
| Parking |
|
| Transaction | For rent |
| Bathroom Total | 1 |
|---|---|
| Bedrooms Total | 3 |
| Bedrooms Above Ground | 3 |
| Architectural Style | Bungalow |
| Construction Style Attachment | Detached |
| Cooling Type | Central air conditioning |
| Exterior Finish | Brick |
| Fireplace Present | |
| Foundation Type | Concrete |
| Heating Fuel | Natural gas |
| Heating Type | Forced air |
| Stories Total | 1 |
| Type | House |
| Utility Water | Municipal water |


























