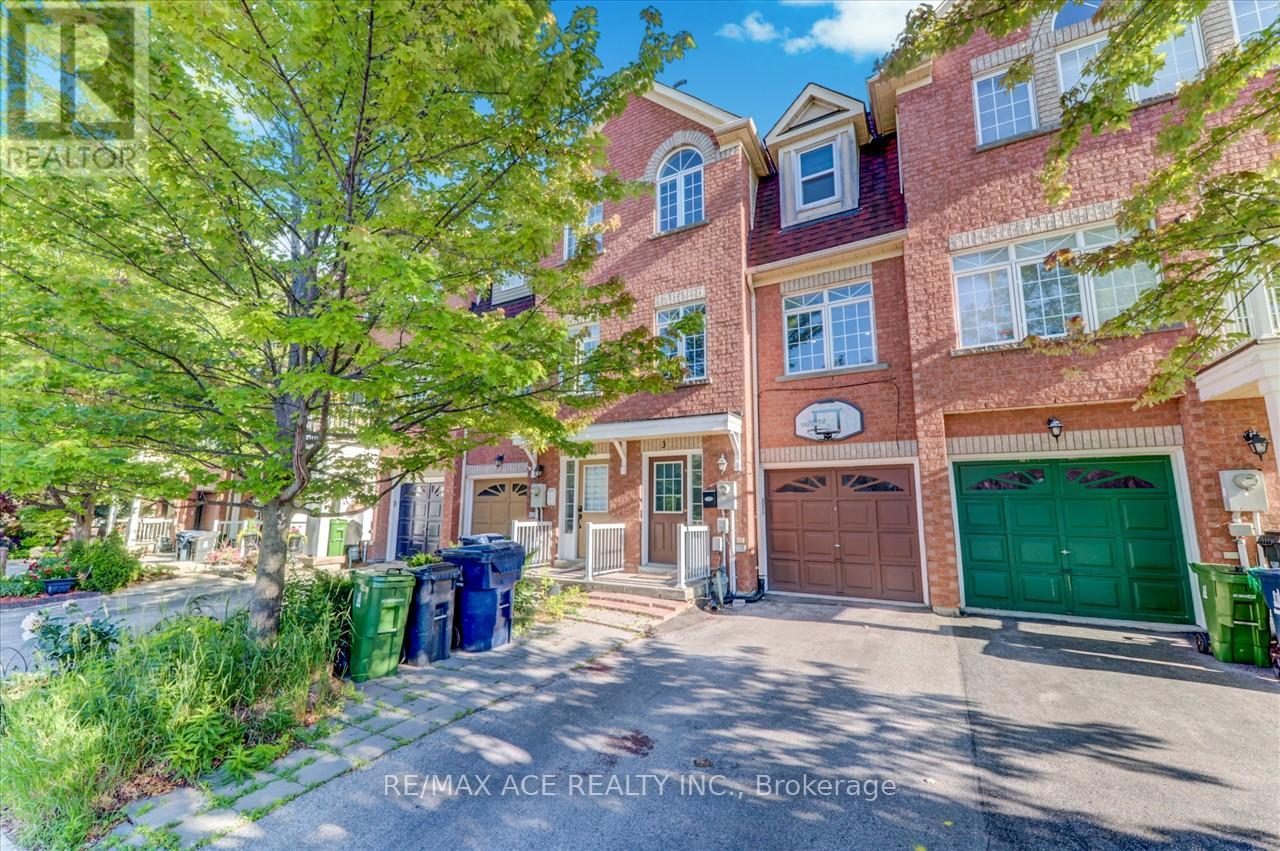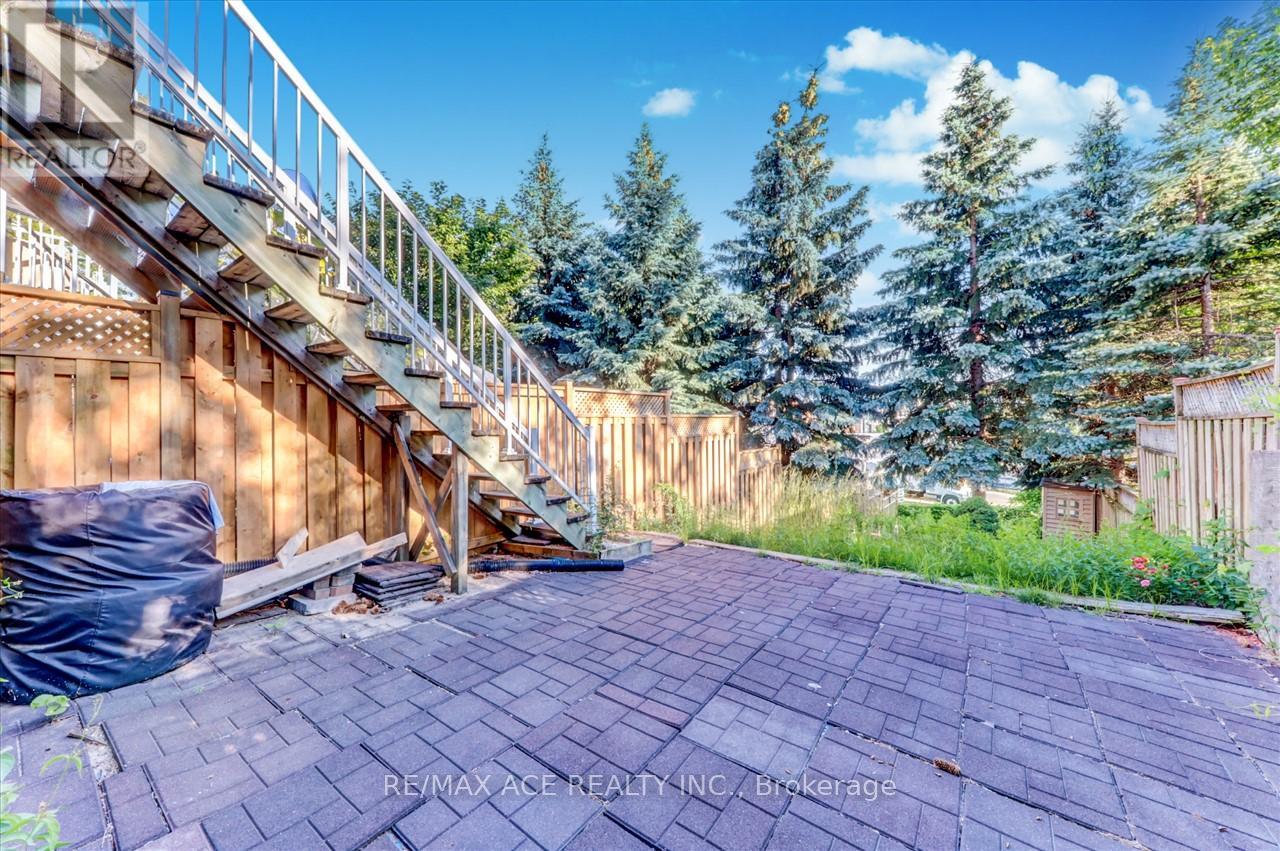$3,500.00 / monthly
MAIN - 3 BLAIR STREET, Toronto (O'Connor-Parkview), Ontario, M4B3N5, Canada Listing ID: E11919553| Bathrooms | Bedrooms | Property Type |
|---|---|---|
| 3 | 4 | Single Family |
Located in the highly sought-after O'Connor Parkview area, this spacious townhouse offers 4bright bedrooms, 3 bathrooms, and 2 parking spaces. The main floor features a modern open concept kitchen with quartz countertops, leading to a generous deck and backyard. Pot lights adorn every floor, and the home provides backyard access from both the ground floor and first floor kitchen. Close to schools, community centers, and shopping destinations like Golden Mile and Eglinton Square Malls, this property is perfect for families or professionals seeking comfort and convenience. **EXTRAS** The Tenant Is Responsible For 80% Of The Costs Associated With Hydro, Gas And Utilities. (id:31565)

Paul McDonald, Sales Representative
Paul McDonald is no stranger to the Toronto real estate market. With over 21 years experience and having dealt with every aspect of the business from simple house purchases to condo developments, you can feel confident in his ability to get the job done.Room Details
| Level | Type | Length | Width | Dimensions |
|---|---|---|---|---|
| Second level | Living room | 4.85 m | 3.95 m | 4.85 m x 3.95 m |
| Second level | Dining room | 3.8 m | 3.65 m | 3.8 m x 3.65 m |
| Second level | Kitchen | 4.85 m | 3.5 m | 4.85 m x 3.5 m |
| Second level | Bathroom | na | na | Measurements not available |
| Third level | Primary Bedroom | 3.25 m | 3.65 m | 3.25 m x 3.65 m |
| Third level | Bedroom 2 | 3.95 m | 2.43 m | 3.95 m x 2.43 m |
| Third level | Bedroom 3 | 3.35 m | 2.3 m | 3.35 m x 2.3 m |
| Third level | Bathroom | na | na | Measurements not available |
| Third level | Bathroom | na | na | Measurements not available |
| Ground level | Bedroom 4 | 4.85 m | 4.85 m | 4.85 m x 4.85 m |
Additional Information
| Amenity Near By | |
|---|---|
| Features | |
| Maintenance Fee | |
| Maintenance Fee Payment Unit | |
| Management Company | |
| Ownership | Freehold |
| Parking |
|
| Transaction | For rent |
Building
| Bathroom Total | 3 |
|---|---|
| Bedrooms Total | 4 |
| Bedrooms Above Ground | 4 |
| Construction Style Attachment | Attached |
| Cooling Type | Central air conditioning |
| Exterior Finish | Brick |
| Fireplace Present | |
| Foundation Type | Concrete |
| Half Bath Total | 1 |
| Heating Fuel | Natural gas |
| Heating Type | Forced air |
| Stories Total | 3 |
| Type | Row / Townhouse |
| Utility Water | Municipal water |




























