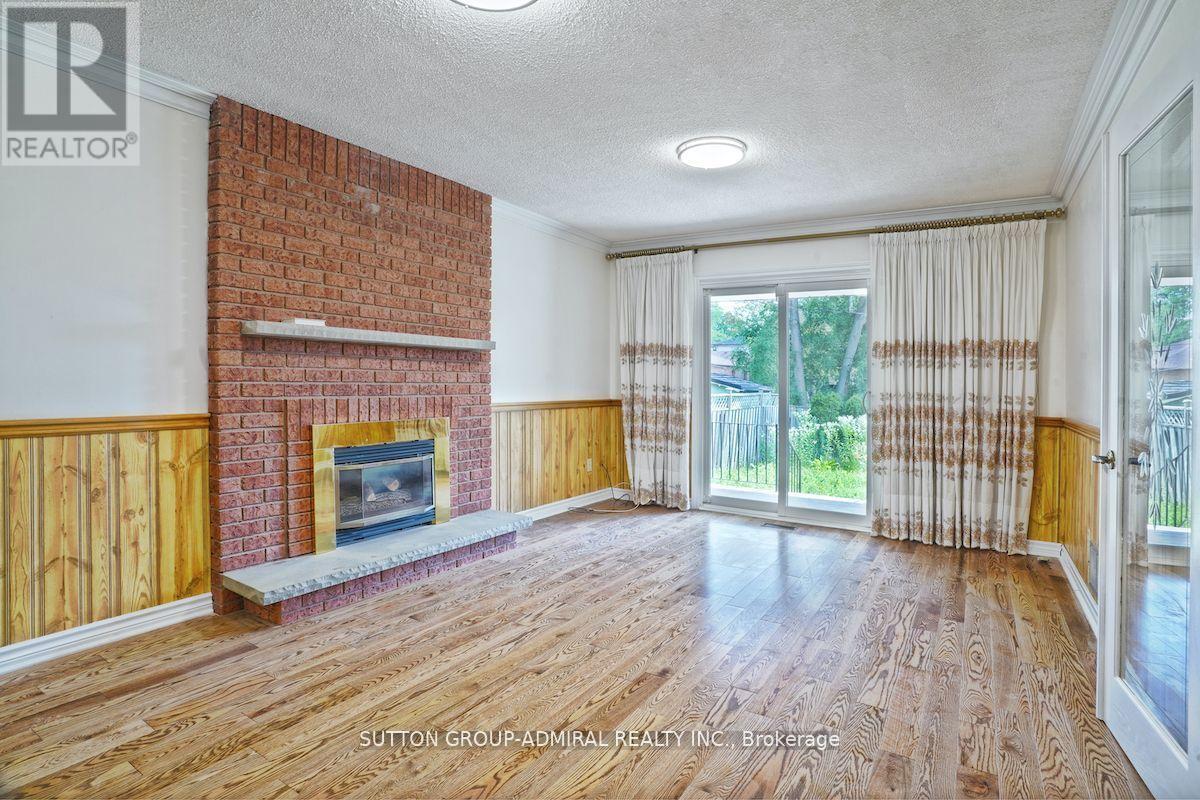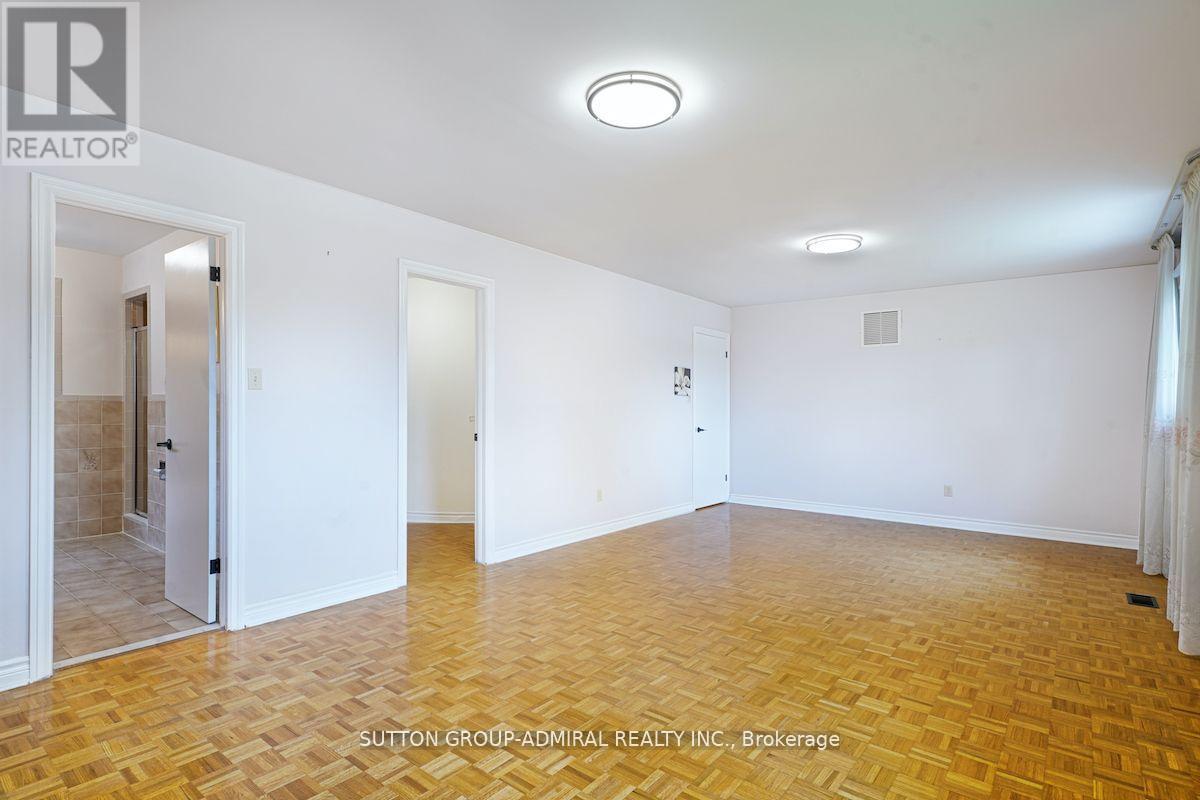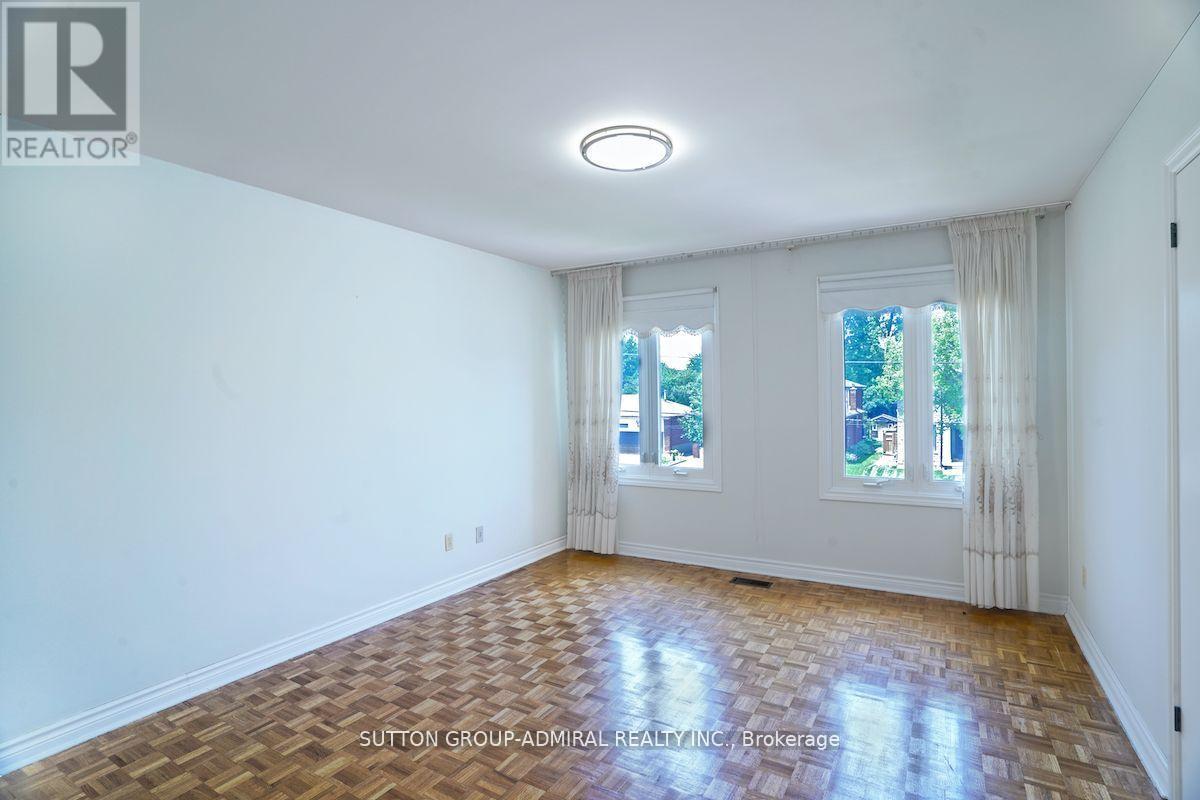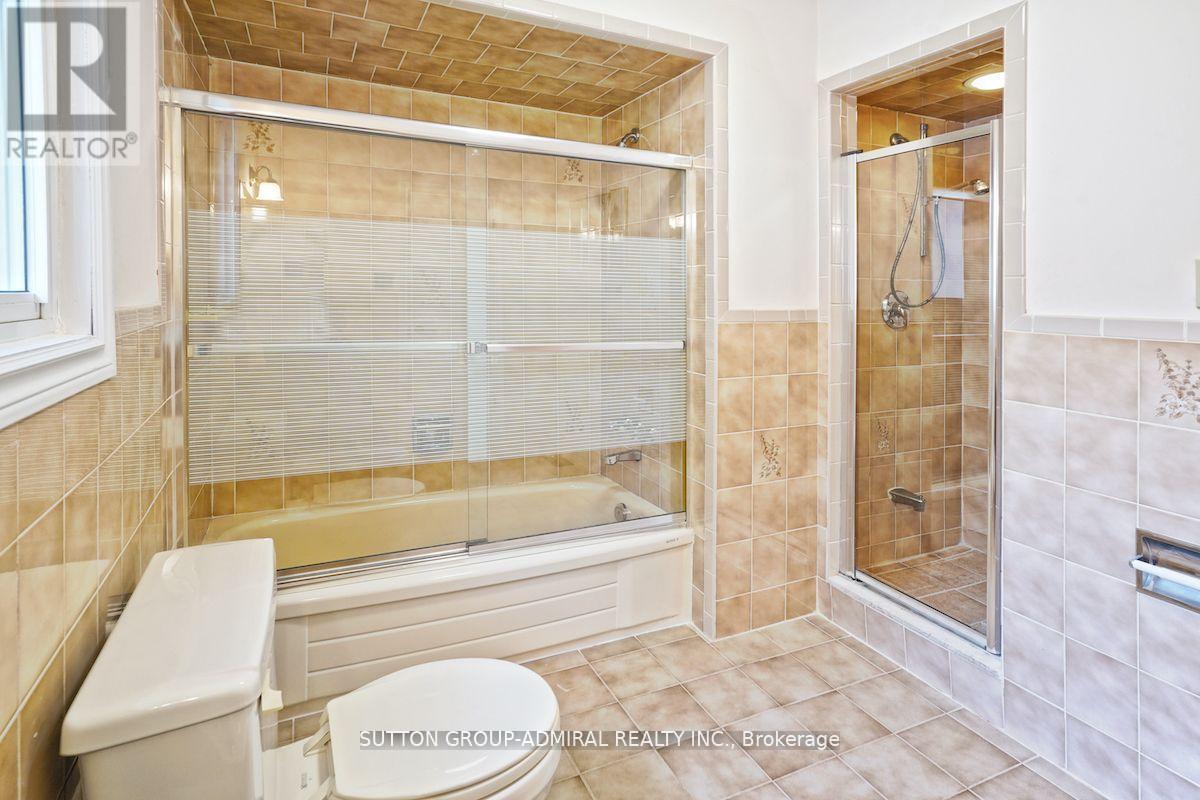$4,200.00 / monthly
MAIN - 219 CONNAUGHT AVENUE, Toronto (Newtonbrook West), Ontario, M2M1H6, Canada Listing ID: C12021590| Bathrooms | Bedrooms | Property Type |
|---|---|---|
| 4 | 4 | Single Family |
Experience timeless elegance and luxurious living in this impeccably maintained home, nestled in the heart of North York. Conveniently located near all essential amenities, including TTC, subway, top-rated schools, shopping, restaurants, malls, and parks. This sun-drenched residence boasts 4 spacious bedrooms, plus a generous main-floor office that can easily serve as a fifth bedroom. The kitchen and family room feature sliding doors that open onto a covered porch, offering seamless access to a private, south-facing backyard with no rear neighbors. Step into the grand foyer, showcasing a stunning solid wood circular staircase that leads to the expansive upper level. The lavish primary suite includes a 6-piece ensuite, complemented by three additional well-sized bedrooms. light fixtures enhance the home's sophisticated charm. (id:31565)

Paul McDonald, Sales Representative
Paul McDonald is no stranger to the Toronto real estate market. With over 21 years experience and having dealt with every aspect of the business from simple house purchases to condo developments, you can feel confident in his ability to get the job done.| Level | Type | Length | Width | Dimensions |
|---|---|---|---|---|
| Second level | Primary Bedroom | 7.31 m | 3.96 m | 7.31 m x 3.96 m |
| Second level | Bedroom 2 | 3.96 m | 3.65 m | 3.96 m x 3.65 m |
| Second level | Bedroom 3 | 3.65 m | 3.3 m | 3.65 m x 3.3 m |
| Second level | Bedroom 4 | 4.26 m | 3.35 m | 4.26 m x 3.35 m |
| Main level | Living room | 5.18 m | 3.6 m | 5.18 m x 3.6 m |
| Main level | Dining room | 4.06 m | 3.6 m | 4.06 m x 3.6 m |
| Main level | Kitchen | 3.65 m | 3 m | 3.65 m x 3 m |
| Main level | Eating area | 4.97 m | 3.58 m | 4.97 m x 3.58 m |
| Main level | Family room | 5.45 m | 3.68 m | 5.45 m x 3.68 m |
| Main level | Office | 3.65 m | 2.99 m | 3.65 m x 2.99 m |
| Amenity Near By | Park, Public Transit, Place of Worship, Hospital |
|---|---|
| Features | |
| Maintenance Fee | |
| Maintenance Fee Payment Unit | |
| Management Company | |
| Ownership | Freehold |
| Parking |
|
| Transaction | For rent |
| Bathroom Total | 4 |
|---|---|
| Bedrooms Total | 4 |
| Bedrooms Above Ground | 4 |
| Appliances | Garage door opener remote(s), Dishwasher, Dryer, Stove, Washer, Refrigerator |
| Construction Style Attachment | Detached |
| Cooling Type | Central air conditioning |
| Exterior Finish | Brick |
| Fireplace Present | True |
| Flooring Type | Hardwood, Ceramic, Parquet |
| Foundation Type | Concrete |
| Half Bath Total | 1 |
| Heating Fuel | Natural gas |
| Heating Type | Forced air |
| Size Interior | 3000 - 3500 sqft |
| Stories Total | 2 |
| Type | House |
| Utility Water | Municipal water |






























