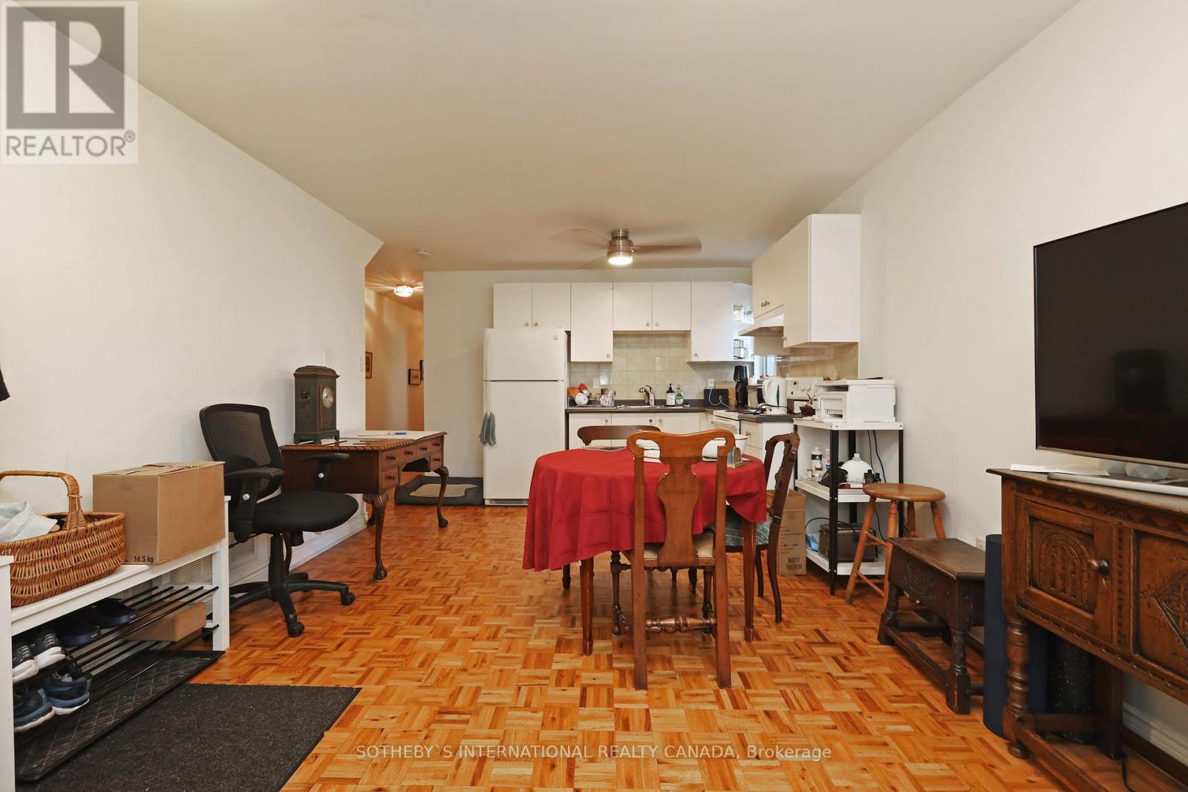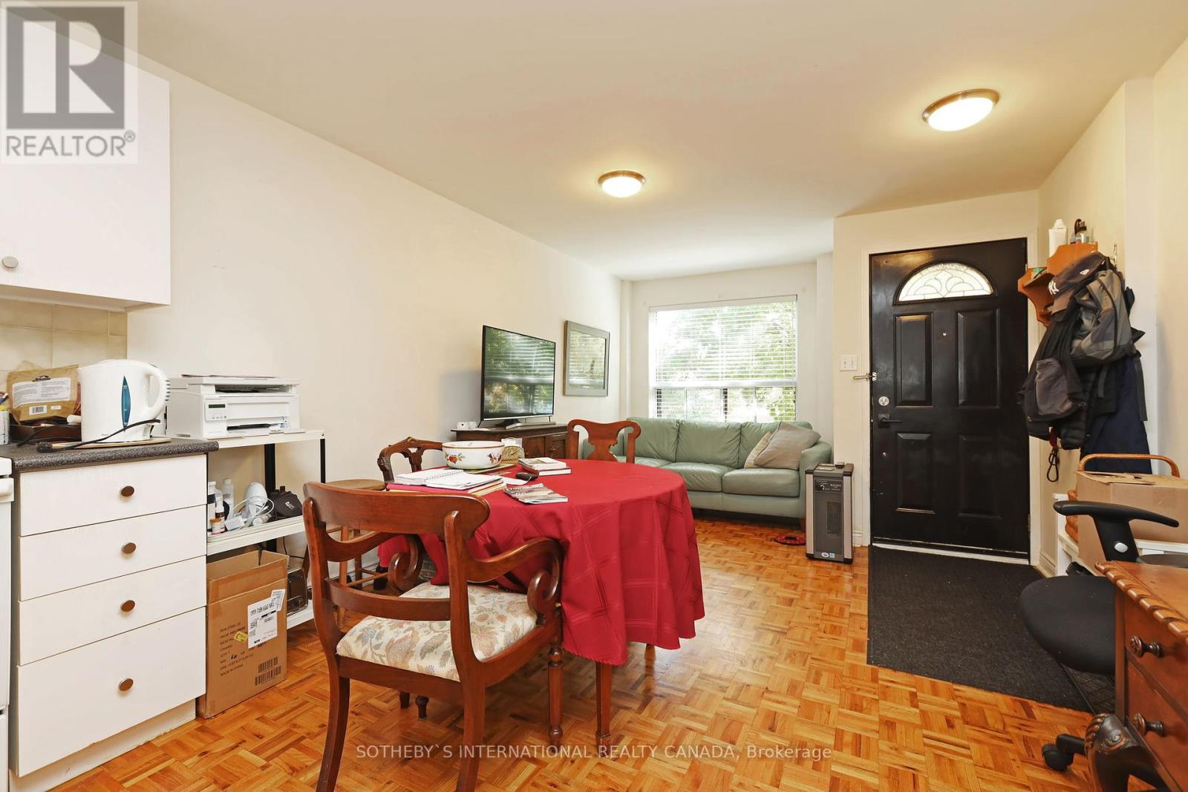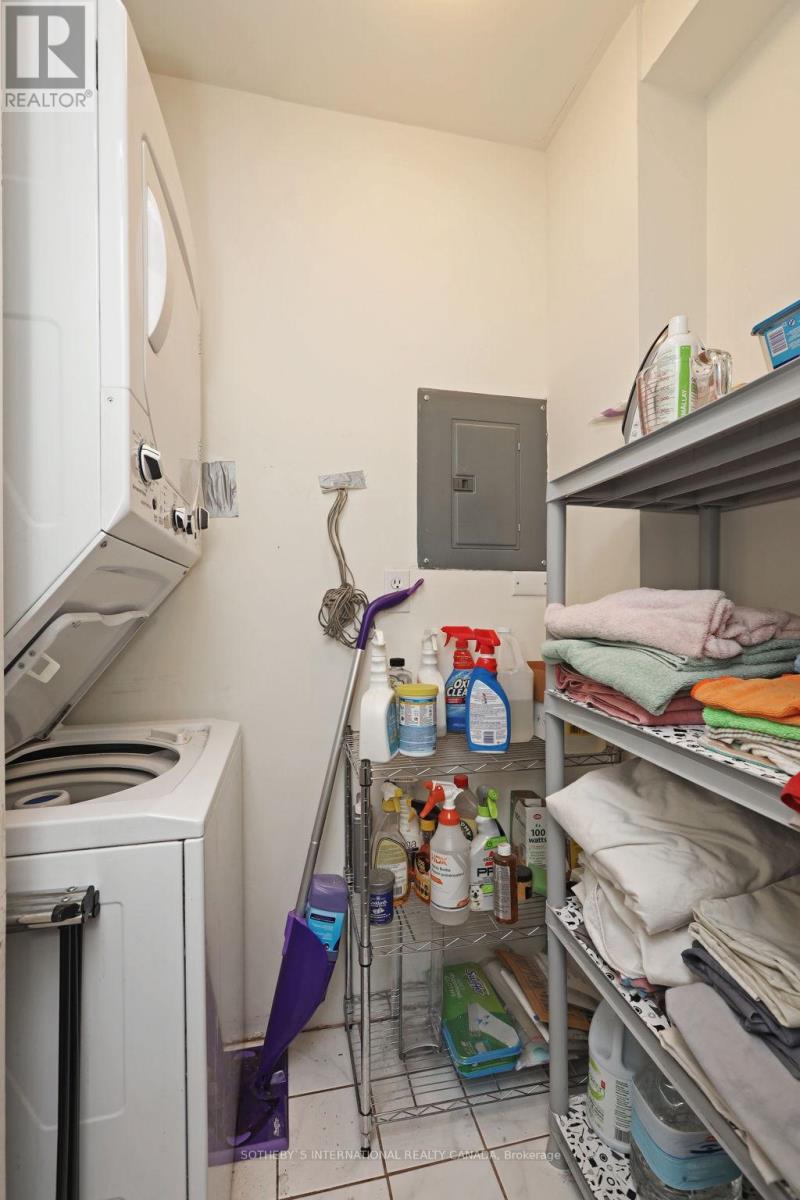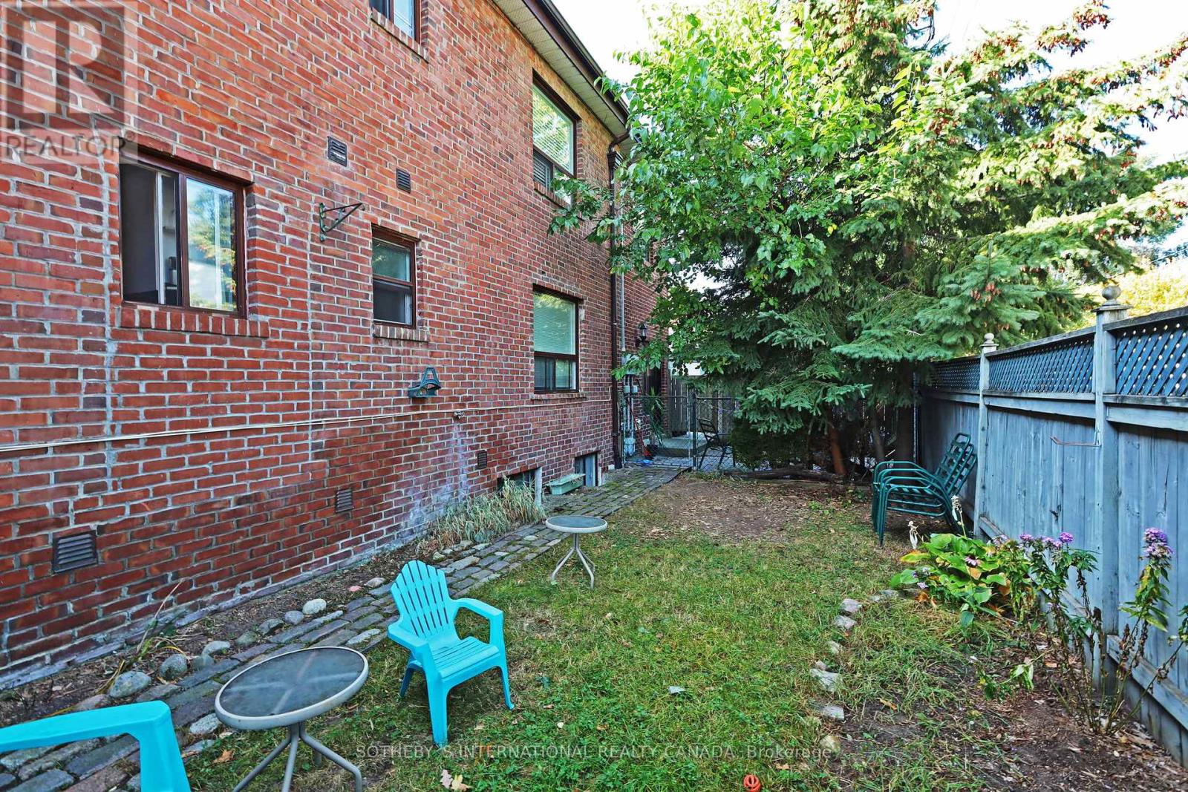$2,600.00 / monthly
MAIN - 212 GLEBEMOUNT AVENUE, Toronto (Danforth Village-East York), Ontario, M4C3T1, Canada Listing ID: E12004836| Bathrooms | Bedrooms | Property Type |
|---|---|---|
| 1 | 2 | Single Family |
Discover a rare gem in the heart of East York, where character, charm, and a vibrant community converge to create an exceptional living experience. This sun-drenched 2-bedroom family suite offers a haven of comfort and convenience, surrounded by amenities that enhance your quality of life. Features a Bright and airy living space with abundant natural light fills the space, creating an inviting and cheerful atmosphere.Ensuite Laundry: Enjoy the convenience of in-unit laundry facilities.Private Garden Access: Step out onto your own private garden oasis, perfect for relaxation and outdoor enjoyment.1-Car Garage Parking Toronto East General Hospital is just minutes away, Indulge in the diverse culinary scene of the Danforth and explore the vibrant shops and entertainment options along the Bloor-Danforth subway line. This exceptional family suite offers the perfect blend of comfort, convenience, and community. Embrace the opportunity to live in a thriving neighborhood (id:31565)

Paul McDonald, Sales Representative
Paul McDonald is no stranger to the Toronto real estate market. With over 21 years experience and having dealt with every aspect of the business from simple house purchases to condo developments, you can feel confident in his ability to get the job done.| Level | Type | Length | Width | Dimensions |
|---|---|---|---|---|
| Ground level | Kitchen | 6.99 m | 3.49 m | 6.99 m x 3.49 m |
| Ground level | Living room | 6.99 m | 3.49 m | 6.99 m x 3.49 m |
| Ground level | Primary Bedroom | 4.49 m | 2.89 m | 4.49 m x 2.89 m |
| Ground level | Bedroom 2 | 3.49 m | 3.14 m | 3.49 m x 3.14 m |
| Amenity Near By | Hospital, Place of Worship, Public Transit, Schools |
|---|---|
| Features | Carpet Free |
| Maintenance Fee | |
| Maintenance Fee Payment Unit | |
| Management Company | |
| Ownership | Freehold |
| Parking |
|
| Transaction | For rent |
| Bathroom Total | 1 |
|---|---|
| Bedrooms Total | 2 |
| Bedrooms Above Ground | 2 |
| Appliances | Dishwasher, Dryer, Stove, Washer, Refrigerator |
| Construction Style Attachment | Semi-detached |
| Cooling Type | Central air conditioning |
| Exterior Finish | Brick |
| Fireplace Present | |
| Flooring Type | Parquet |
| Foundation Type | Poured Concrete |
| Heating Fuel | Natural gas |
| Heating Type | Forced air |
| Size Interior | 699.9943 - 1099.9909 sqft |
| Stories Total | 2 |
| Type | House |
| Utility Water | Municipal water |




























