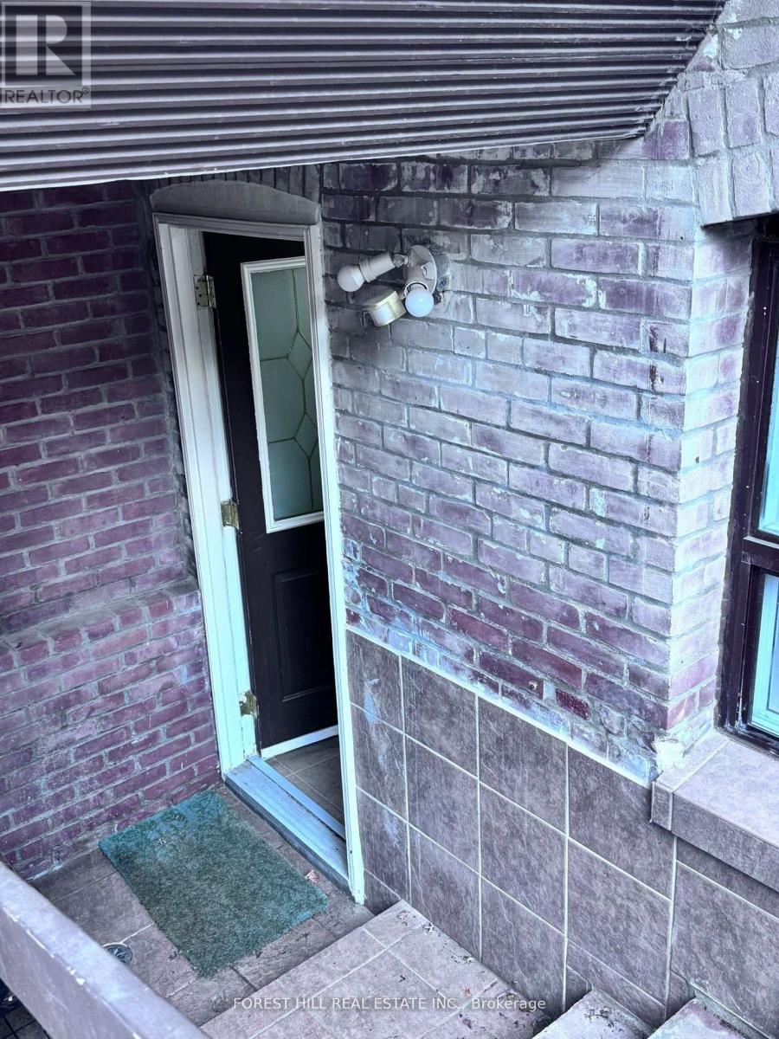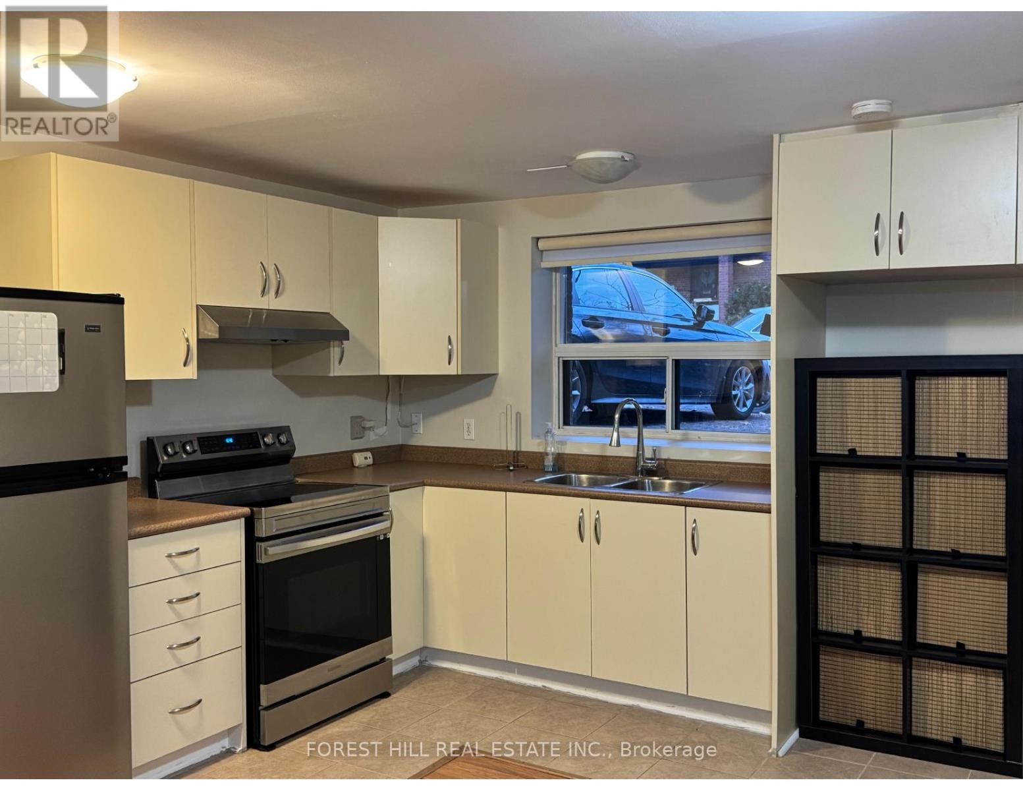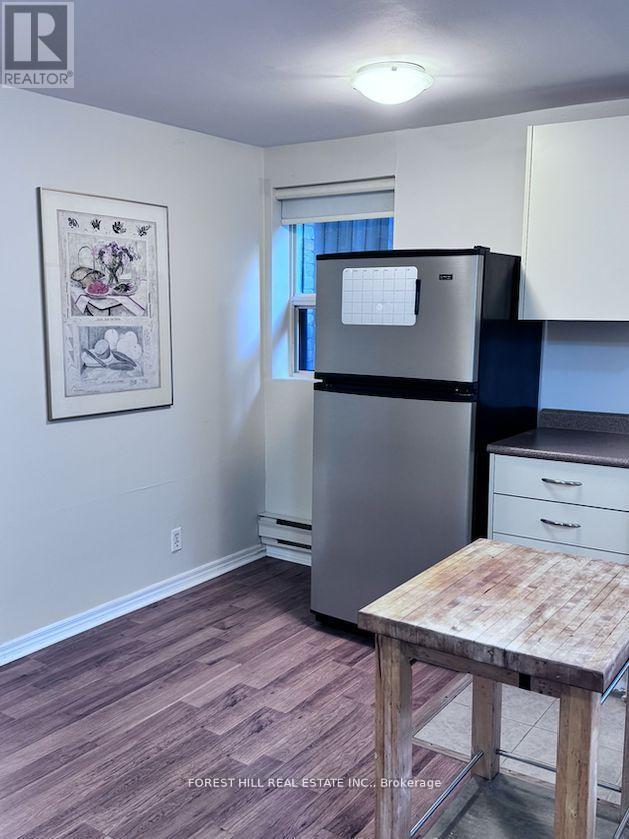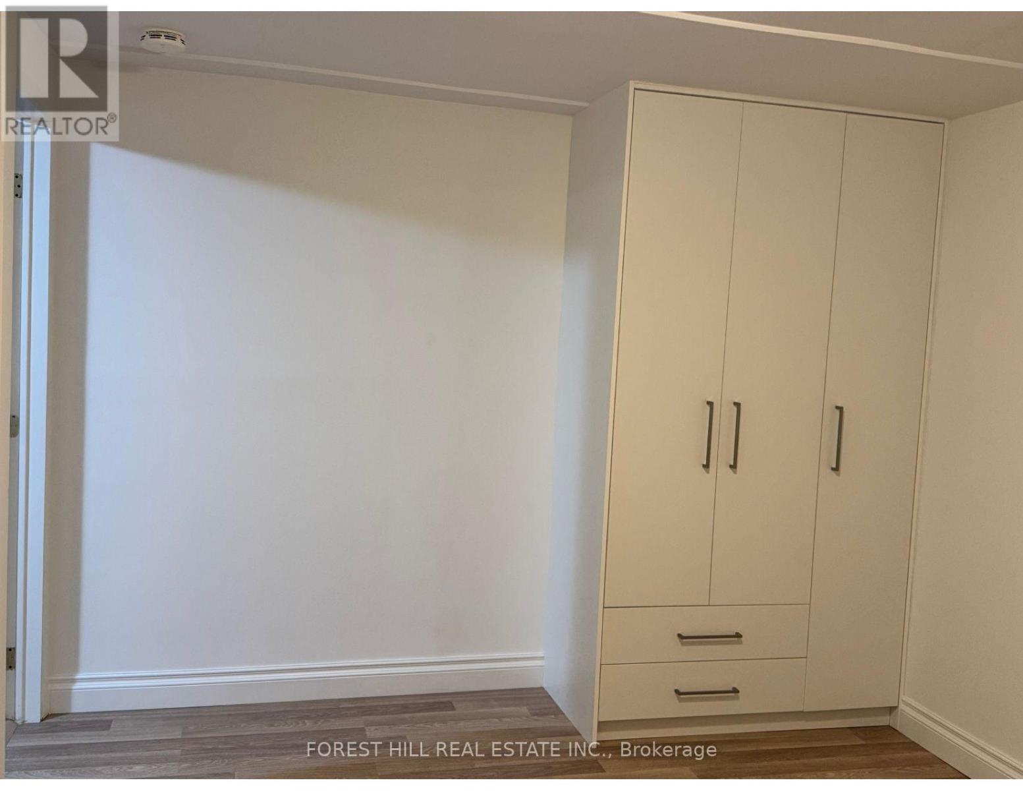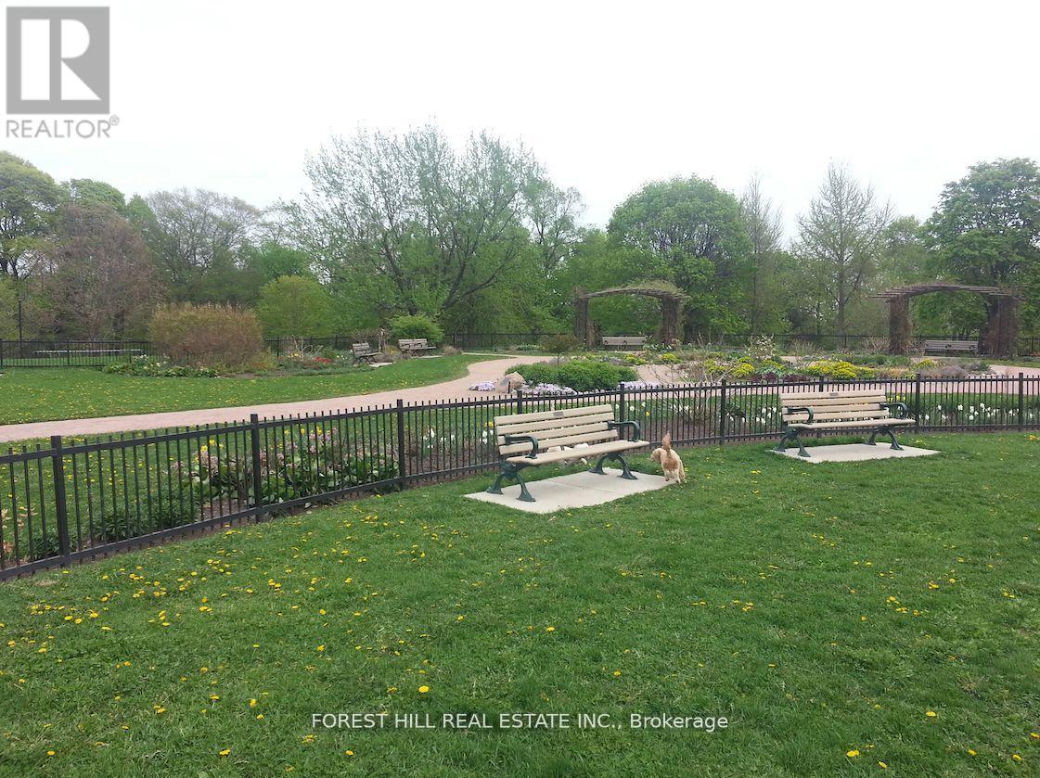$2,300.00 / monthly
#MAIN - 127 SUMMERHILL AVENUE, Toronto (Rosedale-Moore Park), Ontario, M4T1B1, Canada Listing ID: C11887180| Bathrooms | Bedrooms | Property Type |
|---|---|---|
| 1 | 1 | Single Family |
This newly renovated one-bedroom unit in this triplex home is now available for rent! Say goodbye to condo living and hello to this charming home on a tree-lined street in Summerhill. You'll be surrounded by boutique shops and a diverse array of restaurants. This ideal unit is on the ground floor and features hardwood floors, an open layout, and a large bedroom that can fit a queen-size bed. The bathroom has a shower stall, and the unit has a full-size kitchen with full-size stainless steel appliances. You'll also have a private full-size laundry machines in the unit. and you'll be responsible for paying your own electrical bill, and cable. Water is included in the rent. Some furniture is in the space, and you can use it and keep it or well remove it as you please. The home is just a short walk away to the local subway station, Yonge Street, and several supermarkets, including Harvest Wagon and the famous Summerhill LCBO. There are also outdoor parks nearby. Take a stroll and enjoy the delights of Summerhill, or take a short walk to Yorkville. **EXTRAS** Ideal & simple layout, Numerous Supermarkets: The three thieves (Harvest Wagon, Olliffe ButcherShop, Places - Seafood , Nadge Patisserie - Bakery) Farm Boy, Loblaws & Longo all within walking.Tenant to Pay All Utilities except water. (id:31565)

Paul McDonald, Sales Representative
Paul McDonald is no stranger to the Toronto real estate market. With over 21 years experience and having dealt with every aspect of the business from simple house purchases to condo developments, you can feel confident in his ability to get the job done.| Level | Type | Length | Width | Dimensions |
|---|---|---|---|---|
| Main level | Kitchen | na | na | Measurements not available |
| Main level | Living room | na | na | Measurements not available |
| Main level | Dining room | na | na | Measurements not available |
| Main level | Bedroom | na | na | Measurements not available |
| Amenity Near By | Hospital, Park, Public Transit |
|---|---|
| Features | Wooded area, Ravine |
| Maintenance Fee | |
| Maintenance Fee Payment Unit | |
| Management Company | |
| Ownership | |
| Parking |
|
| Transaction | For rent |
| Bathroom Total | 1 |
|---|---|
| Bedrooms Total | 1 |
| Bedrooms Above Ground | 1 |
| Exterior Finish | Brick |
| Fireplace Present | |
| Flooring Type | Hardwood |
| Foundation Type | Brick |
| Heating Fuel | Electric |
| Heating Type | Baseboard heaters |
| Size Interior | 699.9943 - 1099.9909 sqft |
| Stories Total | 2 |
| Type | Triplex |
| Utility Water | Municipal water |



