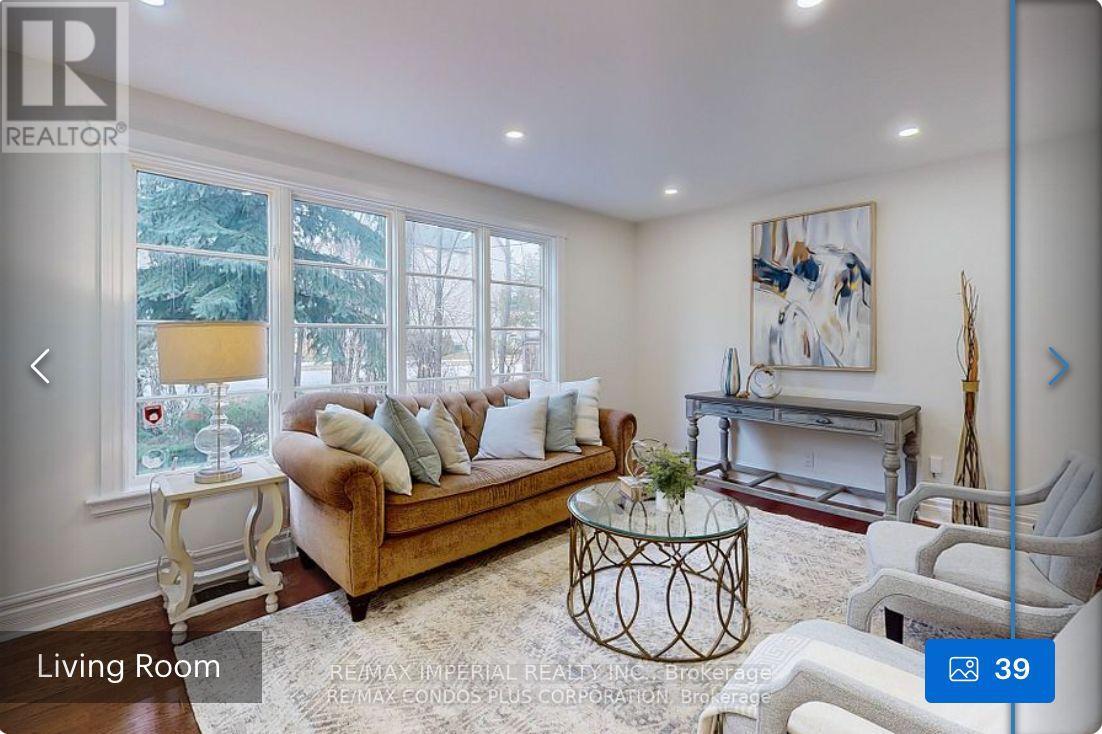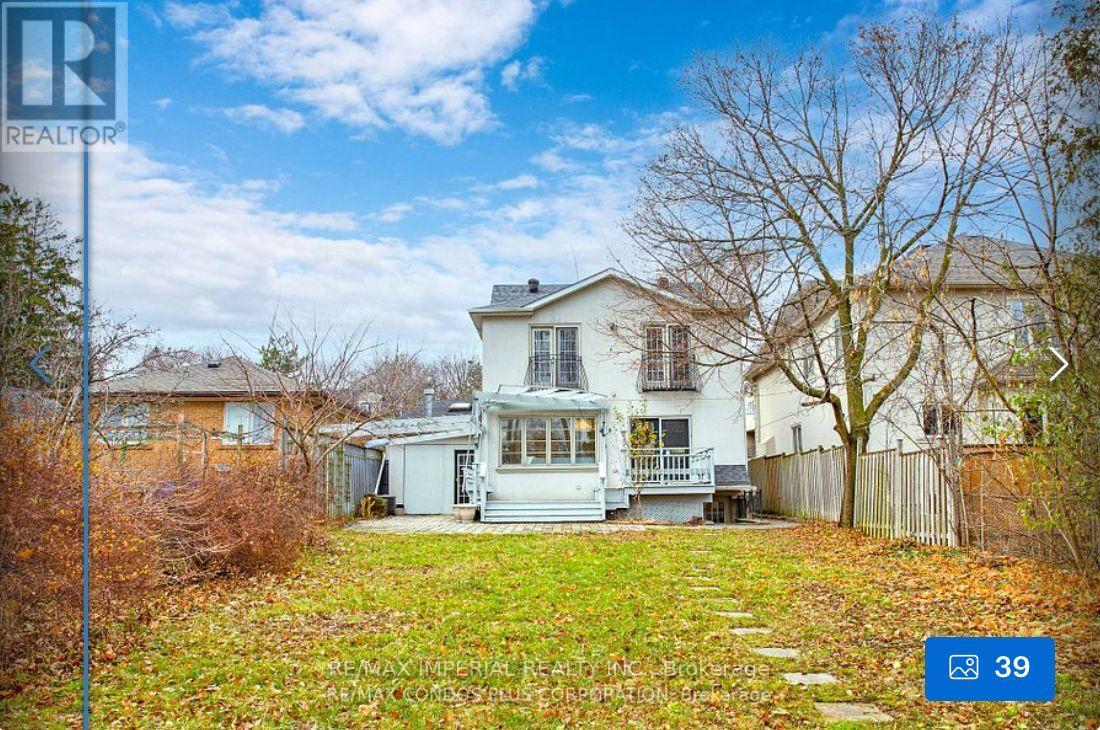$5,380.00 / monthly
M & 2ND - 275 ESTELLE AVENUE, Toronto (Willowdale East), Ontario, M2N5J4, Canada Listing ID: C11993286| Bathrooms | Bedrooms | Property Type |
|---|---|---|
| 3 | 5 | Single Family |
Exquisite 4-bedroom Detached Home Situated In The Highly Coveted Willowdale East Neighbourhood, Renowned For Its Luxurious Living And Vibrant Atmosphere.The Kitchen Boasts A Large Island/Breakfast Bar And Seamlessly Connects To The Family Room. Hardwood Floors And Wainscoting Add A Touch Of Elegance Throughout. Recent Updates Include Fresh Paint, New Light Fixtures And Updated Vanities In The Second-Floor Bathrooms. The Study Room At The Main Floor Could Be Easily Used As A Bedroom 5. The Main Floor Washroom Is Three Pieces With A Shower. The Foyer Features New Porcelain Flooring. The Fenced Yard Extends 172 Feet And Includes A Sizable Deck. With A 2-Car Tandem Garage And A 2-Car Tandem driveway Parkings. The Front And Back Yard Are Maintained Very Well. It Is Located In The Earl Haig Secondary School Area. This Home Is Close To Yonge Subway, Shopping And Schools. It Provides Quick Access To Highways 401 And 404, Making It A Highly Convenient Location. The House Underwent A Complete Renovation/Rebuild In 2001. (id:31565)

Paul McDonald, Sales Representative
Paul McDonald is no stranger to the Toronto real estate market. With over 21 years experience and having dealt with every aspect of the business from simple house purchases to condo developments, you can feel confident in his ability to get the job done.| Level | Type | Length | Width | Dimensions |
|---|---|---|---|---|
| Second level | Primary Bedroom | 4.85 m | 3.5 m | 4.85 m x 3.5 m |
| Second level | Bedroom 2 | 3.75 m | 3 m | 3.75 m x 3 m |
| Second level | Bedroom 3 | 4.3 m | 4.11 m | 4.3 m x 4.11 m |
| Second level | Bedroom 4 | 4.3 m | 3.11 m | 4.3 m x 3.11 m |
| Main level | Foyer | 4.85 m | 2.7 m | 4.85 m x 2.7 m |
| Main level | Study | 4.55 m | 3.4 m | 4.55 m x 3.4 m |
| Main level | Dining room | 3.72 m | 2.75 m | 3.72 m x 2.75 m |
| Main level | Kitchen | 4.69 m | 3.05 m | 4.69 m x 3.05 m |
| Main level | Family room | 40 m | 3.05 m | 40 m x 3.05 m |
| Amenity Near By | Public Transit, Schools |
|---|---|
| Features | Carpet Free |
| Maintenance Fee | |
| Maintenance Fee Payment Unit | |
| Management Company | |
| Ownership | Freehold |
| Parking |
|
| Transaction | For rent |
| Bathroom Total | 3 |
|---|---|
| Bedrooms Total | 5 |
| Bedrooms Above Ground | 4 |
| Bedrooms Below Ground | 1 |
| Appliances | Garage door opener remote(s), Dishwasher, Dryer, Microwave, Hood Fan, Stove, Washer, Refrigerator |
| Construction Style Attachment | Detached |
| Cooling Type | Central air conditioning |
| Exterior Finish | Stucco |
| Fireplace Present | |
| Flooring Type | Porcelain Tile, Hardwood |
| Foundation Type | Block |
| Heating Fuel | Natural gas |
| Heating Type | Forced air |
| Size Interior | 2000 - 2500 sqft |
| Stories Total | 2 |
| Type | House |
| Utility Water | Municipal water |




































