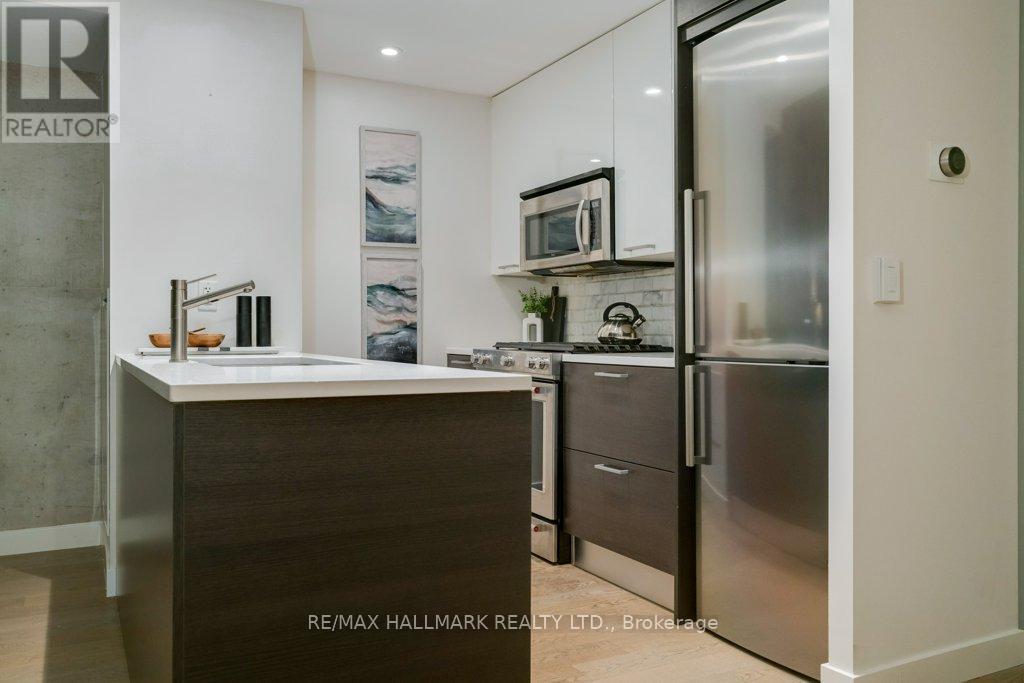$829,000.00
LW9 - 90 BROADVIEW AVENUE, Toronto (South Riverdale), Ontario, M4M0A7, Canada Listing ID: E9770318| Bathrooms | Bedrooms | Property Type |
|---|---|---|
| 2 | 2 | Single Family |
Welcome to The Ninety, a well managed boutique building in the heart of a vibrant community. This one bedroom + den, 2 bathroom, open concept layout, has much to offer with 892 sq ft and 9 ft ceilings. Custom built-in closet in primary and den offer plenty of storage space. The den can easily be used as either a home office or second bedroom. The wall to wall, floor to ceiling windows with sliding doors that lead out to a 116 sq ft spacious balcony with natural gas hookup for BBQ, has plenty of room for entertaining, extending your living space outdoors! Window blinds are custom from Hunter Douglas. Kitchen is equipped with stainless steel appliances, gas range and quartz countertop. This location is paradise for those either walking, biking, or taking public transit. Easy access to DVP and Gardiner. Restaurants, cafes, shops and grocery are all at your doorstep. Walk to the Broadview Hotel and experience their roof top dining with spectacular south/west views of the city! Heat pump is leased $39.44 monthly. 24hr Concierge, Internet Bell Fibe 1GB service is included in maintenance fees. Bonus....suite is located on quiet mezzanine level! (id:31565)

Paul McDonald, Sales Representative
Paul McDonald is no stranger to the Toronto real estate market. With over 21 years experience and having dealt with every aspect of the business from simple house purchases to condo developments, you can feel confident in his ability to get the job done.| Level | Type | Length | Width | Dimensions |
|---|---|---|---|---|
| Flat | Foyer | 2.46 m | 1.85 m | 2.46 m x 1.85 m |
| Flat | Living room | 6.46 m | 3.02 m | 6.46 m x 3.02 m |
| Flat | Dining room | 4.05 m | 2.71 m | 4.05 m x 2.71 m |
| Flat | Kitchen | 2.41 m | 2.71 m | 2.41 m x 2.71 m |
| Flat | Primary Bedroom | 2.7 m | 4.52 m | 2.7 m x 4.52 m |
| Flat | Den | 2.46 m | 3.07 m | 2.46 m x 3.07 m |
| Amenity Near By | |
|---|---|
| Features | Wheelchair access, Balcony, In suite Laundry |
| Maintenance Fee | 712.94 |
| Maintenance Fee Payment Unit | Monthly |
| Management Company | Crossbridge Condominium Services |
| Ownership | Condominium/Strata |
| Parking |
|
| Transaction | For sale |
| Bathroom Total | 2 |
|---|---|
| Bedrooms Total | 2 |
| Bedrooms Above Ground | 1 |
| Bedrooms Below Ground | 1 |
| Amenities | Separate Electricity Meters, Storage - Locker |
| Appliances | Garage door opener remote(s), Blinds, Dishwasher, Dryer, Microwave, Range, Refrigerator, Washer, Whirlpool |
| Cooling Type | Central air conditioning |
| Exterior Finish | Brick |
| Fireplace Present | |
| Half Bath Total | 1 |
| Heating Fuel | Natural gas |
| Heating Type | Heat Pump |
| Size Interior | 799.9932 - 898.9921 sqft |
| Type | Apartment |































