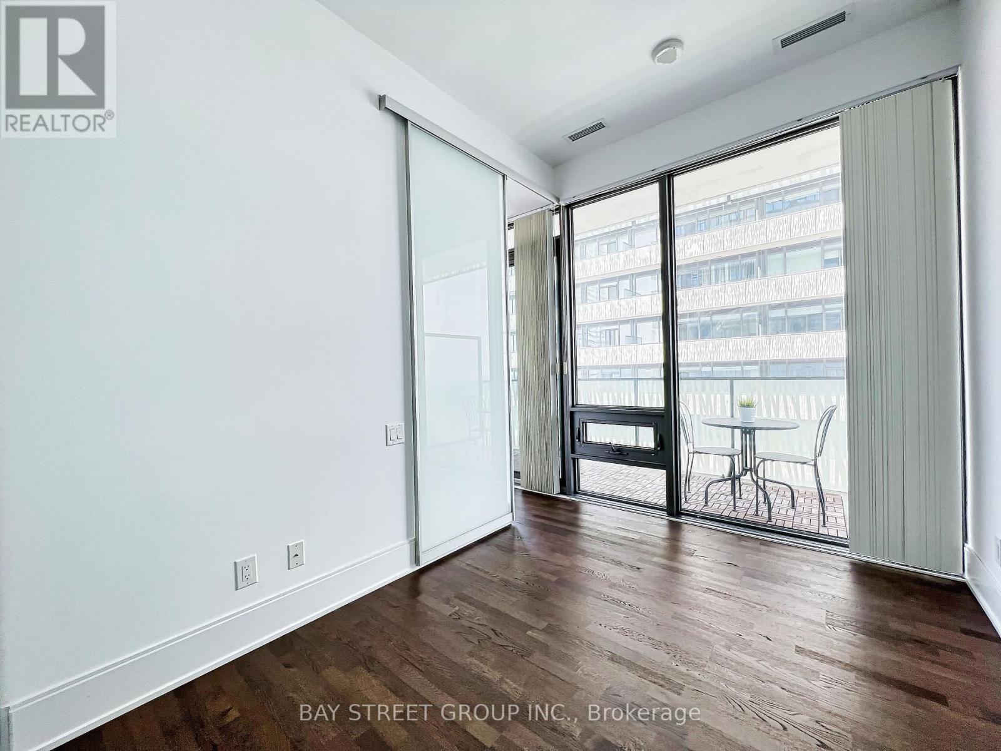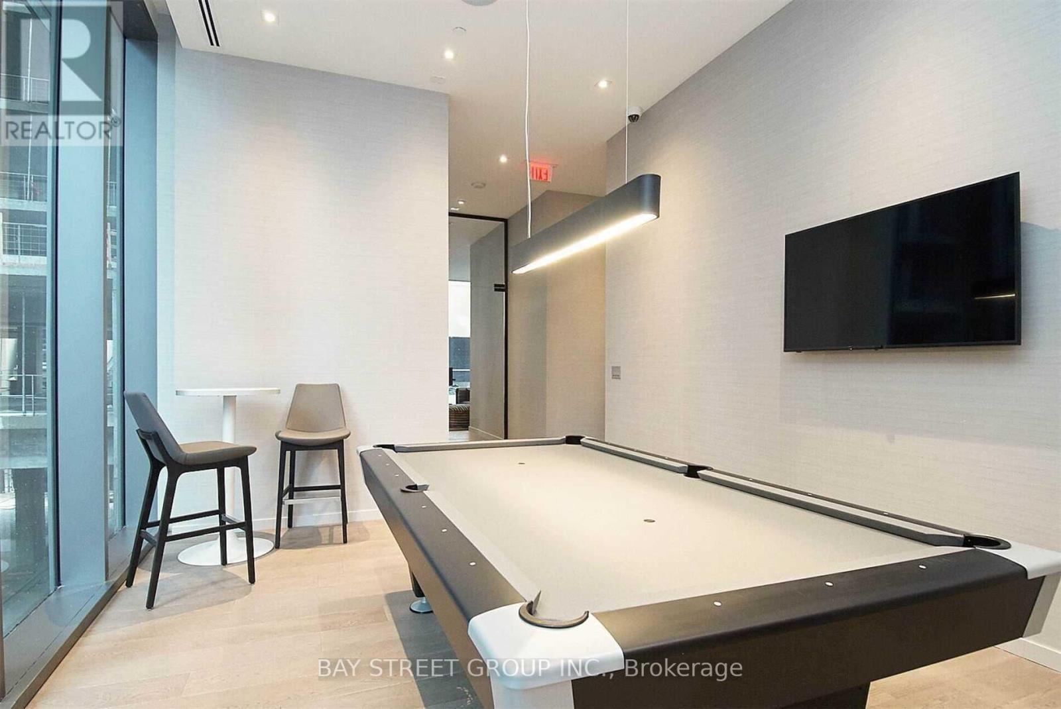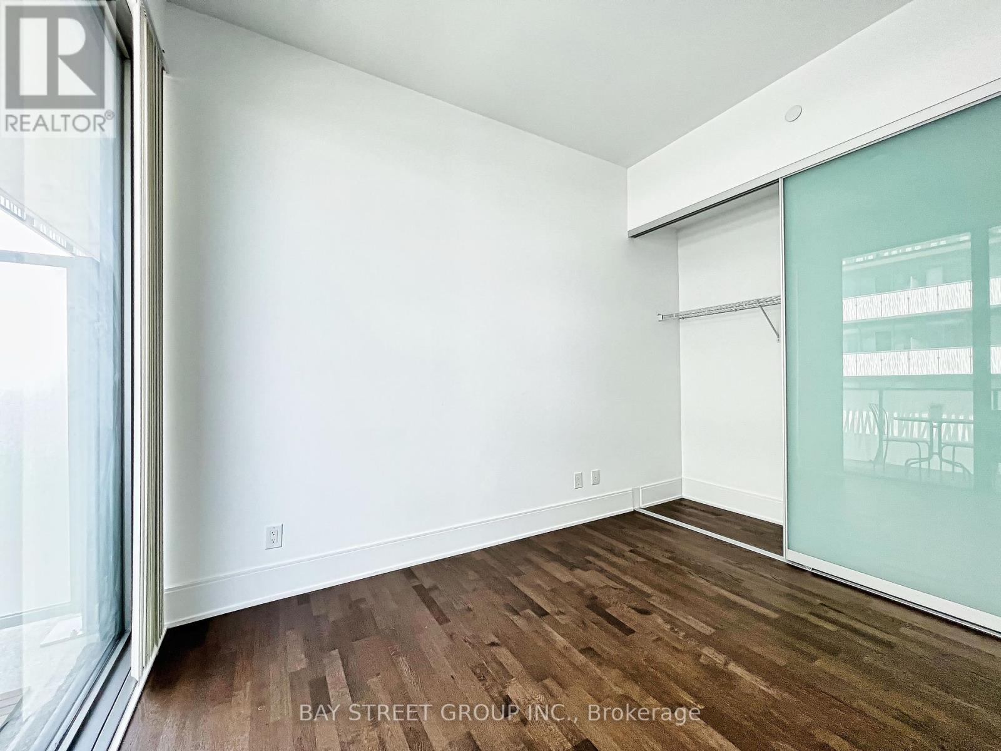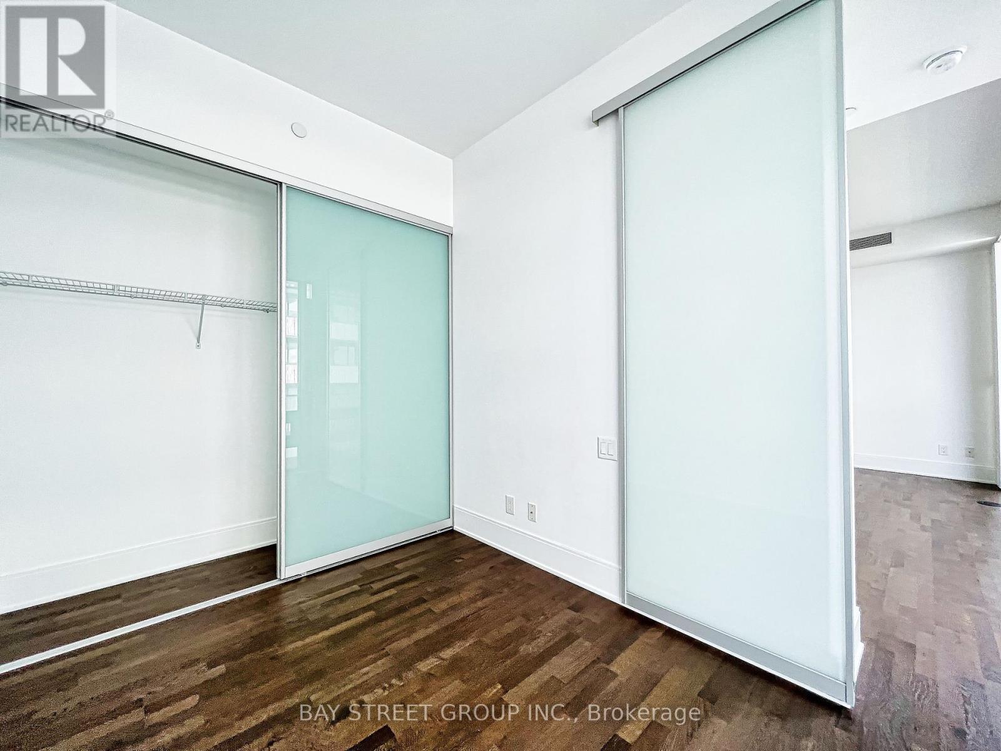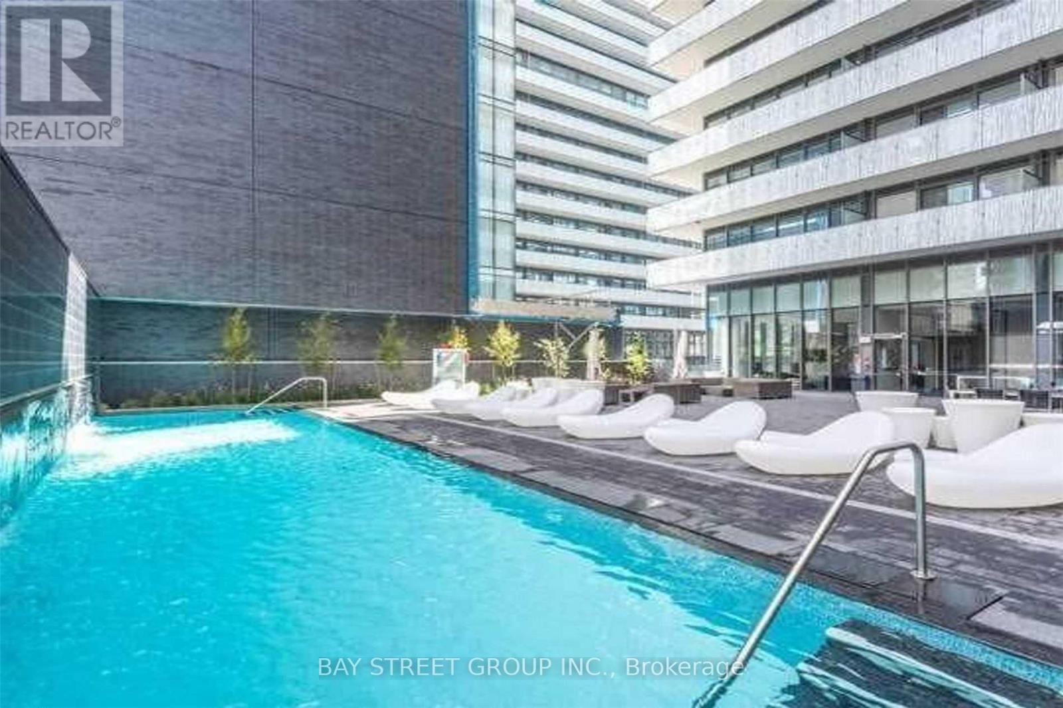$599,000.00
LPH5106 - 42 CHARLES STREET E, Toronto C08, Ontario, M4Y1T4, Canada Listing ID: C8472390| Bathrooms | Bedrooms | Property Type |
|---|---|---|
| 1 | 1 | Single Family |
Welcome to the epitome of luxury living at Casa 2 Condo, nestled in the vibrant heart of Toronto's Yonge & Bloor area. This exquisite lower penthouse suite redefines elegance with its floor-to-ceiling windows, offering breathtaking views and a spacious 10' ceiling height. Step into a sun-filled oasis with an east-facing bedroom and living room adorned with pre-engineered hardwood floors and integrated appliances. The modern kitchen boasts stainless steel appliances, granite countertops, and ample storage space, perfect for culinary enthusiasts. Entertain in style in the open-concept living and dining area, or unwind on the generously sized balcony (147 sqft) as you soak in the summer breeze. 42 Charles presents a lavish lifestyle with two levels of hotel-inspired amenities, including a fully equipped gym, game room, rooftop lounge, outdoor infinity pool, and 24-hour concierge services. Conveniently located steps away from the Yonge/Bloor subway station and within walking distance to U of T and Ryerson University, this unit offers easy access to Yorkville, Eaton Centre, upscale shops, restaurants, and entertainment districts. Experience the pinnacle of urban living in this sophisticated and stylish unit. Don't miss your chance to own a piece of Toronto's finest living experience.
10Ft Ceiling. All Existing: European designed cabinetry with built in fridge. European Stainless Steel Appliances including Fridge, Stove, Built In Dishwasher. Stacked Washer/Dryer. All Electric Light Fixtures. Window Coverings. (id:31565)

Paul McDonald, Sales Representative
Paul McDonald is no stranger to the Toronto real estate market. With over 21 years experience and having dealt with every aspect of the business from simple house purchases to condo developments, you can feel confident in his ability to get the job done.| Level | Type | Length | Width | Dimensions |
|---|---|---|---|---|
| Ground level | Kitchen | 3.1699 m | 4.6055 m | 3.1699 m x 4.6055 m |
| Ground level | Living room | 3.1699 m | 4.6055 m | 3.1699 m x 4.6055 m |
| Ground level | Primary Bedroom | 3.2918 m | 2.4994 m | 3.2918 m x 2.4994 m |
| Ground level | Bathroom | 2 m | 3 m | 2 m x 3 m |
| Amenity Near By | Park, Public Transit, Schools |
|---|---|
| Features | Balcony |
| Maintenance Fee | 392.61 |
| Maintenance Fee Payment Unit | Monthly |
| Management Company | Crespro Property Management (416-964- 2207) |
| Ownership | Condominium/Strata |
| Parking |
|
| Transaction | For sale |
| Bathroom Total | 1 |
|---|---|
| Bedrooms Total | 1 |
| Bedrooms Above Ground | 1 |
| Amenities | Security/Concierge, Exercise Centre, Recreation Centre |
| Cooling Type | Central air conditioning |
| Exterior Finish | Concrete, Stone |
| Fireplace Present | |
| Flooring Type | Laminate, Marble |
| Heating Fuel | Natural gas |
| Heating Type | Forced air |
| Type | Apartment |






