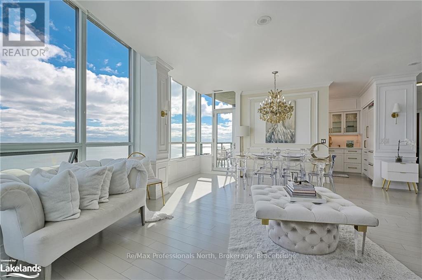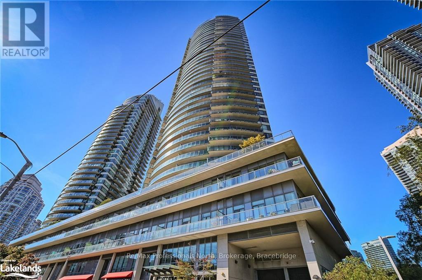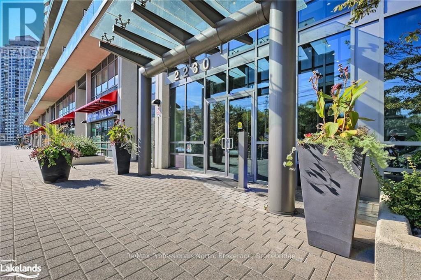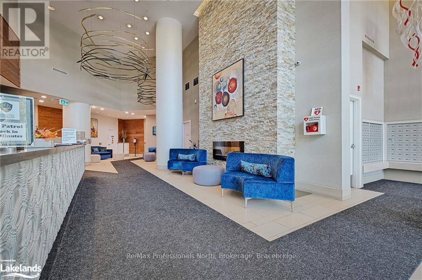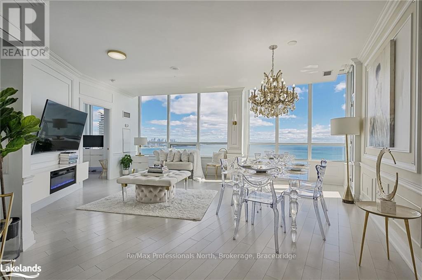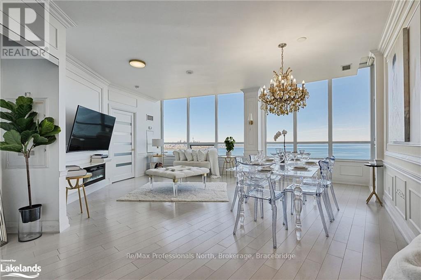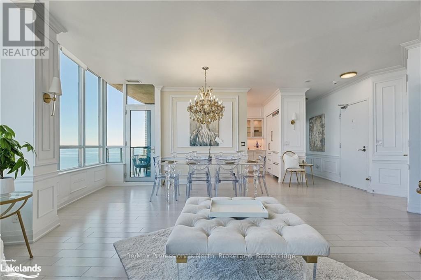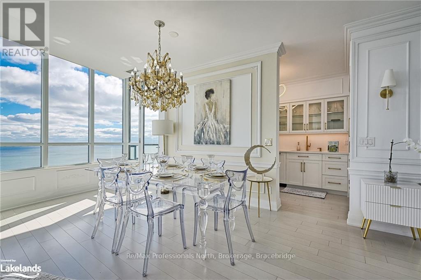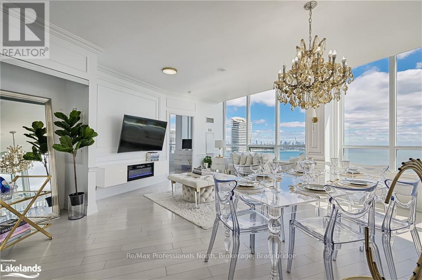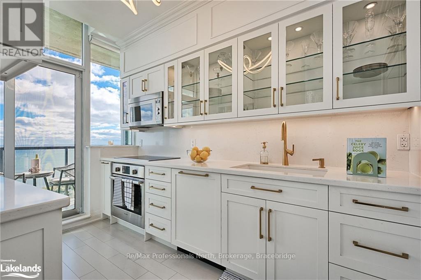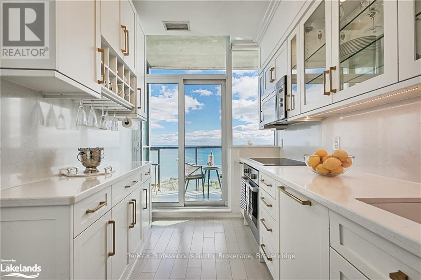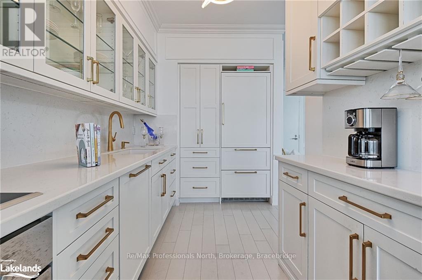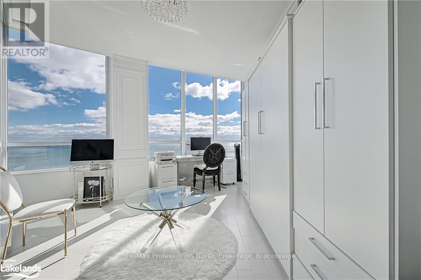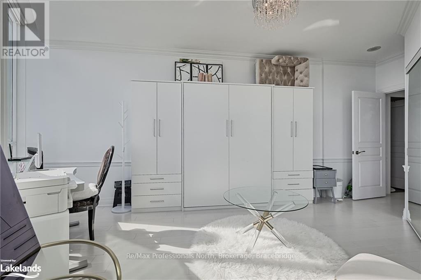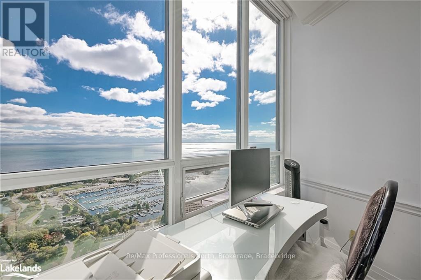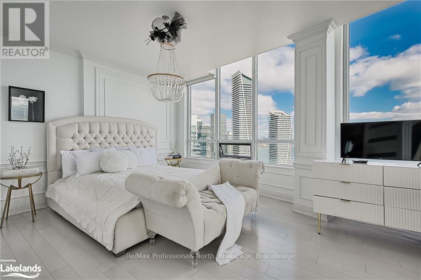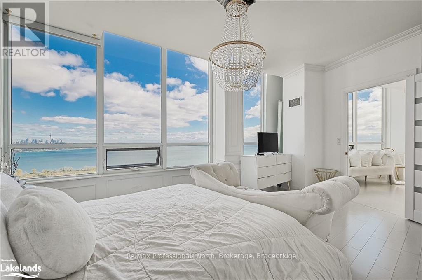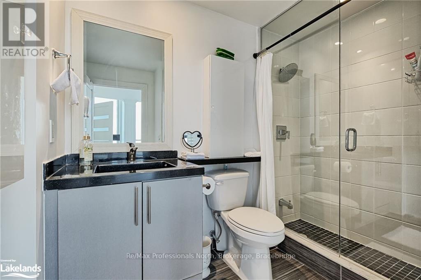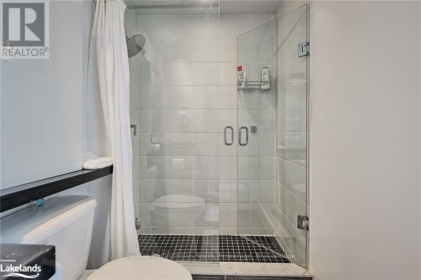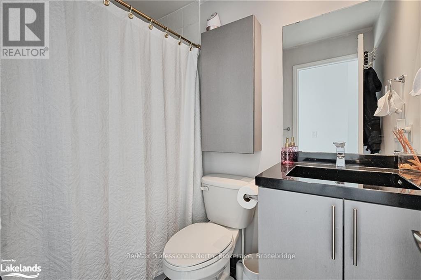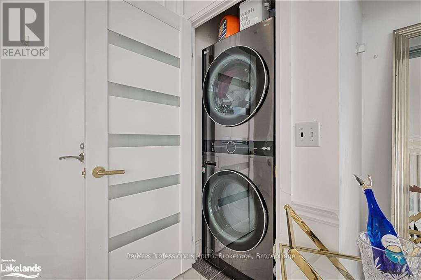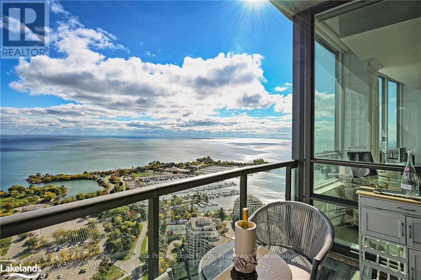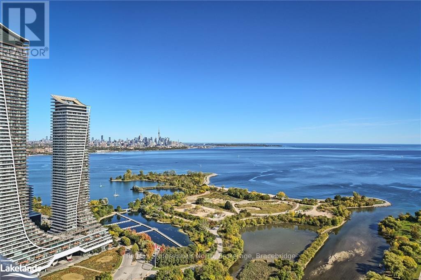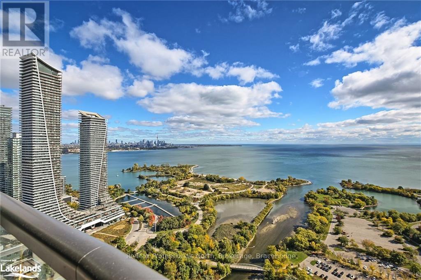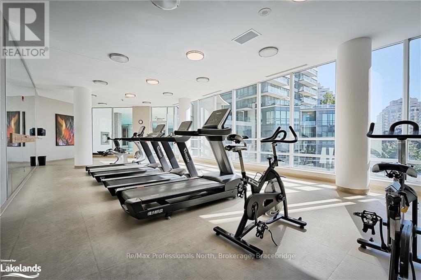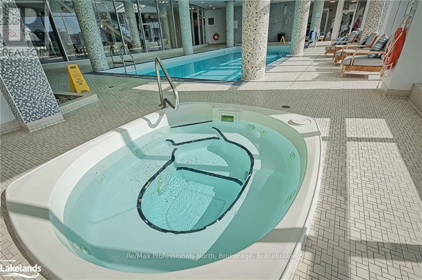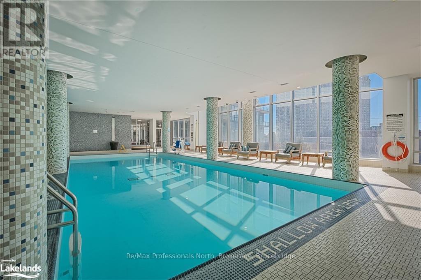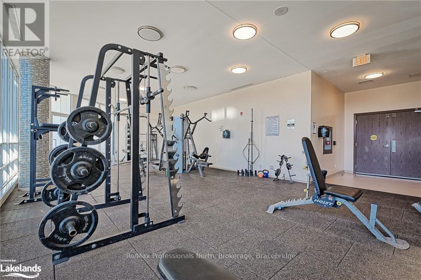$1,150,000.00
LPH5 - 2230 LAKE SHORE BOULEVARD W, Toronto (Mimico), Ontario, M8V0B2, Canada Listing ID: W10439572| Bathrooms | Bedrooms | Property Type |
|---|---|---|
| 2 | 2 | Single Family |
Welcome to luxury living with million-dollar views, offering breathtaking, unobstructed lake, marina and Toronto city skyline views. This seductive Lower Penthouse is sure to please the most discriminating buyer. Priced to sell, you won?t want to miss this opportunity. \r\nSimply step inside this sophisticated sundrenched oasis and indulge in luxury living at its finest. Enjoy entertaining in your new open concept living room/ dining room. Step out to your cozy balcony to enjoy your favorite beverage as you watch the sun rise over the spectacular views. Now get ready to enjoy your new modern, chef's dream kitchen, featuring Miele panel fridge and dishwasher, Bosh, built-in cooktop and oven. Imagine all this with beautiful quartz countertops featuring an undermount sink and exquisite custom cabinetry enhanced with a subtle gold detail. \r\nThis two-bedroom dream property offers you the option for a guest room with a Murphy bed or easily doubles as your home office with delightful views of the lake. Remote controlled blinds, crown molding and the finest quality laminate floors are just a few of the many reasons you will love your new home. \r\nAre you ready to live on the top of the world? Call to book your viewing today. (id:31565)

Paul McDonald, Sales Representative
Paul McDonald is no stranger to the Toronto real estate market. With over 21 years experience and having dealt with every aspect of the business from simple house purchases to condo developments, you can feel confident in his ability to get the job done.| Level | Type | Length | Width | Dimensions |
|---|---|---|---|---|
| Main level | Living room | 6.07 m | 5.79 m | 6.07 m x 5.79 m |
| Main level | Dining room | 6.07 m | 5.79 m | 6.07 m x 5.79 m |
| Main level | Kitchen | 3.56 m | 2.08 m | 3.56 m x 2.08 m |
| Main level | Primary Bedroom | 4.8 m | 4.93 m | 4.8 m x 4.93 m |
| Main level | Bedroom | 4.65 m | 5.31 m | 4.65 m x 5.31 m |
| Main level | Bathroom | 2.74 m | 2.03 m | 2.74 m x 2.03 m |
| Main level | Bathroom | 2.97 m | 1.52 m | 2.97 m x 1.52 m |
| Amenity Near By | |
|---|---|
| Features | Balcony, Level |
| Maintenance Fee | 1074.46 |
| Maintenance Fee Payment Unit | Monthly |
| Management Company | Crossbridge |
| Ownership | Condominium/Strata |
| Parking |
|
| Transaction | For sale |
| Bathroom Total | 2 |
|---|---|
| Bedrooms Total | 2 |
| Bedrooms Above Ground | 2 |
| Amenities | Security/Concierge, Recreation Centre, Exercise Centre, Party Room, Sauna, Storage - Locker |
| Appliances | Refrigerator, Stove |
| Cooling Type | Central air conditioning |
| Exterior Finish | Steel |
| Fireplace Present | |
| Fire Protection | Controlled entry, Security guard, Smoke Detectors |
| Foundation Type | Block |
| Size Interior | 999.992 - 1198.9898 sqft |
| Type | Apartment |
| Utility Water | Municipal water |


