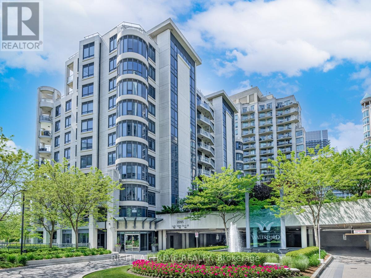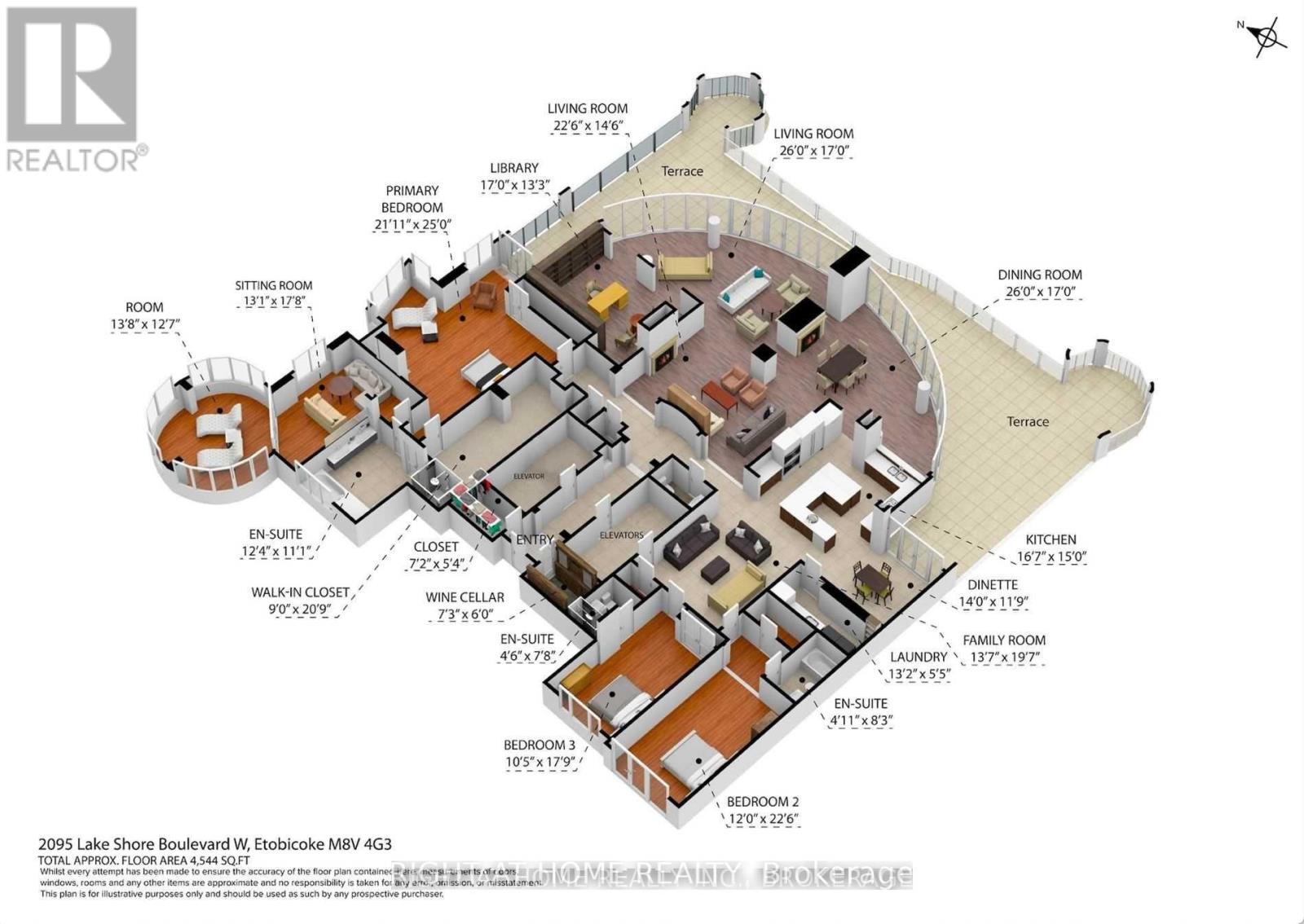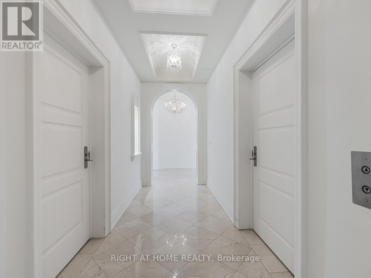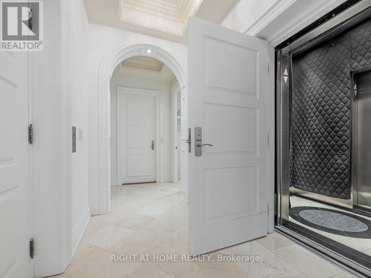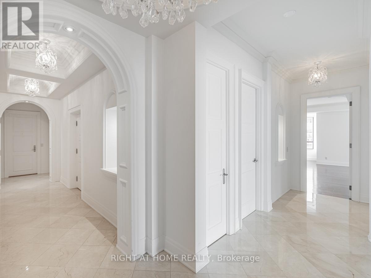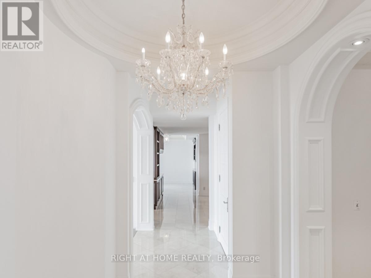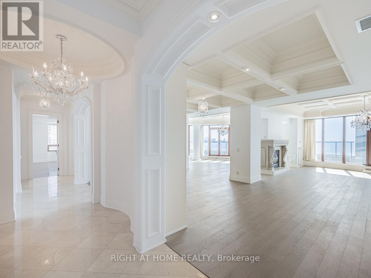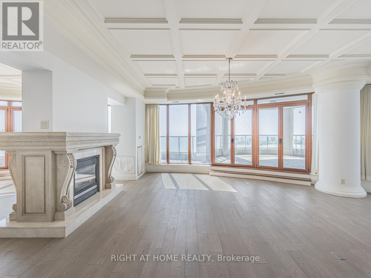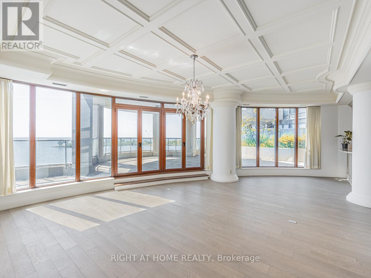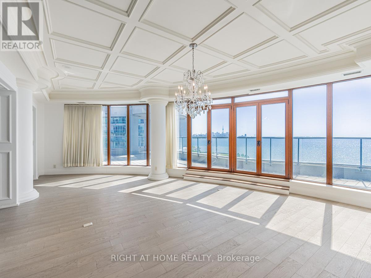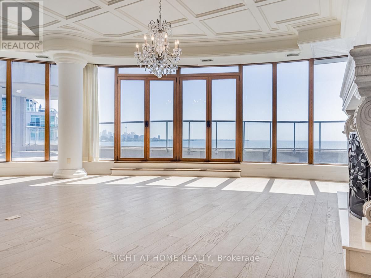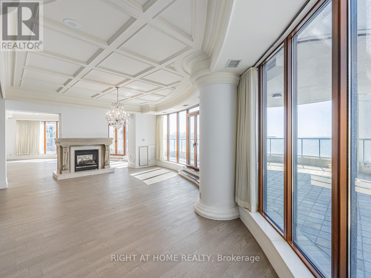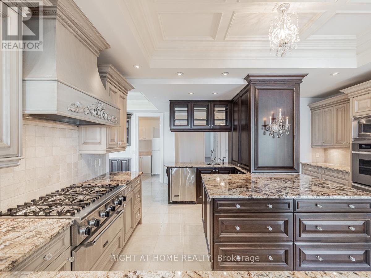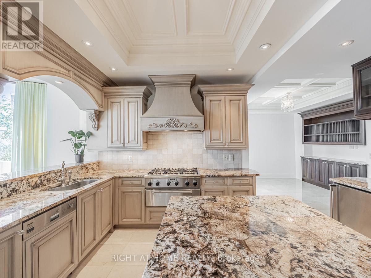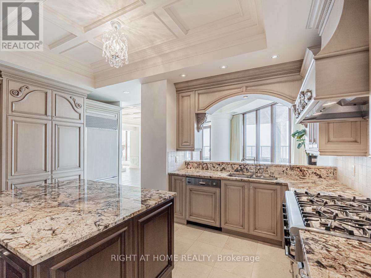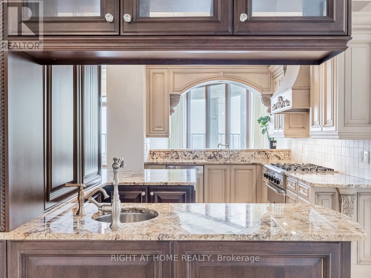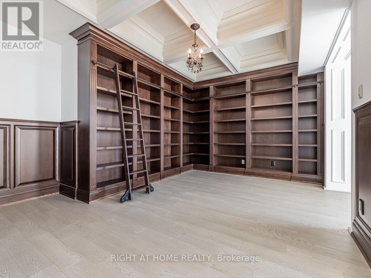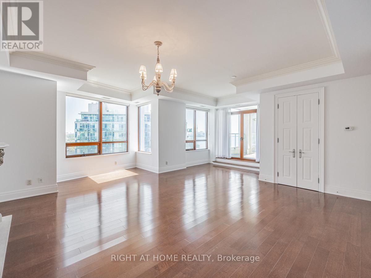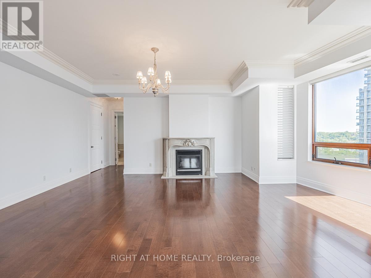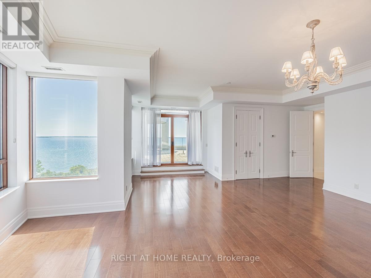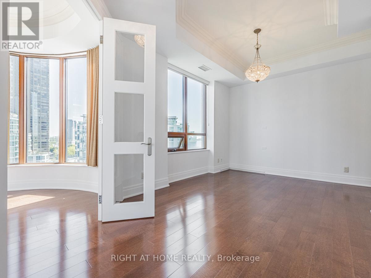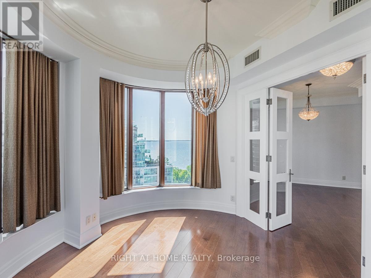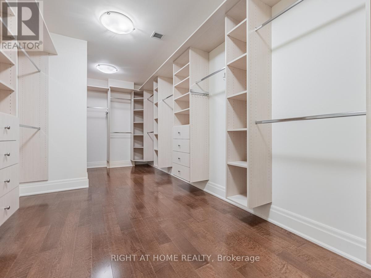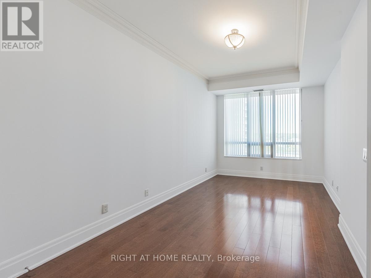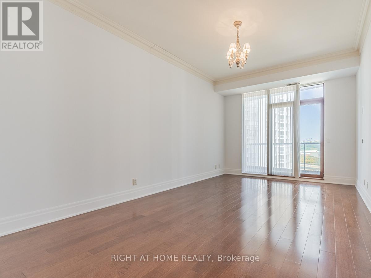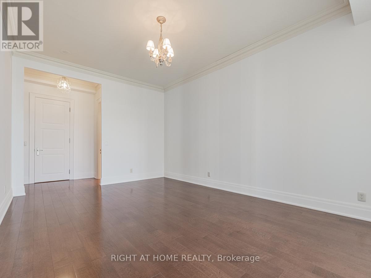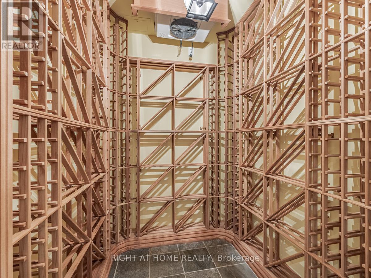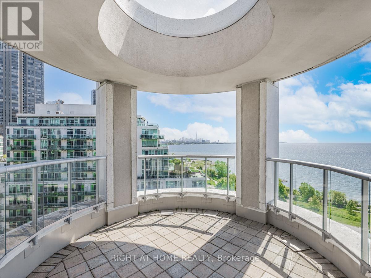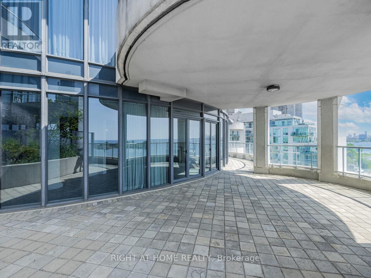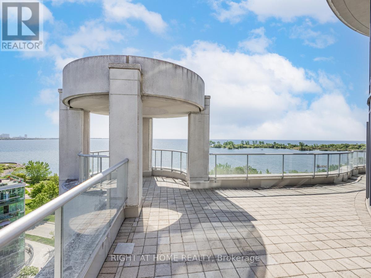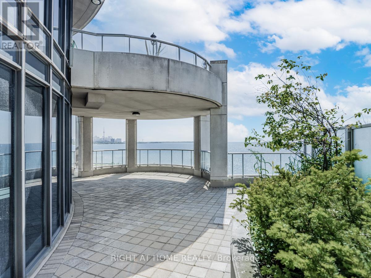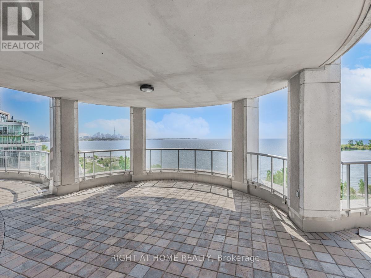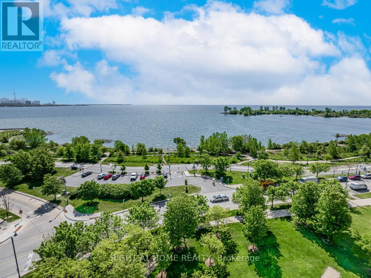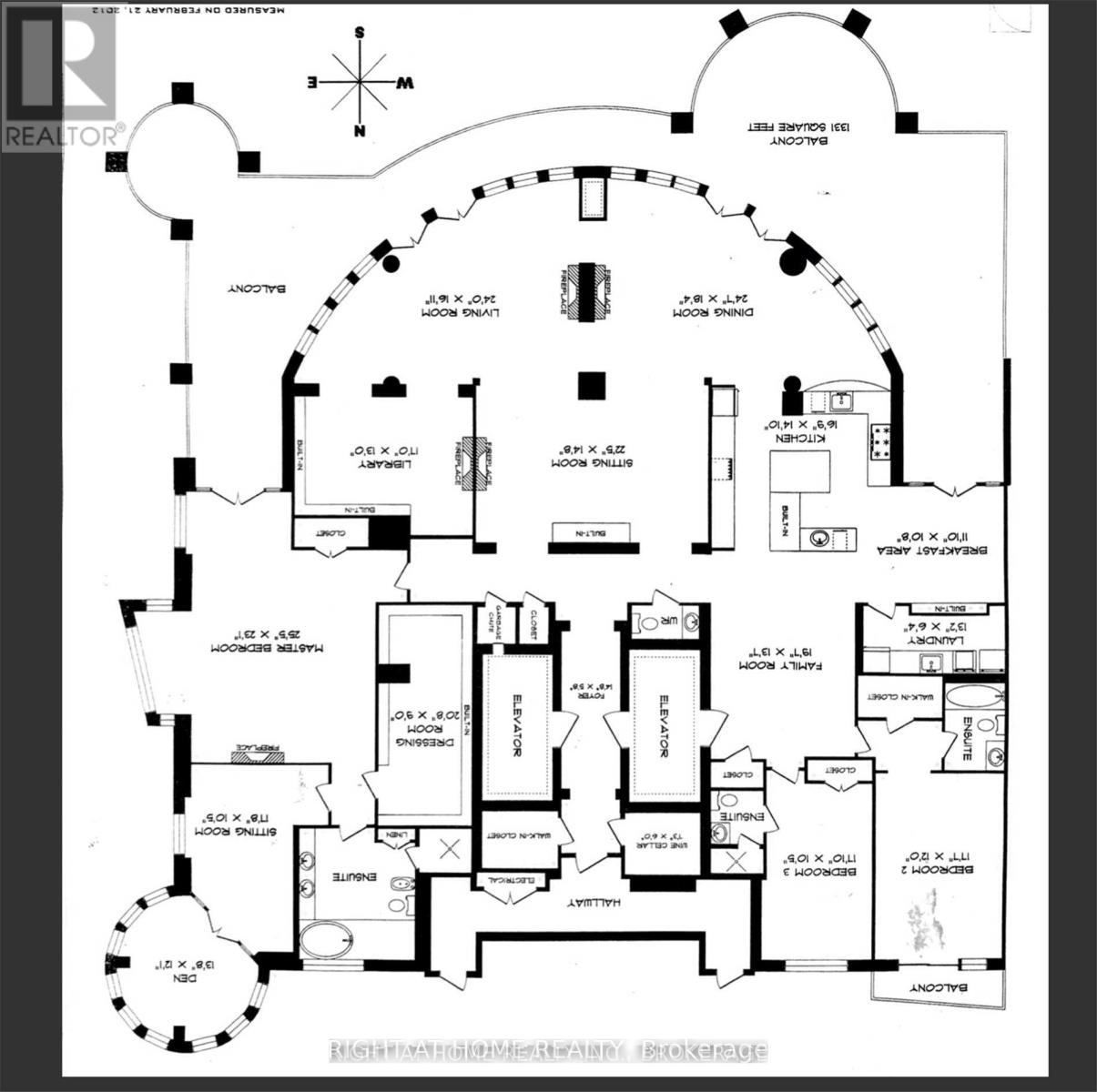$4,336,900.00
LPH19 - 2095 LAKE SHORE BOULEVARD W, Toronto (Mimico), Ontario, M8V4G4, Canada Listing ID: W9397911| Bathrooms | Bedrooms | Property Type |
|---|---|---|
| 4 | 3 | Single Family |
Discover the epitome of luxury at Waterford Boutique Condo. This extraordinary penthouse is a rare gem, featuring over 4,500 sqft of lavish living space, 10' high ceilings adorned with intricate crown molding. 2 elevators leading directly to your door. Gourmet kitchen w/ top-of-the-line appliances. Grand marble entranceway, 3 cozy gas fireplaces, Custom-built closets and a spectacular 1,331 sqft terrace with 4 walkouts, BBQ connection and water hookup.The penthouse offers Breathtaking Panoramic view of Lake Ontario and the Toronto skyline. Don't let this exclusive opportunity to experience true luxury living slip away.
Cedar wine cellar that accommodates up to 1,000 bottles; 4 Prime Parking (2 W/Linear garage door Opener for extra privacy & protection), 2 private Locker Rooms right behind the parking spots, purchase price includes all Crystal Chandeliers (id:31565)

Paul McDonald, Sales Representative
Paul McDonald is no stranger to the Toronto real estate market. With over 21 years experience and having dealt with every aspect of the business from simple house purchases to condo developments, you can feel confident in his ability to get the job done.| Level | Type | Length | Width | Dimensions |
|---|---|---|---|---|
| Main level | Living room | 7.31 m | 5.15 m | 7.31 m x 5.15 m |
| Main level | Sitting room | 5.38 m | 3.175 m | 5.38 m x 3.175 m |
| Main level | Den | 4.16 m | 3.68 m | 4.16 m x 3.68 m |
| Main level | Dining room | 7.34 m | 5.59 m | 7.34 m x 5.59 m |
| Main level | Kitchen | 5.11 m | 4.52 m | 5.11 m x 4.52 m |
| Main level | Eating area | 3.61 m | 3.25 m | 3.61 m x 3.25 m |
| Main level | Primary Bedroom | 7.75 m | 7.04 m | 7.75 m x 7.04 m |
| Main level | Bedroom 2 | 5.36 m | 3.66 m | 5.36 m x 3.66 m |
| Main level | Bedroom 3 | 5.44 m | 3.18 m | 5.44 m x 3.18 m |
| Main level | Sitting room | 6.83 m | 4.47 m | 6.83 m x 4.47 m |
| Main level | Family room | 5.82 m | 3.99 m | 5.82 m x 3.99 m |
| Main level | Library | 5.18 m | 3.96 m | 5.18 m x 3.96 m |
| Amenity Near By | Public Transit, Marina |
|---|---|
| Features | Carpet Free |
| Maintenance Fee | 5237.49 |
| Maintenance Fee Payment Unit | Monthly |
| Management Company | Maple Ridge Community Management |
| Ownership | Condominium/Strata |
| Parking |
|
| Transaction | For sale |
| Bathroom Total | 4 |
|---|---|
| Bedrooms Total | 3 |
| Bedrooms Above Ground | 3 |
| Amenities | Security/Concierge, Visitor Parking, Exercise Centre, Fireplace(s), Storage - Locker |
| Appliances | Oven - Built-In, Cooktop, Dishwasher, Microwave, Oven, Refrigerator, Window Coverings, Wine Fridge |
| Cooling Type | Central air conditioning |
| Exterior Finish | Concrete |
| Fireplace Present | True |
| Fireplace Total | 3 |
| Fire Protection | Alarm system |
| Flooring Type | Hardwood |
| Half Bath Total | 1 |
| Heating Fuel | Natural gas |
| Heating Type | Forced air |
| Size Interior | 4499.9625 - 4748.9608 sqft |
| Type | Apartment |


