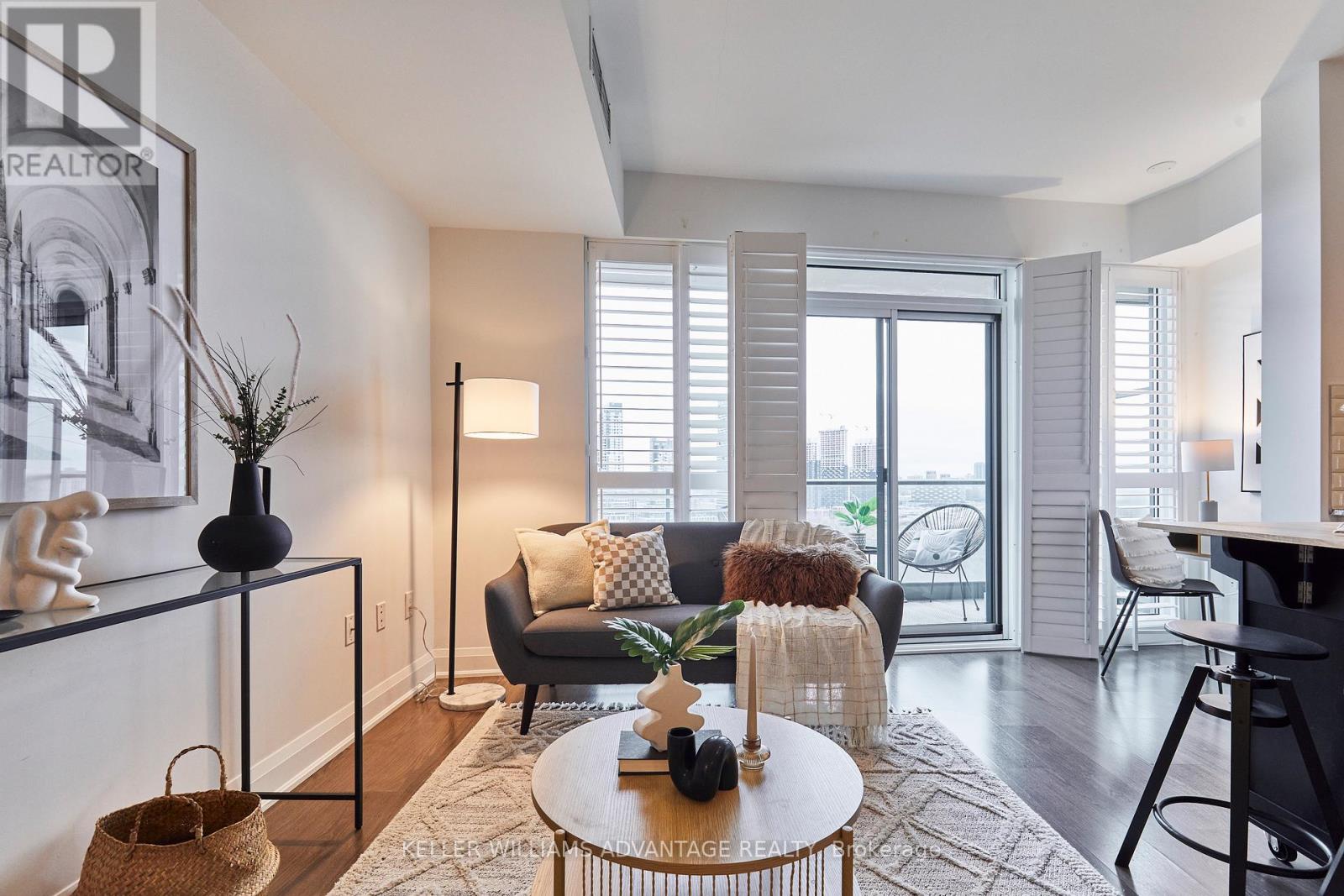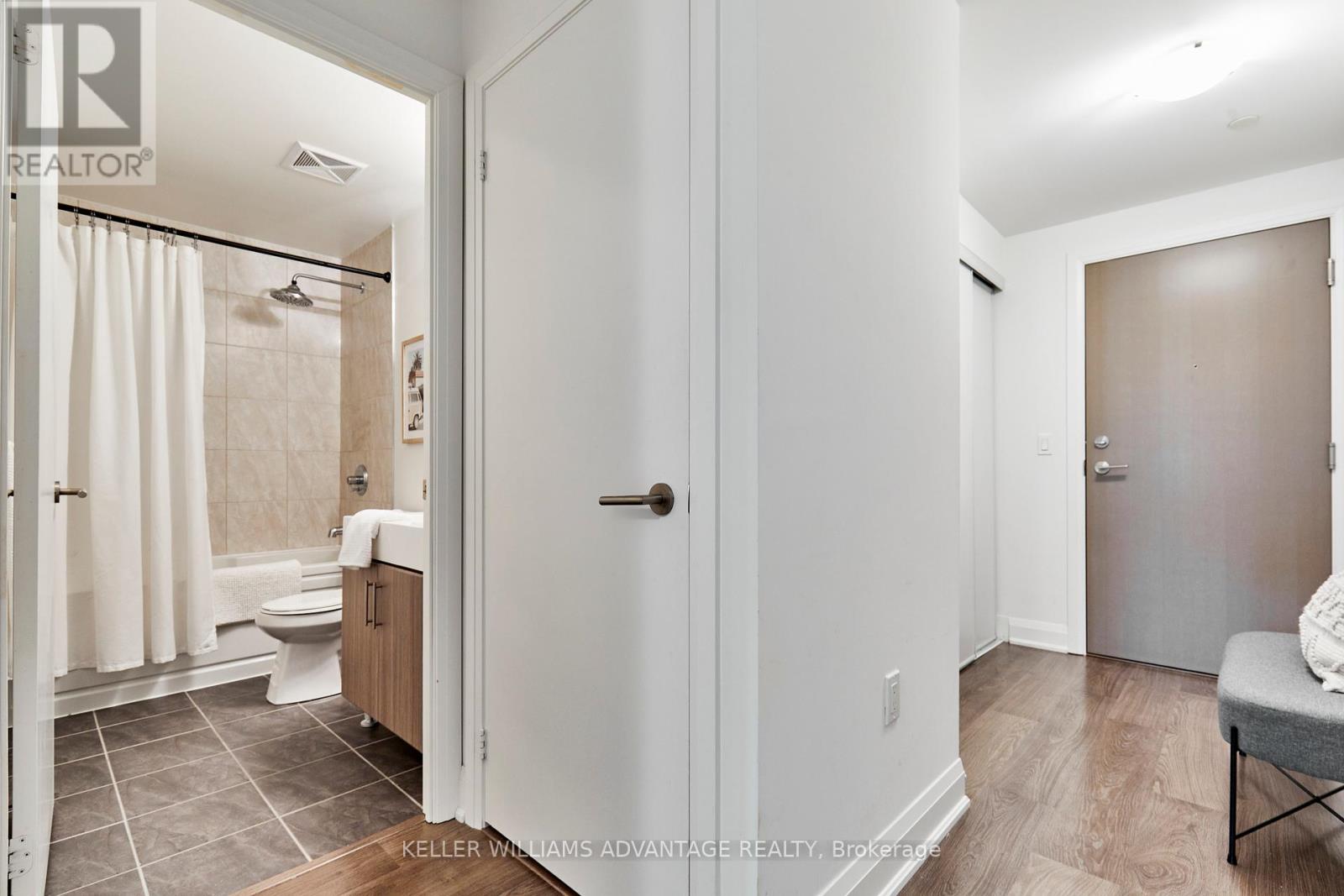Unmatched Penthouse Living in Coveted Leaside! This stunning 1-bedroom, 1-bath suite in the Scenic III boasts jaw-dropping, completely unobstructed views from your private balcony. With convenient parking and a storage locker, this gem is steps away from all the essentials: public transit, Wilket Creek Park with walking and bike trails, Sunnybrook Park, shopping, cafes, groceries, Costco, and dining. Plus, it's just minutes to the DVP for easy commuting! Perfect for first-time buyers or savvy investors, this unit shines with a smart layout that features floor-to-ceiling windows, laminate flooring, and soaring 9ft ceilings that create a bright, airy ambiance. The open-concept living room, complete with stylish wall-to-wall shutters, offers a cozy nook for a desk and opens to your private balcony with stunning northeast park views. The modern kitchen features granite countertops, a sleek backsplash, stainless steel appliances, and plenty of cupboard space. The spacious bedroom accommodates a queen bed and includes a double closet. Enjoy a large full 4-piece bath with a deep tub and the ease of ensuite laundry, plus a huge ensuite storage closet! Don't forget the **World-Class Amenities** including a state-of-the-art gym, yoga room, indoor pool, sauna, guest suites, party room, theater, 24 hour security, guest suites, visitor parking, and a rooftop terrace with BBQ area. This is not just a home; it's a lifestyle! (id:31565)




































