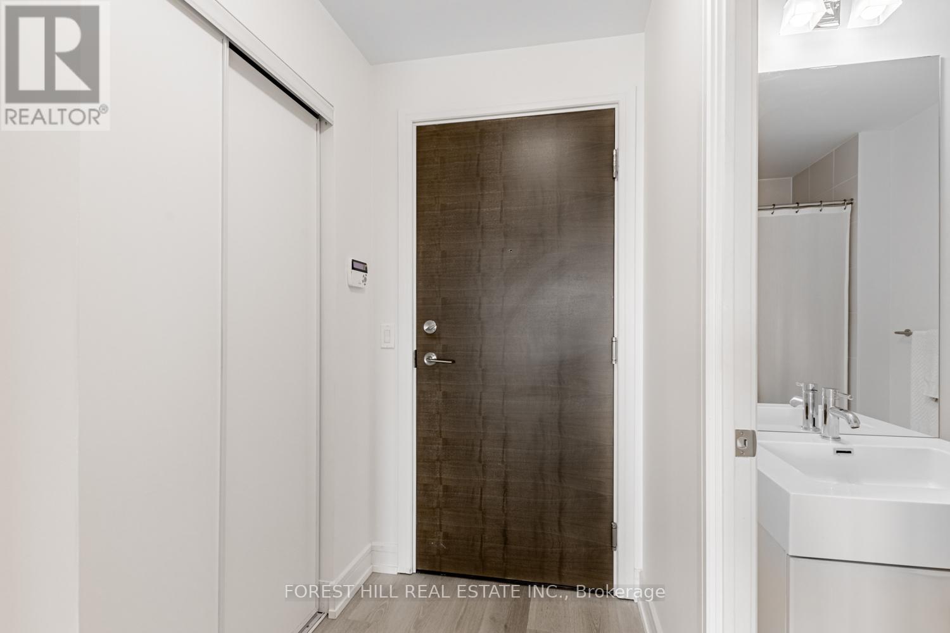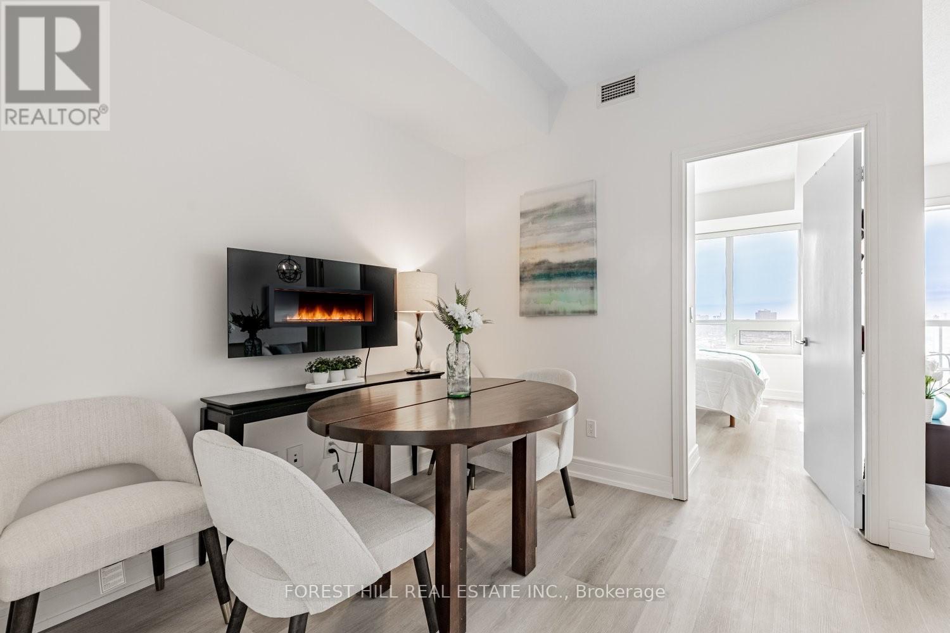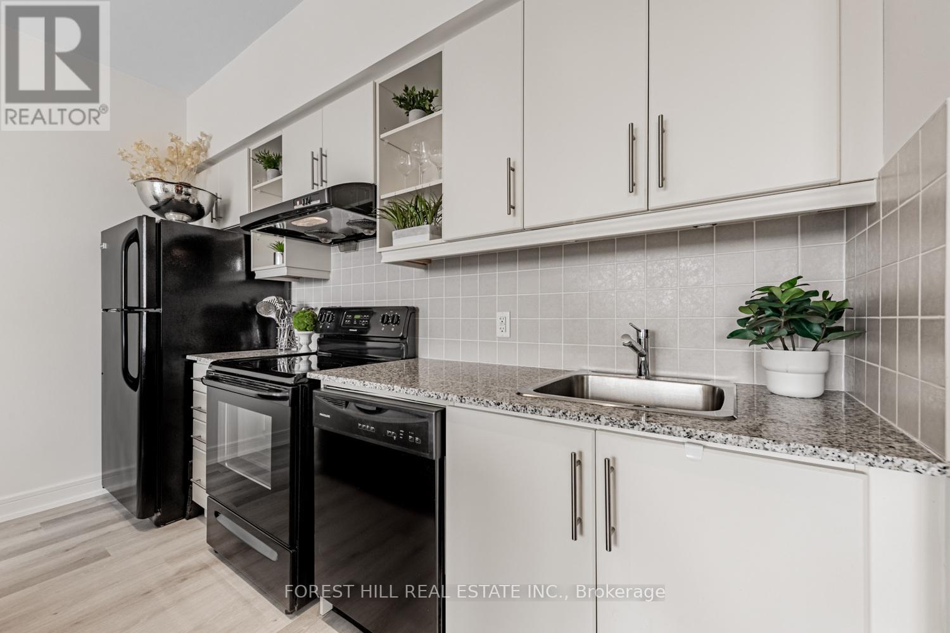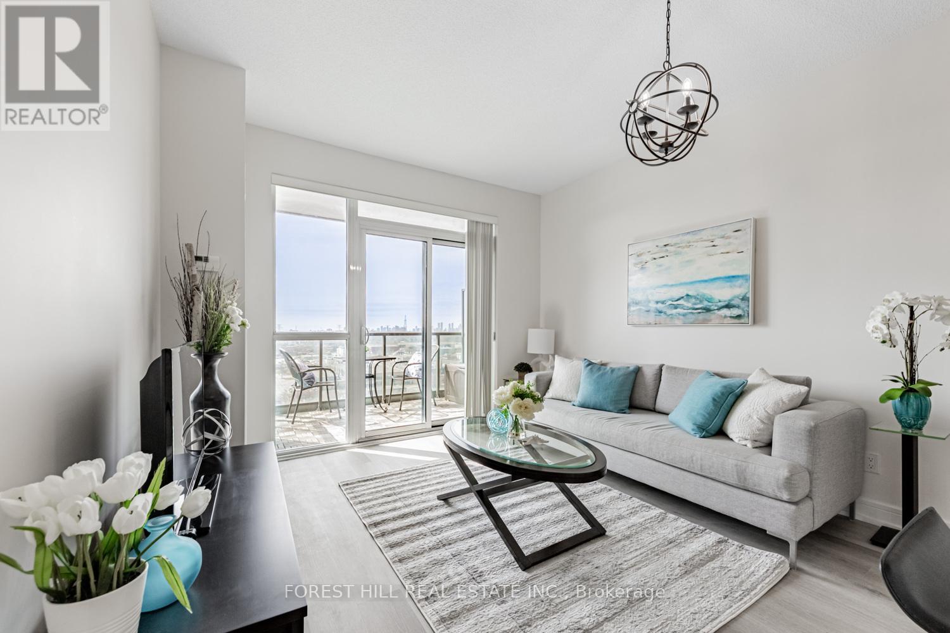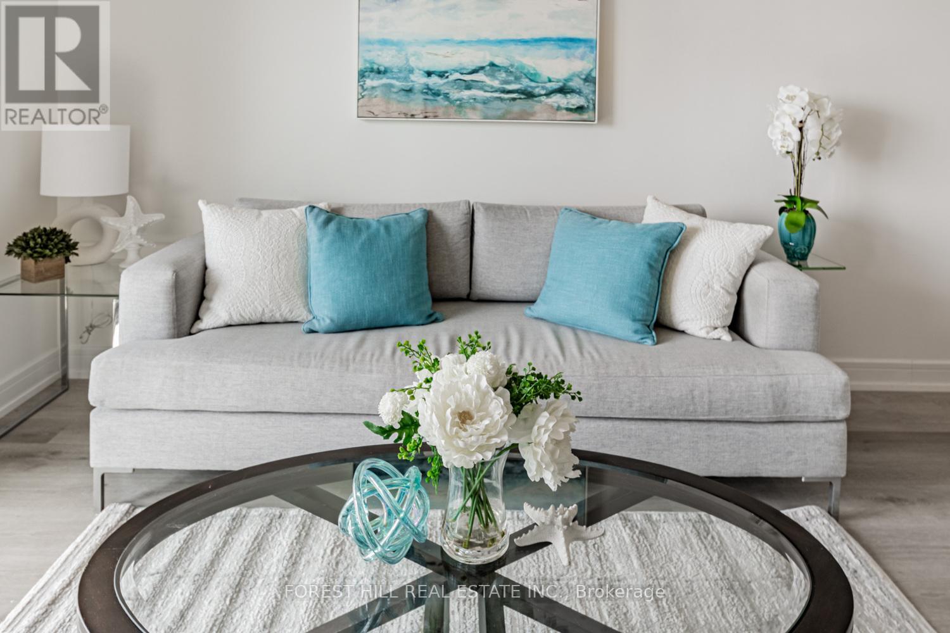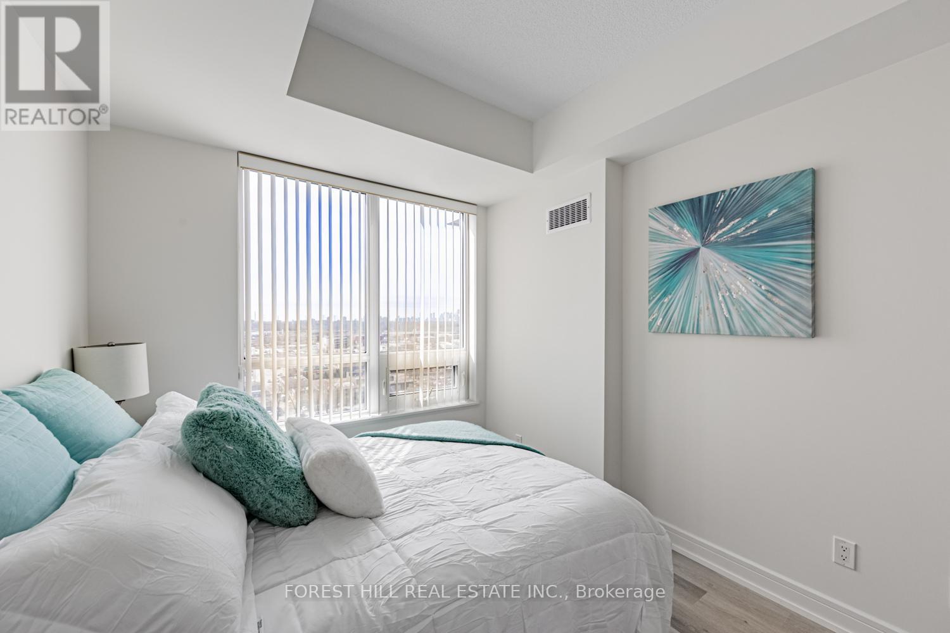$648,800.00
LPH13 - 35 BRIAN PECK CRESCENT, Toronto (Leaside), Ontario, M4G0A5, Canada Listing ID: C12087763| Bathrooms | Bedrooms | Property Type |
|---|---|---|
| 1 | 2 | Single Family |
Beautifully bright and inviting, this South-facing 1+Den condo offers unobstructed views of the Toronto skyline and an abundance of natural light. Enjoy the outdoors on the spacious balcony, or relax inside with brand new flooring and fresh paint throughout. Located in a well-managed building with easy access to the move-in elevator, this unit is steps from Leonard Linton Park with a playground, two outdoor basketball courts, and the Vanderhoof Skatepark, green spaces, walking trails, and picnic areas, close to the upcoming Eglinton LRT, the DVP, and all your shopping needs. You'll be just minutes from Bayview's vibrant strip of shops and restaurants, as well as 3 of the best nearby supermarkets - Farm Boy, Longos, and Whole Foods. Unwind with fantastic building amenities, including a saltwater pool, an infrared sauna, two massage rooms, the board room/dining room with kitchen and party room, a BBQ area and a fully equipped gym. Your personal oasis in the city. Just move in and enjoy! (id:31565)

Paul McDonald, Sales Representative
Paul McDonald is no stranger to the Toronto real estate market. With over 21 years experience and having dealt with every aspect of the business from simple house purchases to condo developments, you can feel confident in his ability to get the job done.| Level | Type | Length | Width | Dimensions |
|---|---|---|---|---|
| Flat | Foyer | 1.42 m | 1.27 m | 1.42 m x 1.27 m |
| Flat | Living room | 3.56 m | 3.51 m | 3.56 m x 3.51 m |
| Flat | Dining room | 3.66 m | 2.24 m | 3.66 m x 2.24 m |
| Flat | Kitchen | 3.66 m | 2.24 m | 3.66 m x 2.24 m |
| Flat | Den | 2.74 m | 2.51 m | 2.74 m x 2.51 m |
| Flat | Bedroom | 3.12 m | 2.79 m | 3.12 m x 2.79 m |
| Flat | Bathroom | 2.36 m | 1.68 m | 2.36 m x 1.68 m |
| Amenity Near By | |
|---|---|
| Features | Balcony, Carpet Free, In suite Laundry |
| Maintenance Fee | 474.59 |
| Maintenance Fee Payment Unit | Monthly |
| Management Company | First Service Residential 647-244-9882 |
| Ownership | Condominium/Strata |
| Parking |
|
| Transaction | For sale |
| Bathroom Total | 1 |
|---|---|
| Bedrooms Total | 2 |
| Bedrooms Above Ground | 1 |
| Bedrooms Below Ground | 1 |
| Amenities | Security/Concierge, Exercise Centre, Sauna, Fireplace(s), Storage - Locker |
| Appliances | Dishwasher, Stove, Window Coverings, Refrigerator |
| Cooling Type | Central air conditioning |
| Exterior Finish | Concrete |
| Fireplace Present | True |
| Fireplace Total | 1 |
| Flooring Type | Laminate, Ceramic |
| Heating Fuel | Natural gas |
| Heating Type | Forced air |
| Size Interior | 500 - 599 sqft |
| Type | Apartment |




