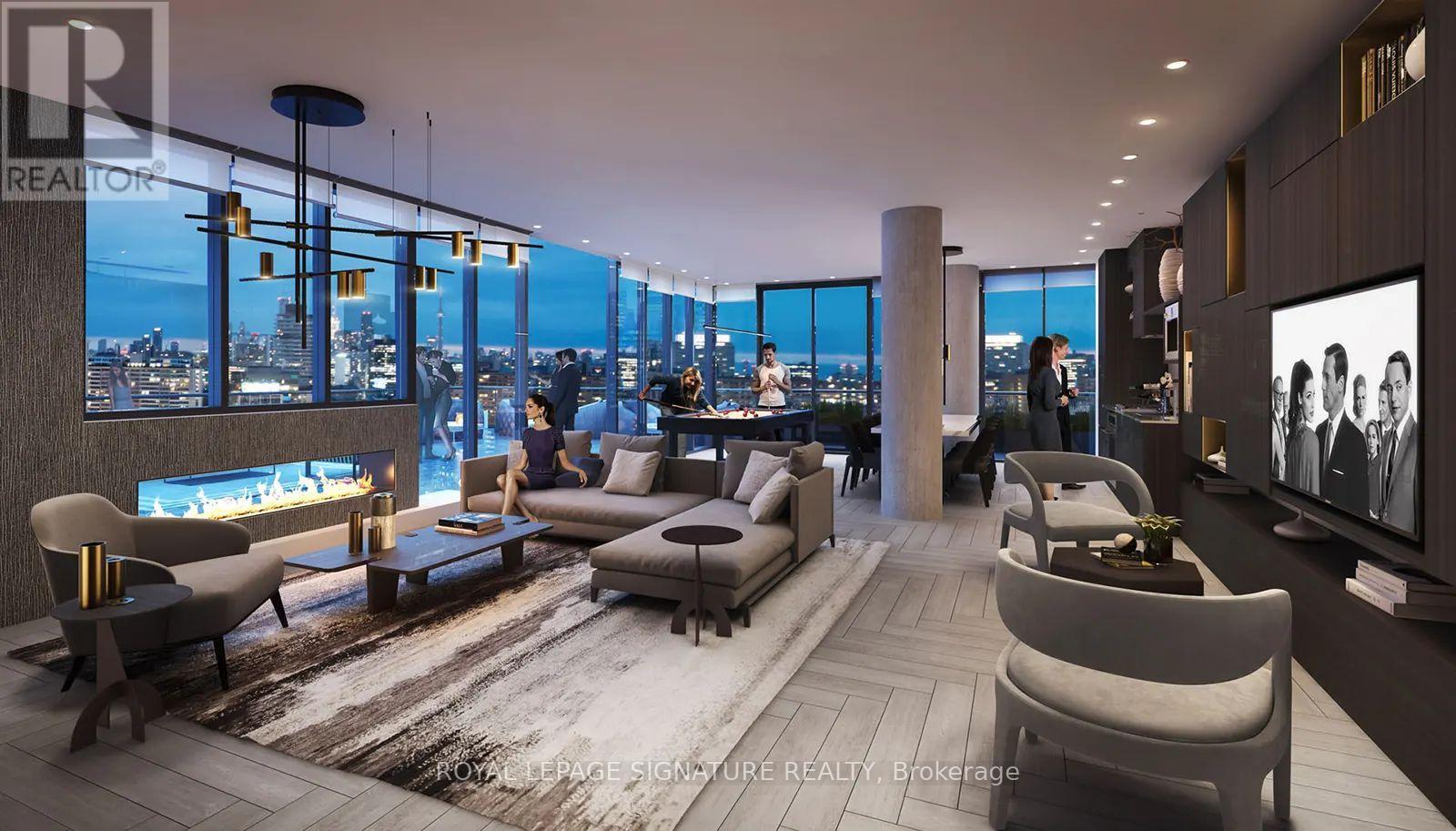$1,549,000.00
LPH1104 - 1 HILLSDALE AVENUE W, Toronto (Yonge-Eglinton), Ontario, M4S1T4, Canada Listing ID: C9399470| Bathrooms | Bedrooms | Property Type |
|---|---|---|
| 2 | 3 | Single Family |
Assignment Sale: Welcome to Uovo, Toronto's Hottest New Residence!Discover the charm of boutique living in this intimate 12-storey building with only 70 condominium suites. The Baker Floor Plan (LPH 1104) is a stunning, spacious, and sunlit two-bedroom plus den sub-penthouse that offers a blend of luxury and comfort. Key features include: Roomy layouts with beautiful design Approx 1000 SqFt of living space 2 bathrooms Expansive 52 SqFt balcony with natural gas connection One parking spot and a locker 10' ceilings and floor-to-ceiling windows Imported Italian kitchens with quartz counters Integrated full-sized stainless steel appliances with gas cooktopLocated at Yonge and Hillsdale, Uovo offers a quiet and intimate atmosphere while being steps from Davisville and a short walk south of the vibrant Yonge and Eglinton area. Experience a truly unique living experience with thoughtfully designed suites and abundant amenities.Don't miss out on this incredible opportunity!
Theres a handy pet spa off the lobby where you can clean up your pup after a walk no need to get your own bathroom dirty. And if you get around on two wheels, there are bike racks for all residents and generous visitor bicycle parking. (id:31565)

Paul McDonald, Sales Representative
Paul McDonald is no stranger to the Toronto real estate market. With over 21 years experience and having dealt with every aspect of the business from simple house purchases to condo developments, you can feel confident in his ability to get the job done.| Level | Type | Length | Width | Dimensions |
|---|---|---|---|---|
| Main level | Living room | 4.2672 m | 6.797 m | 4.2672 m x 6.797 m |
| Main level | Dining room | 4.2672 m | 6.797 m | 4.2672 m x 6.797 m |
| Main level | Kitchen | 4.2672 m | 6.797 m | 4.2672 m x 6.797 m |
| Main level | Primary Bedroom | 2.7432 m | 3.2918 m | 2.7432 m x 3.2918 m |
| Main level | Bedroom 2 | 3.9014 m | 3.9014 m | 3.9014 m x 3.9014 m |
| Main level | Den | 2.8042 m | 2.0117 m | 2.8042 m x 2.0117 m |
| Amenity Near By | Public Transit, Place of Worship, Schools |
|---|---|
| Features | Balcony |
| Maintenance Fee | 0.00 |
| Maintenance Fee Payment Unit | Monthly |
| Management Company | N/A |
| Ownership | Condominium/Strata |
| Parking |
|
| Transaction | For sale |
| Bathroom Total | 2 |
|---|---|
| Bedrooms Total | 3 |
| Bedrooms Above Ground | 2 |
| Bedrooms Below Ground | 1 |
| Amenities | Storage - Locker |
| Appliances | Oven - Built-In, Refrigerator, Wine Fridge |
| Cooling Type | Central air conditioning |
| Exterior Finish | Concrete |
| Fireplace Present | |
| Fire Protection | Alarm system, Security guard, Smoke Detectors |
| Flooring Type | Hardwood |
| Heating Fuel | Natural gas |
| Heating Type | Heat Pump |
| Size Interior | 899.9921 - 998.9921 sqft |
| Type | Apartment |

















