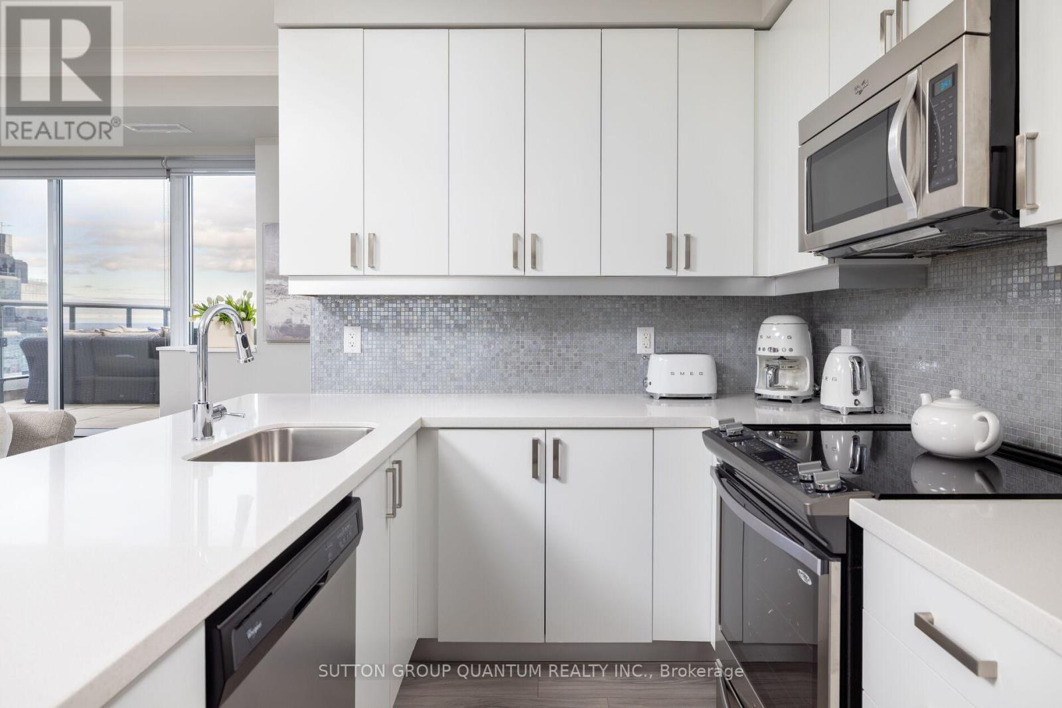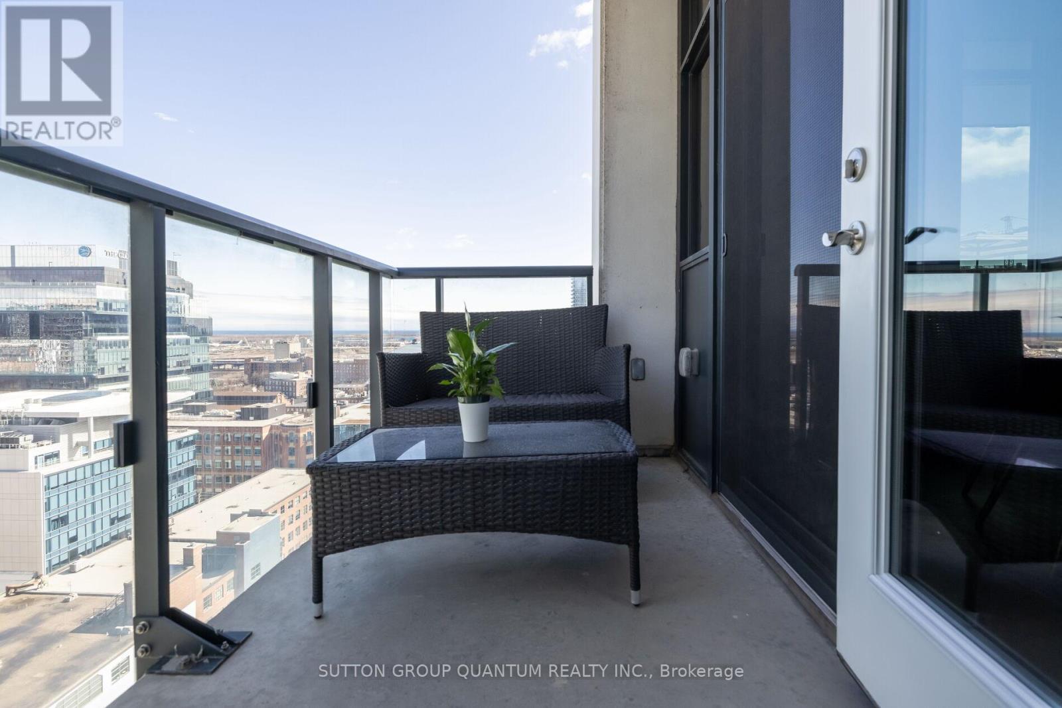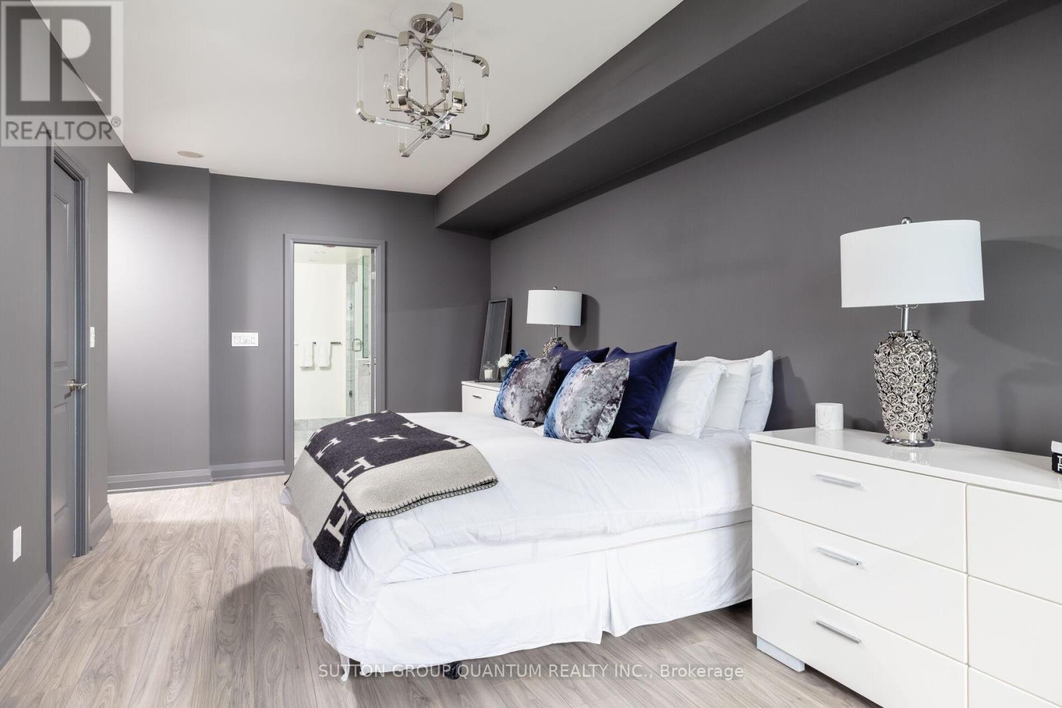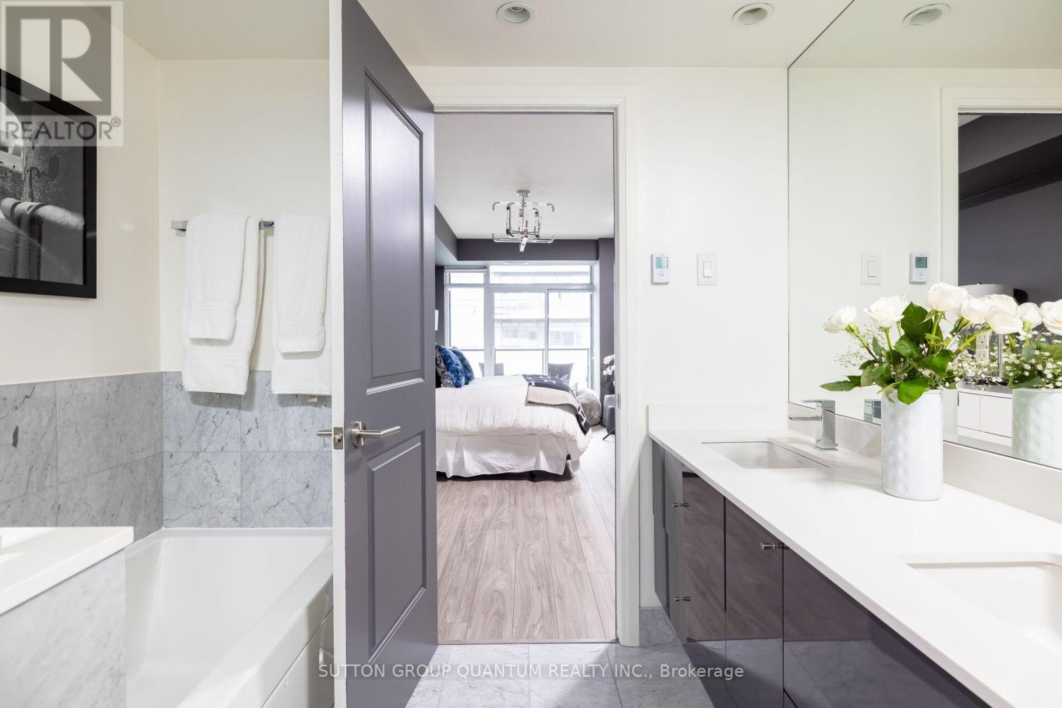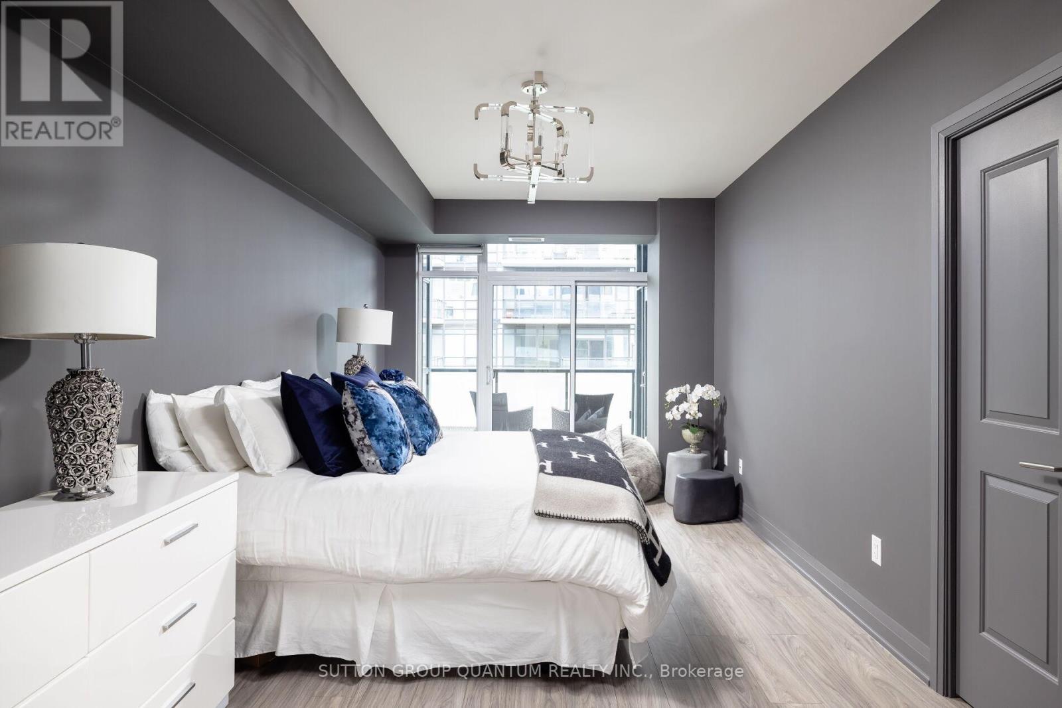$1,849,900.00
LPH03 - 400 ADELAIDE STREET E, Toronto (Waterfront Communities), Ontario, M5A4S3, Canada Listing ID: C9392410| Bathrooms | Bedrooms | Property Type |
|---|---|---|
| 2 | 3 | Single Family |
Ivory On Adelaide, Designed By Award Winning Hariri Pontarini Architects, Is Old Town Toronto's Best Kept Secret. This Gorgeous Penthouse Has Over 2100 Square Feet Of Interior & Exterior Space, Exclusive Private Massive South Facing Terrace & Additional Two Deep Balconies Surround The Space. Sunlight Streams Into Your Lovely Eat In Kitchen With Quartz Countertops, Ample Storage, & Stainless Steel Appliances Overlooking Large Living Room And Dining Room With Views Of The Lake. The Extraordinary Primary Bedroom Has A Walk In Closet, Access To A Private Balcony & A Gorgeous Ensuite With Double Sinks, Heated Floors, Separate Jacuzzi Tub And Shower! The Second and Third Bedrooms Are The Perfect Size For Queen Beds, A Large Office, Nursery/ Child's Room, All Bedrooms Feature Walk-outs To Balcony and Double Closets. The Second Bathroom 3 Piece Is Located Off The Hallway. The Property Includes 1 Prime Parking Spot, 1 Oversized Locker, 2 Bike Storage. Low Maintenance Fees Include Water.
Walking Distance To Restaurants, TTC, Scotiabank Arena, Union Station, Financial District, Distillery District, St. Lawrence Market, East End Film Studios. Prime location to access major highways DVP & Gardiner. Soon to be new Ontario Line. (id:31565)

Paul McDonald, Sales Representative
Paul McDonald is no stranger to the Toronto real estate market. With over 21 years experience and having dealt with every aspect of the business from simple house purchases to condo developments, you can feel confident in his ability to get the job done.| Level | Type | Length | Width | Dimensions |
|---|---|---|---|---|
| Main level | Living room | 6.12 m | 4.06 m | 6.12 m x 4.06 m |
| Main level | Dining room | 3.02 m | 2.79 m | 3.02 m x 2.79 m |
| Main level | Kitchen | 4.27 m | 2.29 m | 4.27 m x 2.29 m |
| Main level | Primary Bedroom | 6.58 m | 3.2 m | 6.58 m x 3.2 m |
| Main level | Bedroom 2 | 4.37 m | 2.97 m | 4.37 m x 2.97 m |
| Main level | Bedroom 3 | 4.32 m | 3 m | 4.32 m x 3 m |
| Other | Other | na | na | Measurements not available |
| Amenity Near By | |
|---|---|
| Features | In suite Laundry |
| Maintenance Fee | 978.50 |
| Maintenance Fee Payment Unit | Monthly |
| Management Company | First Service Residential |
| Ownership | Condominium/Strata |
| Parking |
|
| Transaction | For sale |
| Bathroom Total | 2 |
|---|---|
| Bedrooms Total | 3 |
| Bedrooms Above Ground | 3 |
| Amenities | Security/Concierge, Exercise Centre, Party Room, Visitor Parking, Storage - Locker |
| Appliances | Dishwasher, Dryer, Microwave, Refrigerator, Stove, Washer, Window Coverings |
| Cooling Type | Central air conditioning |
| Exterior Finish | Concrete |
| Fireplace Present | |
| Heating Fuel | Natural gas |
| Heating Type | Forced air |
| Size Interior | 1999.983 - 2248.9813 sqft |
| Type | Apartment |




