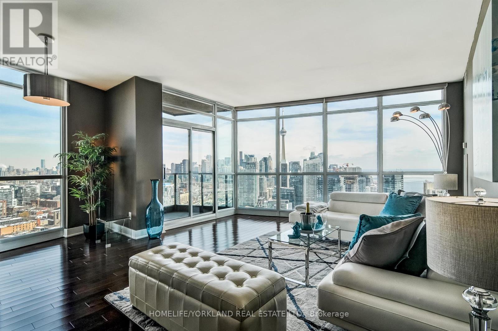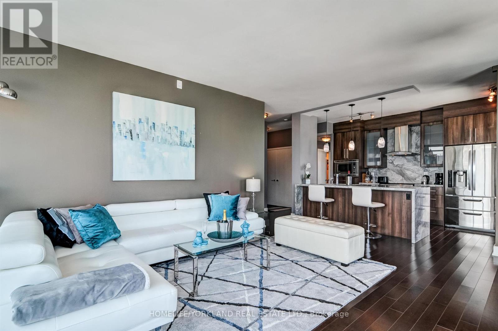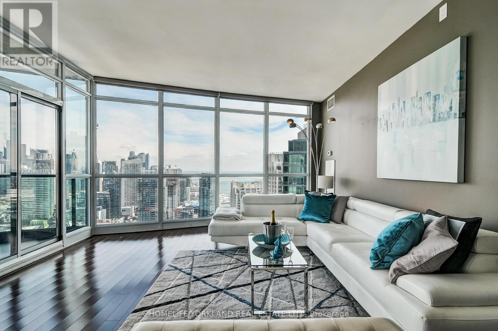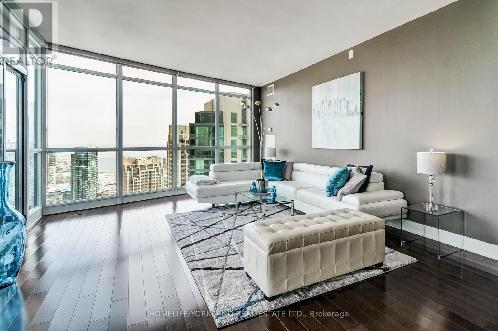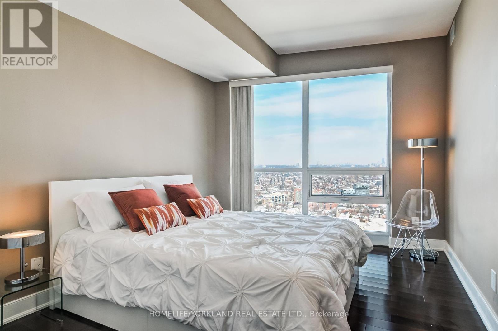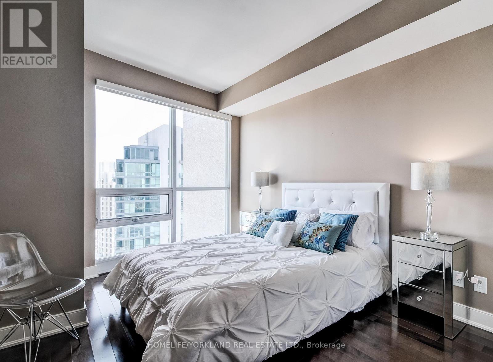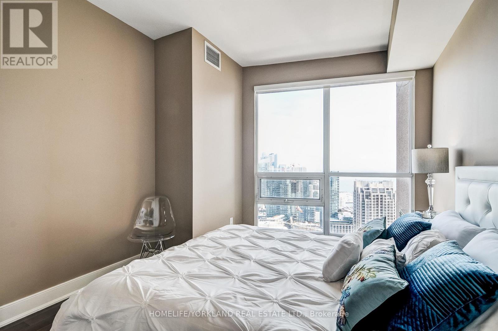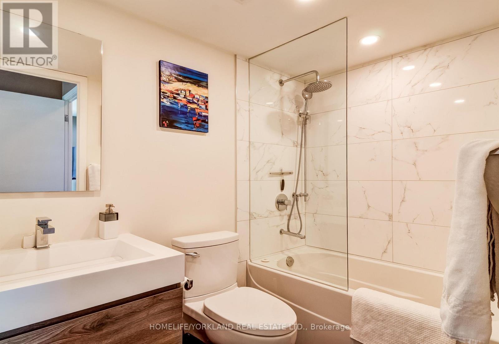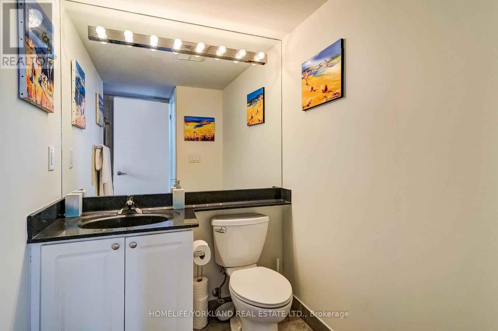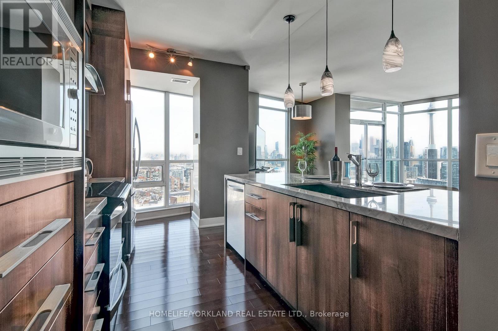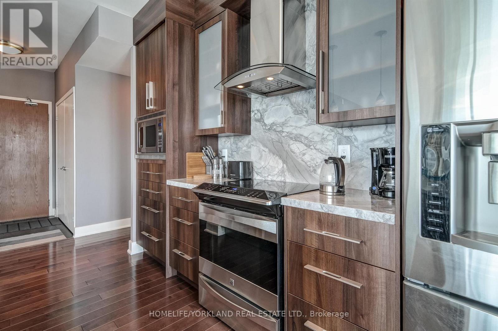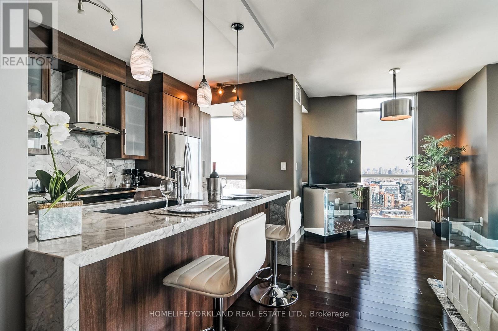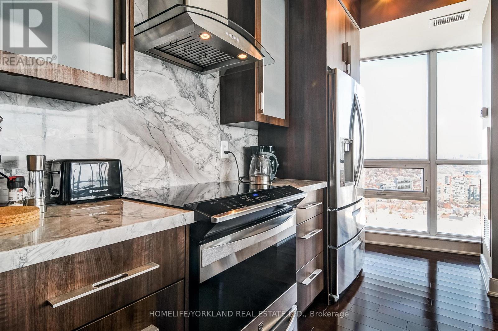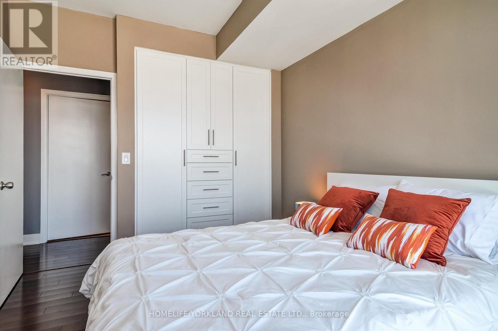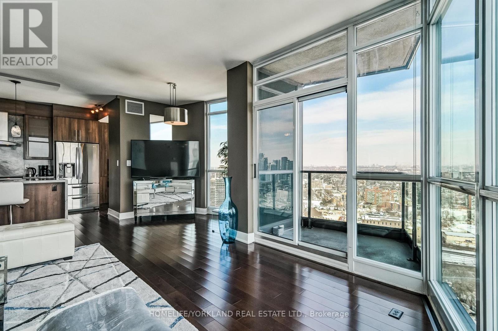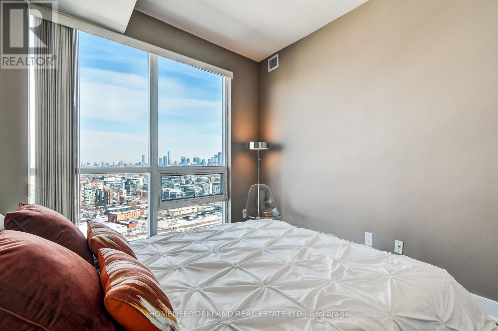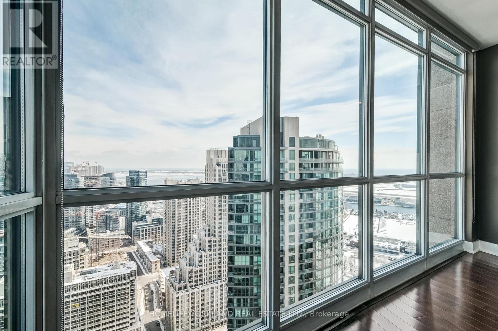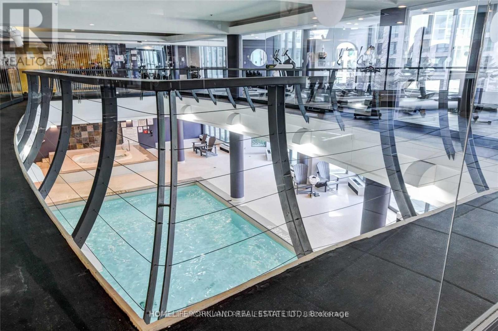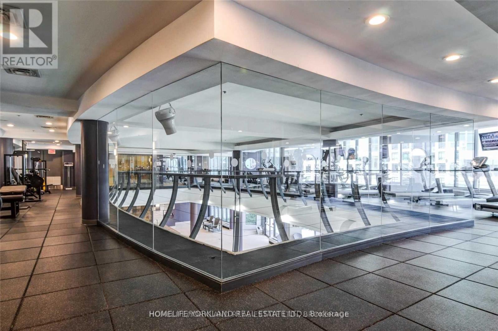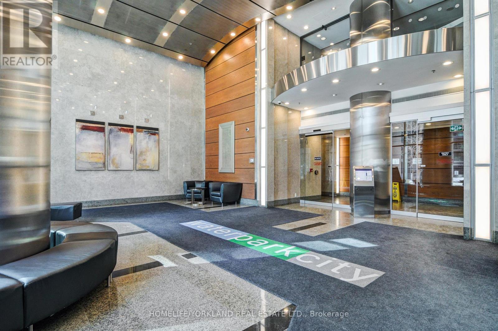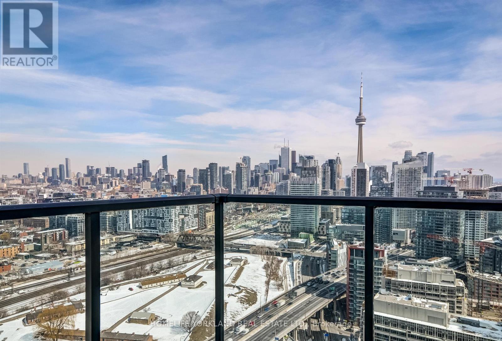$1,250,000.00
LPH02 - 219 FORT YORK BOULEVARD, Toronto (Niagara), Ontario, M5V1B1, Canada Listing ID: C12029621| Bathrooms | Bedrooms | Property Type |
|---|---|---|
| 2 | 2 | Single Family |
Breathtaking Modern 2Bd Corner Penthouse Suite W/ CN Tower, City & Lake Views! Spacious & Sunny, Full-Mirrored Walls, Doubles The Open Concept 270-Degree Panoramic Views of downtown Toronto SkyLine & The CN Tower, Over-Sized Chef's Kitchen W/ Marble Island, Built-In Custom Wardrobes In Bdrms & A Master Bath. Full Access To Amenities: Pool Sauna, Gym, Concierge, Billiards, Visitor Pkg. Perfect Location In Downtown Toronto Close To Restaurants, Shops, & Entertainment Venues. A Truly one-of-a-kind urban retreat. (id:31565)

Paul McDonald, Sales Representative
Paul McDonald is no stranger to the Toronto real estate market. With over 21 years experience and having dealt with every aspect of the business from simple house purchases to condo developments, you can feel confident in his ability to get the job done.Room Details
| Level | Type | Length | Width | Dimensions |
|---|---|---|---|---|
| Main level | Foyer | 2.01 m | 1.35 m | 2.01 m x 1.35 m |
| Main level | Kitchen | 5.08 m | 2.64 m | 5.08 m x 2.64 m |
| Main level | Living room | 5.59 m | 4.42 m | 5.59 m x 4.42 m |
| Main level | Dining room | 2.16 m | 2.62 m | 2.16 m x 2.62 m |
| Main level | Primary Bedroom | 4.11 m | 3.05 m | 4.11 m x 3.05 m |
| Main level | Bathroom | 2.68 m | 2.02 m | 2.68 m x 2.02 m |
| Main level | Bedroom 2 | 4.17 m | 3 m | 4.17 m x 3 m |
| Main level | Bathroom | 2.74 m | 1.47 m | 2.74 m x 1.47 m |
Additional Information
| Amenity Near By | |
|---|---|
| Features | |
| Maintenance Fee | 896.65 |
| Maintenance Fee Payment Unit | Monthly |
| Management Company | Crossbridge Condominium Services |
| Ownership | Condominium/Strata |
| Parking |
|
| Transaction | For sale |
Building
| Bathroom Total | 2 |
|---|---|
| Bedrooms Total | 2 |
| Bedrooms Above Ground | 2 |
| Amenities | Exercise Centre, Party Room |
| Appliances | Dryer, Microwave, Range, Stove, Washer, Window Coverings, Refrigerator |
| Cooling Type | Central air conditioning |
| Exterior Finish | Concrete |
| Fireplace Present | |
| Flooring Type | Hardwood, Tile |
| Heating Fuel | Natural gas |
| Heating Type | Forced air |
| Size Interior | 1000 - 1199 sqft |
| Type | Apartment |


