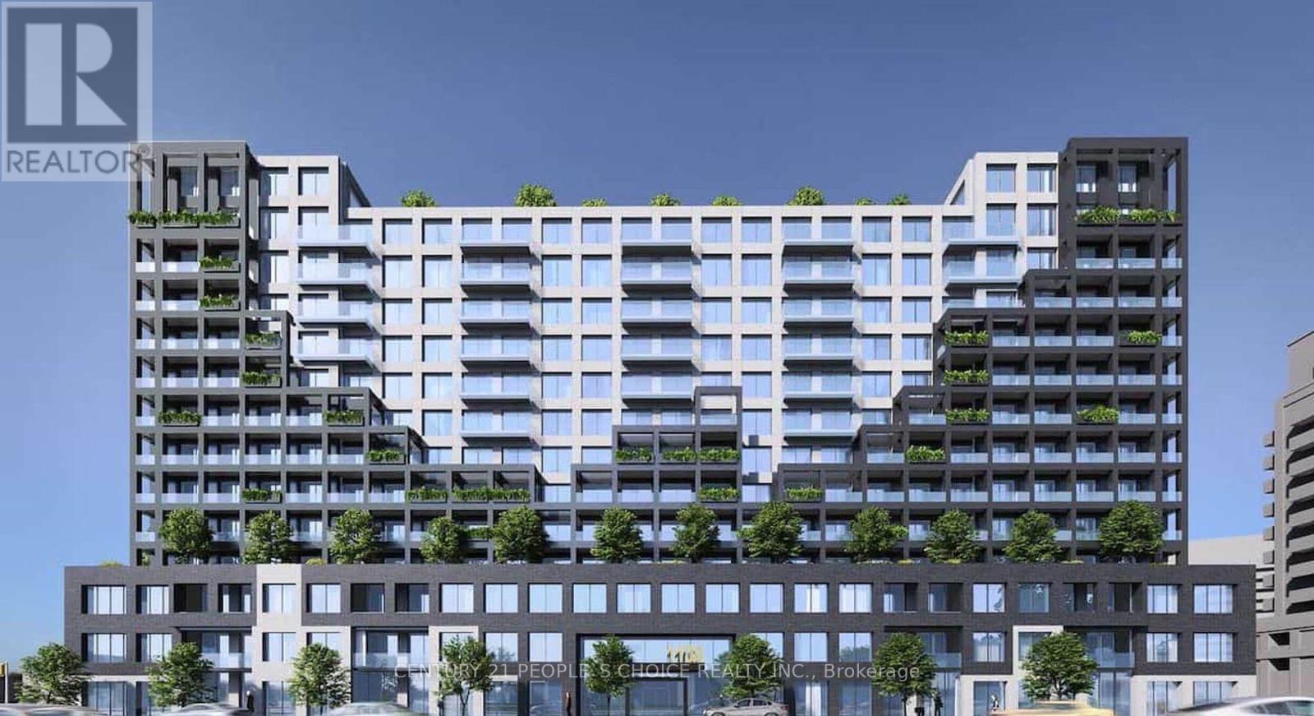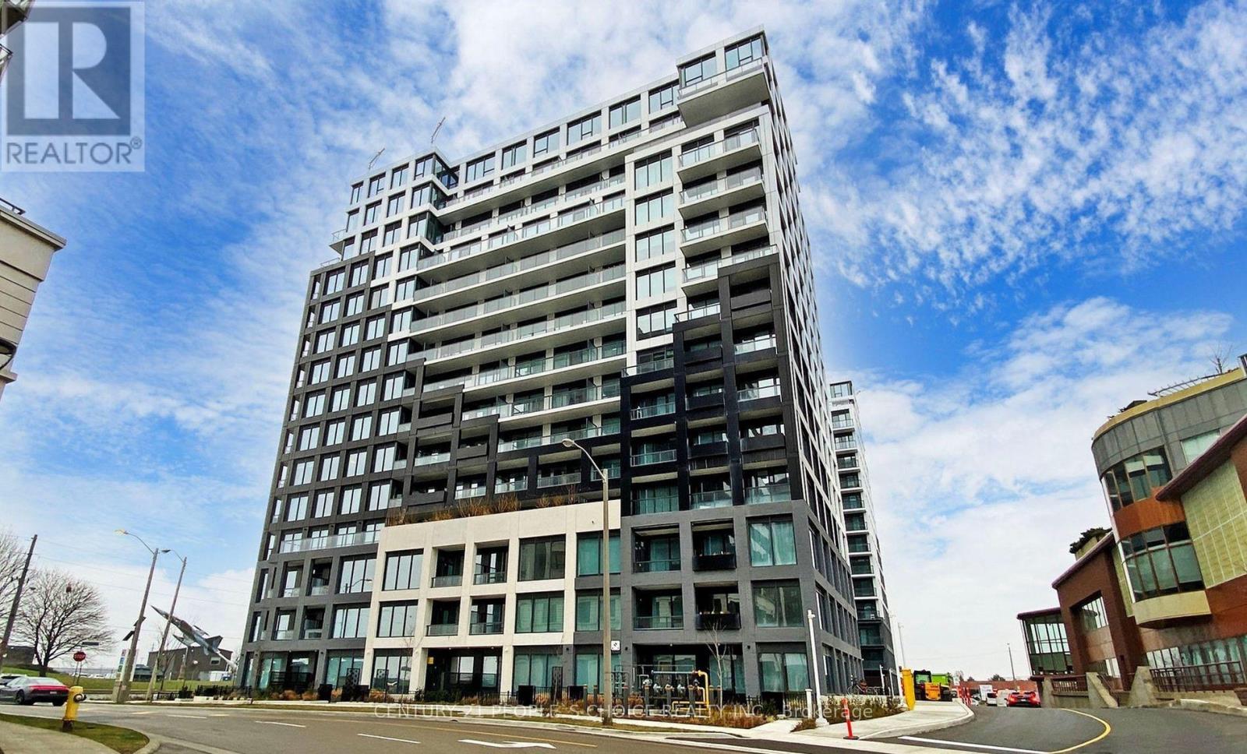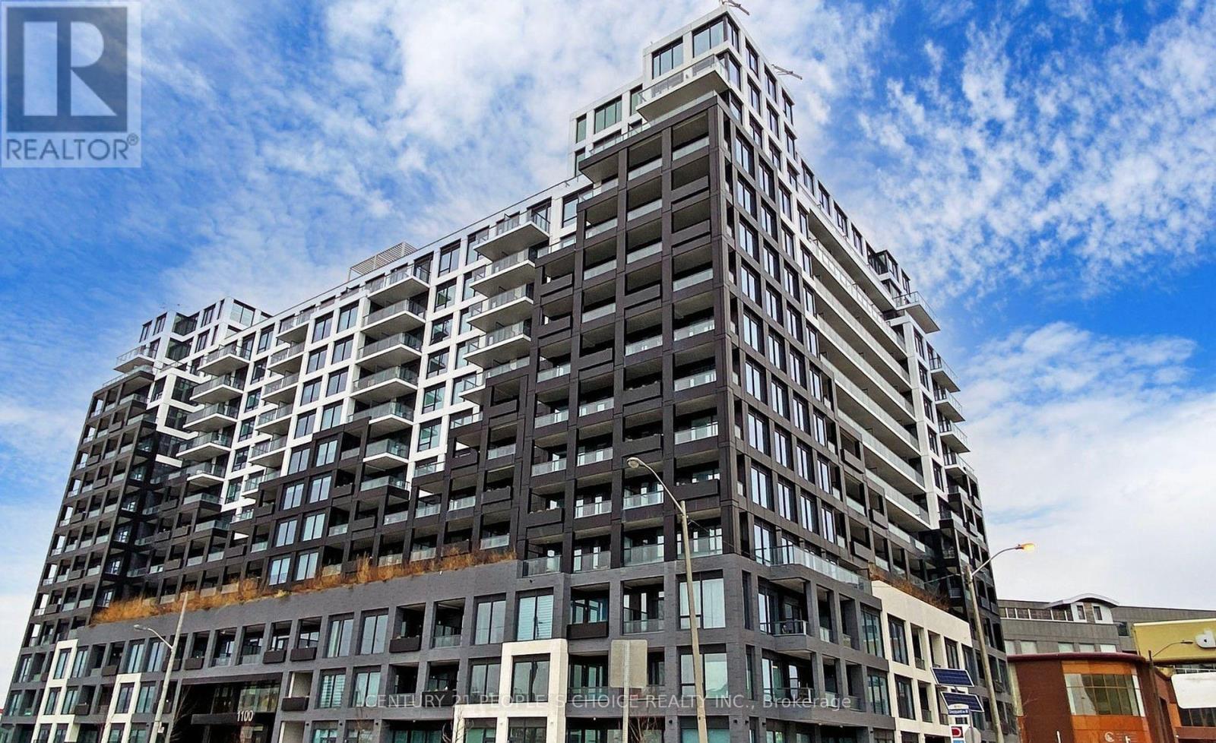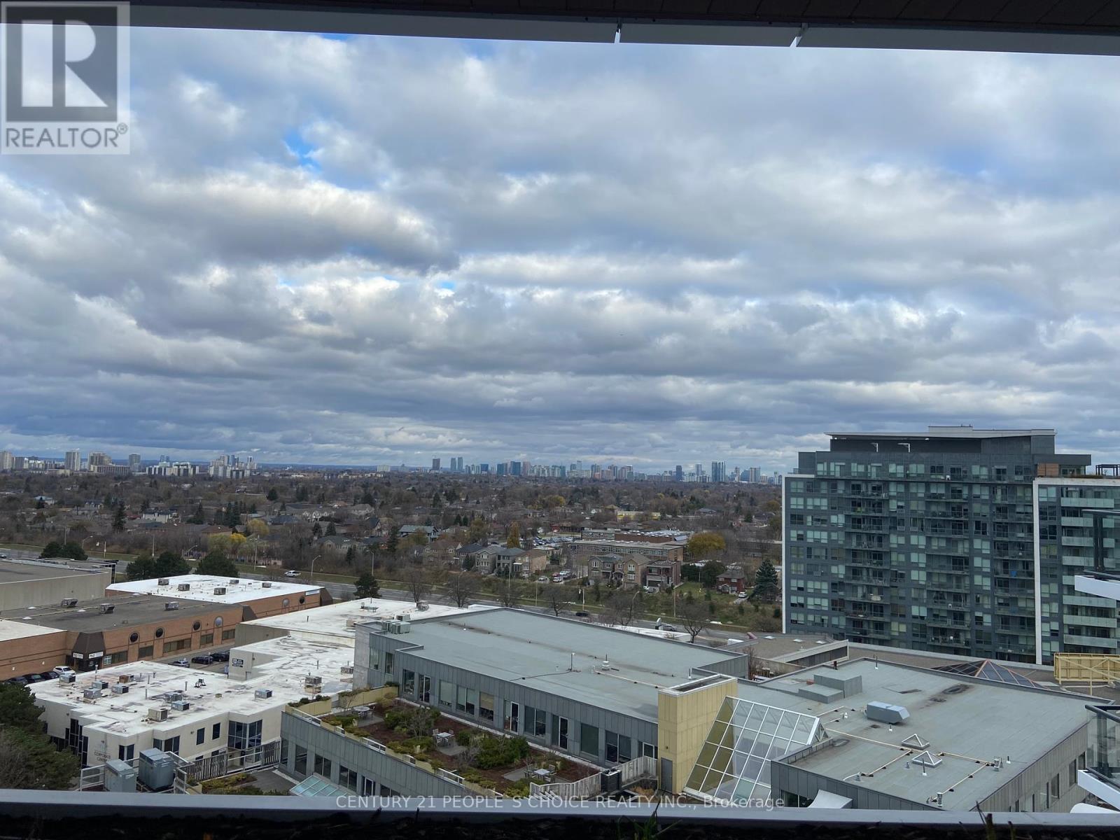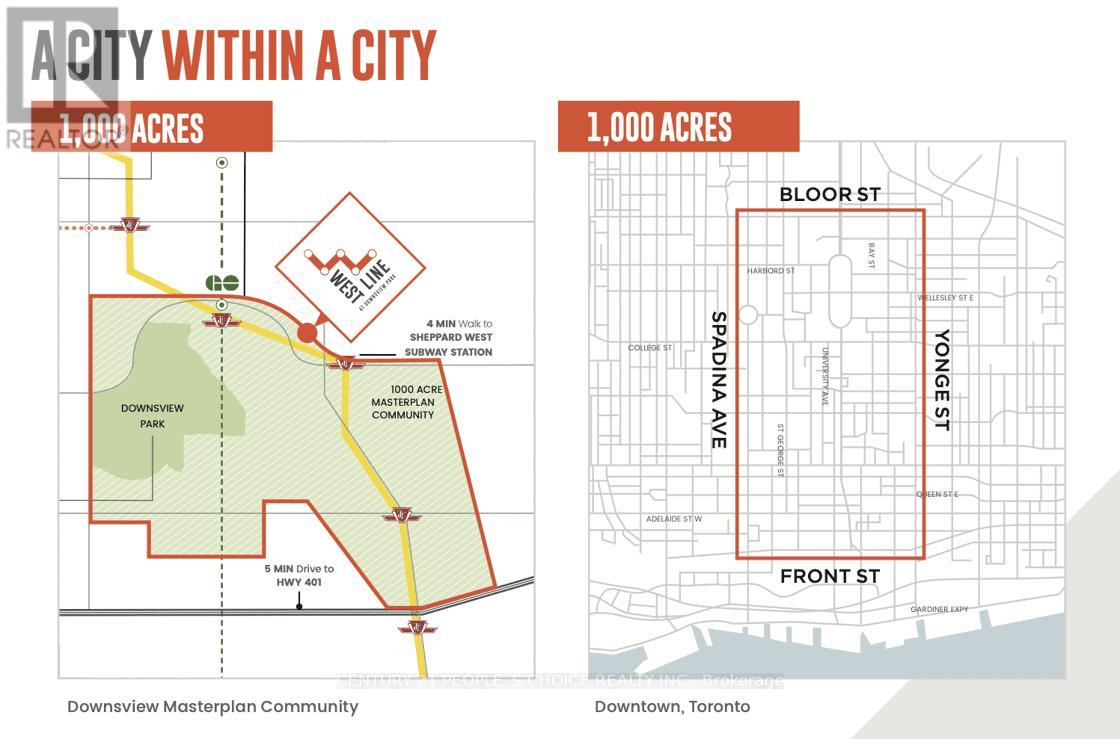$749,000.00
LPH 02 - 1100 SHEPPARD AVENUE W, Toronto (York University Heights), Ontario, M3J0H1, Canada Listing ID: W11912331| Bathrooms | Bedrooms | Property Type |
|---|---|---|
| 2 | 2 | Single Family |
PRICE REDUCED , Brand New, Luxurious 1+1 BR, 2 WR, North East Exposure, L. Pent House Unit In The Westline Condos At Downsview Park Presented By Centrecourt. North-East Filled With Beautiful Morning Sunlight And Serene Views All Day Long. The Unit Features A Full Guest Washroom And A Versatile Den Which Can Easily Be Used As Your Home Office, Guest Space Or Additional Storage. One Of The Most Sought-after Areas In The City With World Class Amenities In The Building And Around. Offers BBQ Dining, 24 Hr. Concierge, Fitness Centre, Lounge With Bar, Private Meeting Room, Entertainment Area And Cantina, Entertainment Lounge And Games, Pet Spa, Children's Playroom And Children's Playground, Automated Parcel Storage, Rooftop Terrace, Great Location, Just 10 Minutes To Yorkdale Shopping Mall where Dining And Entertainment Awaits You! It Takes Just 30 Minutes To Less Than an Hour To Get To The East, West, North Or South End Of The City. Very Easy Access To TTC and Hwy 401 & 407 Express. Perfect For Professionals Or Couples. Close proximity to University, Excellent opportunity for First time Buyer or Investor.
This Location Is One Of The Best! Yorkdale, Highways, Grocery Stores, GO Station/TTC, Schools & Public Library Are All Steps Away. Don't Miss This Opportunity To Live In The Centre of The City & Enjoy All That It Has To Offer (id:31565)

Paul McDonald, Sales Representative
Paul McDonald is no stranger to the Toronto real estate market. With over 21 years experience and having dealt with every aspect of the business from simple house purchases to condo developments, you can feel confident in his ability to get the job done.| Level | Type | Length | Width | Dimensions |
|---|---|---|---|---|
| Flat | Primary Bedroom | 3.96 m | 2.74 m | 3.96 m x 2.74 m |
| Flat | Bedroom | 2.43 m | 2.25 m | 2.43 m x 2.25 m |
| Flat | Living room | 7.46 m | 3.07 m | 7.46 m x 3.07 m |
| Flat | Dining room | 7.46 m | 3.07 m | 7.46 m x 3.07 m |
| Flat | Kitchen | 7.46 m | 3.07 m | 7.46 m x 3.07 m |
| Amenity Near By | Public Transit, Hospital, Park, Schools |
|---|---|
| Features | Balcony, Carpet Free |
| Maintenance Fee | 588.97 |
| Maintenance Fee Payment Unit | Monthly |
| Management Company | 360 Community Management Ltd |
| Ownership | Condominium/Strata |
| Parking |
|
| Transaction | For sale |
| Bathroom Total | 2 |
|---|---|
| Bedrooms Total | 2 |
| Bedrooms Above Ground | 1 |
| Bedrooms Below Ground | 1 |
| Amenities | Security/Concierge, Exercise Centre, Party Room, Recreation Centre |
| Appliances | Dishwasher, Dryer, Microwave, Refrigerator, Stove, Washer |
| Cooling Type | Central air conditioning |
| Exterior Finish | Concrete |
| Fireplace Present | |
| Fire Protection | Smoke Detectors |
| Flooring Type | Laminate |
| Heating Fuel | Natural gas |
| Heating Type | Forced air |
| Size Interior | 599.9954 - 698.9943 sqft |
| Type | Apartment |


