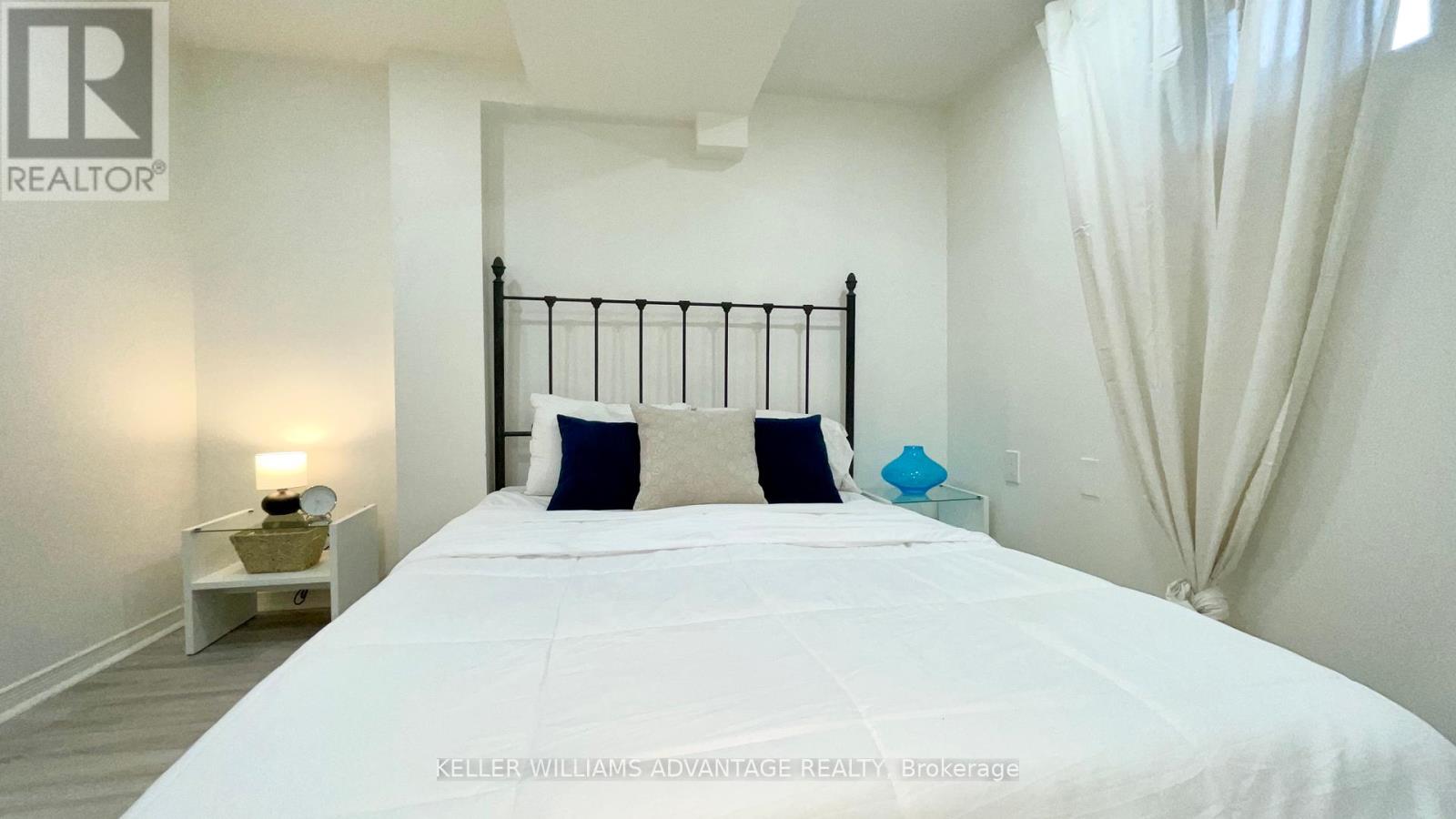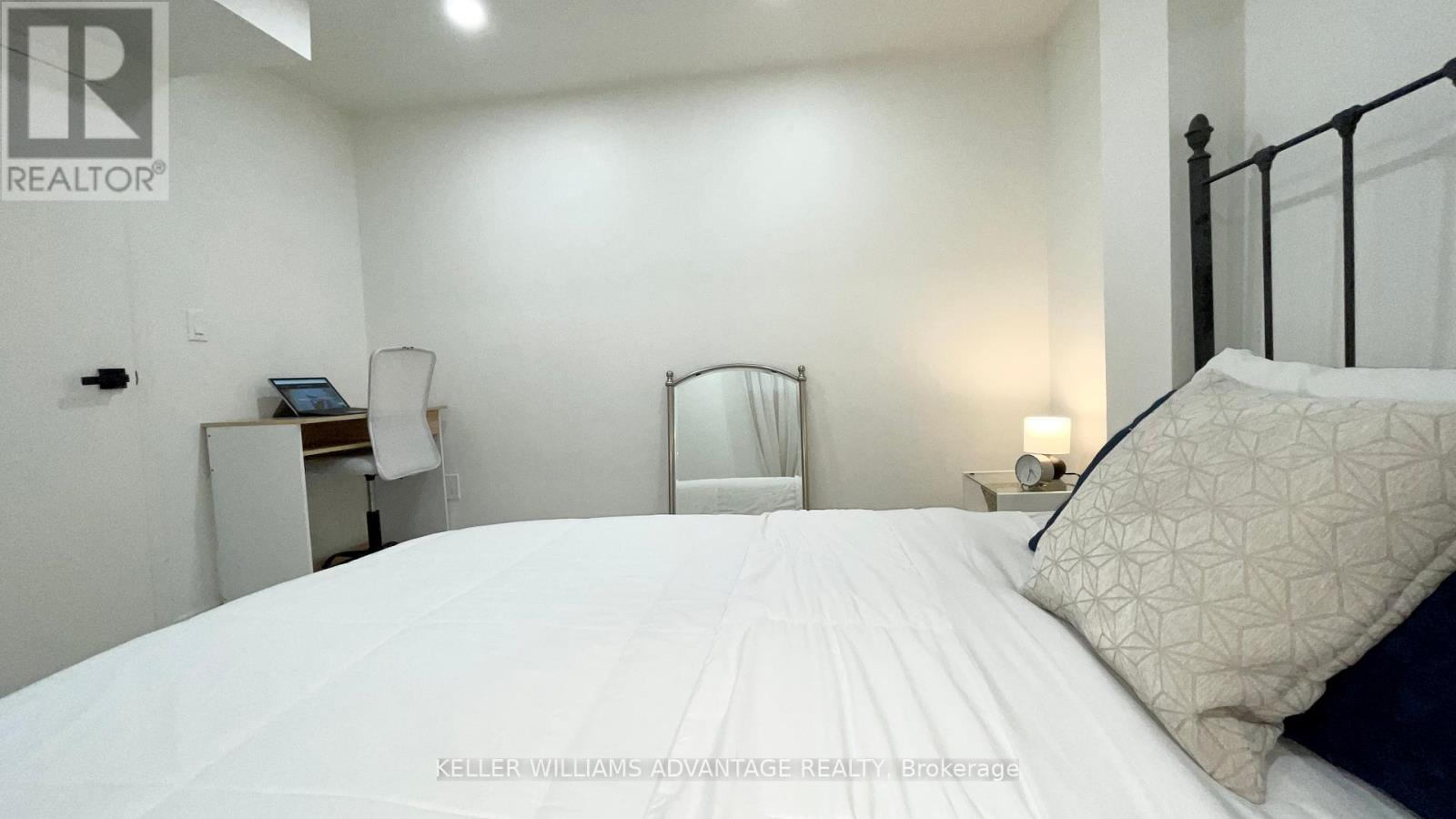$3,500.00 / monthly
LOWER - 145 BOSTON AVENUE, Toronto (South Riverdale), Ontario, M4M2T8, Canada Listing ID: E11983273| Bathrooms | Bedrooms | Property Type |
|---|---|---|
| 1 | 2 | Single Family |
Welcome to this charming fully furnished home, thoughtfully renovated to offer both comfort and convenience in one of Toronto's most sought-after neighborhoods. This fully furnished two-bedroom haven features a smart layout with bedrooms positioned at opposite ends, ensuring privacy and peaceful living arrangements. Step inside to discover a bright and welcoming interior where modern amenities meet practical living. The fully equipped kitchen stands ready for your culinary adventures, while in-unit laundry adds everyday convenience. The entire space has been completely updated, showcasing clean lines and contemporary finishes throughout. The location truly shines with its incredible walkability. Your daily essentials are just steps away, including grocery stores, pharmacies, and an array of local shops and restaurants. Public transportation is readily accessible, making your commute a breeze. Nature lovers will appreciate having Parks nearby. This home comes complete with all utilities included, eliminating the hassle of multiple bills. For those with vehicles, convenient monthly parking is available at the lot directly across the street.Whether you're sipping morning coffee in your updated space or exploring the vibrant local scene, this thoughtfully designed home offers the perfect balance of comfort and urban convenience. (id:31565)

Paul McDonald, Sales Representative
Paul McDonald is no stranger to the Toronto real estate market. With over 21 years experience and having dealt with every aspect of the business from simple house purchases to condo developments, you can feel confident in his ability to get the job done.| Level | Type | Length | Width | Dimensions |
|---|---|---|---|---|
| Basement | Kitchen | na | na | Measurements not available |
| Basement | Living room | na | na | Measurements not available |
| Basement | Primary Bedroom | na | na | Measurements not available |
| Basement | Bedroom 2 | na | na | Measurements not available |
| Amenity Near By | Hospital, Public Transit, Schools |
|---|---|
| Features | Carpet Free |
| Maintenance Fee | |
| Maintenance Fee Payment Unit | |
| Management Company | |
| Ownership | |
| Parking |
|
| Transaction | For rent |
| Bathroom Total | 1 |
|---|---|
| Bedrooms Total | 2 |
| Bedrooms Above Ground | 2 |
| Basement Development | Finished |
| Basement Features | Walk out |
| Basement Type | N/A (Finished) |
| Cooling Type | Central air conditioning |
| Exterior Finish | Brick Facing, Vinyl siding |
| Fireplace Present | |
| Flooring Type | Vinyl |
| Foundation Type | Poured Concrete |
| Heating Fuel | Natural gas |
| Heating Type | Forced air |
| Size Interior | 699.9943 - 1099.9909 sqft |
| Type | Other |
| Utility Water | Municipal water |




























