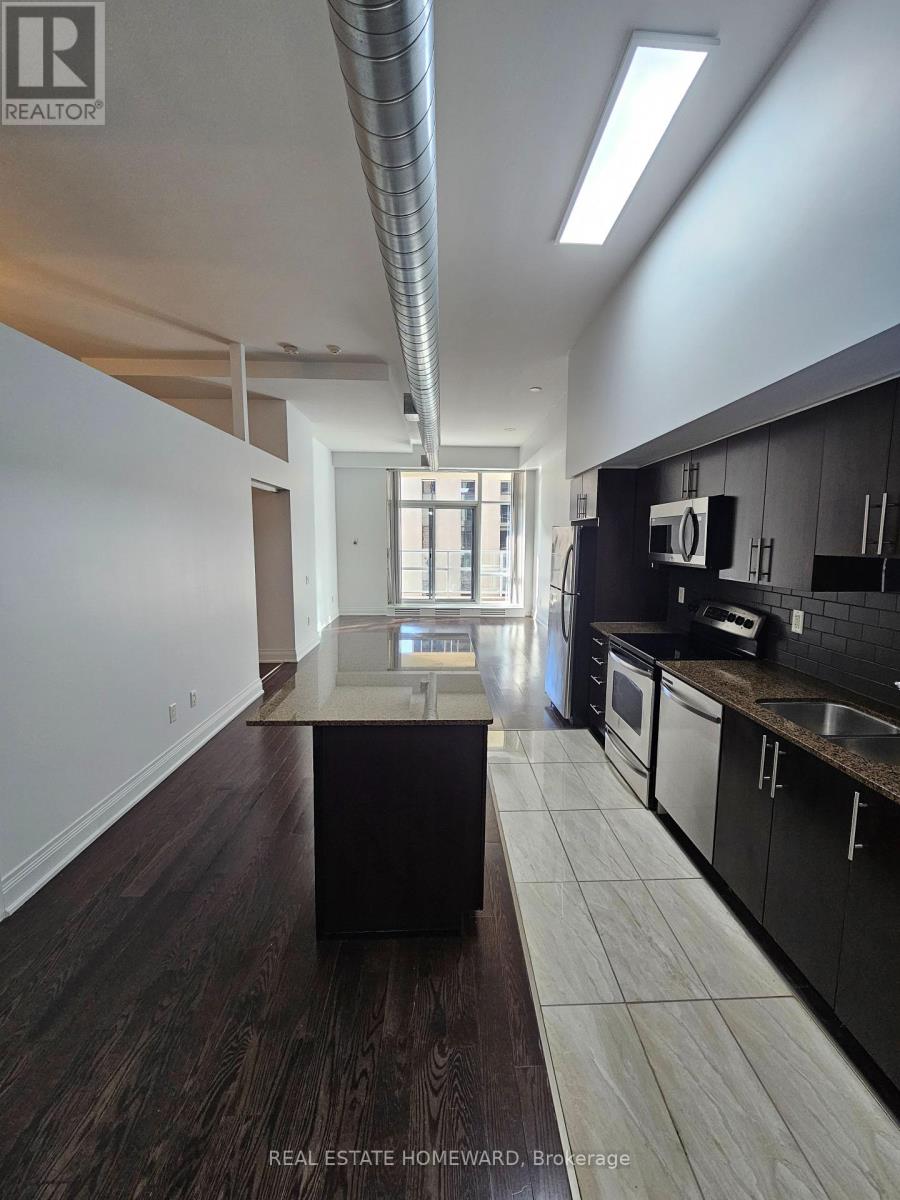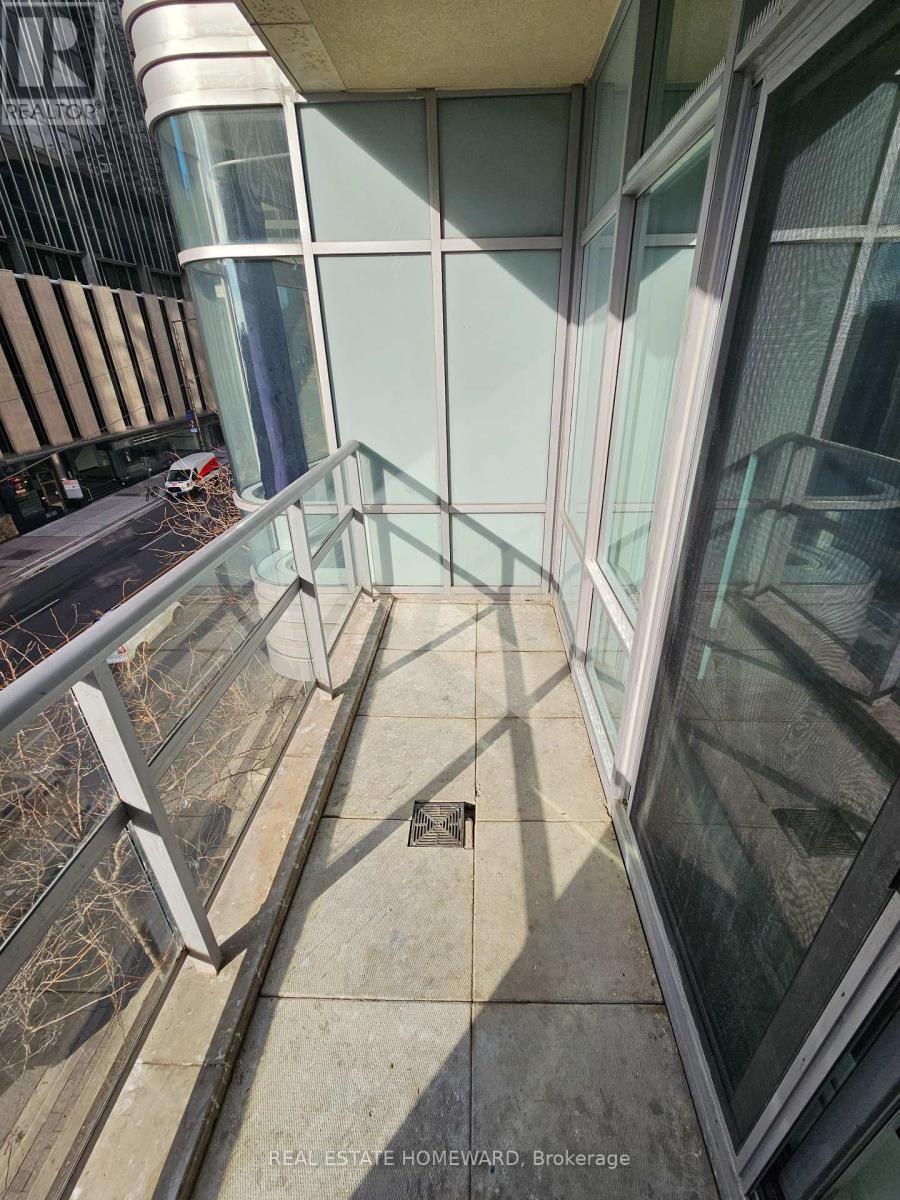$2,350.00 / monthly
LOFT #4 - 2191 YONGE STREET, Toronto (Mount Pleasant West), Ontario, M4S3H8, Canada Listing ID: C10412244| Bathrooms | Bedrooms | Property Type |
|---|---|---|
| 1 | 1 | Single Family |
Beautiful clean & bright, loft space in Prime Yonge/Eglinton location! High 10 ft ceilings with excellent functional interior layout, large size primary bedroom with double-mirror closets and spacious open concept living/dining/kitchen area with centre island, granite countertops, double-sink + a good size walk-out balcony to enjoy. Hardwood Floors throughout most of the unit with porcelain kitchen floor. Excellent amenities include indoor pool, steam room, gym/aerobics rm, party-room, business centre, billiards room, 24-hour concierge, guest suites & more! Steps to subway, restaurants, shops and more!
Stainless Steel Fridge, SS Stove, SS Microwave-Range, SS Dishwasher, All Light Fixtures, All window coverings (id:31565)

Paul McDonald, Sales Representative
Paul McDonald is no stranger to the Toronto real estate market. With over 21 years experience and having dealt with every aspect of the business from simple house purchases to condo developments, you can feel confident in his ability to get the job done.Room Details
| Level | Type | Length | Width | Dimensions |
|---|---|---|---|---|
| Main level | Living room | 5.23 m | 3.94 m | 5.23 m x 3.94 m |
| Main level | Dining room | 5.23 m | 3.94 m | 5.23 m x 3.94 m |
| Main level | Kitchen | 4.7 m | 3.71 m | 4.7 m x 3.71 m |
| Main level | Primary Bedroom | 3.41 m | 2.9 m | 3.41 m x 2.9 m |
Additional Information
| Amenity Near By | Park, Place of Worship, Public Transit, Schools |
|---|---|
| Features | Balcony |
| Maintenance Fee | |
| Maintenance Fee Payment Unit | |
| Management Company | ICC property management - 416-596-6610 |
| Ownership | Condominium/Strata |
| Parking |
|
| Transaction | For rent |
Building
| Bathroom Total | 1 |
|---|---|
| Bedrooms Total | 1 |
| Bedrooms Above Ground | 1 |
| Amenities | Security/Concierge, Exercise Centre, Party Room, Sauna |
| Architectural Style | Loft |
| Cooling Type | Central air conditioning |
| Exterior Finish | Concrete |
| Fireplace Present | |
| Fire Protection | Alarm system |
| Flooring Type | Hardwood |
| Heating Fuel | Natural gas |
| Heating Type | Forced air |
| Size Interior | 599.9954 - 698.9943 sqft |
| Type | Apartment |






























