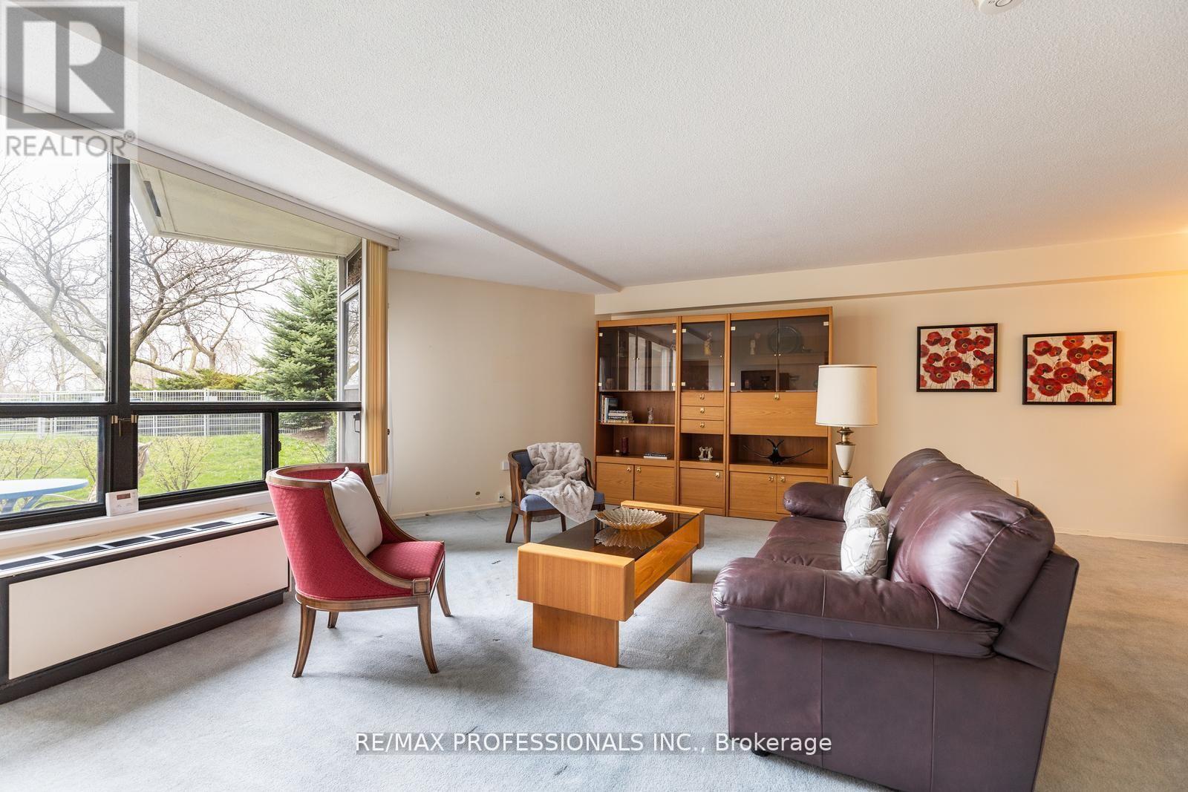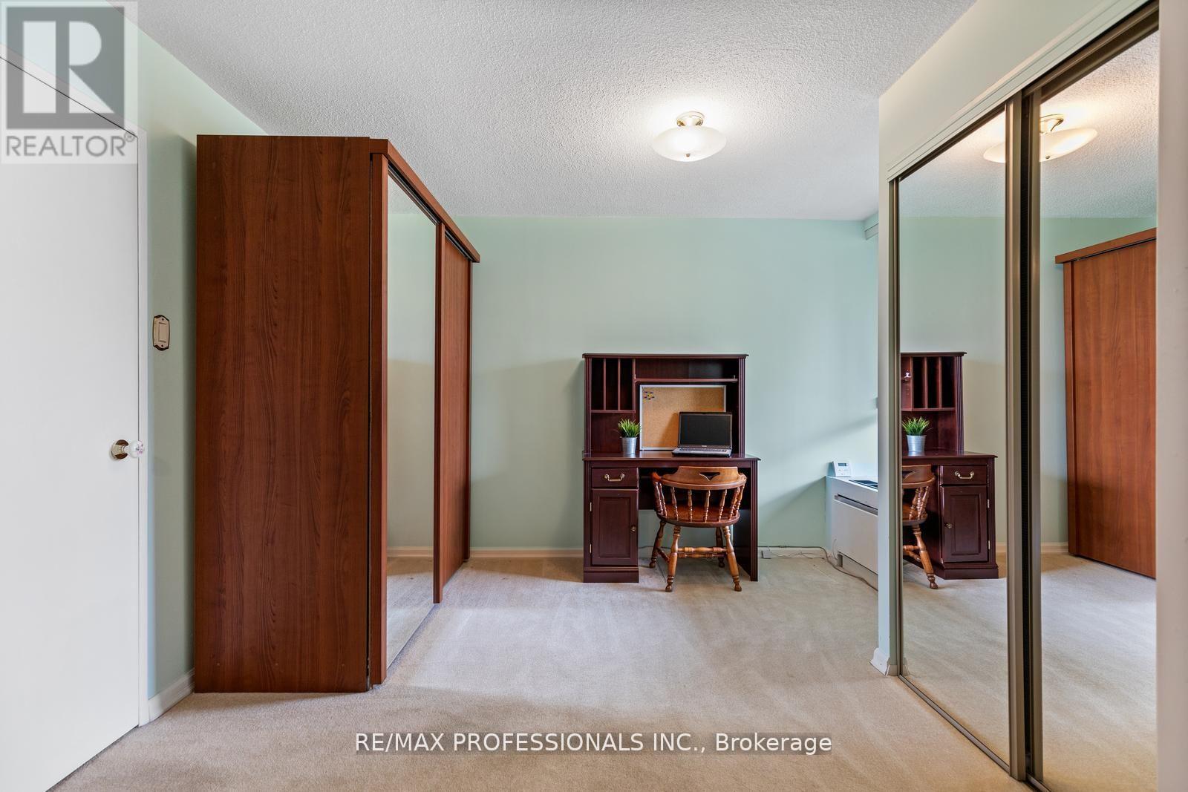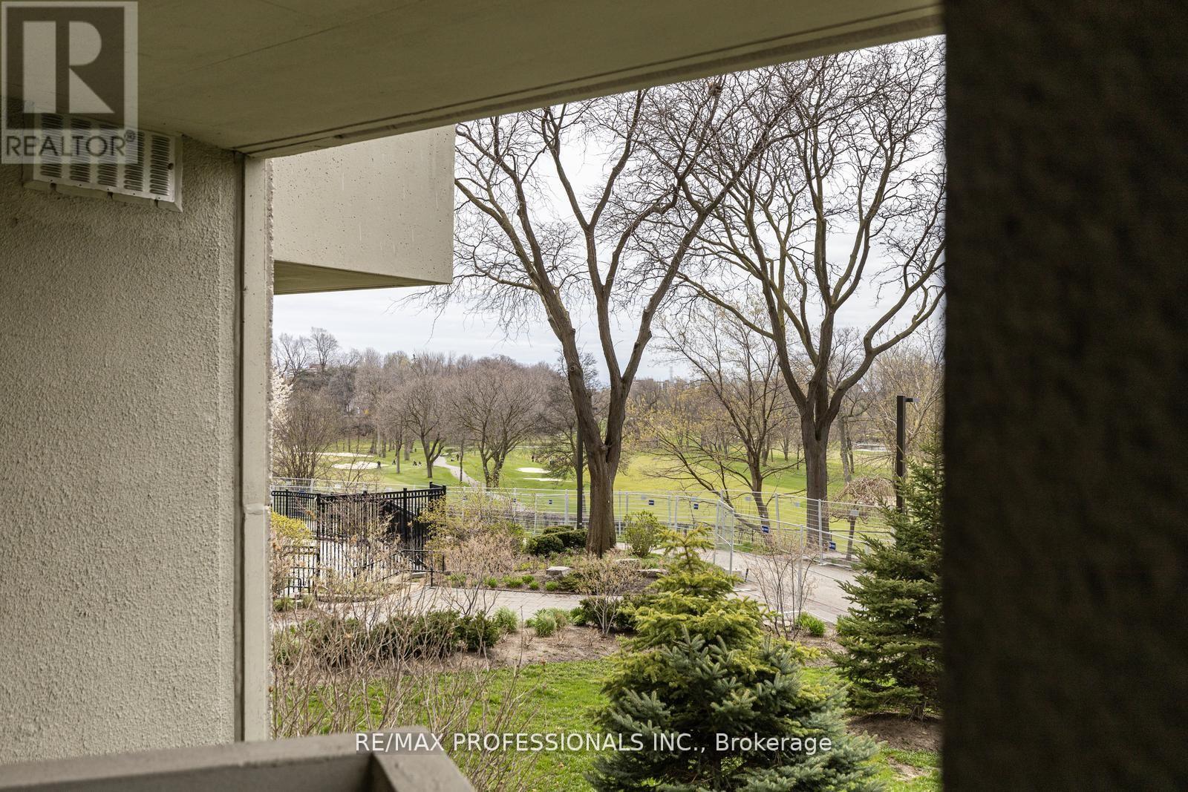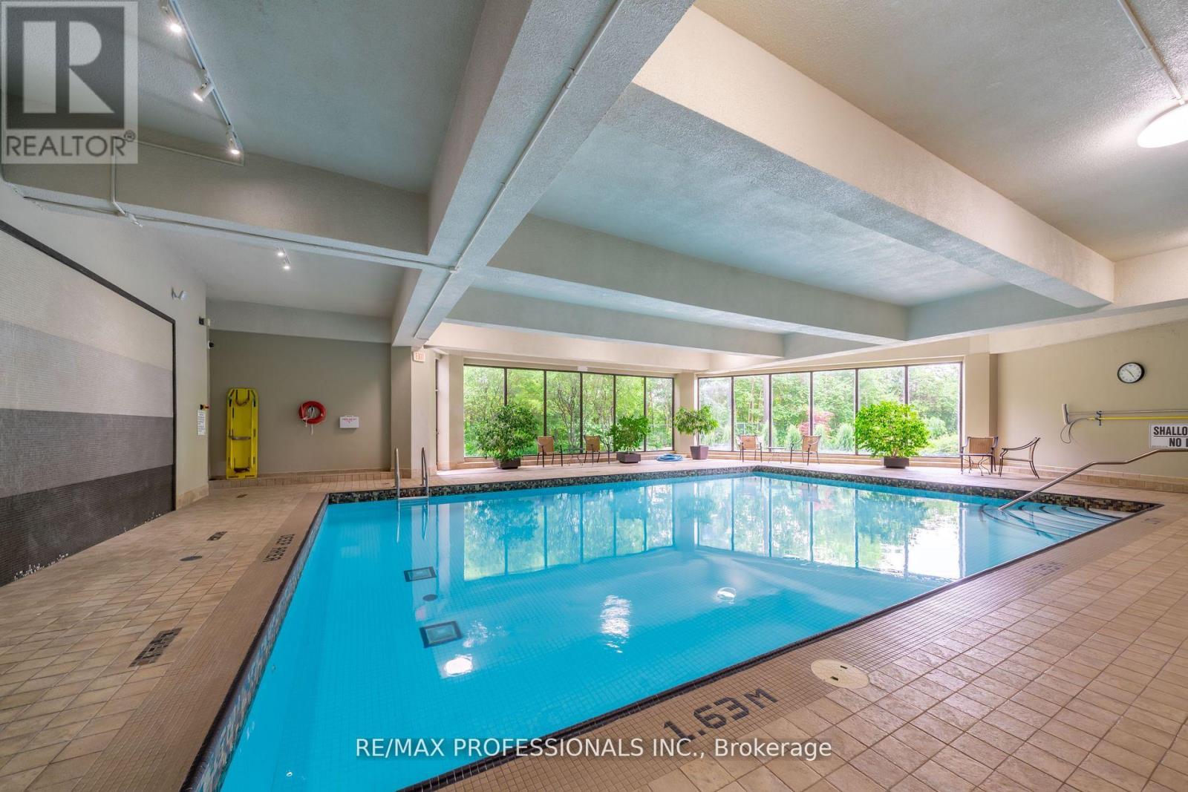$724,900.00
G7 - 296 MILL ROAD, Toronto (Markland Wood), Ontario, M9C4X8, Canada Listing ID: W9283156| Bathrooms | Bedrooms | Property Type |
|---|---|---|
| 3 | 3 | Single Family |
Welcome to the Prestigious Markland Wood Community! Are You Downsizing But Don't Want To Get Rid Of Your Precious Items? Or Can't Afford The House Of Your Dreams, Yet! Here Is Your Opportunity! We're excited to present this 3-bedroom, 3-bathroom 2Storey Ground Floor condo at ""The Masters"". Enjoy West Facing Views From Your Terrace or Balcony. An Extra Large Primary Bedroom With Closet and 3PC Ensuite. Gorgeous Suite Front To Back. Bright Sun-Filled Generous Rooms. Note: Large Bedroom is Combined Primary And 2nd Bedroom. Can be Switched Back. Electric Fireplace. Newer Heating/ A/C units controlled by two thermostats. A Well Maintained Home. Pet Friendly Building. Amazing Amenities Including Indoor And Outdoor Salt Water Pools, Exercise Room & 24 Hr Security. Too Many Amenities To List Here. All-Inclusive Maintenance Fees. Move In And Enjoy!
Located in the Heart of Markland Wood, this condo offers convenience and luxury combined. Enjoy easy access to shopping, dining, parks, and major highways. Don't miss the opportunity to own this fantastic condo. (id:31565)

Paul McDonald, Sales Representative
Paul McDonald is no stranger to the Toronto real estate market. With over 21 years experience and having dealt with every aspect of the business from simple house purchases to condo developments, you can feel confident in his ability to get the job done.| Level | Type | Length | Width | Dimensions |
|---|---|---|---|---|
| Main level | Living room | 6.1 m | 6.06 m | 6.1 m x 6.06 m |
| Main level | Dining room | 4.88 m | 2.8 m | 4.88 m x 2.8 m |
| Main level | Kitchen | 3.66 m | 3 m | 3.66 m x 3 m |
| Upper Level | Primary Bedroom | 4.29 m | 3.23 m | 4.29 m x 3.23 m |
| Upper Level | Bedroom 2 | 3.02 m | 2.77 m | 3.02 m x 2.77 m |
| Upper Level | Bedroom 3 | 4.4 m | 2.92 m | 4.4 m x 2.92 m |
| Upper Level | Laundry room | na | na | Measurements not available |
| In between | Foyer | na | na | Measurements not available |
| Amenity Near By | Park, Schools |
|---|---|
| Features | Wooded area, Conservation/green belt |
| Maintenance Fee | 1754.59 |
| Maintenance Fee Payment Unit | Monthly |
| Management Company | City Sites Property Management 416-622-0318 |
| Ownership | Condominium/Strata |
| Parking |
|
| Transaction | For sale |
| Bathroom Total | 3 |
|---|---|
| Bedrooms Total | 3 |
| Bedrooms Above Ground | 3 |
| Amenities | Exercise Centre, Recreation Centre |
| Appliances | Dishwasher, Dryer, Range, Refrigerator, Stove, Washer, Window Coverings |
| Cooling Type | Central air conditioning |
| Exterior Finish | Concrete |
| Fireplace Present | |
| Fire Protection | Security guard |
| Flooring Type | Carpeted, Vinyl, Ceramic |
| Half Bath Total | 1 |
| Heating Fuel | Electric |
| Heating Type | Forced air |
| Stories Total | 2 |
| Type | Apartment |





































