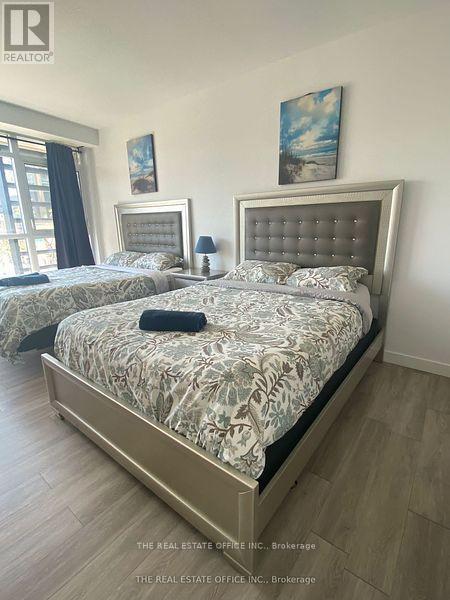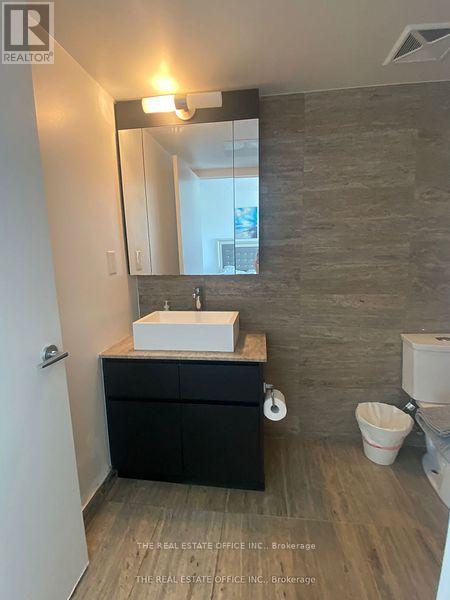$1,850,000.00
G09 - 112 FORT YORK BOULEVARD, Toronto (Waterfront Communities), Ontario, M5V4A7, Canada Listing ID: C9040621| Bathrooms | Bedrooms | Property Type |
|---|---|---|
| 3 | 3 | Single Family |
Amazing Investment Opportunity! Beautiful, Spacious & Bright & Functional Layout With South Facing Park View Unique 'Live-Work' Condo Townhome Offers 12' Ceillings With Floor To Ceiling Windows & Open Concept Kitchen And Full-Sized Appliance With An Amazing Storefront Located In Downtown Toronto Waterfront Community! Come See This 3 Bedroom With 3 Full-Sized Bathroom Measuring 1650 Sqft With Laminate Flooring, Two Separate Entrances, Large Terrace + Top Of The Line Amenities! Directly Across From 8 Acre Park, Elementary Schools, Community Center And Steps To Flagship Loblaws, LCBO, Shoppers Drug Mart, TTC, Waterfront, CN Tower, Union Station, Financial & Entertainment District, King West, Shops, Restaurants, Groceries, Billy Bishop Airport, And Much More!!*Zoned For Commercial & Residentia.Perfect for Family and Investment*
B/I Fridge, Stainless Steel Stove, B/I Dishwasher, Washer & Dryer, B/I Microwave, Mirror Closet. Parking And Locker Included. (id:31565)

Paul McDonald, Sales Representative
Paul McDonald is no stranger to the Toronto real estate market. With over 21 years experience and having dealt with every aspect of the business from simple house purchases to condo developments, you can feel confident in his ability to get the job done.| Level | Type | Length | Width | Dimensions |
|---|---|---|---|---|
| Second level | Laundry room | na | na | Measurements not available |
| Second level | Primary Bedroom | 15.4 m | 12.2 m | 15.4 m x 12.2 m |
| Second level | Bathroom | na | na | Measurements not available |
| Second level | Living room | 16.5 m | 13.4 m | 16.5 m x 13.4 m |
| Second level | Bathroom | na | na | Measurements not available |
| Main level | Foyer | na | na | Measurements not available |
| Main level | Bathroom | na | na | Measurements not available |
| Main level | Bedroom 2 | 13.2 m | 6.2 m | 13.2 m x 6.2 m |
| Main level | Bedroom 3 | 13.2 m | 6 m | 13.2 m x 6 m |
| Main level | Kitchen | 13.3 m | 10 m | 13.3 m x 10 m |
| Ground level | Office | 13.8 m | 6.6 m | 13.8 m x 6.6 m |
| Ground level | Office | 10.2 m | 6 m | 10.2 m x 6 m |
| Amenity Near By | Park, Place of Worship |
|---|---|
| Features | |
| Maintenance Fee | 1214.00 |
| Maintenance Fee Payment Unit | Monthly |
| Management Company | Elite Property Management |
| Ownership | Condominium/Strata |
| Parking |
|
| Transaction | For sale |
| Bathroom Total | 3 |
|---|---|
| Bedrooms Total | 3 |
| Bedrooms Above Ground | 3 |
| Amenities | Exercise Centre, Recreation Centre, Party Room, Visitor Parking, Storage - Locker |
| Cooling Type | Central air conditioning |
| Exterior Finish | Concrete, Stucco |
| Fireplace Present | |
| Heating Fuel | Natural gas |
| Heating Type | Forced air |
| Size Interior | 1599.9864 - 1798.9853 sqft |
| Stories Total | 2 |
| Type | Row / Townhouse |



































