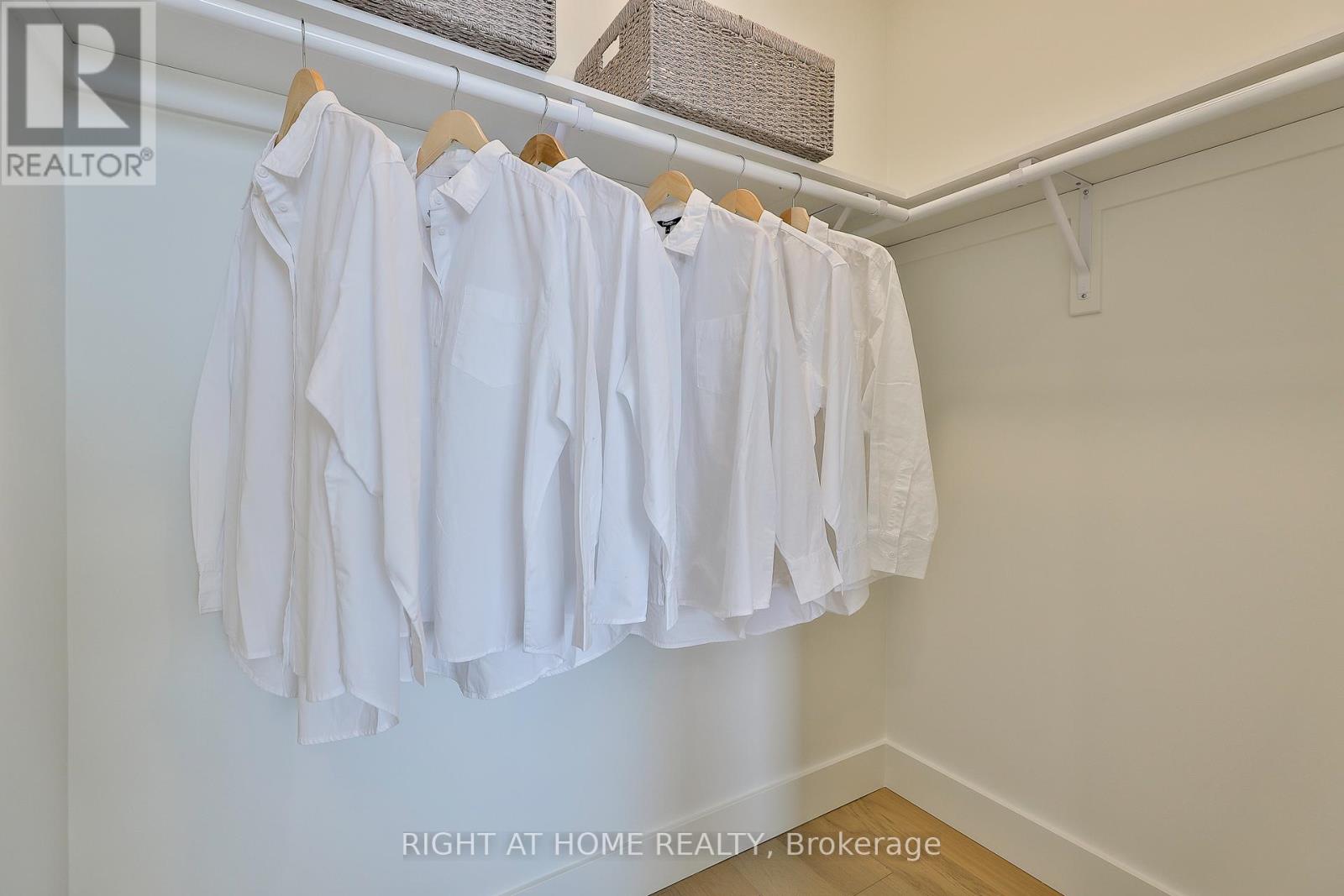$1,295,000.00
CENTRE - 2343 GERRARD STREET E, Toronto (East End-Danforth), Ontario, M4E2E6, Canada Listing ID: E8432614| Bathrooms | Bedrooms | Property Type |
|---|---|---|
| 2 | 2 | Single Family |
Be the first to call the Walk-Up home! Brand new and never lived in, the Centre Suite offers over 1,100 square feet of interior living space, plus private terraces at each end. A spacious 2 bedroom, 2 bathroom layout includes 9 foot ceilings, a generous primary bedroom with stylish ensuite and walk-in closet. Hardwood throughout, a premium kitchen with integrated Fisher & Paykal appliances, gas cooktop, eat-at island and full dining room. Exceptional space built to a very high standard with superior acoustic insulation, oversized windows, individual heating/cooling and great ensuite storage. Moments to the Main subway, nearby shopping, parks, schools and Kingston Road Village.
A unique urban home. Parking available. The missing middle found in this compact condominium. Low maintenance single-floor living in a truly boutique building. (id:31565)

Paul McDonald, Sales Representative
Paul McDonald is no stranger to the Toronto real estate market. With over 21 years experience and having dealt with every aspect of the business from simple house purchases to condo developments, you can feel confident in his ability to get the job done.| Level | Type | Length | Width | Dimensions |
|---|---|---|---|---|
| Main level | Living room | 4.26 m | 3.76 m | 4.26 m x 3.76 m |
| Main level | Dining room | 3.35 m | 3.05 m | 3.35 m x 3.05 m |
| Main level | Kitchen | 3.9 m | 2.44 m | 3.9 m x 2.44 m |
| Main level | Primary Bedroom | 3.66 m | 3.048 m | 3.66 m x 3.048 m |
| Main level | Bedroom 2 | 3.05 m | 3.35 m | 3.05 m x 3.35 m |
| Amenity Near By | |
|---|---|
| Features | |
| Maintenance Fee | 572.22 |
| Maintenance Fee Payment Unit | Monthly |
| Management Company | Fuller-Spicer and Associates |
| Ownership | Condominium/Strata |
| Parking |
|
| Transaction | For sale |
| Bathroom Total | 2 |
|---|---|
| Bedrooms Total | 2 |
| Bedrooms Above Ground | 2 |
| Appliances | Oven - Built-In |
| Basement Development | Finished |
| Basement Type | N/A (Finished) |
| Construction Status | Insulation upgraded |
| Cooling Type | Central air conditioning |
| Exterior Finish | Brick Facing, Steel |
| Fireplace Present | |
| Flooring Type | Hardwood |
| Heating Fuel | Natural gas |
| Heating Type | Forced air |
| Size Interior | 999.992 - 1198.9898 sqft |
| Type | Apartment |





























