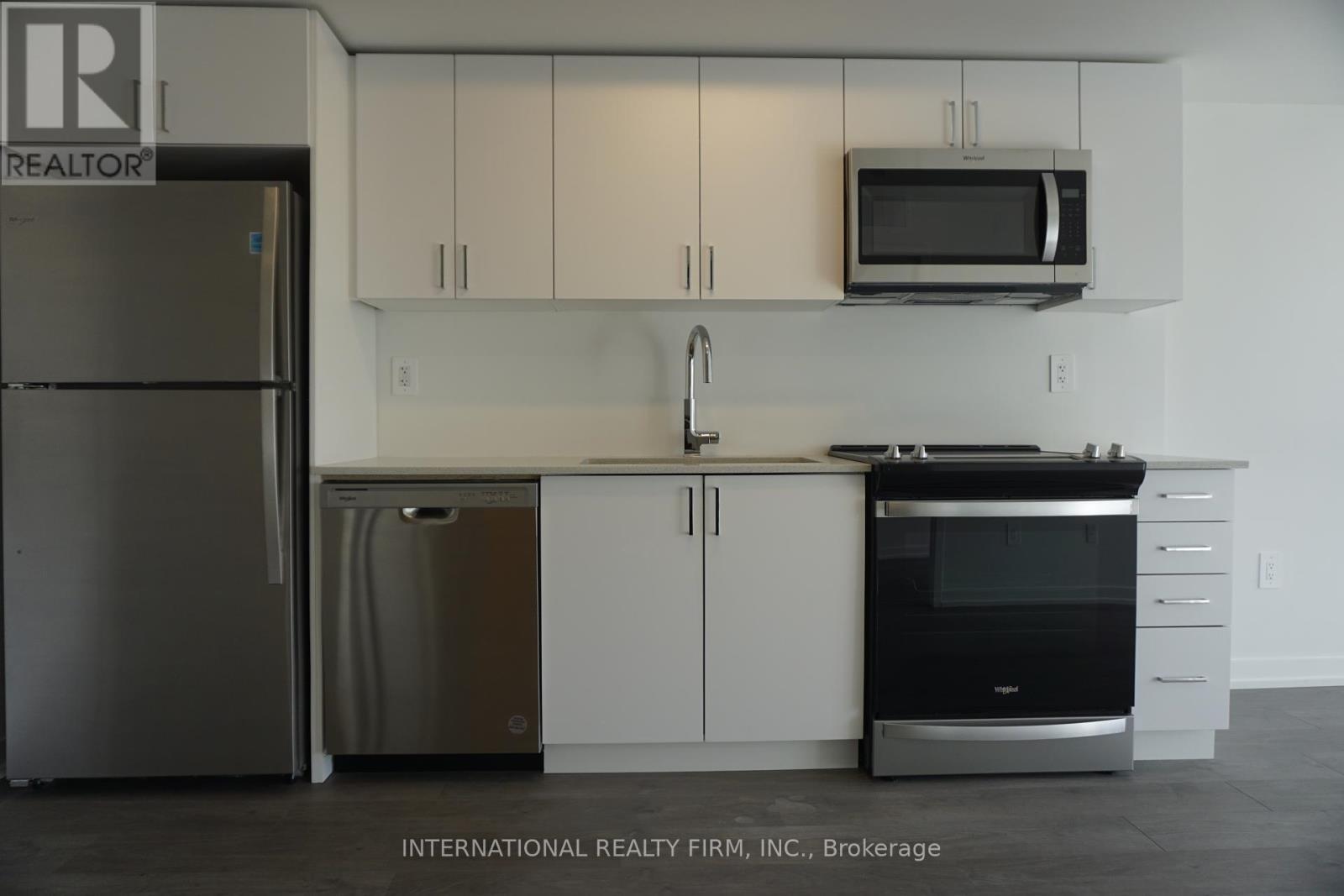$3,150.00 / monthly
C204 - 1660 VICTORIA PARK AVENUE, Toronto (Victoria Village), Ontario, M1R1P7, Canada Listing ID: C9382569| Bathrooms | Bedrooms | Property Type |
|---|---|---|
| 2 | 2 | Single Family |
Welcome to The Vic Towns! A modern-day community in the popular Victoria Village neighborhood and conveniently located on Victoria Park Ave between Lawrence Ave and Eglinton Ave. 2 Beds and 2 Full Baths. 1026 sqft of Living Space. Brand New. Quiet. Modern. And undeniably stylish. Enjoy living close to some of the area's best amenities, major thoroughfares, and transit options, just a short 10 min walk to the future Eglinton Crosstown LRT. Enjoy comfortable living, with features that include up to 9ft ceilings, and a spacious master with a walk-in closet, a 4-piece ensuite, and a private balcony. The main floor boasts a contemporary kitchen with stone countertops, Whirlpool stainless steel appliances, and a modern full bath. Thoughtful outdoor spaces are where this town really shines, with a spacious rooftop terrace with a gas nib connection for barbecuing and stunning city views. Move into this central spot and get ready to hang out with friends, kick back in the sun, or swap stories with your neighbors in your brand-new townhome!
Family-friendly community, public and private schools, playgrounds, parks, trails, and natural green spaces. Lots of family fun attractions, community centers, recreational sports and activities, dining, shopping, and entertainment! (id:31565)

Paul McDonald, Sales Representative
Paul McDonald is no stranger to the Toronto real estate market. With over 21 years experience and having dealt with every aspect of the business from simple house purchases to condo developments, you can feel confident in his ability to get the job done.| Level | Type | Length | Width | Dimensions |
|---|---|---|---|---|
| Third level | Primary Bedroom | 4.22 m | 2.9 m | 4.22 m x 2.9 m |
| Third level | Bathroom | na | na | Measurements not available |
| Main level | Living room | 3.43 m | 6.27 m | 3.43 m x 6.27 m |
| Main level | Dining room | 3.43 m | 6.27 m | 3.43 m x 6.27 m |
| Main level | Bedroom 2 | 2.39 m | 2.73 m | 2.39 m x 2.73 m |
| Main level | Bathroom | na | na | Measurements not available |
| Amenity Near By | Public Transit, Place of Worship, Schools, Park |
|---|---|
| Features | In suite Laundry |
| Maintenance Fee | |
| Maintenance Fee Payment Unit | |
| Management Company | TDB |
| Ownership | Condominium/Strata |
| Parking |
|
| Transaction | For rent |
| Bathroom Total | 2 |
|---|---|
| Bedrooms Total | 2 |
| Bedrooms Above Ground | 2 |
| Amenities | Party Room, Recreation Centre, Visitor Parking |
| Appliances | Water Heater |
| Cooling Type | Central air conditioning, Ventilation system |
| Exterior Finish | Brick Facing |
| Fireplace Present | |
| Fire Protection | Security system, Smoke Detectors |
| Half Bath Total | 1 |
| Heating Fuel | Natural gas |
| Heating Type | Forced air |
| Size Interior | 999.992 - 1198.9898 sqft |
| Type | Row / Townhouse |






































