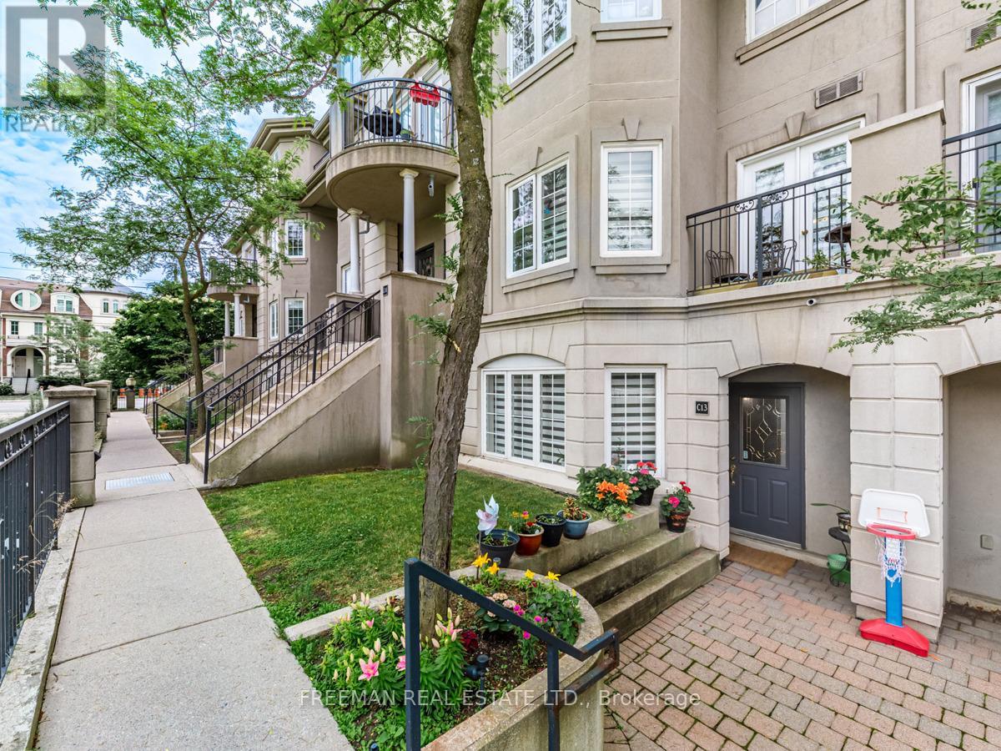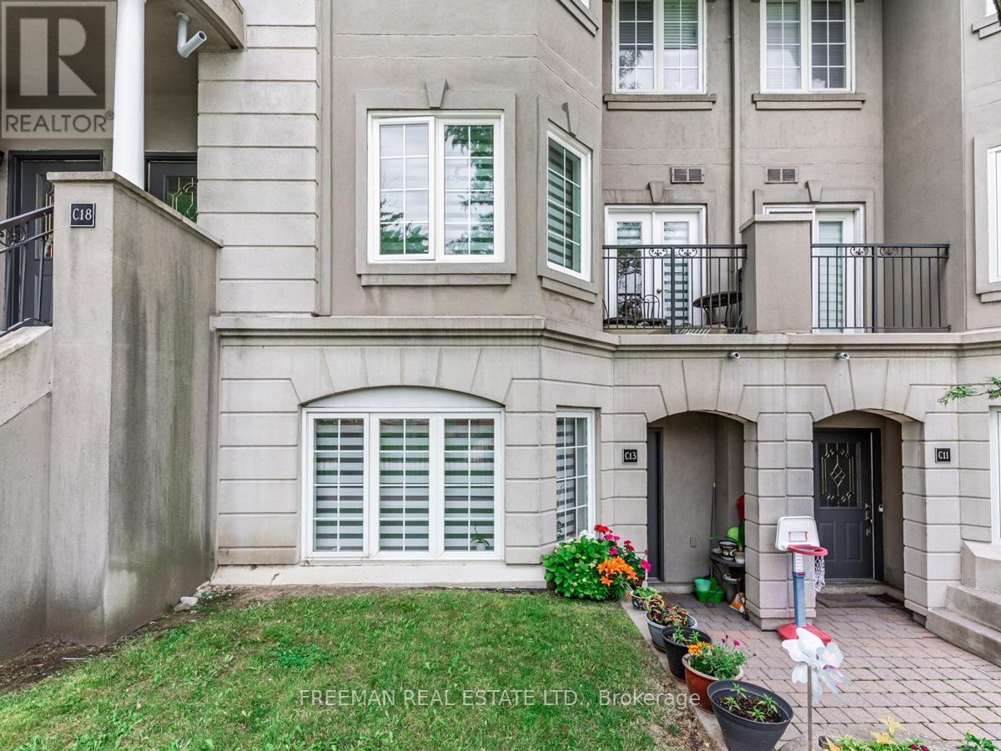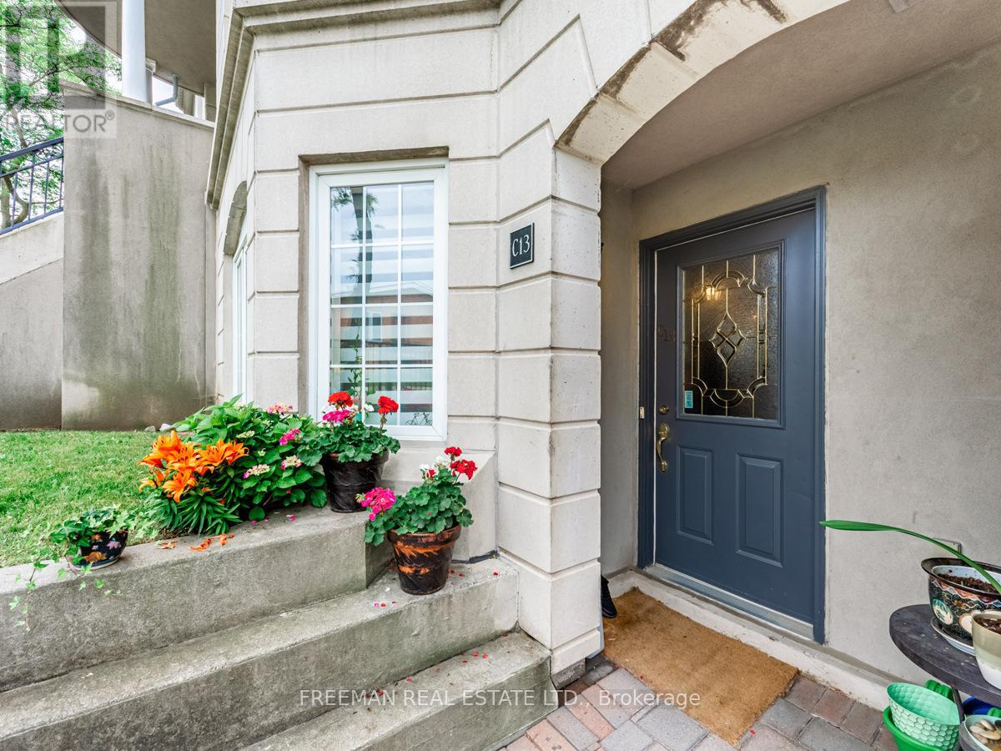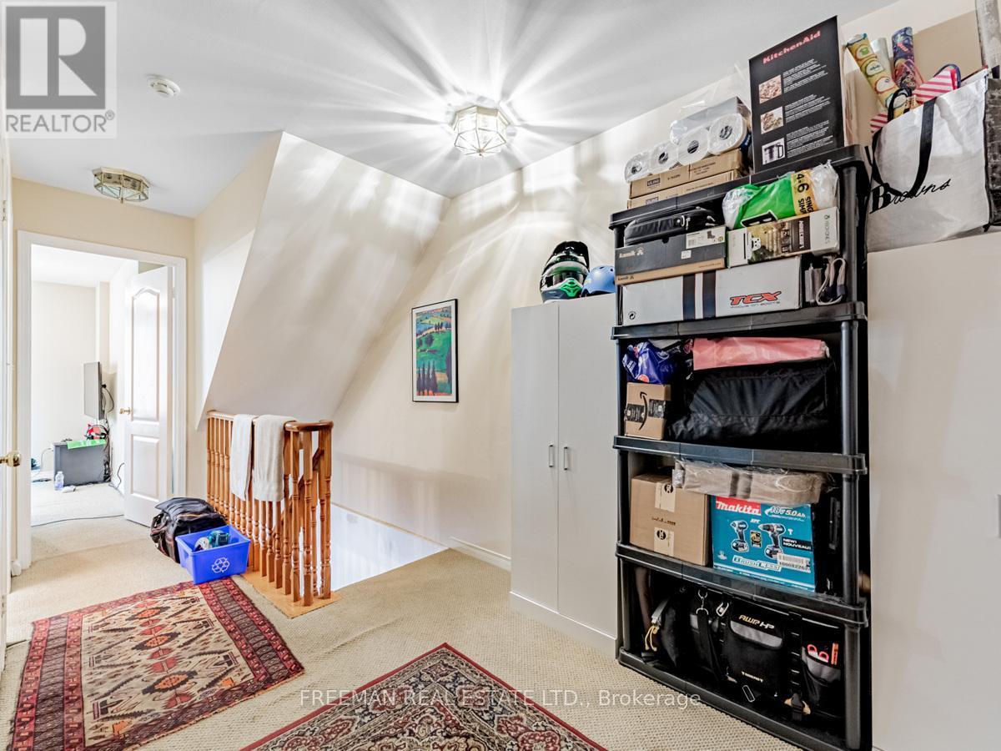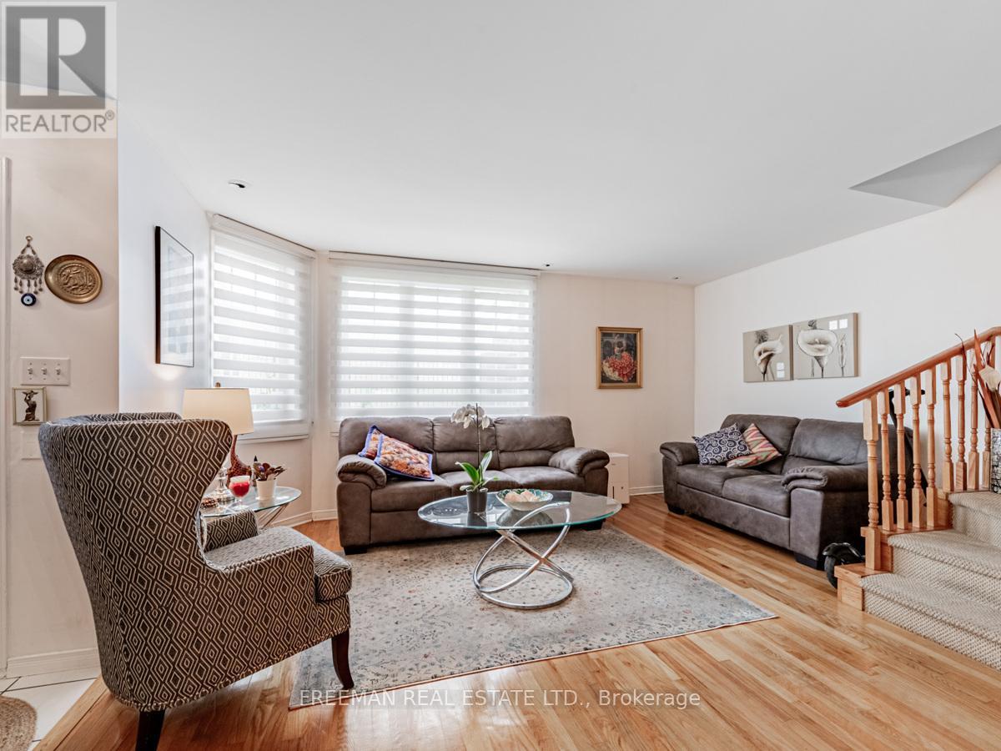$879,000.00
C13 - 108 FINCH AVENUE W, Toronto (Newtonbrook West), Ontario, M2N6W6, Canada Listing ID: C11823955| Bathrooms | Bedrooms | Property Type |
|---|---|---|
| 3 | 3 | Single Family |
Welcome to Unit C13, a rare gem in the complex with direct access to the underground parking garage. This spacious home offers over 1350 square feet of living space spread across two floors, featuring an open-concept layout that seamlessly blends the dining and living areas. The large kitchen comes equipped with sleek stainless steel appliances, while the second floor boasts convenient laundry with front-load washer and dryer, plus an open-concept den. The generously sized master bedroom offers a walk-out to a private balcony and a walk-in closet. Enjoy a prime central location, just moments from restaurants, shopping, TTC, and major highways (401, 404, DVP). Plus, the furnace and AC are owned free and clear, providing added peace of mind. Don't miss this fantastic opportunity! **EXTRAS** Includes All Electrical Light Fixtures, Window Coverings, Stainless Steel Appliances (Fridge, Stove, Built In Dishwasher, Hood Fan), Front Load Washer And Dryer. Includes 1 Parking Spot With direct entry to parking lot! (id:31565)

Paul McDonald, Sales Representative
Paul McDonald is no stranger to the Toronto real estate market. With over 21 years experience and having dealt with every aspect of the business from simple house purchases to condo developments, you can feel confident in his ability to get the job done.| Level | Type | Length | Width | Dimensions |
|---|---|---|---|---|
| Second level | Primary Bedroom | 3.11 m | 5.3 m | 3.11 m x 5.3 m |
| Second level | Bedroom | 3.5 m | 2.47 m | 3.5 m x 2.47 m |
| Second level | Den | 2.46 m | 2.8 m | 2.46 m x 2.8 m |
| Second level | Bathroom | na | na | Measurements not available |
| Main level | Living room | 6.06 m | 6.24 m | 6.06 m x 6.24 m |
| Main level | Dining room | 6.06 m | 6.24 m | 6.06 m x 6.24 m |
| Main level | Kitchen | 2.43 m | 2.43 m | 2.43 m x 2.43 m |
| Main level | Eating area | 2.5 m | 2 m | 2.5 m x 2 m |
| Amenity Near By | |
|---|---|
| Features | Balcony |
| Maintenance Fee | 741.00 |
| Maintenance Fee Payment Unit | Monthly |
| Management Company | Brilliant Property Management |
| Ownership | Condominium/Strata |
| Parking |
|
| Transaction | For sale |
| Bathroom Total | 3 |
|---|---|
| Bedrooms Total | 3 |
| Bedrooms Above Ground | 2 |
| Bedrooms Below Ground | 1 |
| Amenities | Visitor Parking |
| Appliances | Blinds, Dishwasher, Dryer, Oven, Refrigerator, Stove, Washer |
| Cooling Type | Central air conditioning |
| Exterior Finish | Concrete |
| Fireplace Present | |
| Flooring Type | Hardwood, Tile, Carpeted |
| Half Bath Total | 1 |
| Heating Fuel | Natural gas |
| Heating Type | Forced air |
| Size Interior | 1199.9898 - 1398.9887 sqft |
| Type | Row / Townhouse |


