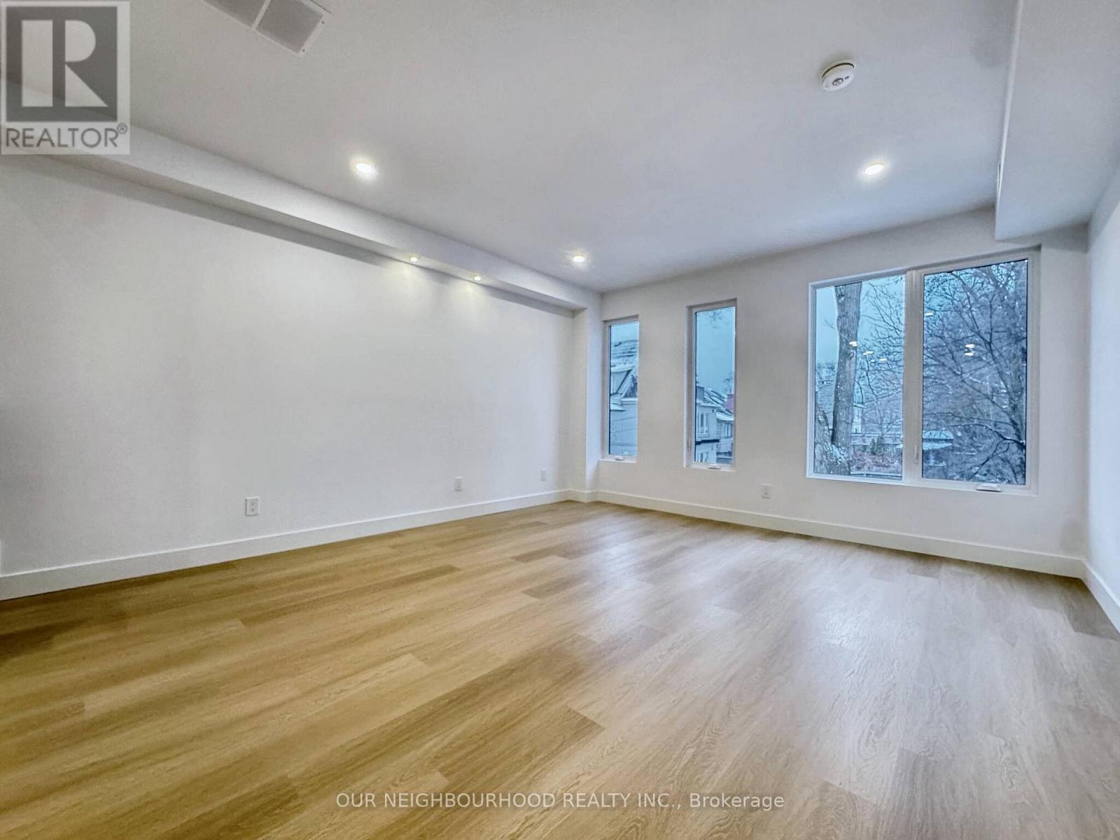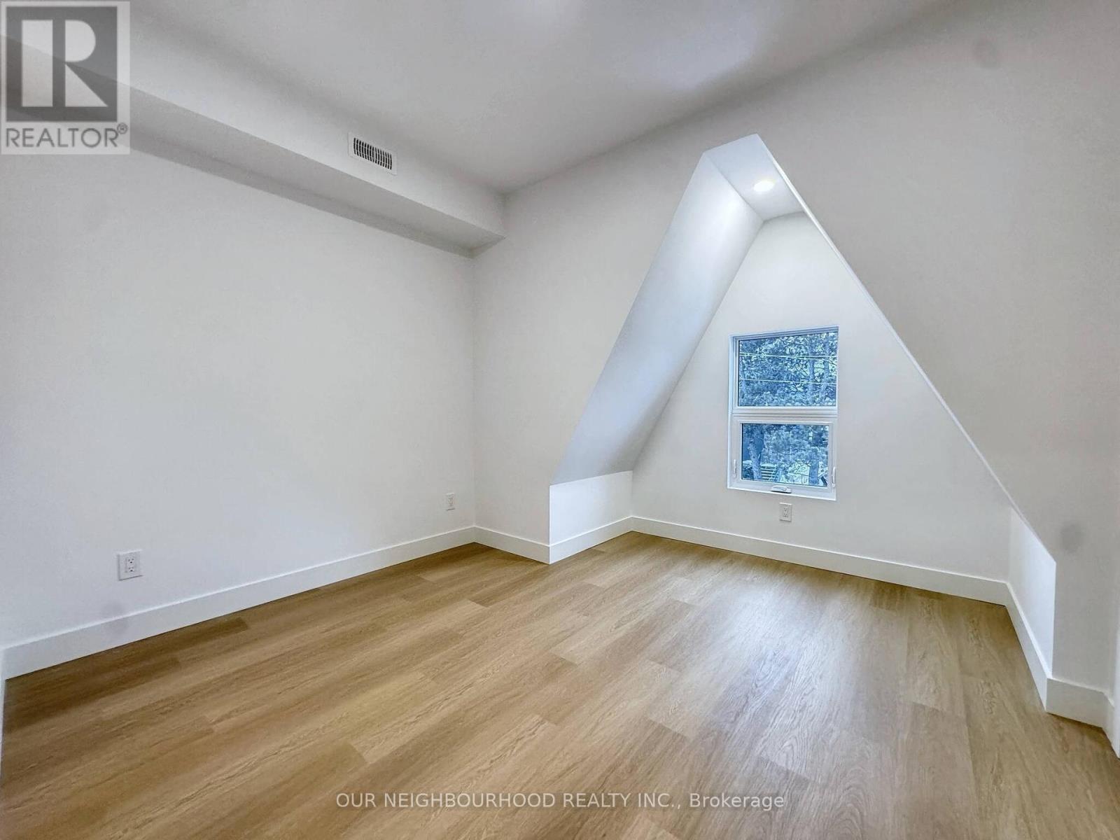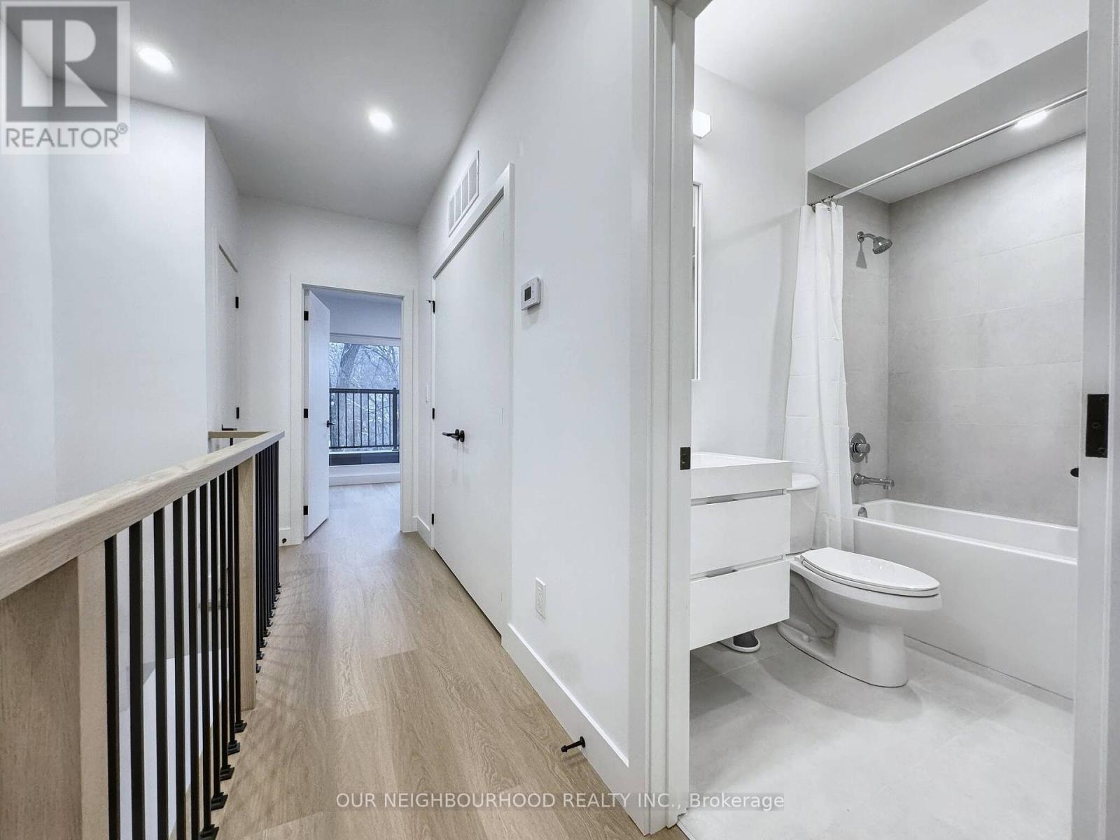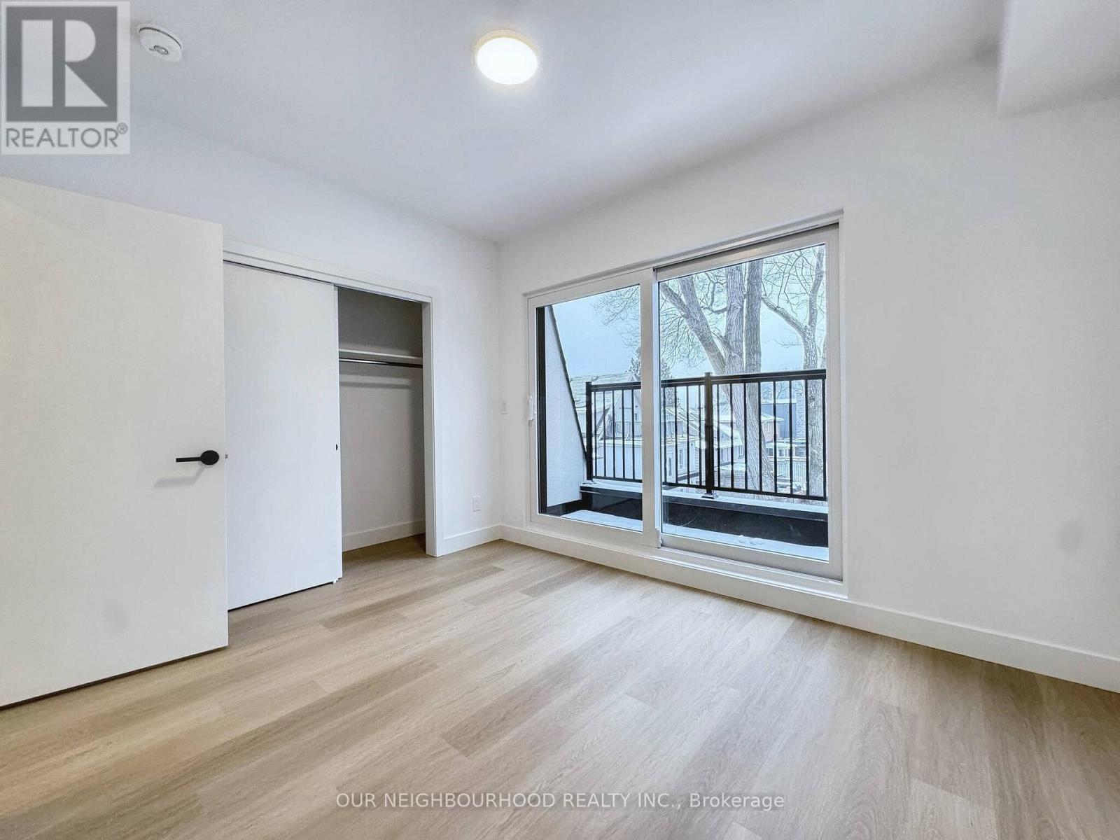$4,295.00 / monthly
C - 49 MORNINGSIDE AVENUE, Toronto (High Park-Swansea), Ontario, M6S1C6, Canada Listing ID: W11960735| Bathrooms | Bedrooms | Property Type |
|---|---|---|
| 2 | 3 | Single Family |
Brand New Luxury 3-Bed, 2-Bath Apartment - Experience unparalleled luxury in one of Toronto's most sought after neighbourhoods! Welcome to 49 Morningside Ave - Unit C! Be the first to live in this brand new building, offering 1300+ SqFt of luxurious living space spread over 2 storeys. Enjoy a modern but functional design, premium finishes, and private outdoor space.Why You'll Fall in Love with This Home:-> BRAND NEW UNIT with High-end finishes and a functional layout ideal for comfort and style.Every detail is thoughtfully crafted, from the sleek, high-end kitchen to the spa-inspired bathrooms.-> On the first story, enjoy an open concept living area with massive windows to let in natural light and a fully equipped kitchen with dishwasher, 2 door fridge, and plenty of storage.-> Upstairs includes three spacious bedrooms, two bathrooms, and ensuite laundry. The master bedroom includes an ensuite bathroom and private balcony.-> Access to shared backyard space. A Rare find in the city!Prime Location:-> Steps to High Park, Humber River, and the Waterfront Trail for outdoor lovers.Quick access to subway stations, Bloor St., Gardiner Expressway, & Lakeshore Blvd.-> Minutes from Bloor West Village, Roncesvalles, & The Queensway for top restaurants & boutiques.-> Great Schools & Community: Swansea PS & family-friendly parks in a safe, charming neighbourhood.Additional Information:-> Permit street parking available-> Tenant pay Hydro / Gas / Water - Unit is separately metered for all utilities, a rare find!This rare opportunity is perfect for professionals, families, or anyone seeking a brand new luxurious lifestyle in the heart of Swansea. Don't miss the chance to be the first to call this perfect apartment your home and schedule a viewing today! (id:31565)

Paul McDonald, Sales Representative
Paul McDonald is no stranger to the Toronto real estate market. With over 21 years experience and having dealt with every aspect of the business from simple house purchases to condo developments, you can feel confident in his ability to get the job done.| Level | Type | Length | Width | Dimensions |
|---|---|---|---|---|
| Main level | Living room | 4 m | 6 m | 4 m x 6 m |
| Main level | Kitchen | 3 m | 4 m | 3 m x 4 m |
| Upper Level | Bedroom | 3 m | 4 m | 3 m x 4 m |
| Upper Level | Bedroom 2 | 3 m | 4 m | 3 m x 4 m |
| Upper Level | Bedroom 3 | 3 m | 3 m | 3 m x 3 m |
| Amenity Near By | Park, Schools, Public Transit |
|---|---|
| Features | |
| Maintenance Fee | |
| Maintenance Fee Payment Unit | |
| Management Company | |
| Ownership | Freehold |
| Parking |
|
| Transaction | For rent |
| Bathroom Total | 2 |
|---|---|
| Bedrooms Total | 3 |
| Bedrooms Above Ground | 3 |
| Construction Style Attachment | Semi-detached |
| Cooling Type | Central air conditioning |
| Exterior Finish | Vinyl siding |
| Fireplace Present | |
| Foundation Type | Concrete |
| Heating Fuel | Natural gas |
| Heating Type | Forced air |
| Stories Total | 2 |
| Type | House |
| Utility Water | Municipal water |































