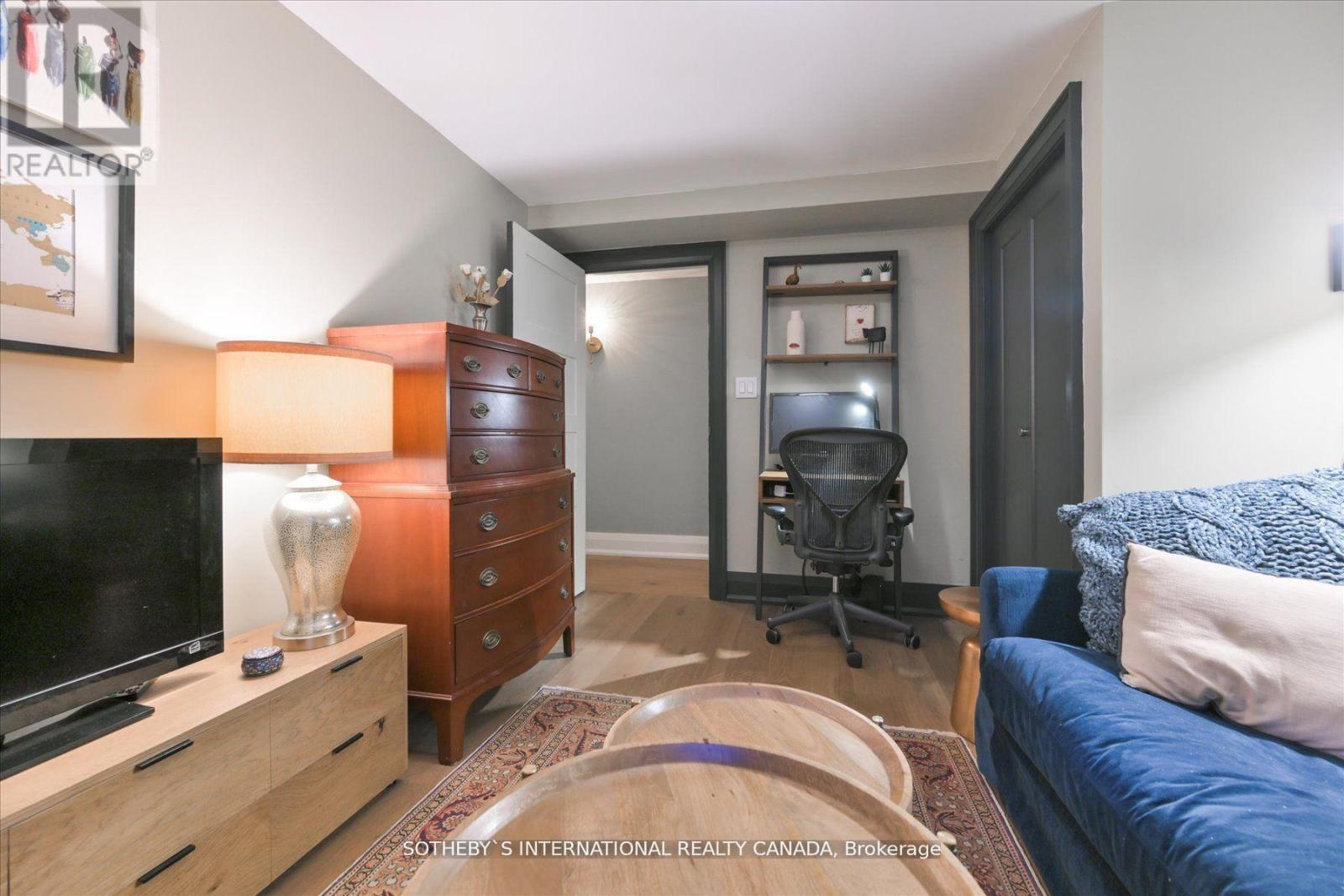$719,000.00
C - 1248 AVENUE ROAD, Toronto (Lawrence Park South), Ontario, M5N2G7, Canada Listing ID: C9351466| Bathrooms | Bedrooms | Property Type |
|---|---|---|
| 1 | 2 | Single Family |
Coveted Lytton Park at your door! This is a golden opportunity to reside in a walk up, one level luxury finished boutique condo, in one of Toronto's most prestigious neighbourhoods. This is Toronto's top school district. Parking galore! This Low density neighborhood means vacant streets and virtually unlimited access to street parking. Enjoy seamless access to the TTC. Enjoy a bright eastern exposure in this beautifully finished living space with a full size kitchen. This is a unique opportunity to live in comfort and quality in leafy green Lytton
See Floor Plan in Photos (id:31565)

Paul McDonald, Sales Representative
Paul McDonald is no stranger to the Toronto real estate market. With over 21 years experience and having dealt with every aspect of the business from simple house purchases to condo developments, you can feel confident in his ability to get the job done.Room Details
| Level | Type | Length | Width | Dimensions |
|---|---|---|---|---|
| Main level | Living room | 7.6 m | 4.7 m | 7.6 m x 4.7 m |
| Main level | Dining room | 7.6 m | 4.7 m | 7.6 m x 4.7 m |
| Main level | Kitchen | 7.6 m | 4.7 m | 7.6 m x 4.7 m |
| Main level | Eating area | 3.72 m | 3.05 m | 3.72 m x 3.05 m |
| Main level | Primary Bedroom | 3.03 m | 3.11 m | 3.03 m x 3.11 m |
| Main level | Bedroom 2 | 3.72 m | 3.05 m | 3.72 m x 3.05 m |
Additional Information
| Amenity Near By | Hospital, Park, Public Transit, Schools |
|---|---|
| Features | |
| Maintenance Fee | 737.03 |
| Maintenance Fee Payment Unit | Monthly |
| Management Company | Self Managed |
| Ownership | Condominium/Strata |
| Parking |
|
| Transaction | For sale |
Building
| Bathroom Total | 1 |
|---|---|
| Bedrooms Total | 2 |
| Bedrooms Above Ground | 2 |
| Amenities | Storage - Locker |
| Cooling Type | Wall unit |
| Exterior Finish | Brick |
| Fireplace Present | |
| Flooring Type | Hardwood |
| Heating Fuel | Natural gas |
| Heating Type | Forced air |
| Size Interior | 899.9921 - 998.9921 sqft |
| Type | Apartment |

























