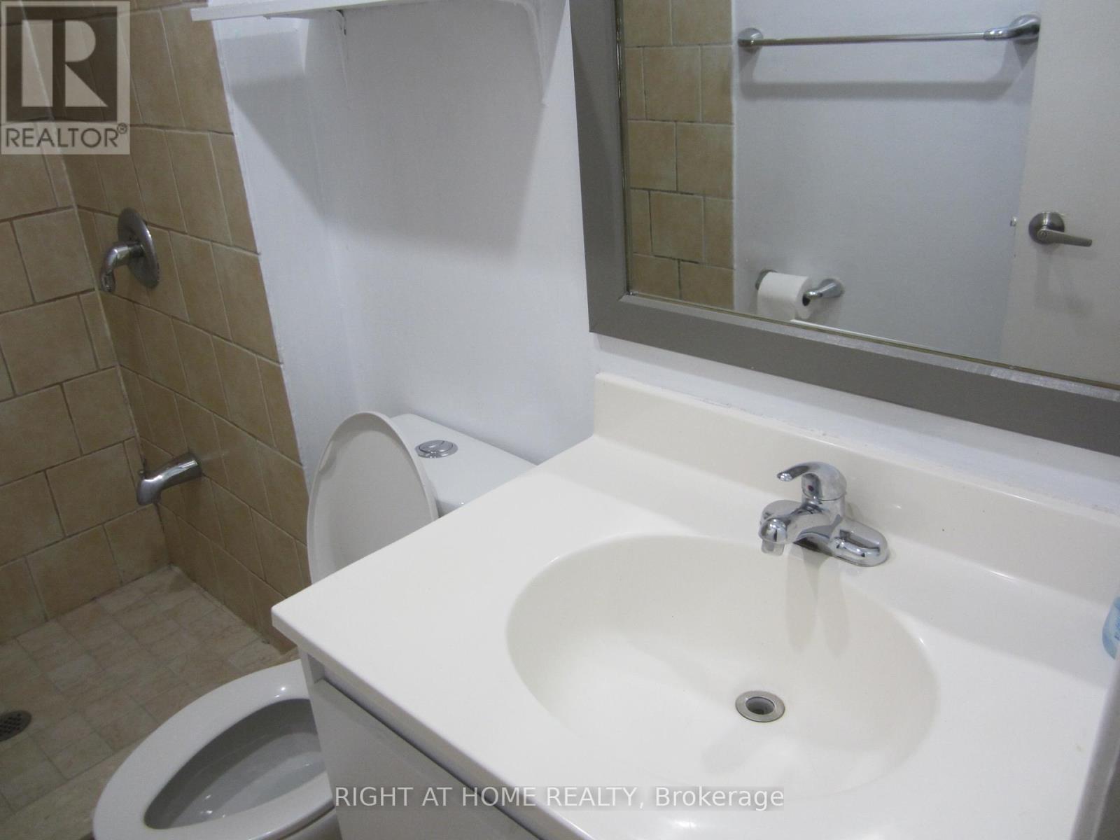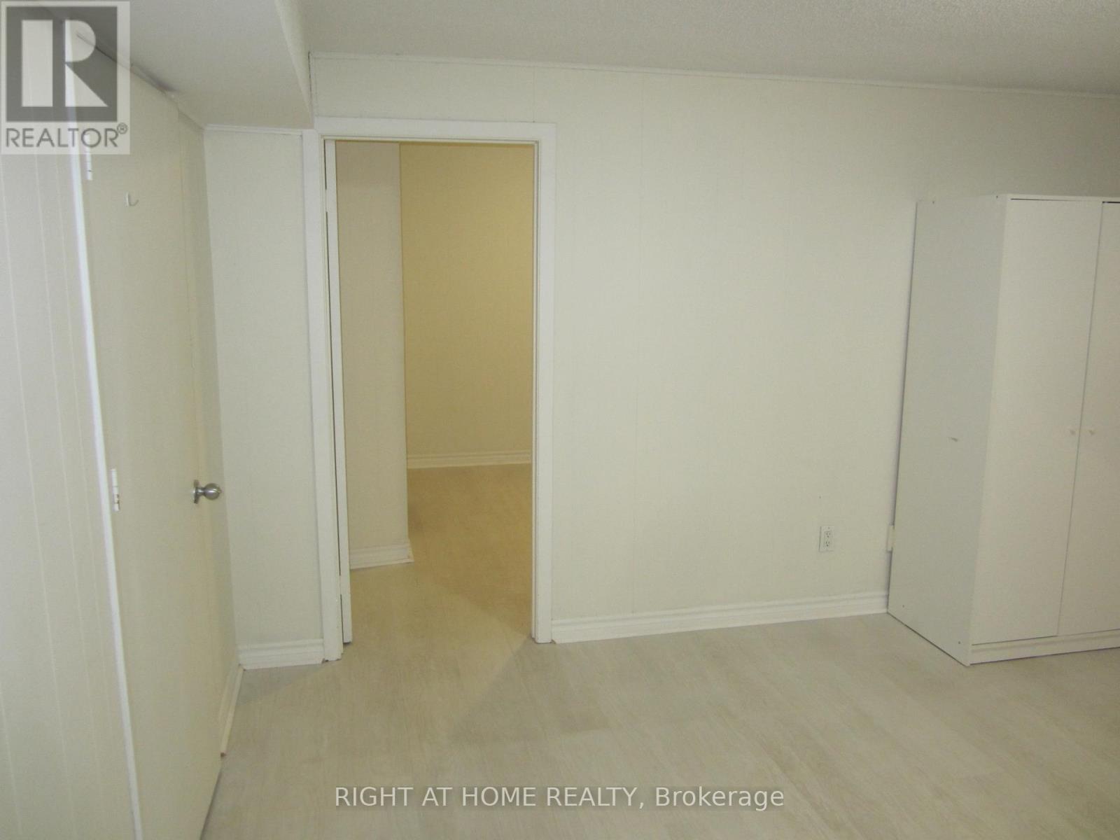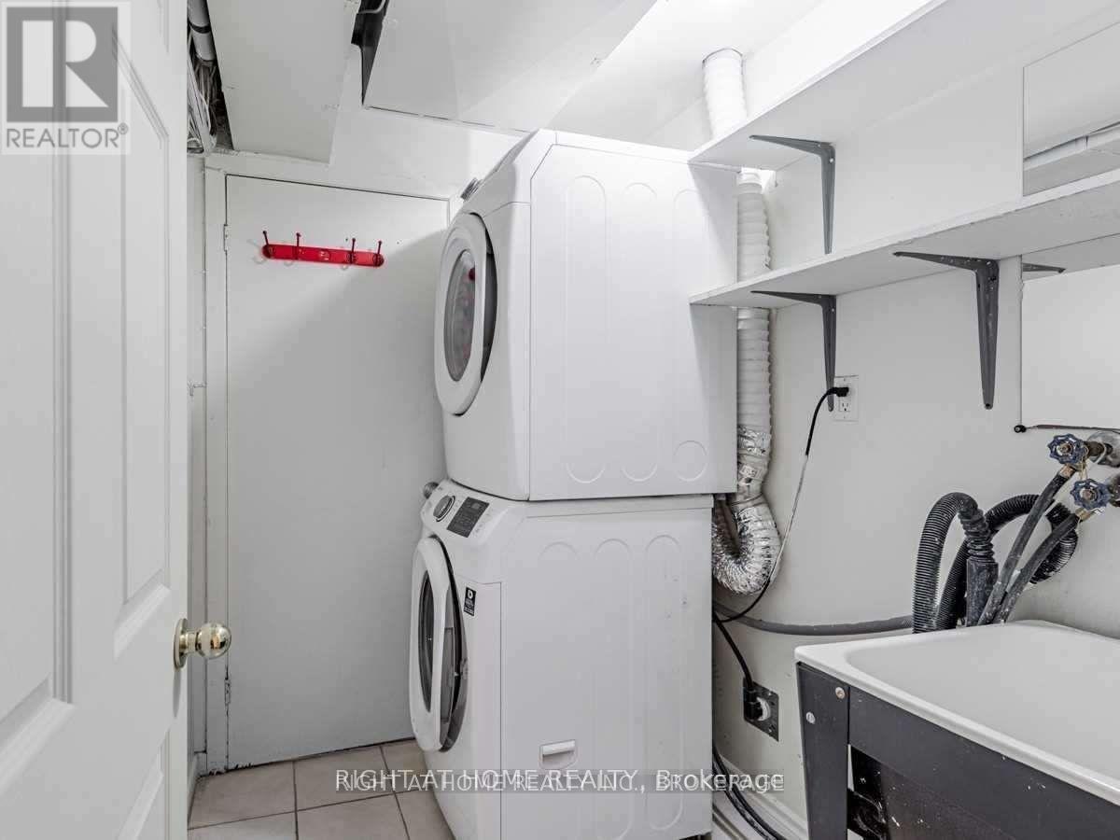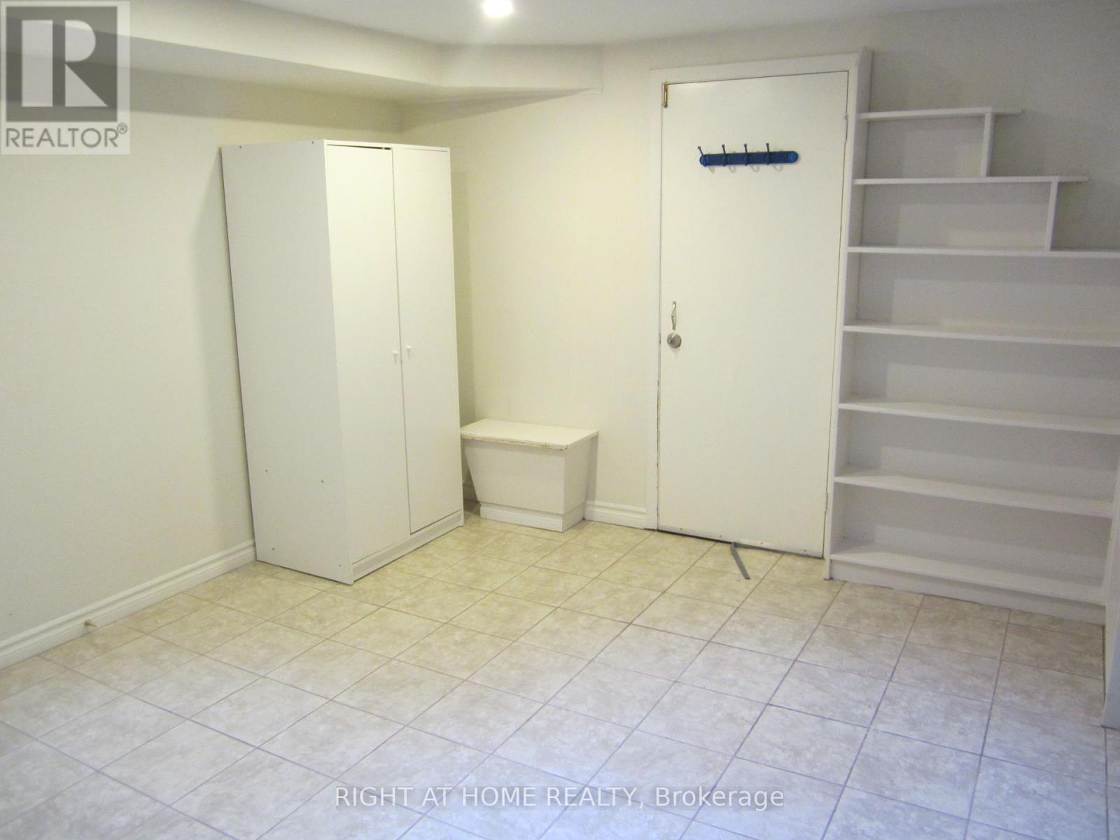$2,200.00 / monthly
BSMNT - 289 CHURCHILL AVENUE, Toronto (Willowdale West), Ontario, M2R1E5, Canada Listing ID: C11880382| Bathrooms | Bedrooms | Property Type |
|---|---|---|
| 2 | 3 | Single Family |
Large & Bright Lower Unit In Prime North York Location. 2 Bedrooms + DEN (Can be used as Bedroom) And 2 Bathrooms. Private Side Entrance. Above Grade Windows. New Flooring In 2 Bedrooms. Walk To Churchill Ps, Willowdale Ms, Ttc Bus Route, Parks, Trails, Library, Shopping Plaza. Close To Northiew Heights Ss, Yonge Street, & 401. (id:31565)

Paul McDonald, Sales Representative
Paul McDonald is no stranger to the Toronto real estate market. With over 21 years experience and having dealt with every aspect of the business from simple house purchases to condo developments, you can feel confident in his ability to get the job done.Room Details
| Level | Type | Length | Width | Dimensions |
|---|---|---|---|---|
| Basement | Living room | 7.309 m | 3.35 m | 7.309 m x 3.35 m |
| Basement | Dining room | 7.309 m | 3.35 m | 7.309 m x 3.35 m |
| Basement | Kitchen | 3.228 m | 2.618 m | 3.228 m x 2.618 m |
| Basement | Bedroom | 4.048 m | 3.868 m | 4.048 m x 3.868 m |
| Basement | Den | 3.898 m | 2.859 m | 3.898 m x 2.859 m |
| Basement | Bedroom 3 | 3.35 m | 2.679 m | 3.35 m x 2.679 m |
| Basement | Laundry room | 2.131 m | 1.67 m | 2.131 m x 1.67 m |
Additional Information
| Amenity Near By | |
|---|---|
| Features | Carpet Free |
| Maintenance Fee | |
| Maintenance Fee Payment Unit | |
| Management Company | |
| Ownership | Freehold |
| Parking |
|
| Transaction | For rent |
Building
| Bathroom Total | 2 |
|---|---|
| Bedrooms Total | 3 |
| Bedrooms Above Ground | 2 |
| Bedrooms Below Ground | 1 |
| Appliances | Dryer, Hood Fan, Oven, Stove, Washer, Refrigerator |
| Architectural Style | Bungalow |
| Basement Features | Apartment in basement, Separate entrance |
| Basement Type | N/A |
| Construction Style Attachment | Detached |
| Cooling Type | Central air conditioning |
| Exterior Finish | Brick |
| Fireplace Present | |
| Flooring Type | Ceramic, Vinyl |
| Foundation Type | Concrete |
| Heating Fuel | Natural gas |
| Heating Type | Forced air |
| Stories Total | 1 |
| Type | House |
| Utility Water | Municipal water |


















