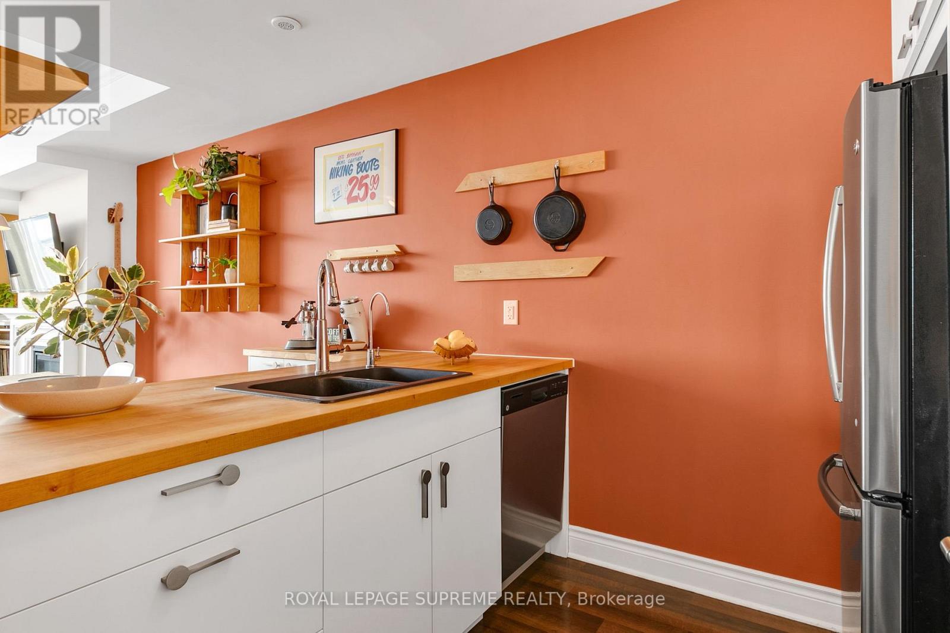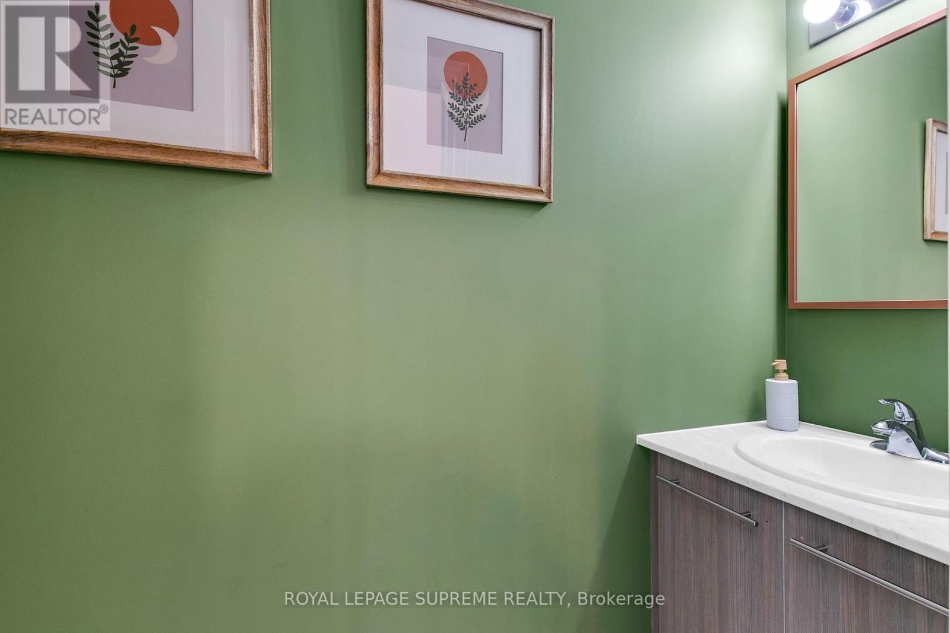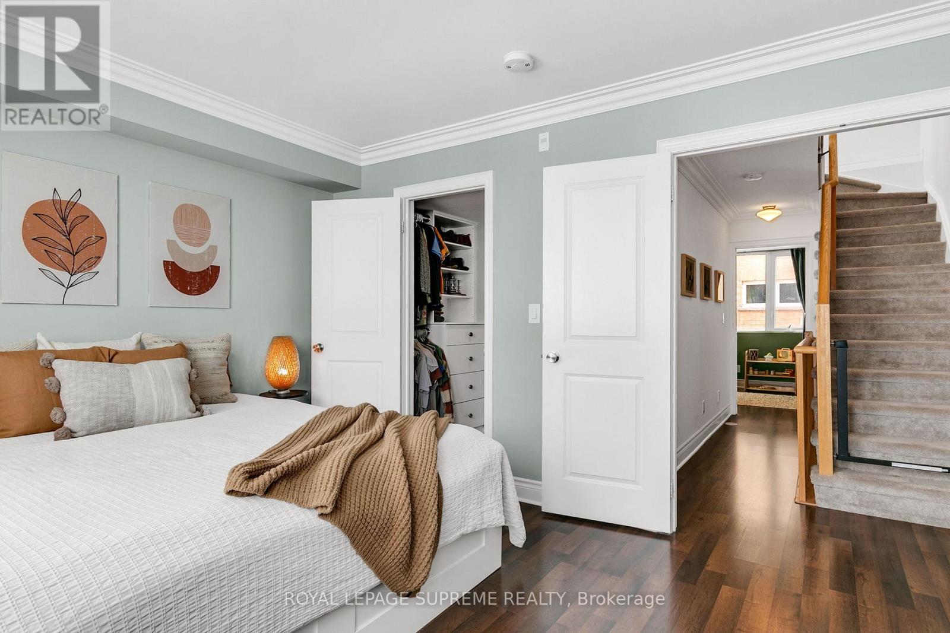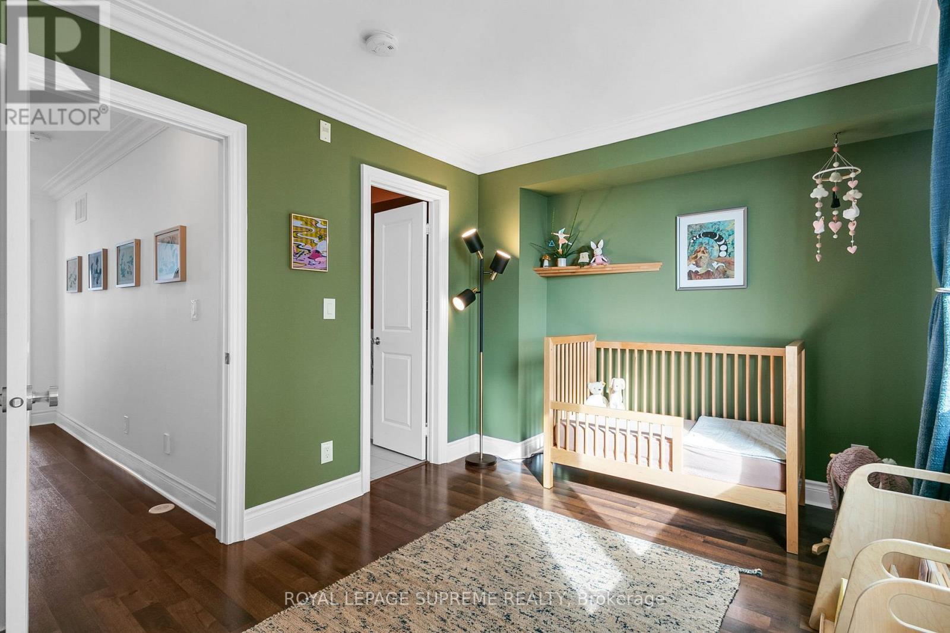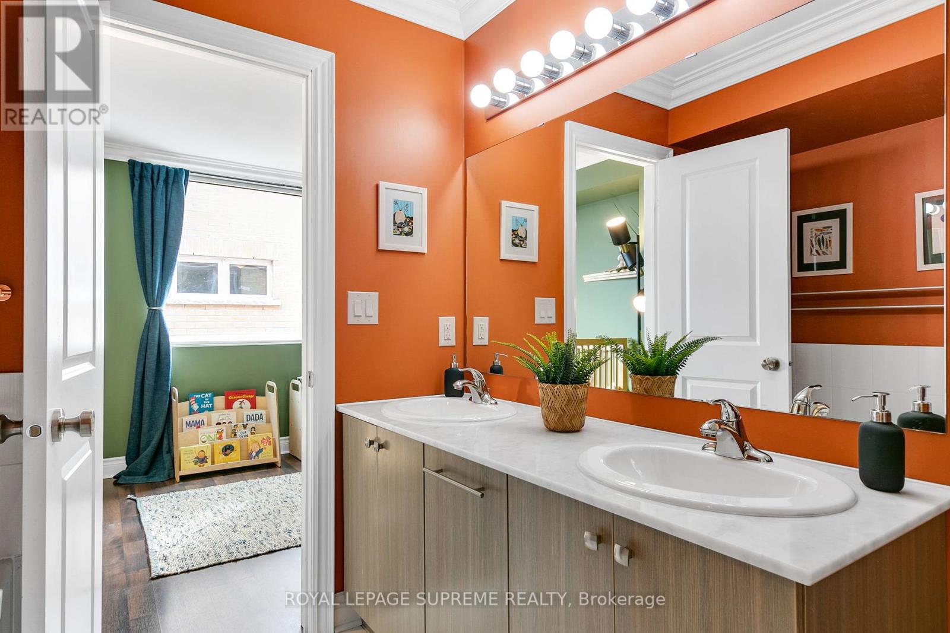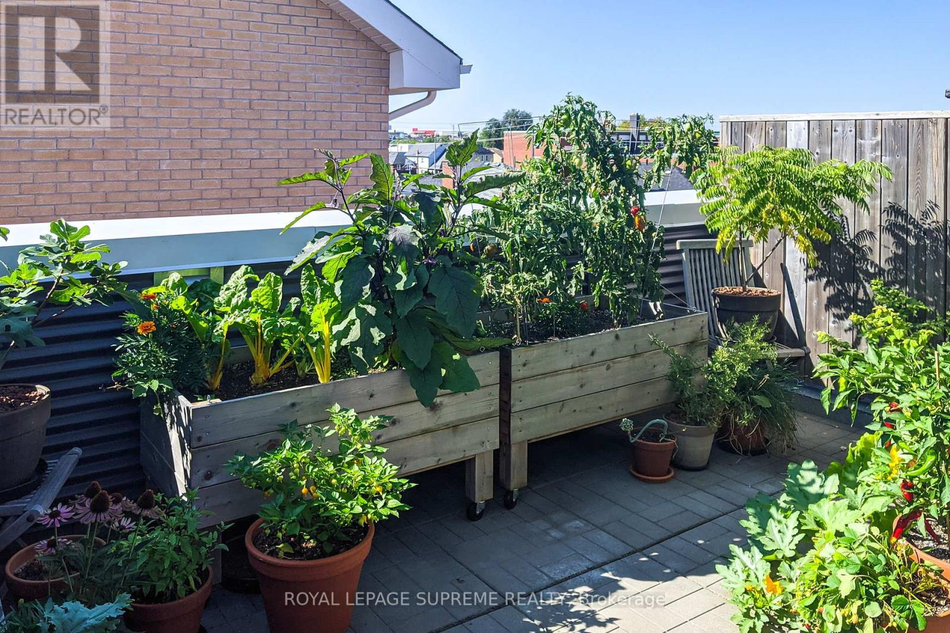$649,000.00
B - 475 ROGERS ROAD, Toronto (Keelesdale-Eglinton West), Ontario, M6M1B2, Canada Listing ID: W11978209| Bathrooms | Bedrooms | Property Type |
|---|---|---|
| 2 | 2 | Single Family |
The Heart of Rogers! Welcome to this beautifully upgraded and stylish 2-bedroom, 2-bath condo townhouse, designed for both comfort and convenience. Bright and inviting, the open-concept living and dining area features soaring ceilings, large windows that fill the space with natural light, and a cozy fireplace-perfect for relaxing or entertaining. The upgraded kitchen is a home chef's dream, with extended custom cabinetry for extra storage, a high-end stove and exhaust vent, and a pantry tucked into the laundry room that has been wired with electricity - perfect for storing a microwave or other small appliances. The primary bedroom boasts large windows, a walk-through closet with built-in drawers, and direct access to a semi-ensuite. offering a seamless blend of style and functionality. Both bedrooms are generously sized, with large windows offering a comfortable and versatile space to suit your lifestyle. Head up to the expansive rooftop terrace, where a custom water irrigation system, sink, and gas hookup make outdoor entertaining effortless. With one parking spot and thoughtful storage solutions throughout, this home is designed to meet your everyday needs. Located in a fantastic neighbourhood, you'll have easy access to shopping, transit, local restaurants, parks, and schools - everything you need just steps away. It's time to Raise the Bar on Rogers - don't miss your chance to make this exceptional townhouse yours! (id:31565)

Paul McDonald, Sales Representative
Paul McDonald is no stranger to the Toronto real estate market. With over 21 years experience and having dealt with every aspect of the business from simple house purchases to condo developments, you can feel confident in his ability to get the job done.| Level | Type | Length | Width | Dimensions |
|---|---|---|---|---|
| Second level | Primary Bedroom | 4.27 m | 3.28 m | 4.27 m x 3.28 m |
| Second level | Bedroom 2 | 4.27 m | 2.82 m | 4.27 m x 2.82 m |
| Main level | Kitchen | 2.84 m | 2.41 m | 2.84 m x 2.41 m |
| Main level | Living room | 5.89 m | 4.27 m | 5.89 m x 4.27 m |
| Main level | Dining room | 5.89 m | 4.27 m | 5.89 m x 4.27 m |
| Amenity Near By | Park, Place of Worship, Public Transit, Schools |
|---|---|
| Features | |
| Maintenance Fee | 623.36 |
| Maintenance Fee Payment Unit | Monthly |
| Management Company | TSE Management Services |
| Ownership | Condominium/Strata |
| Parking |
|
| Transaction | For sale |
| Bathroom Total | 2 |
|---|---|
| Bedrooms Total | 2 |
| Bedrooms Above Ground | 2 |
| Amenities | Fireplace(s) |
| Appliances | Dishwasher, Dryer, Refrigerator, Stove, Washer, Window Coverings |
| Cooling Type | Central air conditioning |
| Exterior Finish | Brick |
| Fireplace Present | True |
| Flooring Type | Laminate |
| Half Bath Total | 1 |
| Heating Fuel | Natural gas |
| Heating Type | Forced air |
| Size Interior | 999.992 - 1198.9898 sqft |
| Stories Total | 3 |
| Type | Row / Townhouse |














