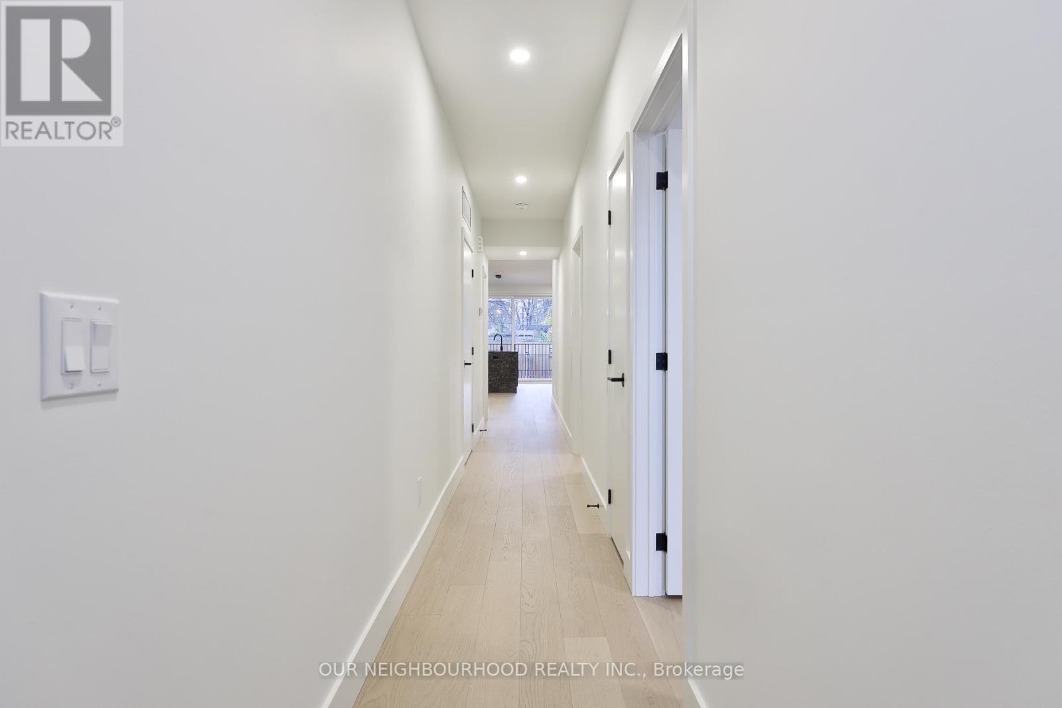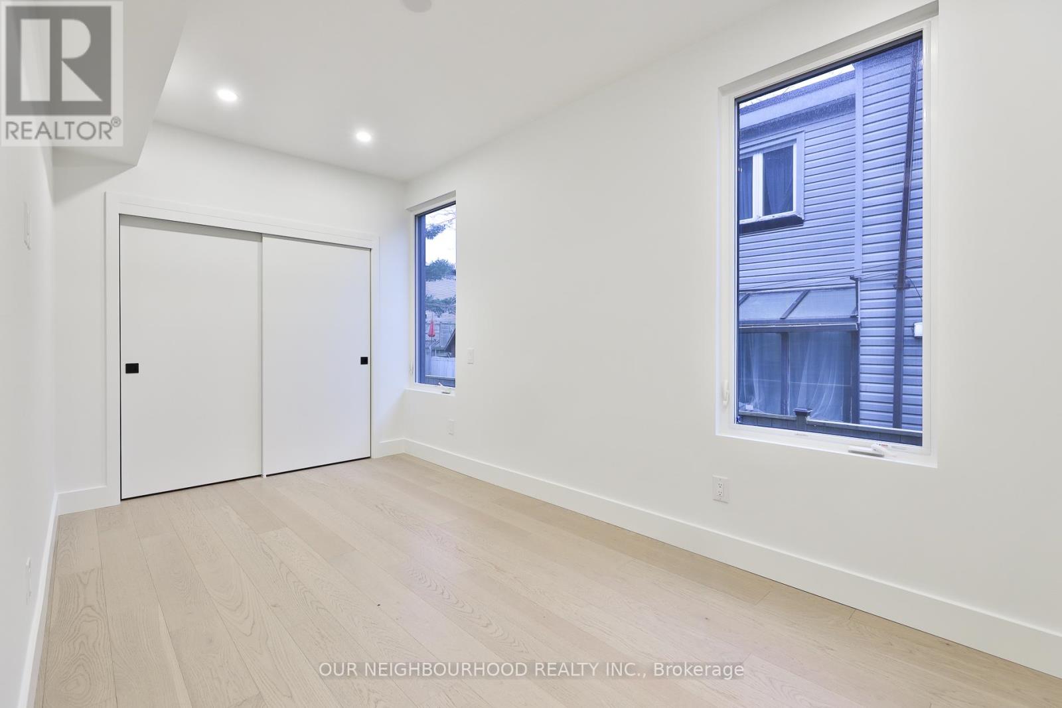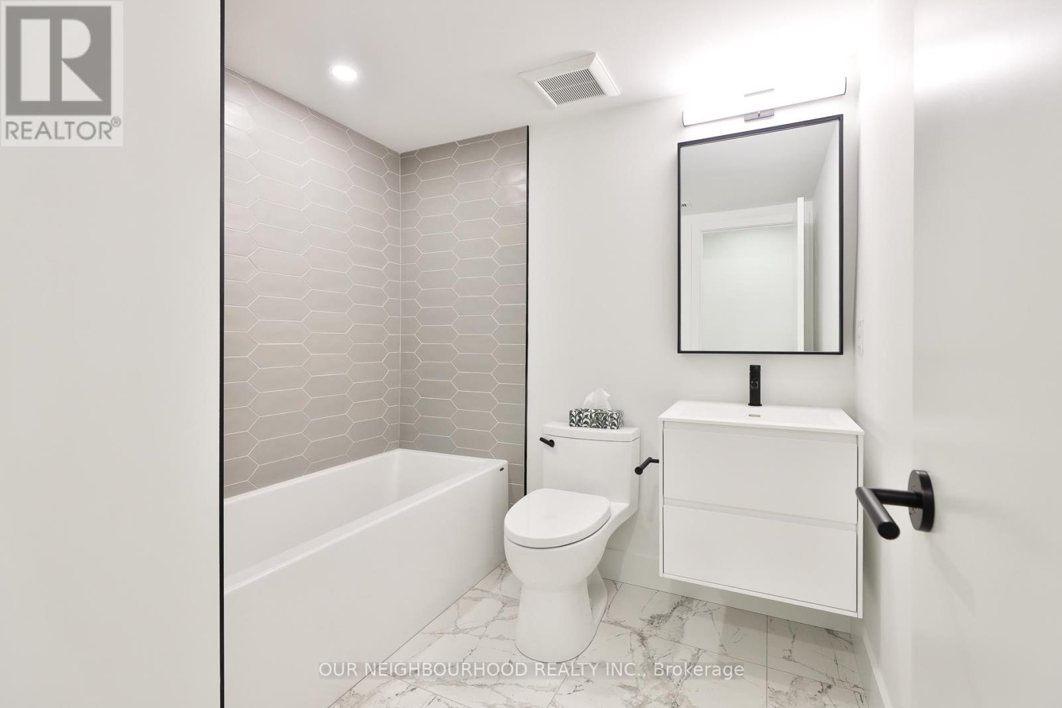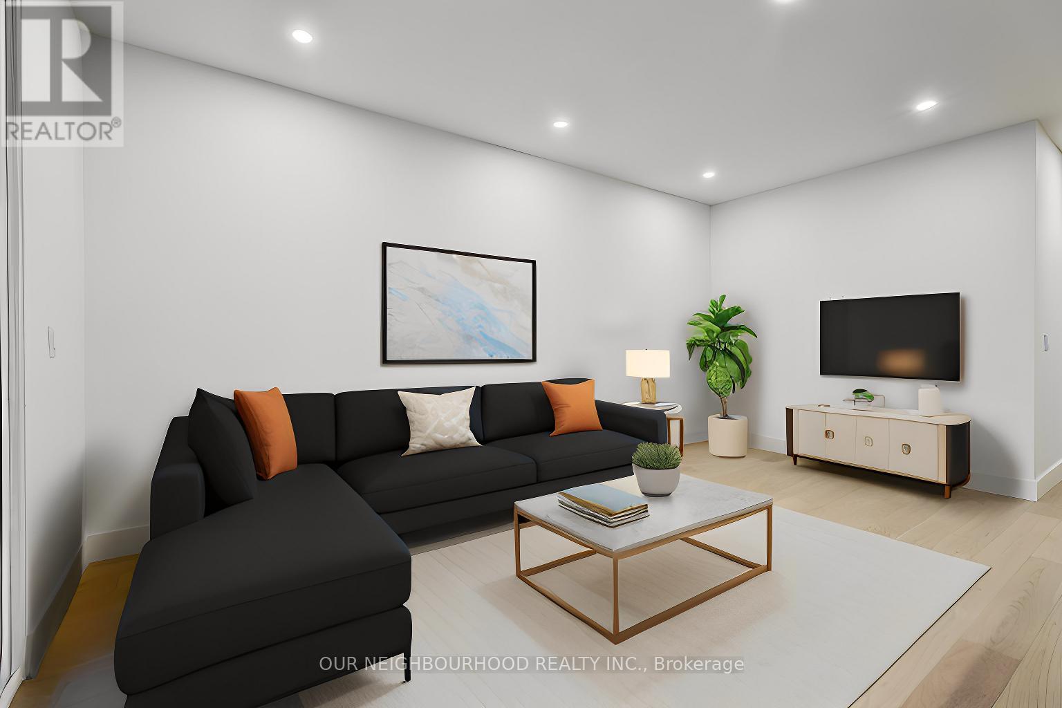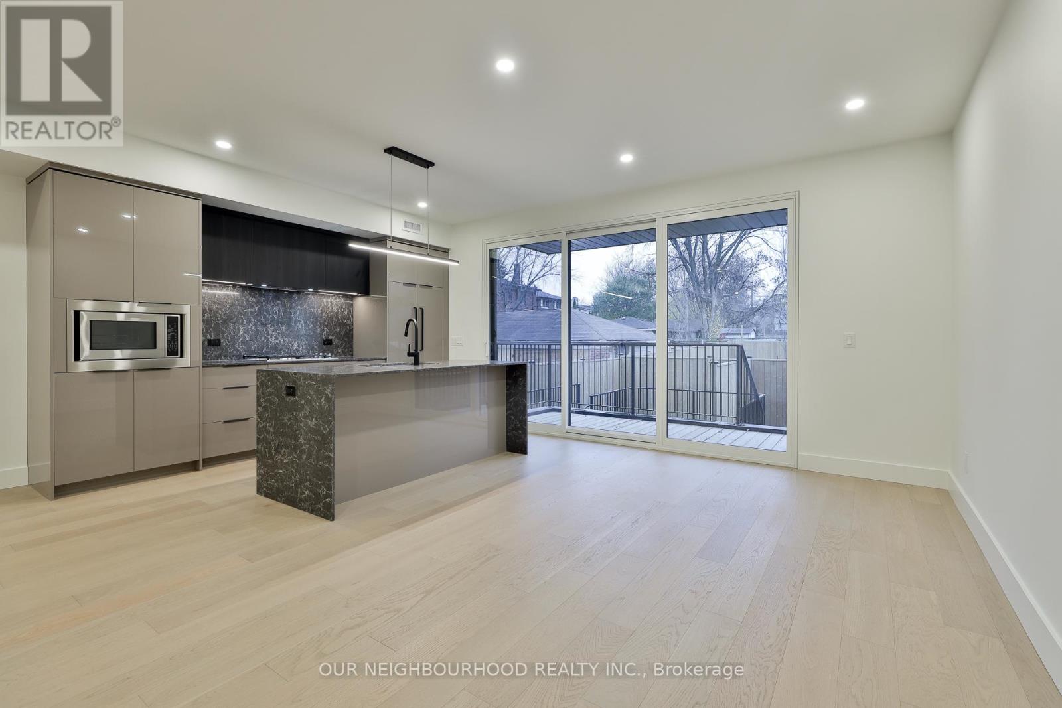$3,495.00 / monthly
B - 2343 GERRARD STREET E, Toronto (East End-Danforth), Ontario, M4E2E6, Canada Listing ID: E11968485| Bathrooms | Bedrooms | Property Type |
|---|---|---|
| 2 | 2 | Single Family |
**Luxurious 2-Bed, 2-Bath Apartment in Danforth with Private Balcony & Backyard** This newly built, modern 2-bedroom, 2-bath apartment offers an open-concept layout with 1,070 sq. ft. of elegant living space. Flooded with natural light, the home features high-end finishes, a sleek kitchen, and spa-inspired bathrooms. The primary bedroom includes a walk-in closet and a private ensuite, adding to the suites sophisticated design. Blending indoor and outdoor living, this unit includes a private balcony and a designated backyard with two patios at the front and back, creating the perfect setting for relaxation or entertaining. Large windows and an airy layout enhance the sense of space and brightness throughout. Located steps from Danforth GO and Kingston Road, the apartment offers easy access to transit, top restaurants, parks, shopping at Metro, Loblaws, and Canadian Tire, as well as nearby colleges and community centers. On-site parking is available for an additional $100 per month. Utilities, including hydro, gas, and water, are separately metered and paid by the tenant. En-suite laundry adds to the convenience of this thoughtfully designed home. Available for $3,495 per month plus utilities and parking, this is a rare opportunity to enjoy luxury, space, and modern living in the heart of East End-Danforth. (id:31565)

Paul McDonald, Sales Representative
Paul McDonald is no stranger to the Toronto real estate market. With over 21 years experience and having dealt with every aspect of the business from simple house purchases to condo developments, you can feel confident in his ability to get the job done.| Level | Type | Length | Width | Dimensions |
|---|---|---|---|---|
| Main level | Living room | 3 m | 5 m | 3 m x 5 m |
| Main level | Kitchen | 3 m | 4 m | 3 m x 4 m |
| Main level | Bedroom | 5 m | 3 m | 5 m x 3 m |
| Main level | Bedroom | 3 m | 3 m | 3 m x 3 m |
| Amenity Near By | Park, Public Transit, Schools |
|---|---|
| Features | |
| Maintenance Fee | |
| Maintenance Fee Payment Unit | |
| Management Company | |
| Ownership | Freehold |
| Parking |
|
| Transaction | For rent |
| Bathroom Total | 2 |
|---|---|
| Bedrooms Total | 2 |
| Bedrooms Above Ground | 2 |
| Construction Style Attachment | Detached |
| Cooling Type | Central air conditioning |
| Exterior Finish | Brick |
| Fireplace Present | |
| Foundation Type | Concrete |
| Heating Fuel | Natural gas |
| Heating Type | Forced air |
| Stories Total | 3 |
| Type | House |
| Utility Water | Municipal water |



