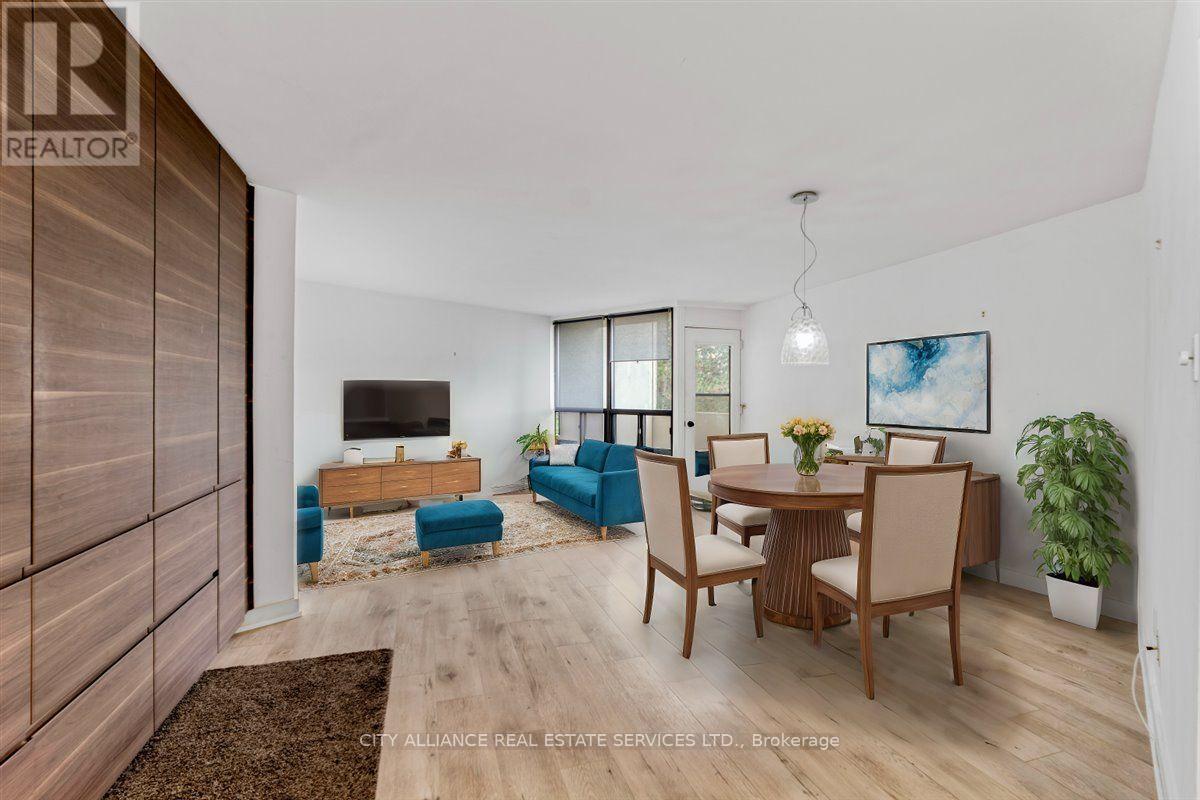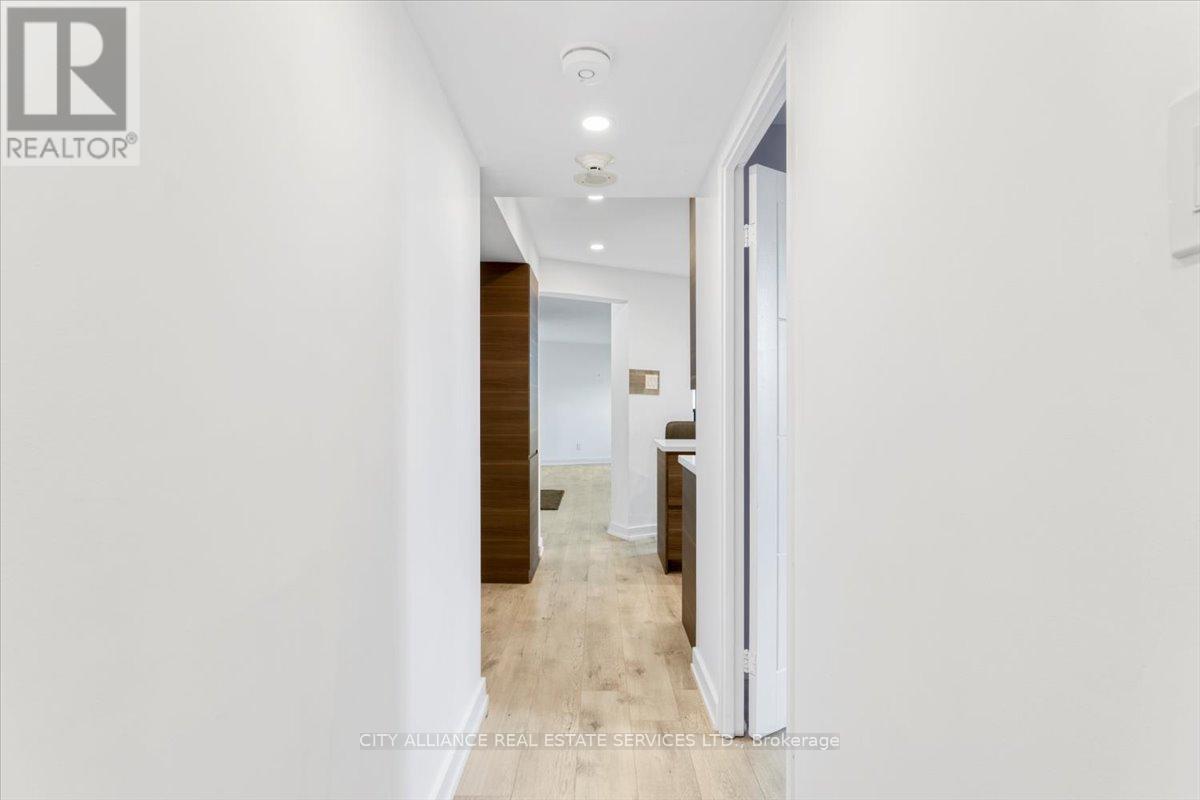$689,000.00
A25 - 284 MILL ROAD, Toronto (Markland Wood), Ontario, M9C4W6, Canada Listing ID: W10414935| Bathrooms | Bedrooms | Property Type |
|---|---|---|
| 2 | 2 | Single Family |
Welcome to The Masters Condominiums in the Heart of Etobicoke. This 2nd Floor, 2 Bedroom, 2 Bathroom Bungalow style Condo is one-of-a-kind. From the moment you enter the Open Concept Oversized Living Room & Dining Room you will be delighted by the spaciousness and natural light. Wall to Wall Built-in Cabinetry provides ample storage. The updated Kitchen features Extended Custom Cabinetry, Quartz Countertops, Tiled Backsplash & Stainless Steel Appliances. The Primary Bedroom is an oasis that needs to be seen. This paradise includes opulent bathing in your soaker tub as well as a separate custom stone shower. The Masters is renowned for it's incedible, resort-like 11 acres of stunning landscape including Walking Trails, Outdoor Pool, Tennis Courts, Terrace/Sun Deck, all overlooking Markland Wood Golf Club. Amenities included are: Party Room, Gym, Indoor Pool, Indoor Golf, Music Room, Library, Billiards, Table Tennis. Located steps to the TTC, minutes to the Airport, Hwy 427/QEW, Schools, Shopping and much, much more!
Two of the photos have been virtually staged. Property is vacant and available immediately. (id:31565)

Paul McDonald, Sales Representative
Paul McDonald is no stranger to the Toronto real estate market. With over 21 years experience and having dealt with every aspect of the business from simple house purchases to condo developments, you can feel confident in his ability to get the job done.| Level | Type | Length | Width | Dimensions |
|---|---|---|---|---|
| Main level | Living room | 6.05 m | 4.62 m | 6.05 m x 4.62 m |
| Main level | Dining room | 6.05 m | 4.62 m | 6.05 m x 4.62 m |
| Main level | Kitchen | 11.5 m | 18 m | 11.5 m x 18 m |
| Main level | Primary Bedroom | 7.2 m | 5.25 m | 7.2 m x 5.25 m |
| Main level | Bedroom 2 | 10.46 m | 9.58 m | 10.46 m x 9.58 m |
| Amenity Near By | Park |
|---|---|
| Features | Wooded area, Conservation/green belt, Balcony, Carpet Free, In suite Laundry |
| Maintenance Fee | 1012.26 |
| Maintenance Fee Payment Unit | Monthly |
| Management Company | City Sites Property Management |
| Ownership | Condominium/Strata |
| Parking |
|
| Transaction | For sale |
| Bathroom Total | 2 |
|---|---|
| Bedrooms Total | 2 |
| Bedrooms Above Ground | 2 |
| Amenities | Exercise Centre, Visitor Parking, Party Room |
| Appliances | Dishwasher, Dryer, Microwave, Refrigerator, Stove, Washer, Whirlpool, Window Coverings |
| Architectural Style | Bungalow |
| Cooling Type | Wall unit |
| Exterior Finish | Concrete |
| Fireplace Present | |
| Flooring Type | Laminate |
| Half Bath Total | 1 |
| Heating Fuel | Electric |
| Heating Type | Forced air |
| Size Interior | 999.992 - 1198.9898 sqft |
| Stories Total | 1 |
| Type | Apartment |










































