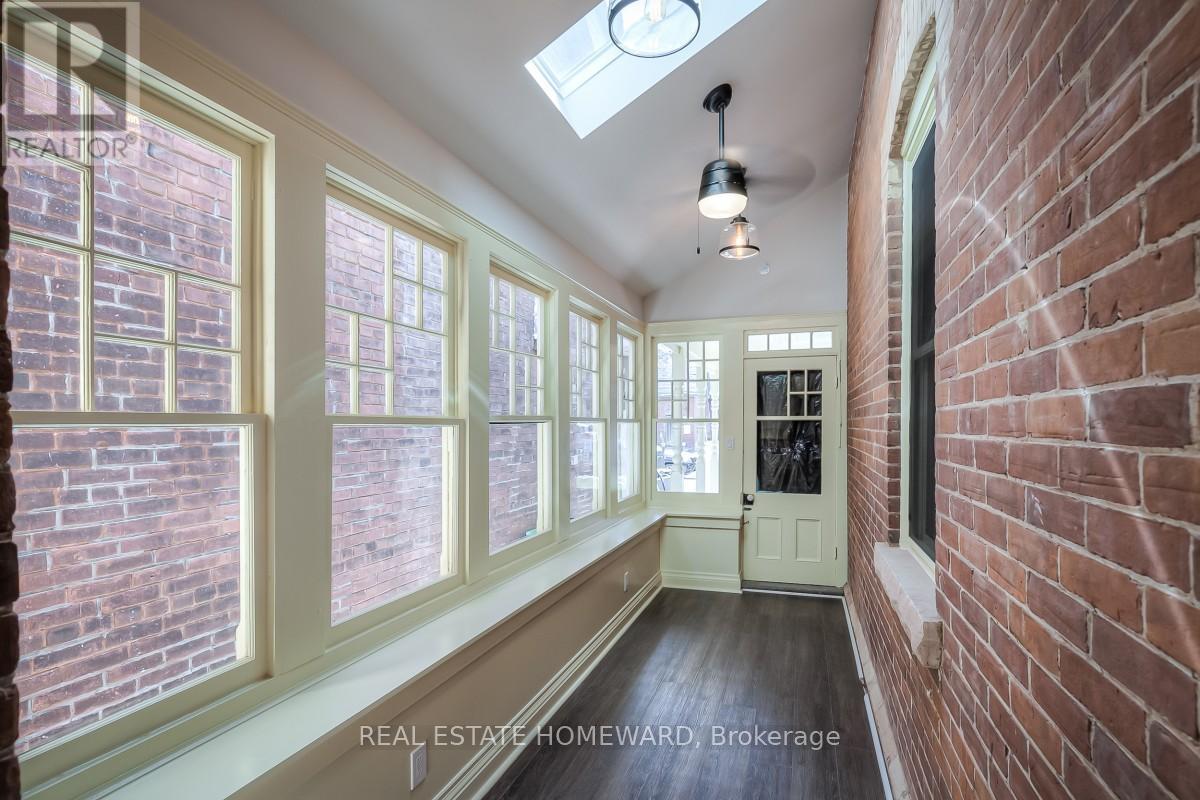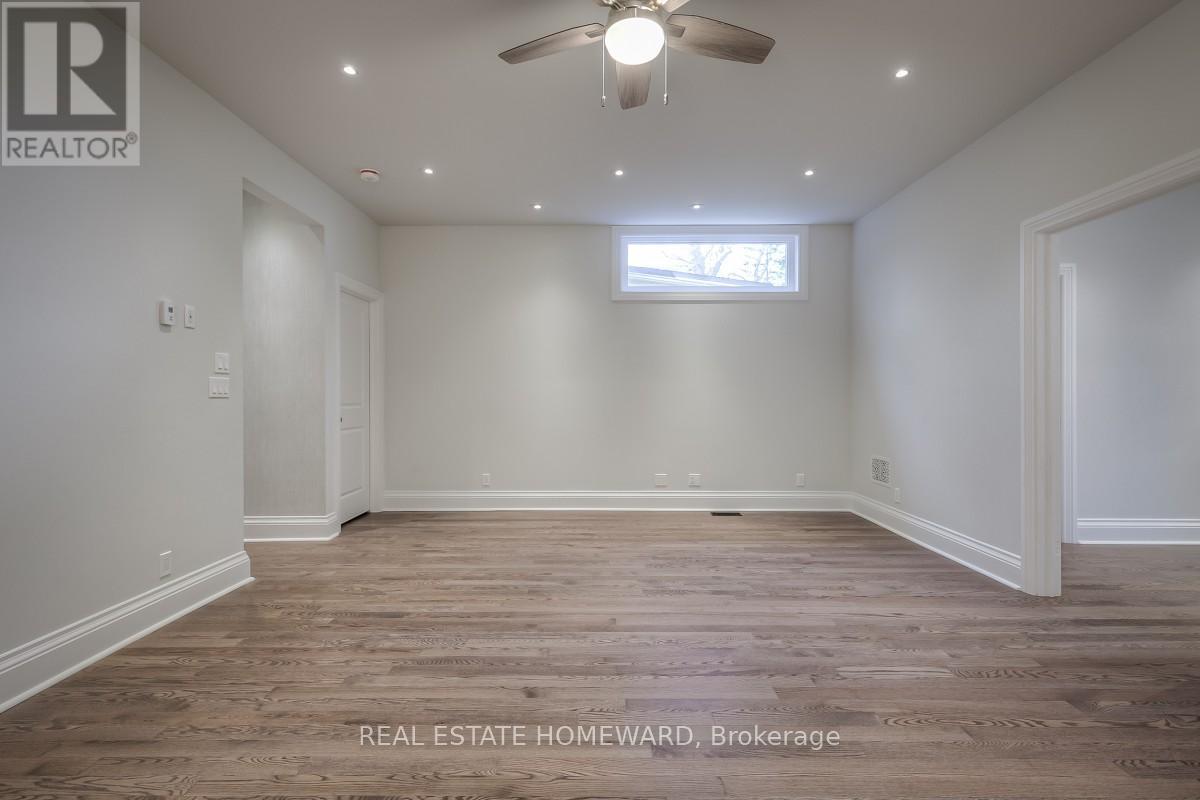$4,100.00 / monthly
A- MAIN - 20 SWANWICK AVENUE, Toronto (The Beaches), Ontario, M4E1Z1, Canada Listing ID: E9510791| Bathrooms | Bedrooms | Property Type |
|---|---|---|
| 2 | 3 | Single Family |
Experience comfort and style in this beautifully maintained main unit at 20 Swanwick. This spacious unit features modern finishes, abundant natural light, and a layout designed for easy living.Key Features:Bright and open living spacesModern kitchen with stainless steel appliancesAmple storage throughoutCozy bedrooms with large windowsAccess to a charming outdoor spaceParking: Possible parking available (inquire for details).Perfect for families or professionals seeking a well-connected Toronto neighborhood with all amenities within reach. Dont miss this opportunity to call 20 Swanwick home!
Top end appliances, large open concept layout with tons of natural light. (id:31565)

Paul McDonald, Sales Representative
Paul McDonald is no stranger to the Toronto real estate market. With over 21 years experience and having dealt with every aspect of the business from simple house purchases to condo developments, you can feel confident in his ability to get the job done.Room Details
| Level | Type | Length | Width | Dimensions |
|---|---|---|---|---|
| Main level | Kitchen | 3.2 m | 3.5 m | 3.2 m x 3.5 m |
| Main level | Dining room | 2.4 m | 3.5 m | 2.4 m x 3.5 m |
| Main level | Living room | 3.7 m | 3.5 m | 3.7 m x 3.5 m |
| Main level | Bedroom | 2.5 m | 2.2 m | 2.5 m x 2.2 m |
| Main level | Bedroom 2 | 2.5 m | 1.9 m | 2.5 m x 1.9 m |
Additional Information
| Amenity Near By | |
|---|---|
| Features | Lane |
| Maintenance Fee | |
| Maintenance Fee Payment Unit | |
| Management Company | |
| Ownership | |
| Parking |
|
| Transaction | For rent |
Building
| Bathroom Total | 2 |
|---|---|
| Bedrooms Total | 3 |
| Bedrooms Above Ground | 2 |
| Bedrooms Below Ground | 1 |
| Appliances | Water meter |
| Cooling Type | Central air conditioning |
| Exterior Finish | Brick |
| Fireplace Present | |
| Flooring Type | Laminate |
| Foundation Type | Concrete |
| Heating Fuel | Natural gas |
| Heating Type | Forced air |
| Size Interior | 1099.9909 - 1499.9875 sqft |
| Stories Total | 2 |
| Type | Duplex |
| Utility Water | Municipal water |



























