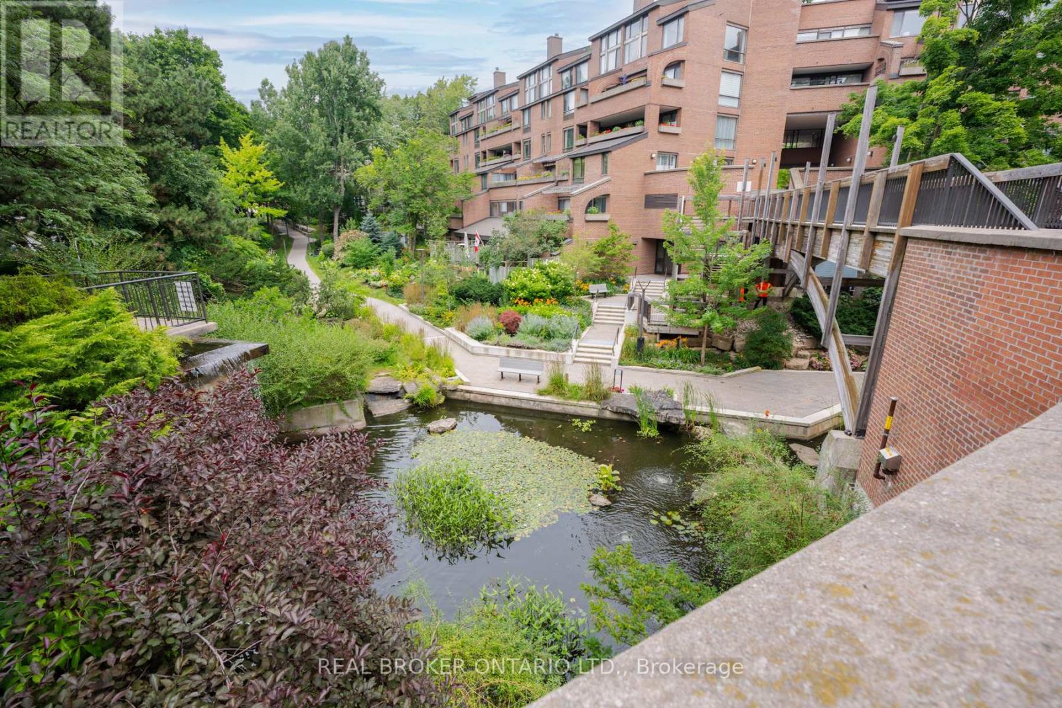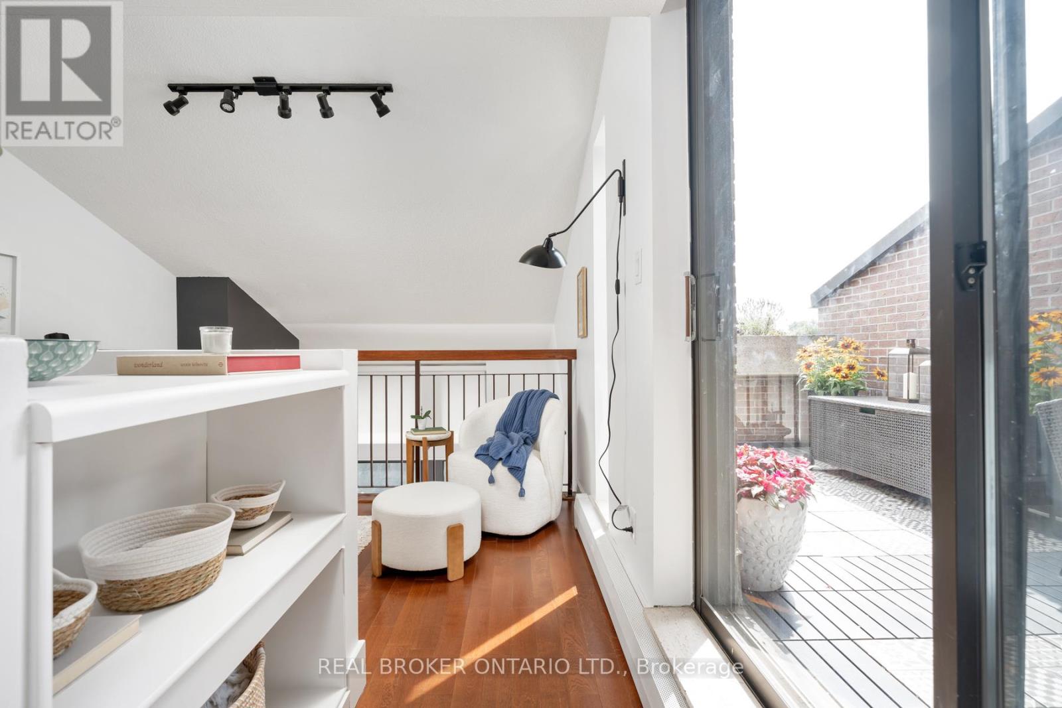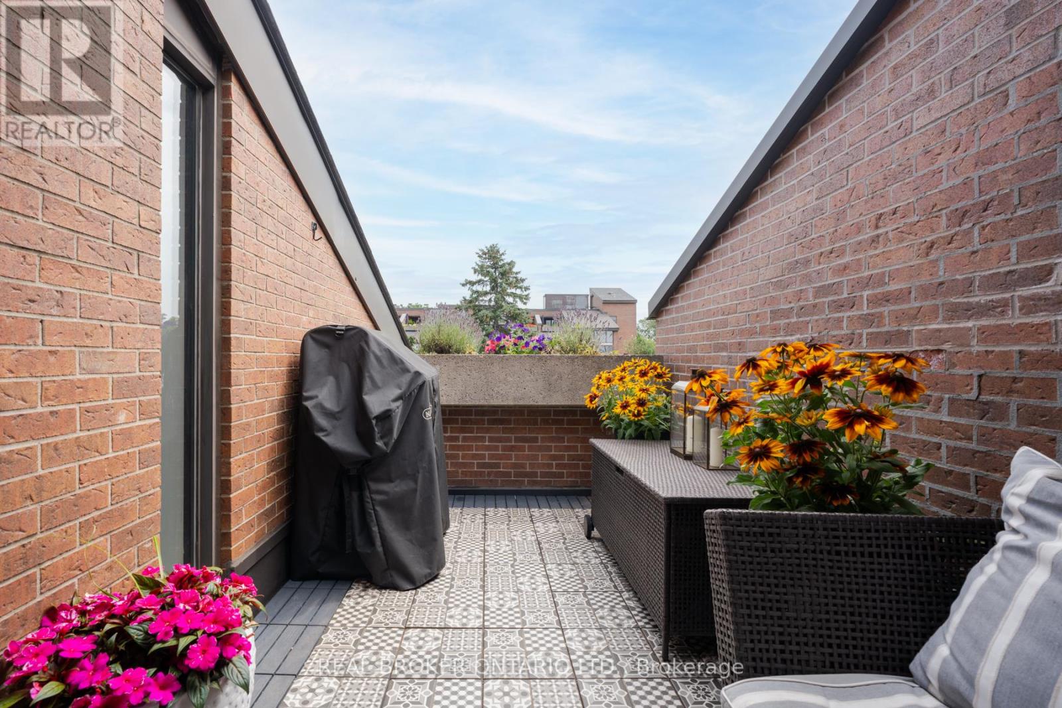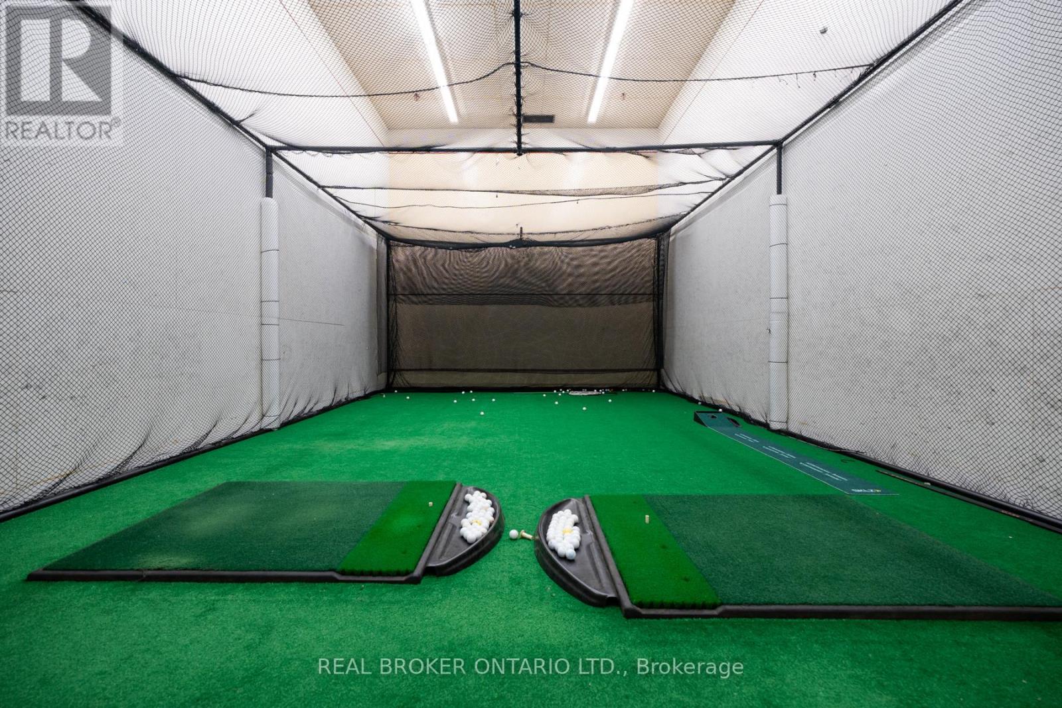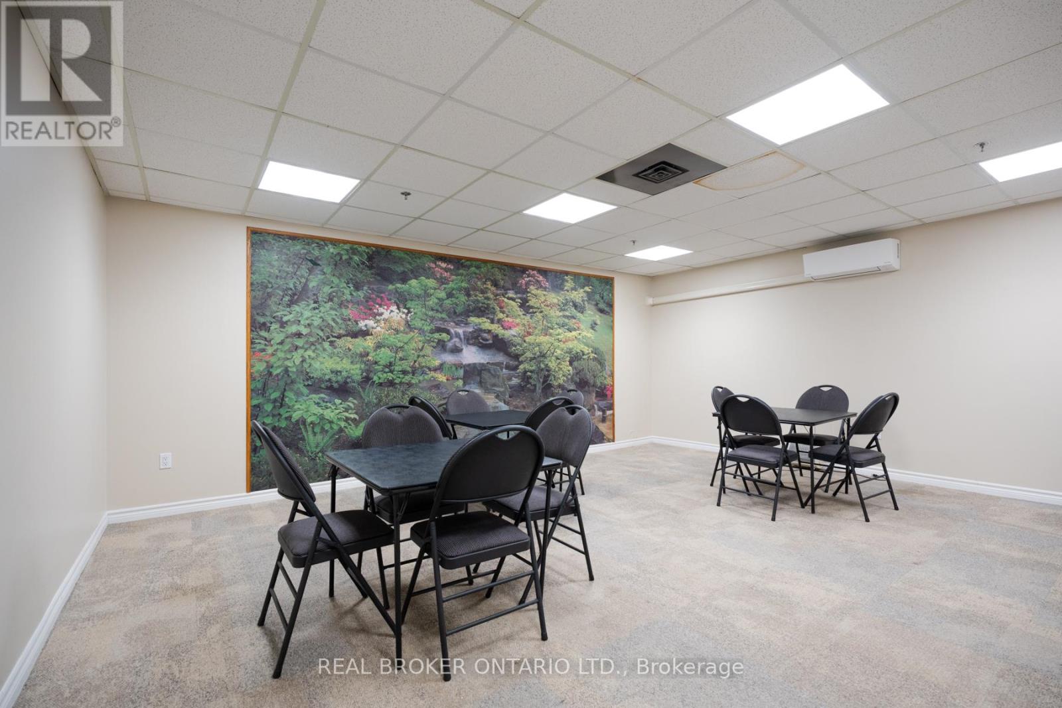$1,199,900.00
A-0504 - 1555 AVENUE ROAD, Toronto (Bedford Park-Nortown), Ontario, M5M4M2, Canada Listing ID: C9385786| Bathrooms | Bedrooms | Property Type |
|---|---|---|
| 3 | 4 | Single Family |
This award-winning, low-rise boutique condo is a hidden gem, offering a serene retreat from the city's hustle and bustle. This 2-storey Bedford Park penthouse features three bedrooms, a den, two full baths, and a powder room. The spacious living room has a cathedral ceiling and a wood-burning marble fireplace. The open-concept kitchen includes stainless steel appliances & granite countertops. The primary bedroom offers a cathedral ceiling, skylight, ensuite, private balcony, and walk-in closet. There's even a second large terrace with a gas BBQ hook-up, perfect for entertaining and relaxing. This condo boasts lush gardens, a waterfall, a koi pond, and scenic walking trails. Condo amenities include visitor parking, a party room, a gym, a sauna, a squash court, a meeting room, BBQ permitted and more.
Maintenance fees include all utilities, cable and internet. All Stainless Steel Appliances, Washer/Dryer, All ELFs, All Existing Window Coverings. (id:31565)

Paul McDonald, Sales Representative
Paul McDonald is no stranger to the Toronto real estate market. With over 21 years experience and having dealt with every aspect of the business from simple house purchases to condo developments, you can feel confident in his ability to get the job done.| Level | Type | Length | Width | Dimensions |
|---|---|---|---|---|
| Second level | Primary Bedroom | 3.34 m | 4.05 m | 3.34 m x 4.05 m |
| Second level | Bedroom 2 | 2.5 m | 3.03 m | 2.5 m x 3.03 m |
| Second level | Bedroom 3 | 2.5 m | 3.11 m | 2.5 m x 3.11 m |
| Second level | Den | 3.34 m | 3.65 m | 3.34 m x 3.65 m |
| Main level | Living room | 3.6 m | 5.19 m | 3.6 m x 5.19 m |
| Main level | Dining room | 2.47 m | 3.65 m | 2.47 m x 3.65 m |
| Main level | Kitchen | 2.47 m | 3.47 m | 2.47 m x 3.47 m |
| Amenity Near By | Park, Place of Worship, Schools, Public Transit |
|---|---|
| Features | Balcony, Carpet Free |
| Maintenance Fee | 2075.87 |
| Maintenance Fee Payment Unit | Monthly |
| Management Company | GPM Property Management |
| Ownership | Condominium/Strata |
| Parking |
|
| Transaction | For sale |
| Bathroom Total | 3 |
|---|---|
| Bedrooms Total | 4 |
| Bedrooms Above Ground | 3 |
| Bedrooms Below Ground | 1 |
| Amenities | Exercise Centre, Party Room, Sauna, Visitor Parking, Storage - Locker |
| Cooling Type | Central air conditioning |
| Exterior Finish | Brick |
| Fireplace Present | True |
| Flooring Type | Hardwood |
| Heating Fuel | Electric |
| Heating Type | Baseboard heaters |
| Size Interior | 1199.9898 - 1398.9887 sqft |
| Stories Total | 2 |
| Type | Apartment |


