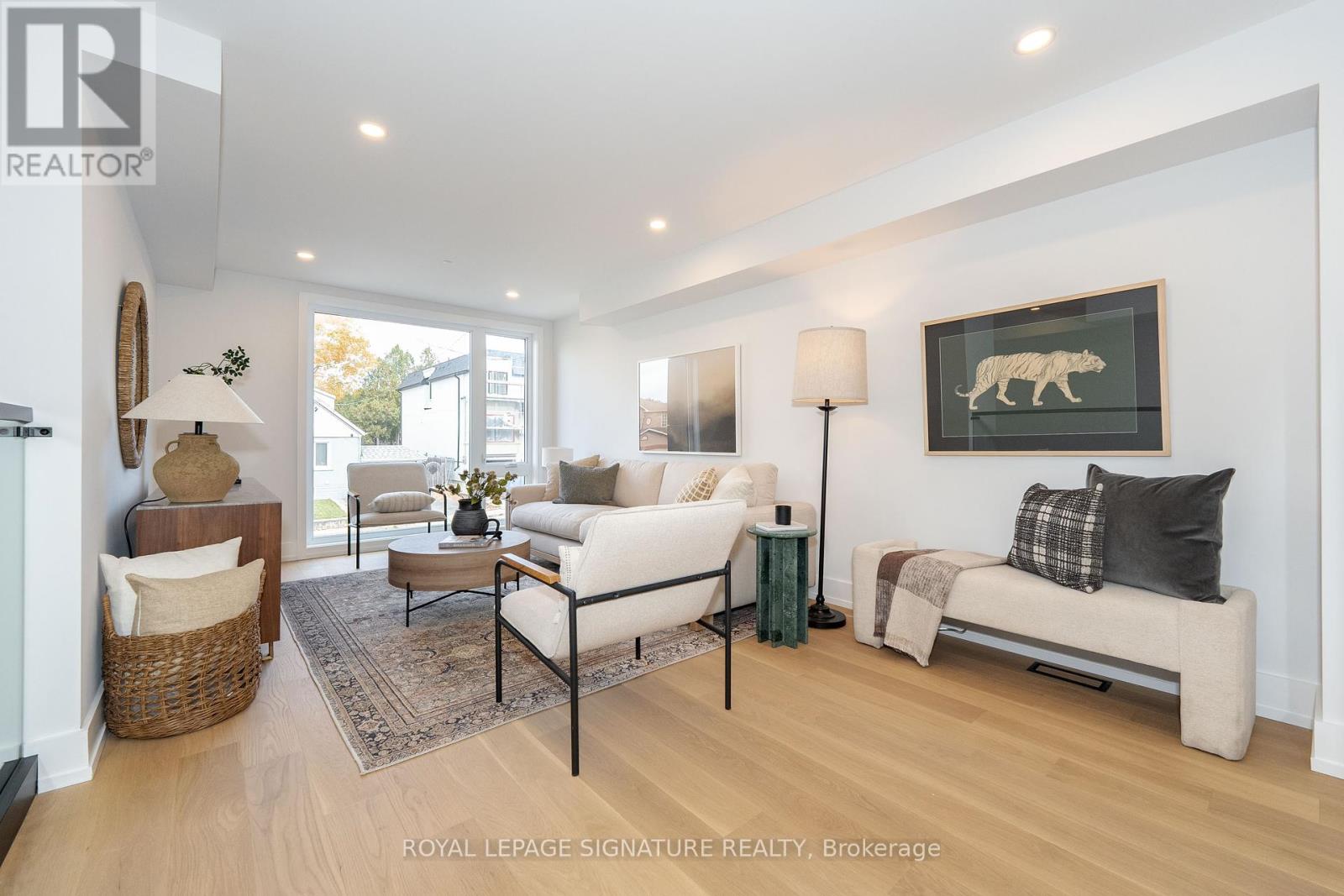$1,949,000.00
99 YARDLEY AVENUE, Toronto (East York), Ontario, M4B2A9, Canada Listing ID: E10420951| Bathrooms | Bedrooms | Property Type |
|---|---|---|
| 5 | 4 | Single Family |
WOW WOW WOW!!! This stunning custom built home equipped with spacious 4 bed/5 Bath Will Take Your Breath Away! Located In Topham Park community, On A Quiet Street Close To Great Schools, Parks,groceries and many more amenities, Public Transit bus & Eglinton LRT, 15 min to Beaches & Downtown, 5min to DVP. Gourmet Kitchen W/ massive Island for your entertainment, Caesar stone C/Top, 6 gas burners stove for the chef in you! Open Concept Living Space, Modern & Elegant Design W/ Top Of The Line Appliances. Feature Tankless Water Heater, central vacuum, hardwood floors, interlock driveway,B/I speakers, skylights, google nest, large Windows, 12 foot ceilings on main floor, 10 foot ceiling in bsmt. You Can't Ask For More. Create family memories for years to come. Make This House Your Home!
- 80\"Fridge,
- Gas Stove, Hood Range, B/In Dishwasher, Washer/Dryer, Speakers Surround All Floors, , Ac, Camera Roughed In, Hide Hose Central Vacuum, Security System, Skylights, Fireplace, heated flooring in Primary bedroom, All Elf's (id:31565)

Paul McDonald, Sales Representative
Paul McDonald is no stranger to the Toronto real estate market. With over 21 years experience and having dealt with every aspect of the business from simple house purchases to condo developments, you can feel confident in his ability to get the job done.| Level | Type | Length | Width | Dimensions |
|---|---|---|---|---|
| Second level | Primary Bedroom | 3.69 m | 5.82 m | 3.69 m x 5.82 m |
| Second level | Bedroom 2 | 2.77 m | 4.35 m | 2.77 m x 4.35 m |
| Second level | Bedroom 3 | 2.69 m | 5.62 m | 2.69 m x 5.62 m |
| Second level | Bedroom 4 | 2.89 m | 4.43 m | 2.89 m x 4.43 m |
| Second level | Laundry room | 1.54 m | 2.52 m | 1.54 m x 2.52 m |
| Basement | Bathroom | 2.32 m | 1.37 m | 2.32 m x 1.37 m |
| Basement | Recreational, Games room | 4.94 m | 10.78 m | 4.94 m x 10.78 m |
| Main level | Living room | 3.23 m | 5.79 m | 3.23 m x 5.79 m |
| Main level | Dining room | 5.1 m | 7.87 m | 5.1 m x 7.87 m |
| Main level | Kitchen | 5.1 m | 7.87 m | 5.1 m x 7.87 m |
| Main level | Family room | 4.94 m | 10.78 m | 4.94 m x 10.78 m |
| Amenity Near By | Park, Place of Worship, Public Transit, Schools |
|---|---|
| Features | |
| Maintenance Fee | |
| Maintenance Fee Payment Unit | |
| Management Company | |
| Ownership | Freehold |
| Parking |
|
| Transaction | For sale |
| Bathroom Total | 5 |
|---|---|
| Bedrooms Total | 4 |
| Bedrooms Above Ground | 4 |
| Basement Development | Finished |
| Basement Features | Separate entrance, Walk out |
| Basement Type | N/A (Finished) |
| Construction Style Attachment | Detached |
| Cooling Type | Central air conditioning |
| Exterior Finish | Stucco |
| Fireplace Present | True |
| Flooring Type | Ceramic, Hardwood |
| Foundation Type | Unknown |
| Half Bath Total | 1 |
| Heating Fuel | Natural gas |
| Heating Type | Forced air |
| Size Interior | 1999.983 - 2499.9795 sqft |
| Stories Total | 2 |
| Type | House |
| Utility Water | Municipal water |











































