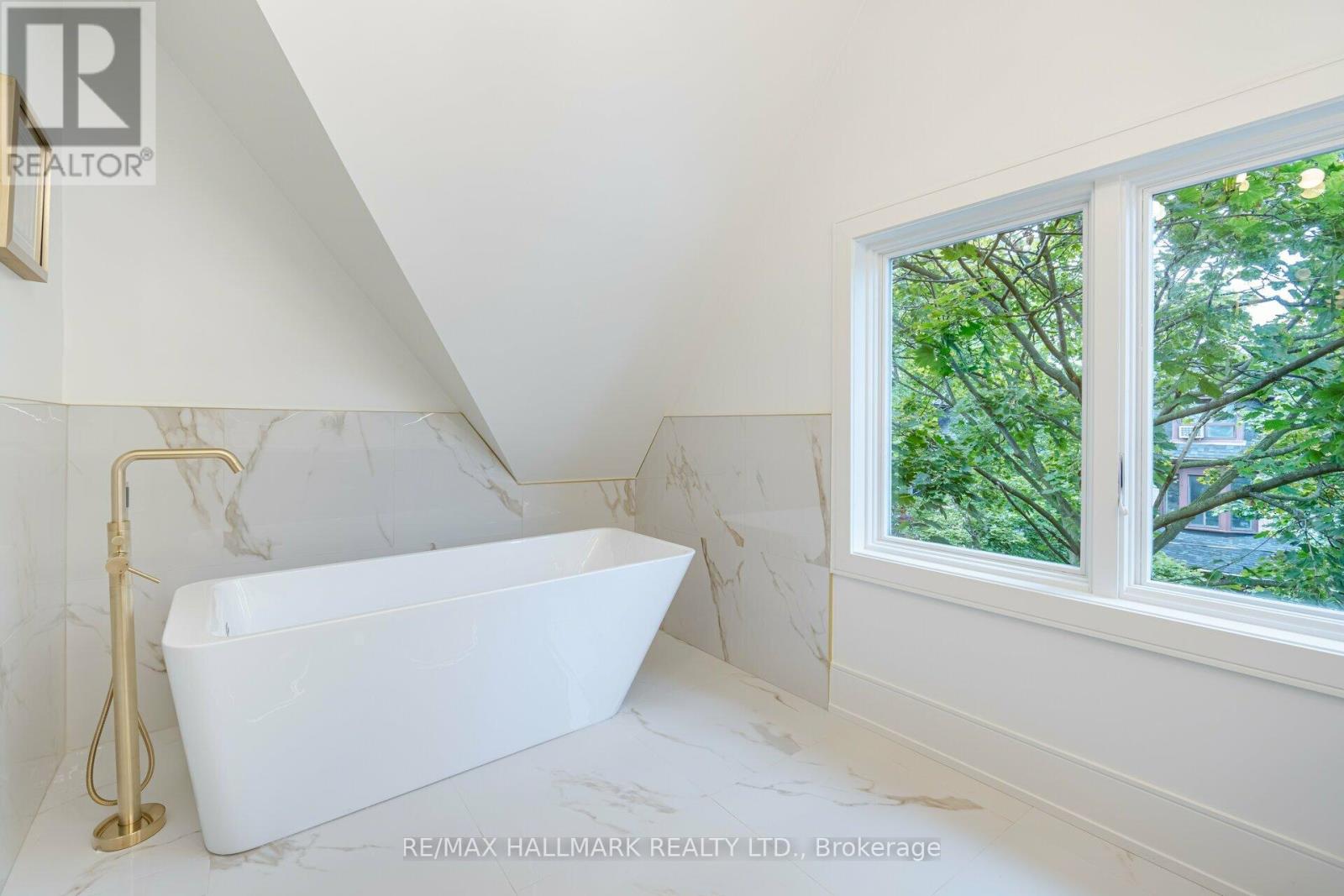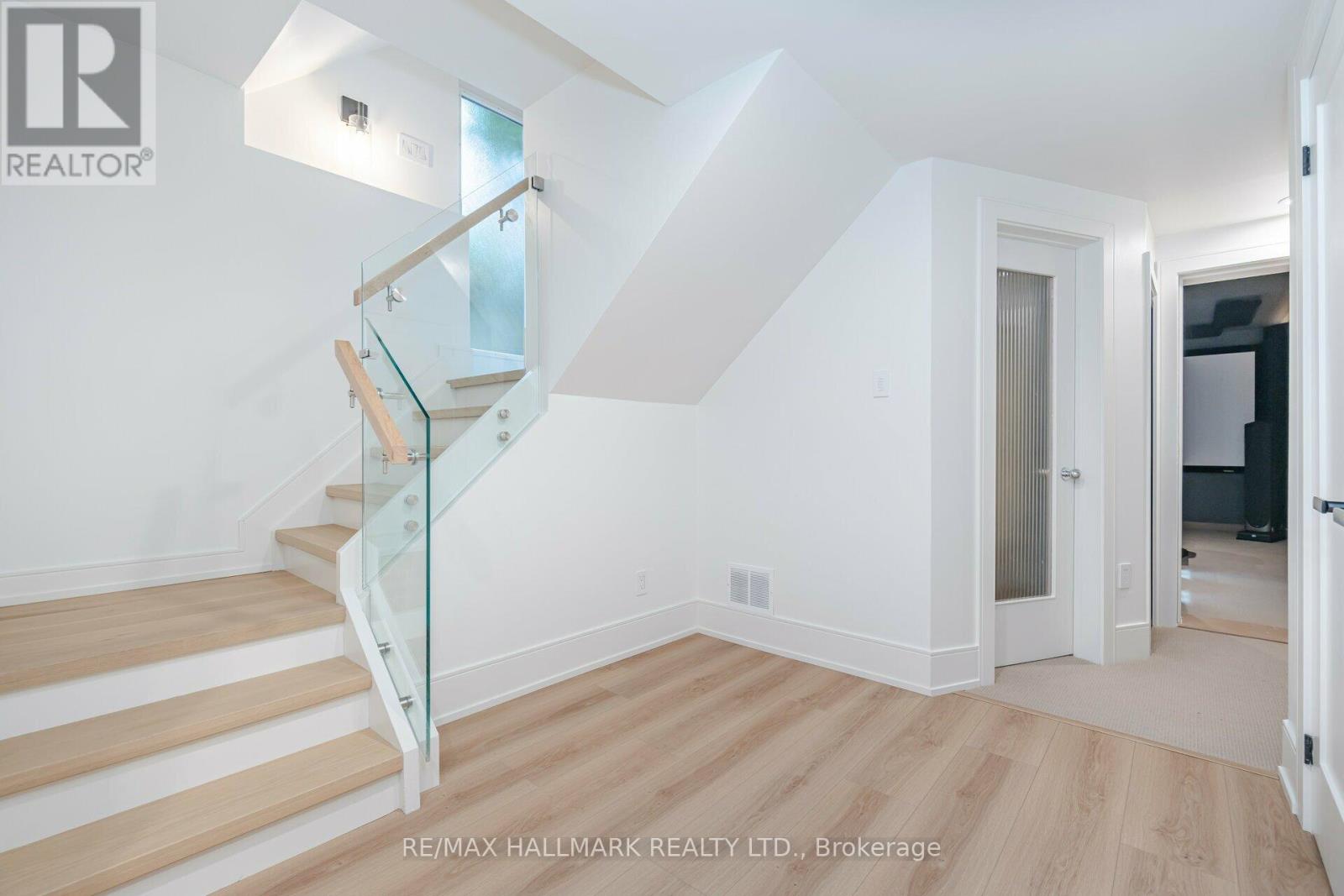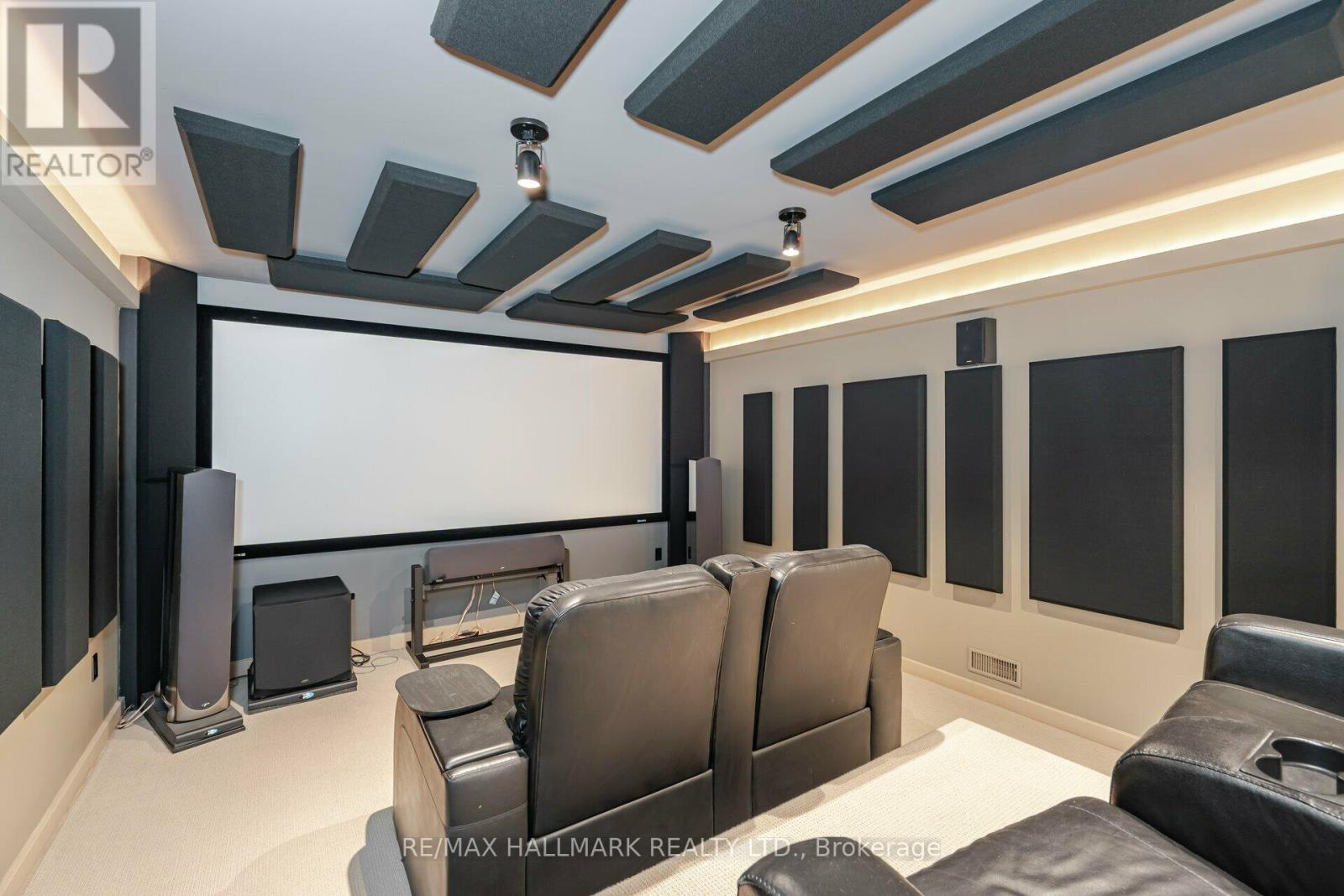$2,499,000.00
99 WINCHESTER STREET, Toronto (Cabbagetown-South St. James Town), Ontario, M4X1B1, Canada Listing ID: C9311817| Bathrooms | Bedrooms | Property Type |
|---|---|---|
| 3 | 3 | Single Family |
Welcome to this stunning, newly renovated 3-storey semi-detached corner home in the heart of Cabbagetown! Blending historic charm with modern luxury, this exquisite 3 bedroom, 3 bathroom gem offers a rare opportunity to own a truly unique property in one of Torontos most sought-after neighbourhoods. The 10' high main level boasts a bright and airy open-concept living space with sleek finishes and designer touches throughout. Entertain in the gourmet open concept kitchen featuring high-end appliances perfect for gatherings. Retreat to the professionally designed home theatre for an unparalleled cinematic experience, or unwind in the custom wine room for a private tasting.The upper levels house spacious bedrooms with custom storage, including a luxurious primary suite with a spa-like ensuite. Enjoy morning coffee on one of two private walk-out decks, or escape to the serene side yard retreat, complete with a tranquil water feature a rare urban oasis. Additional highlights include 2 coveted parking spots, a rarity in the area, and an abundance of natural light thanks to the homes prime corner location. This Cabbagetown stunner combines elegance, functionality, and the ultimate city lifestyle, offering easy access to parks, shops, and restaurants. Don't miss the chance to own this extraordinary property that perfectly balances sophistication and comfort. Your urban dream home awaits!
New Kitchen & High End Built In Appliances,Bathrooms, Hardwood Flooring, Interior Trim&Doors, Soaring Book Matched Porcelain Electric Fireplace Feature, Stunning Glass Railing Throughout, Modern Light Fixtures, Quartz Counters & Much More (id:31565)

Paul McDonald, Sales Representative
Paul McDonald is no stranger to the Toronto real estate market. With over 21 years experience and having dealt with every aspect of the business from simple house purchases to condo developments, you can feel confident in his ability to get the job done.| Level | Type | Length | Width | Dimensions |
|---|---|---|---|---|
| Second level | Bedroom 2 | 5.44 m | 4.55 m | 5.44 m x 4.55 m |
| Second level | Bedroom 3 | 3.86 m | 3.86 m | 3.86 m x 3.86 m |
| Third level | Primary Bedroom | 4.4 m | 4.55 m | 4.4 m x 4.55 m |
| Basement | Media | 5.06 m | 4.55 m | 5.06 m x 4.55 m |
| Basement | Laundry room | 4.65 m | 2.49 m | 4.65 m x 2.49 m |
| Main level | Living room | 7.52 m | 4.55 m | 7.52 m x 4.55 m |
| Main level | Dining room | 7.52 m | 4.55 m | 7.52 m x 4.55 m |
| Main level | Kitchen | 6.4 m | 3.12 m | 6.4 m x 3.12 m |
| Amenity Near By | |
|---|---|
| Features | |
| Maintenance Fee | |
| Maintenance Fee Payment Unit | |
| Management Company | |
| Ownership | Freehold |
| Parking |
|
| Transaction | For sale |
| Bathroom Total | 3 |
|---|---|
| Bedrooms Total | 3 |
| Bedrooms Above Ground | 3 |
| Amenities | Fireplace(s) |
| Appliances | Central Vacuum, Dishwasher, Dryer, Range, Refrigerator, Washer |
| Basement Development | Finished |
| Basement Type | N/A (Finished) |
| Construction Style Attachment | Semi-detached |
| Cooling Type | Central air conditioning |
| Exterior Finish | Brick |
| Fireplace Present | True |
| Fireplace Total | 2 |
| Flooring Type | Hardwood |
| Foundation Type | Block |
| Half Bath Total | 1 |
| Heating Fuel | Natural gas |
| Heating Type | Forced air |
| Stories Total | 3 |
| Type | House |
| Utility Water | Municipal water |










































