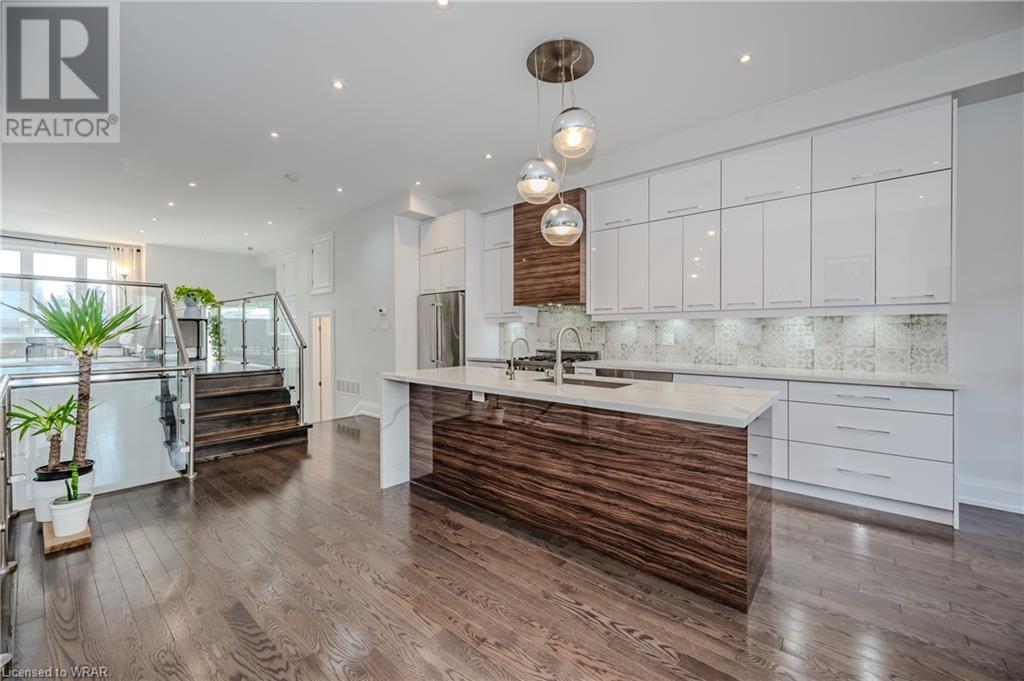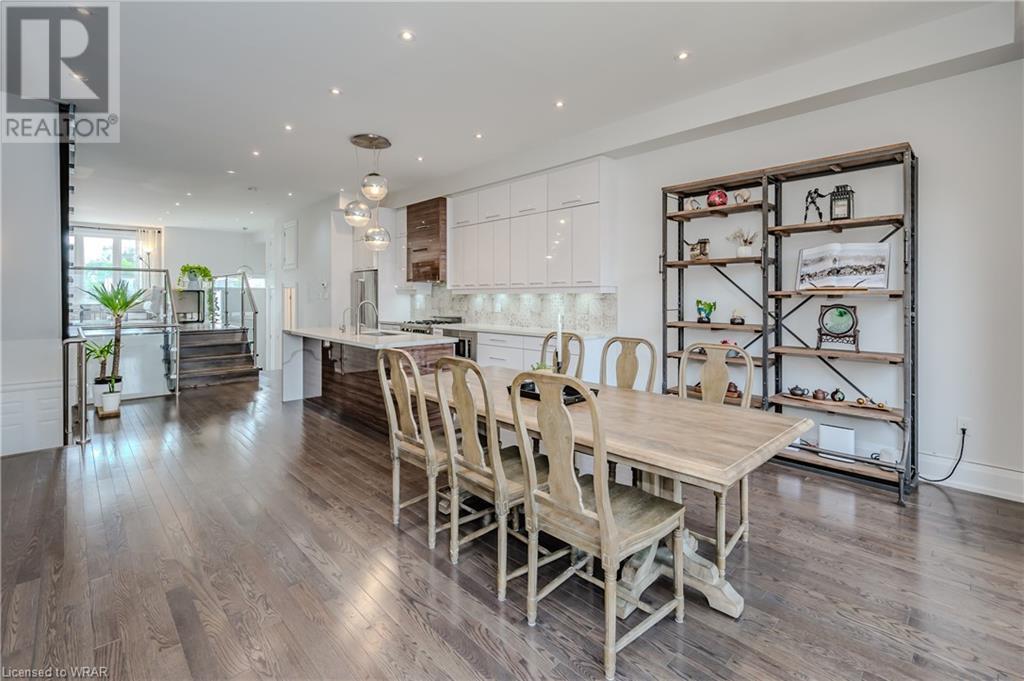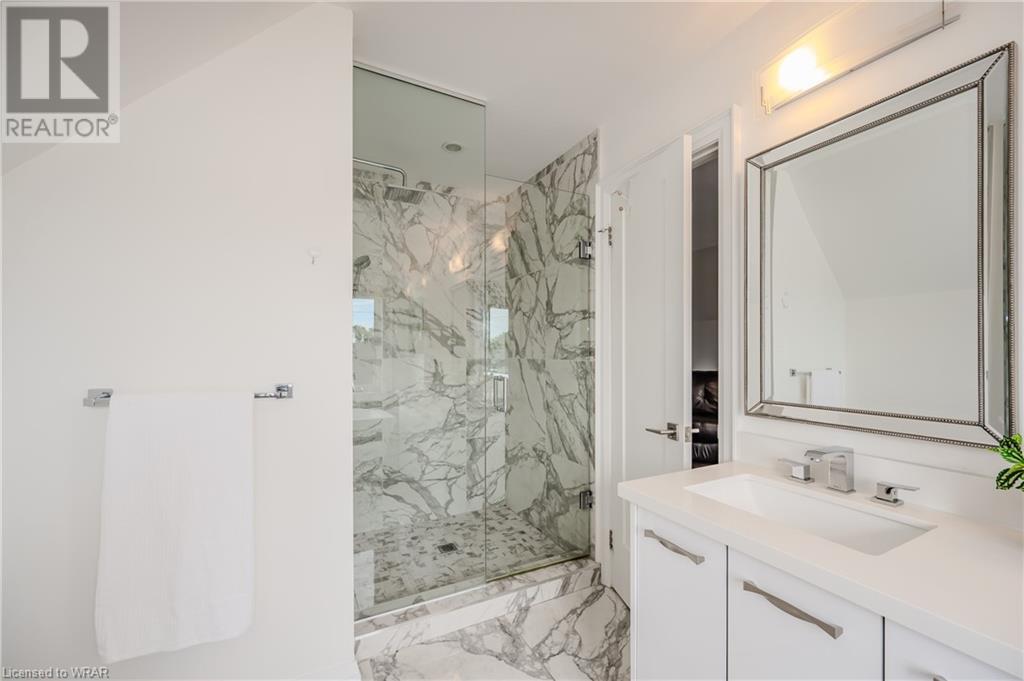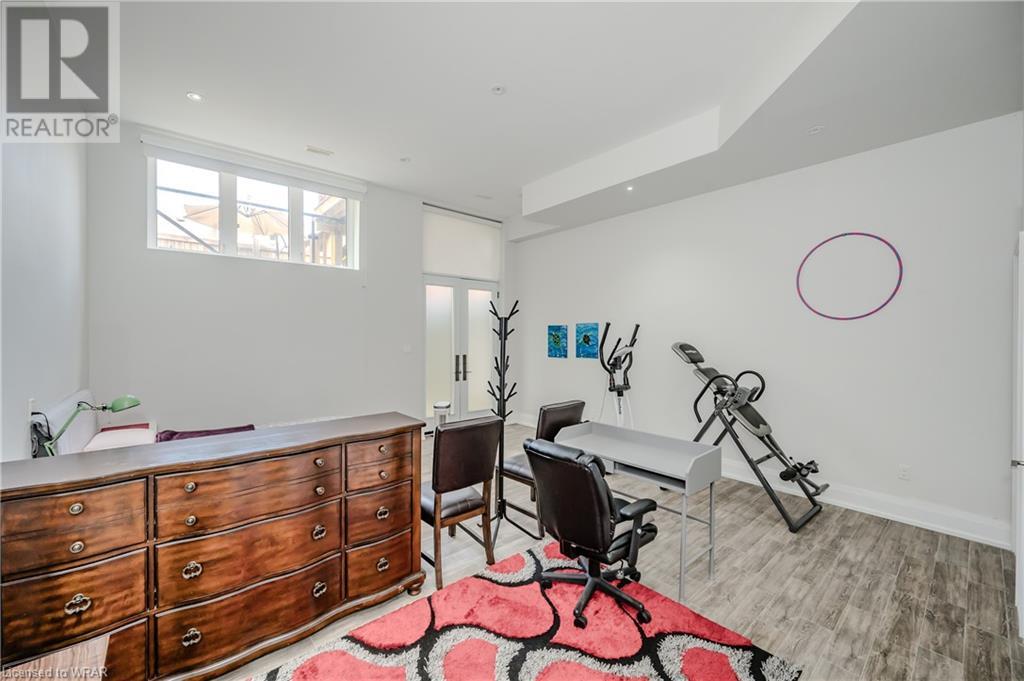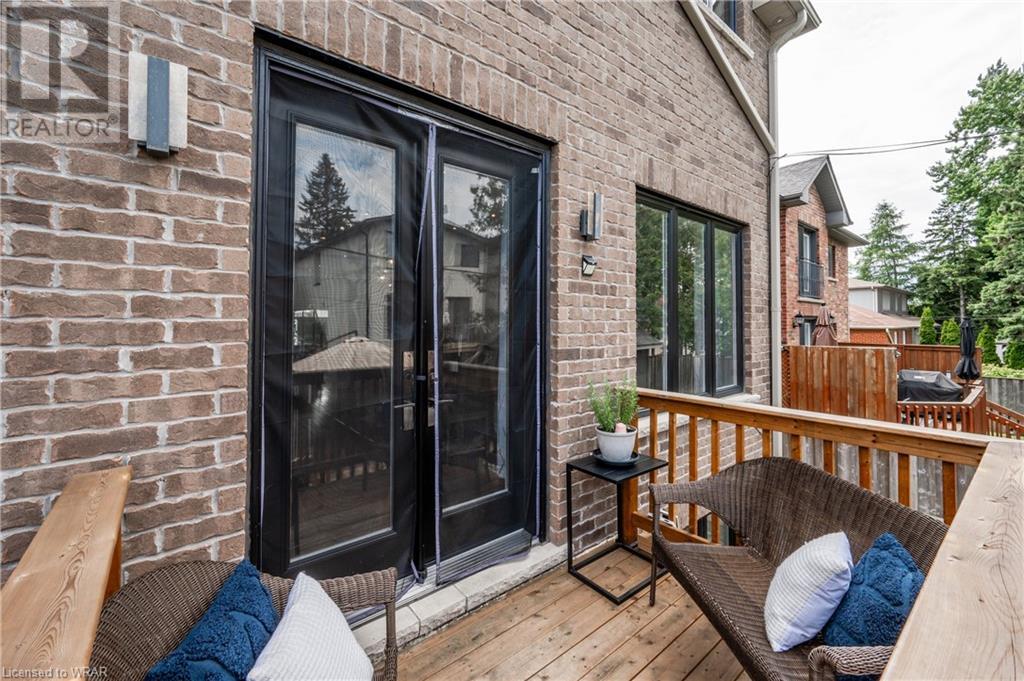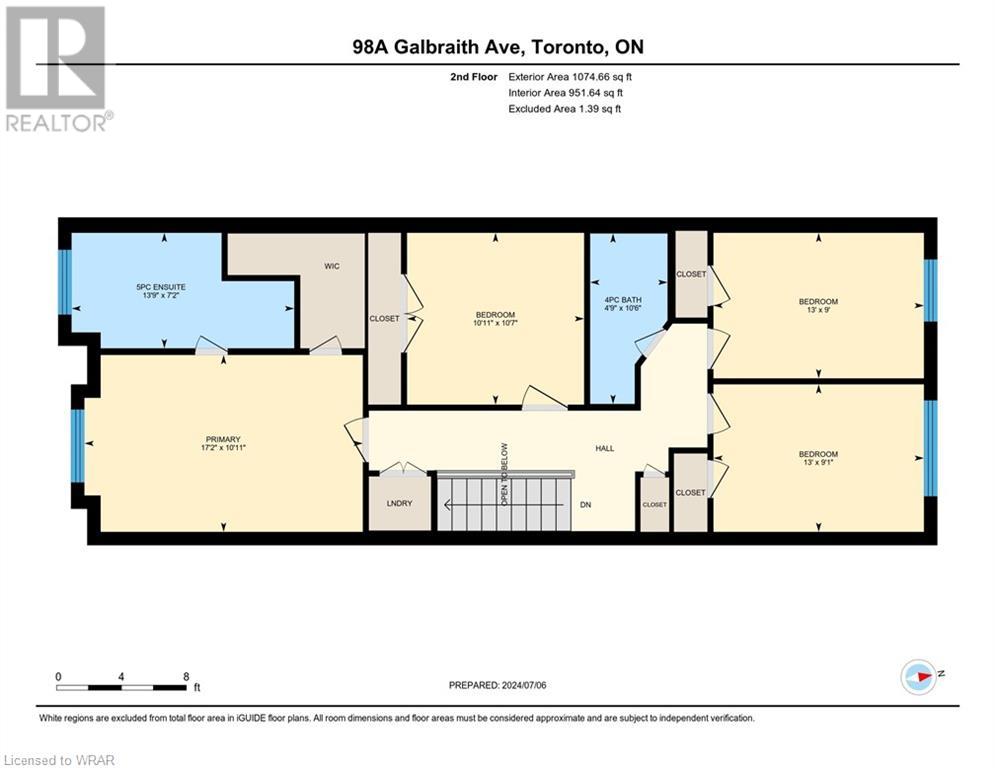$1,775,000.00
98A GALBRAITH Avenue, Toronto, Ontario, M4B2B7, Canada Listing ID: 40616969| Bathrooms | Bedrooms | Property Type |
|---|---|---|
| 4 | 4 | Single Family |
Elegance meets Convenience with this STUNNING 4 bedroom home. Right when you step up to the front door you'll notice the Beauty and Well Built Design. Once you enter through the Tall Solid Grand Door, you'll be welcomed by high ceilings and Great Function. With a massive Kitchen Island to a Large Dining Space for all the entertaining with a gas fireplace, you won't be disappointed! The Beautiful Oak Floors Throughout combine Sleek and Elegance. The Living Room has great natural light and space. Upstairs you'll find 4 good sized Bedrooms with a convenient Laundry Closet. The Primary Ensuite is a true Oasis with a stand alone Tub and Glass Shower. Downstairs to the Basement has Large Windows, A Separate Entrance and Super High Ceilings, be sure to notice the Full Bathroom with Shower and another Laundry Room with Tons of Storage. Outside off the Dining Space is a Newly Built Deck leading to a functional Garden/Lounging Backyard space that's fully fenced. Close to shopping, transit, 401/DVP, TTC and Downtown! (id:31565)

Paul McDonald, Sales Representative
Paul McDonald is no stranger to the Toronto real estate market. With over 21 years experience and having dealt with every aspect of the business from simple house purchases to condo developments, you can feel confident in his ability to get the job done.| Level | Type | Length | Width | Dimensions |
|---|---|---|---|---|
| Second level | 4pc Bathroom | na | na | Measurements not available |
| Second level | Bedroom | na | na | 10'7'' x 10'11'' |
| Second level | Bedroom | na | na | 9'0'' x 13'0'' |
| Second level | Bedroom | na | na | 9'1'' x 13'0'' |
| Second level | Full bathroom | na | na | Measurements not available |
| Second level | Primary Bedroom | na | na | 10'11'' x 17'2'' |
| Basement | Laundry room | na | na | 6'2'' x 10'7'' |
| Basement | 3pc Bathroom | na | na | Measurements not available |
| Basement | Utility room | na | na | 4'3'' x 8'3'' |
| Basement | Recreation room | na | na | 17'5'' x 18'1'' |
| Main level | 2pc Bathroom | na | na | Measurements not available |
| Main level | Living room | na | na | 10'8'' x 21'7'' |
| Main level | Dining room | na | na | 18'3'' x 11'3'' |
| Main level | Kitchen | na | na | 18'3'' x 20'6'' |
| Main level | Foyer | na | na | 7'6'' x 15'9'' |
| Amenity Near By | Hospital, Park, Public Transit, Schools, Shopping |
|---|---|
| Features | Automatic Garage Door Opener |
| Maintenance Fee | |
| Maintenance Fee Payment Unit | |
| Management Company | |
| Ownership | Freehold |
| Parking |
|
| Transaction | For sale |
| Bathroom Total | 4 |
|---|---|
| Bedrooms Total | 4 |
| Bedrooms Above Ground | 4 |
| Appliances | Dishwasher, Dryer, Refrigerator, Washer, Gas stove(s) |
| Architectural Style | 2 Level |
| Basement Development | Finished |
| Basement Type | Full (Finished) |
| Constructed Date | 2017 |
| Construction Style Attachment | Detached |
| Cooling Type | Central air conditioning |
| Exterior Finish | Brick, Stone |
| Fireplace Present | True |
| Fireplace Total | 1 |
| Half Bath Total | 1 |
| Heating Fuel | Natural gas |
| Heating Type | Forced air |
| Size Interior | 2944 sqft |
| Stories Total | 2 |
| Type | House |
| Utility Water | Municipal water |








