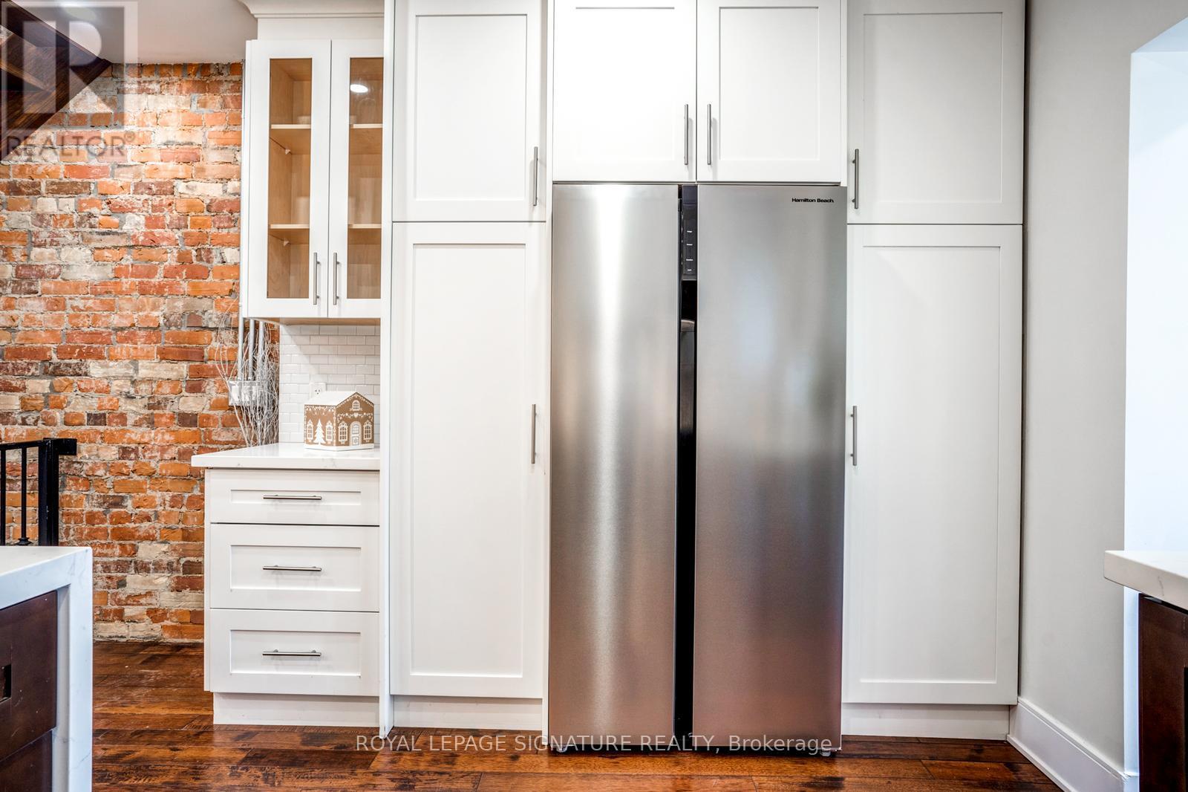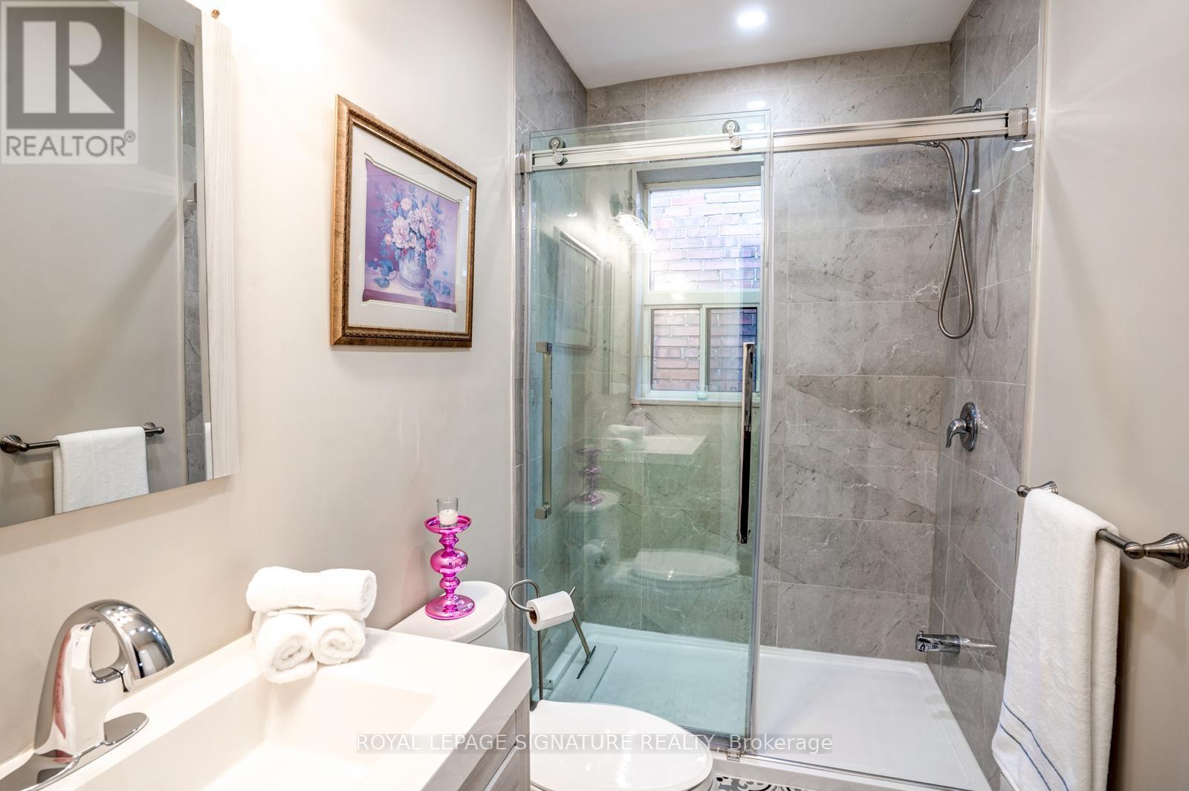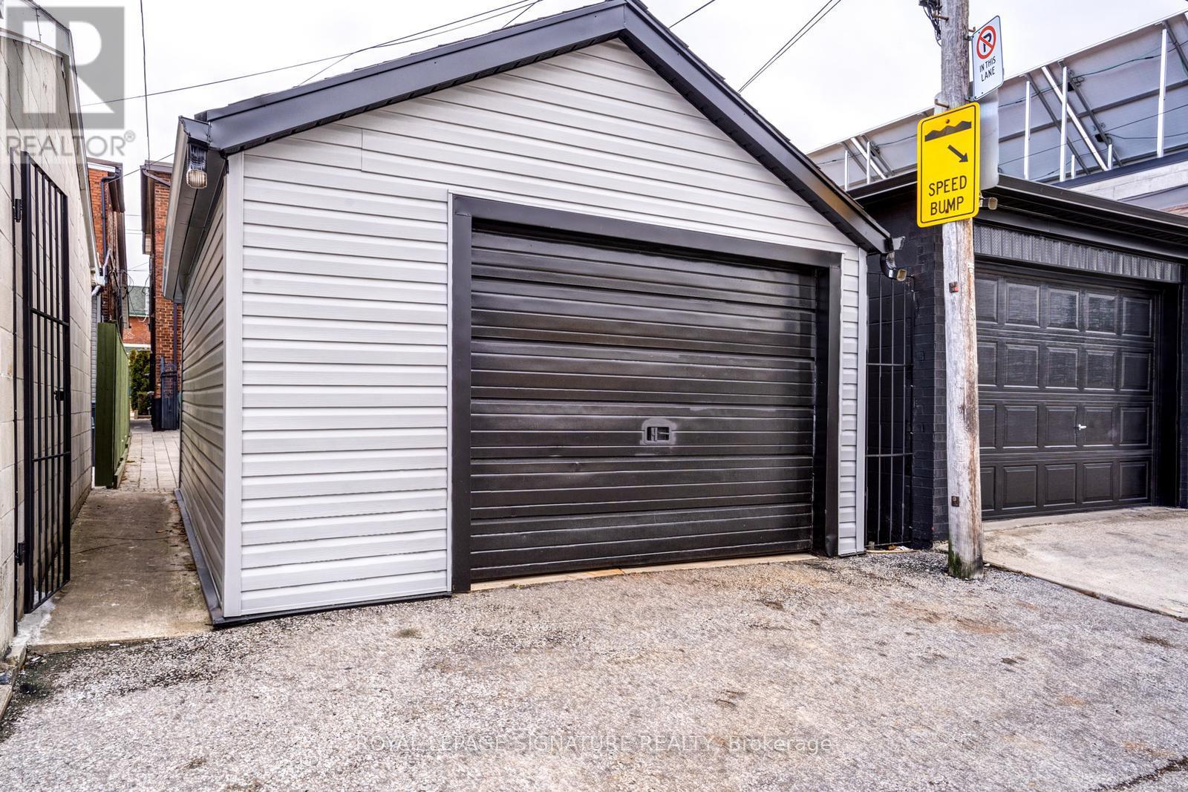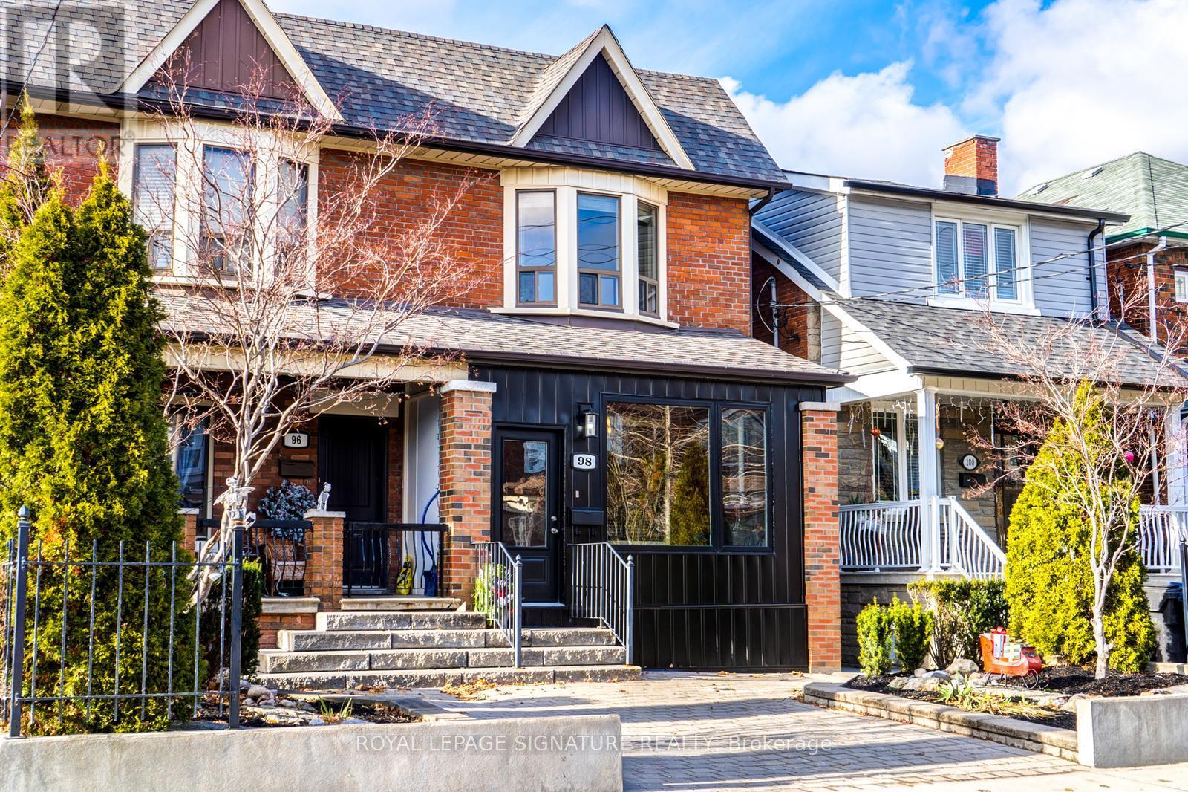$999,999.00
98 EARLSCOURT AVENUE, Toronto (Corso Italia-Davenport), Ontario, M6E4A9, Canada Listing ID: W11898729| Bathrooms | Bedrooms | Property Type |
|---|---|---|
| 2 | 4 | Single Family |
HOME FOR THE HOLIDAYS! Your Perfect House on a QUIET ONE-WAY STREET in the sought after Corso Italia Neighbourhood that has it ALL! RENOVATED TOP TO BOTTOM WITH AN NEW ADDITION AT BACK! Entertain in your Beautiful, Modern Kitchen with quartz countertops, lots of cupboards & New Stainless Steel Appliances. Relax in your Spa-like Bathrooms. Suntan on your backyard patio. Have your coffee on your HEATED Enclosed porch while looking outside. Be Creative in your Bright, Cozy Den/Study. Hickory Hardwood Floors throughout. No grass cutting & Professionally Landscaped. This House backs onto a laneway. A Great Investment Opportunity! Garage could be converted into an Apartment. Two (2) Car Parking currently with a 3rd potential front pad parking. Updated Plumbing & Electricals including 3/4 inch new water line & 200 amps. Don't Miss This Gem!
New Roof 2020 (Shingles), Furnace (2015), New Hot Water Tank (2024), Hickory Hardwood Floors + Pot Lights Throughout. Heated Enclosed Front Porch, Central Vacuum (id:31565)

Paul McDonald, Sales Representative
Paul McDonald is no stranger to the Toronto real estate market. With over 21 years experience and having dealt with every aspect of the business from simple house purchases to condo developments, you can feel confident in his ability to get the job done.| Level | Type | Length | Width | Dimensions |
|---|---|---|---|---|
| Second level | Primary Bedroom | 4.39 m | 3.05 m | 4.39 m x 3.05 m |
| Second level | Bedroom 2 | 4.39 m | 2.67 m | 4.39 m x 2.67 m |
| Second level | Bedroom 3 | 2.59 m | 2.64 m | 2.59 m x 2.64 m |
| Second level | Office | 2.31 m | 2.29 m | 2.31 m x 2.29 m |
| Lower level | Laundry room | 4.19 m | 10.8 m | 4.19 m x 10.8 m |
| Main level | Living room | 4.39 m | 4.06 m | 4.39 m x 4.06 m |
| Main level | Dining room | 3.43 m | 3.76 m | 3.43 m x 3.76 m |
| Main level | Kitchen | 4.39 m | 3.12 m | 4.39 m x 3.12 m |
| Main level | Other | 4.42 m | 1.89 m | 4.42 m x 1.89 m |
| Amenity Near By | |
|---|---|
| Features | Lane, Paved yard, Carpet Free |
| Maintenance Fee | |
| Maintenance Fee Payment Unit | |
| Management Company | |
| Ownership | Freehold |
| Parking |
|
| Transaction | For sale |
| Bathroom Total | 2 |
|---|---|
| Bedrooms Total | 4 |
| Bedrooms Above Ground | 3 |
| Bedrooms Below Ground | 1 |
| Appliances | Central Vacuum, Dishwasher, Dryer, Refrigerator, Stove, Washer, Whirlpool |
| Basement Development | Unfinished |
| Basement Type | N/A (Unfinished) |
| Construction Style Attachment | Semi-detached |
| Cooling Type | Central air conditioning |
| Exterior Finish | Brick |
| Fireplace Present | |
| Flooring Type | Hardwood, Laminate |
| Foundation Type | Brick, Block |
| Half Bath Total | 1 |
| Heating Fuel | Natural gas |
| Heating Type | Forced air |
| Stories Total | 2 |
| Type | House |
| Utility Water | Municipal water |



































