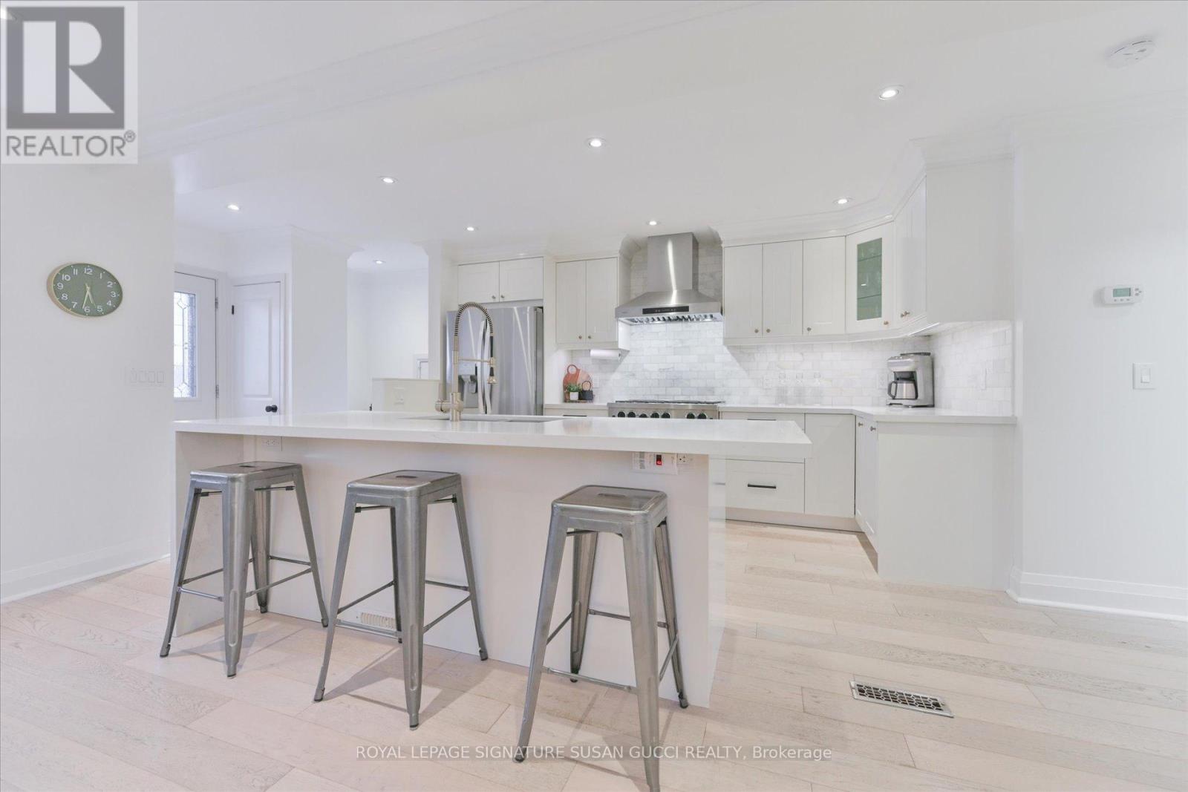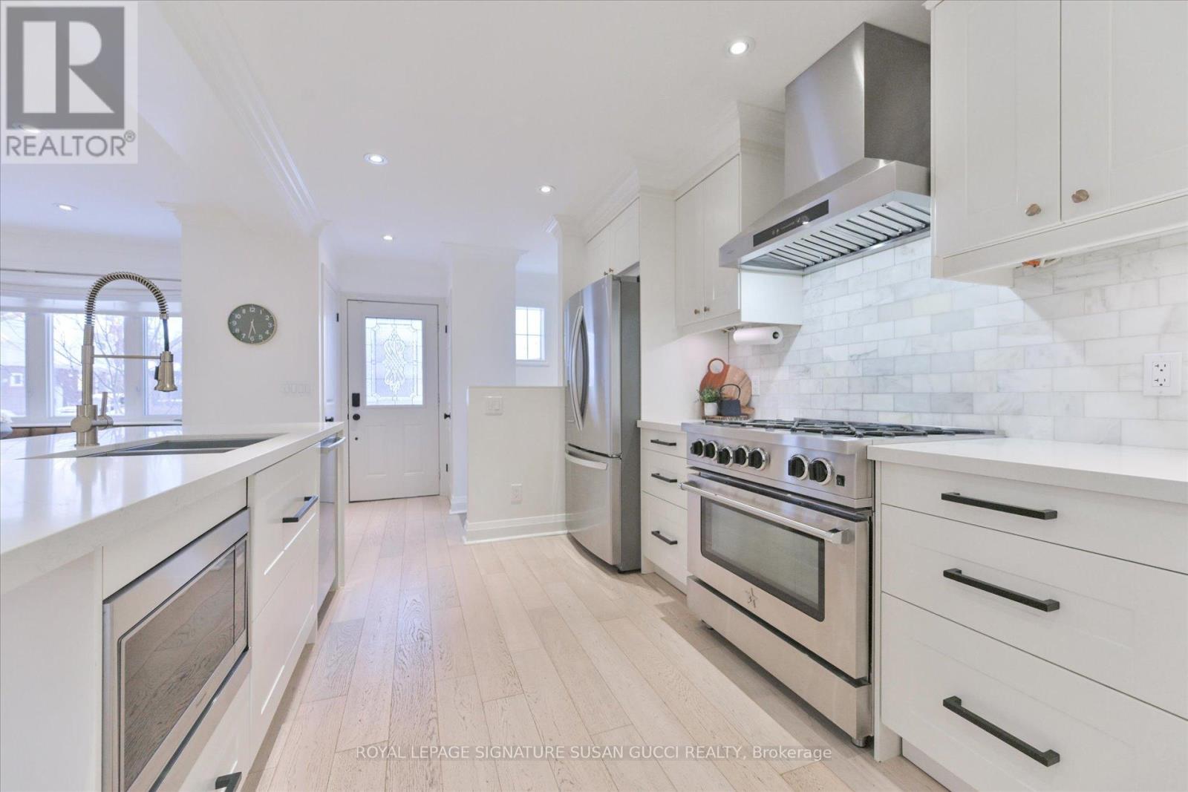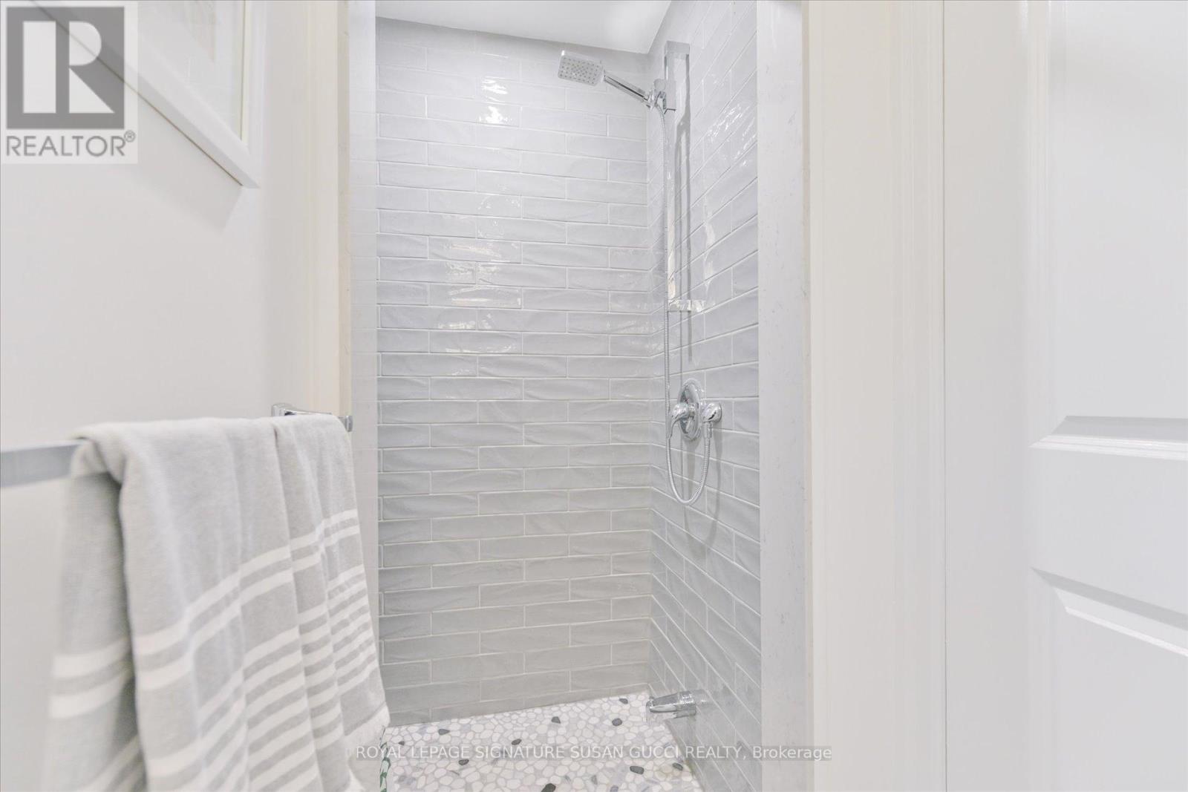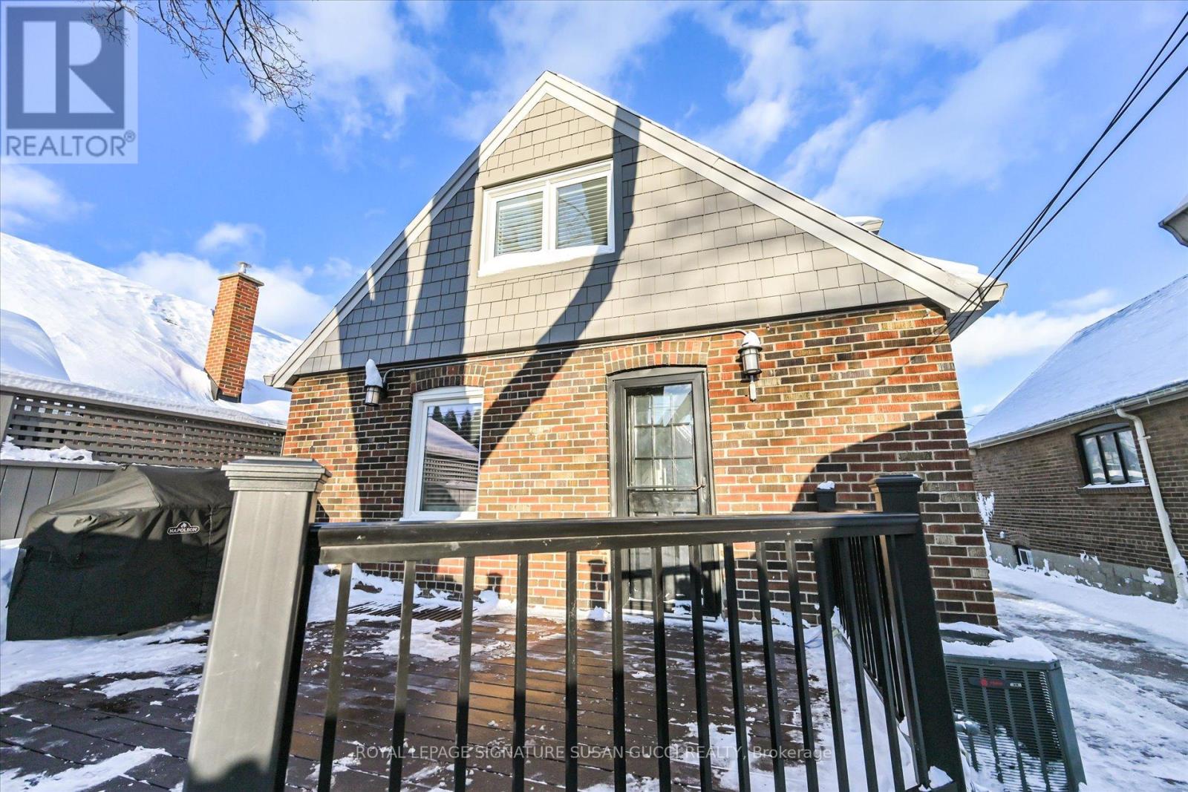$1,099,000.00
98 BINSWOOD AVENUE, Toronto (East York), Ontario, M4C3N9, Canada Listing ID: E11977705| Bathrooms | Bedrooms | Property Type |
|---|---|---|
| 3 | 4 | Single Family |
Welcome to 98 Binswood Ave, an impeccably renovated home where all the work has already been done for you. This stunning property features 3+1 bedrooms and 3 full bathrooms, offering ample space for your family and guests. The open-concept main floor is a true showstopper, with a fully renovated kitchen boasting a sleek waterfall breakfast bar and a built-in dining area thats perfect for family meals or entertaining guests. The convenient mudroom with plenty of storage space adds to the functionality of this beautiful home.Enjoy the added benefit of a separate side entrance, providing your guests with the ultimate privacy and easy access to their own area of the house. The long, private driveway leads to a spacious garage, ensuring your car stays snow-free during the winter months. The fully fenced backyard offers the perfect retreat, while the large deck invites you to enjoy outdoor dining and relaxation.The principal bedroom is a serene sanctuary, featuring a walk-in closet and plenty of room for a king-sized bed, ensuring comfort and luxury. Charming leaded glass windows add character to the home, while the great curb appeal makes this house stand out from the rest.*****************OPEN HOUSE CANCELLED SUNDAY FEB 23rd**************************** (id:31565)

Paul McDonald, Sales Representative
Paul McDonald is no stranger to the Toronto real estate market. With over 21 years experience and having dealt with every aspect of the business from simple house purchases to condo developments, you can feel confident in his ability to get the job done.| Level | Type | Length | Width | Dimensions |
|---|---|---|---|---|
| Second level | Primary Bedroom | 4.73 m | 3.625 m | 4.73 m x 3.625 m |
| Second level | Bedroom 2 | 2.275 m | 3.615 m | 2.275 m x 3.615 m |
| Basement | Recreational, Games room | 7.05 m | 3.13 m | 7.05 m x 3.13 m |
| Basement | Laundry room | na | na | Measurements not available |
| Basement | Bedroom | 3.52 m | 3.94 m | 3.52 m x 3.94 m |
| Main level | Living room | 6.645 m | 2.7 m | 6.645 m x 2.7 m |
| Main level | Dining room | 6.645 m | 2.7 m | 6.645 m x 2.7 m |
| Main level | Kitchen | 5.56 m | 3.4 m | 5.56 m x 3.4 m |
| Main level | Bedroom 3 | 3.12 m | 3.41 m | 3.12 m x 3.41 m |
| Amenity Near By | |
|---|---|
| Features | |
| Maintenance Fee | |
| Maintenance Fee Payment Unit | |
| Management Company | |
| Ownership | Freehold |
| Parking |
|
| Transaction | For sale |
| Bathroom Total | 3 |
|---|---|
| Bedrooms Total | 4 |
| Bedrooms Above Ground | 3 |
| Bedrooms Below Ground | 1 |
| Basement Features | Separate entrance |
| Basement Type | N/A |
| Construction Style Attachment | Detached |
| Cooling Type | Central air conditioning |
| Exterior Finish | Brick, Concrete |
| Fireplace Present | |
| Fire Protection | Alarm system, Monitored Alarm |
| Flooring Type | Hardwood, Laminate, Concrete |
| Foundation Type | Block |
| Heating Fuel | Natural gas |
| Heating Type | Forced air |
| Stories Total | 1.5 |
| Type | House |
| Utility Water | Municipal water |





































