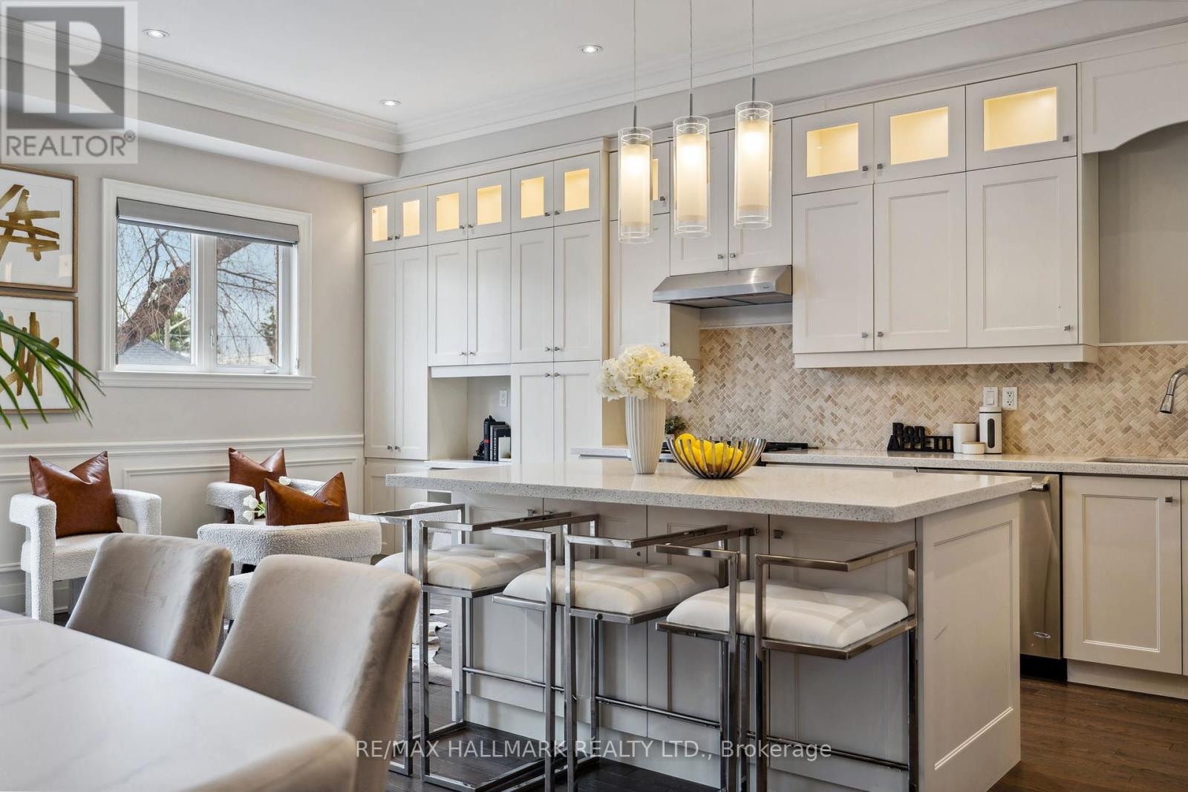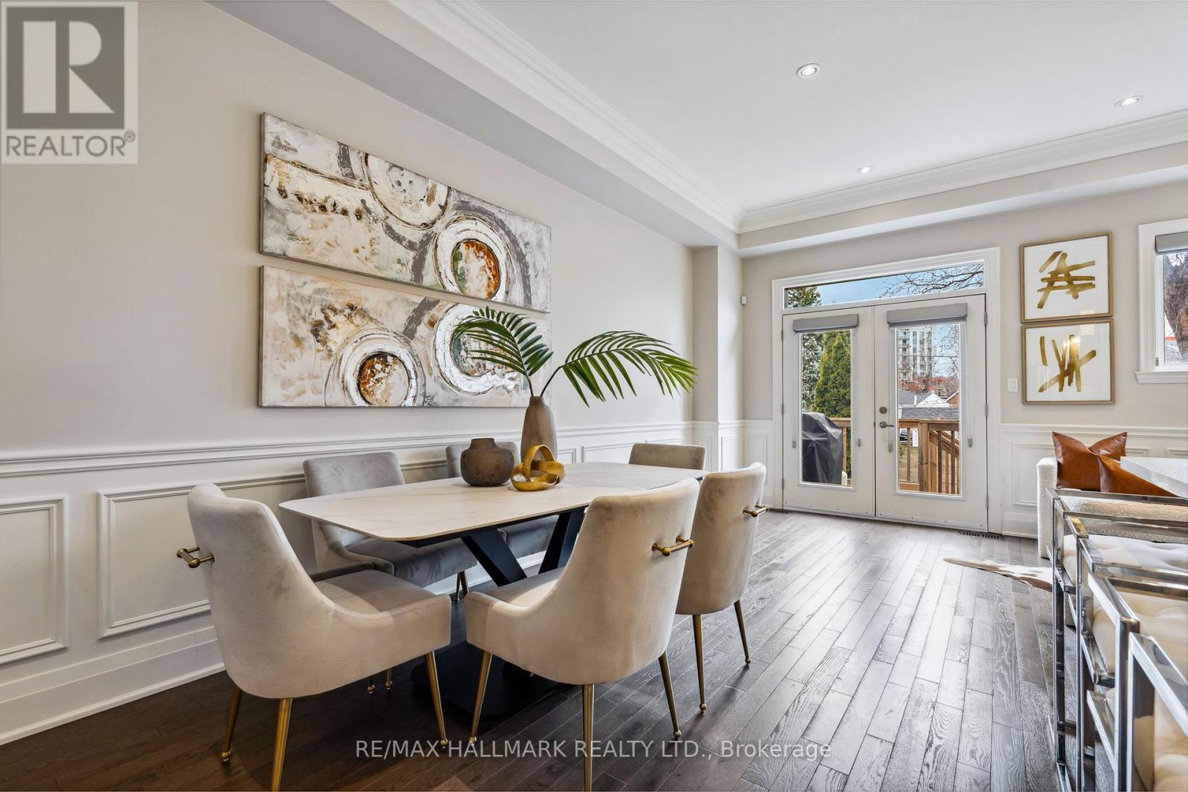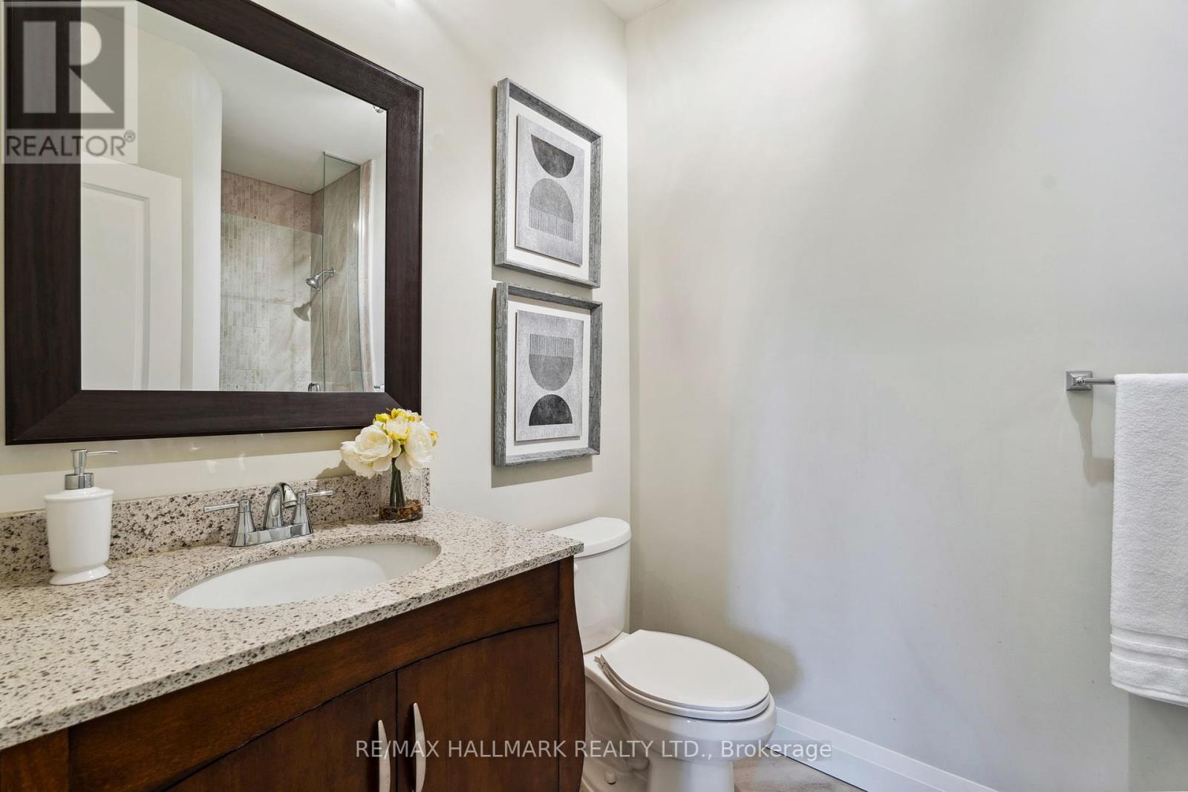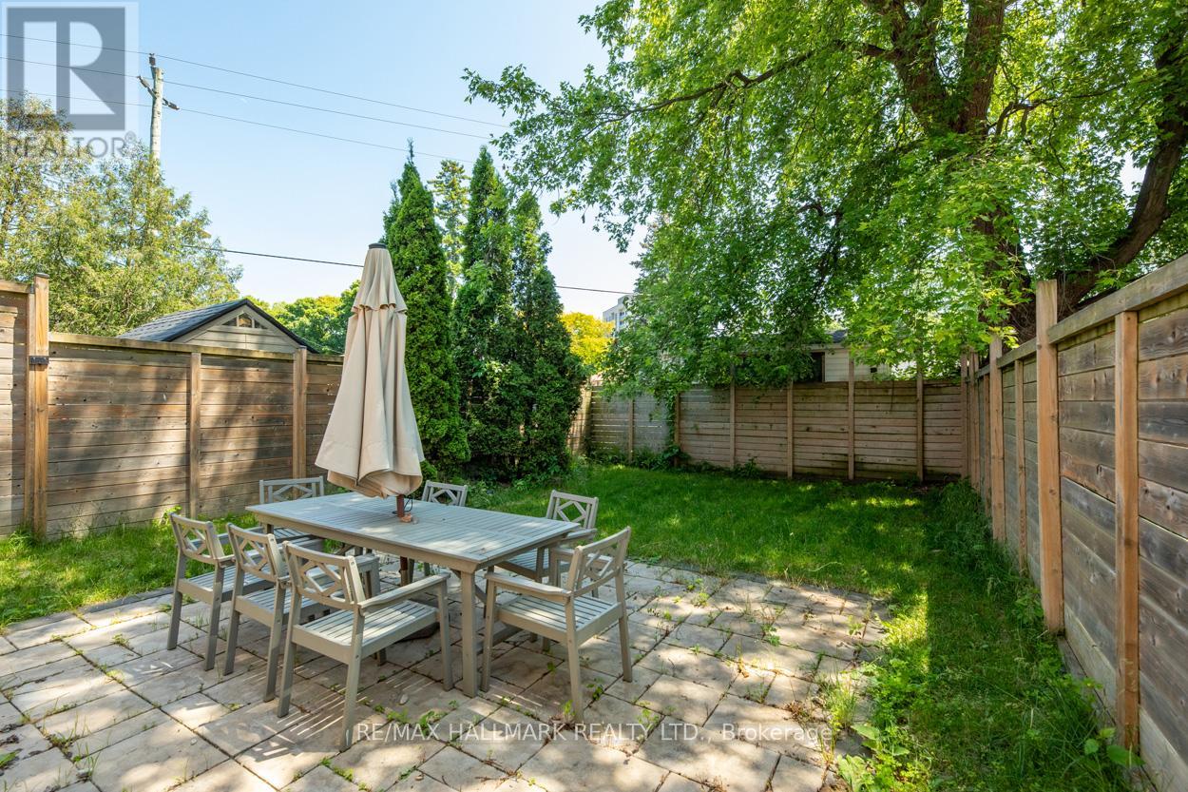$1,499,900.00
97B CRAIGLEE DRIVE, Toronto, Ontario, M1N2M8, Canada Listing ID: E8435906| Bathrooms | Bedrooms | Property Type |
|---|---|---|
| 5 | 4 | Single Family |
This exquisite home is a sight to behold with its impressive design & attention to detail. The 4 bdr, 5 bath home boasts 3000 sq ft of living space, beautiful hardwood flrs throughout that shine in the natural light & make every step feel luxurious. The 10 high ft ceilings, elegant crown moulding, wainscoting, skylight and potlights throughout add a touch of sophistication to the overall decor, making the home look like it's right out of a home design magazine. As you enter the home, you're greeted by a formal living room with a cozy electric fireplace that invites you to relax & unwind. The open concept dining room is perfect for entertaining guests & combines a stunning kitchen with sleek quartz counters, ample of pantry space, & access to a deck leading to spacious backyard. Upstairs You'll find 4 Spacious Bedrooms with Two Ensuite Bathrooms. The finished bsmt is perfect for family gatherings with a 2-piece washroom, fireplace & separate entrance. Steps to schools, TTC, shopping, cafes, Go Train & Bluffs! (id:31565)

Paul McDonald, Sales Representative
Paul McDonald is no stranger to the Toronto real estate market. With over 21 years experience and having dealt with every aspect of the business from simple house purchases to condo developments, you can feel confident in his ability to get the job done.| Level | Type | Length | Width | Dimensions |
|---|---|---|---|---|
| Second level | Primary Bedroom | 3.96 m | 4.39 m | 3.96 m x 4.39 m |
| Second level | Bedroom 2 | 3.04 m | 3.1 m | 3.04 m x 3.1 m |
| Second level | Bedroom 3 | 2.74 m | 4.72 m | 2.74 m x 4.72 m |
| Second level | Bedroom 4 | 5.05 m | 2.74 m | 5.05 m x 2.74 m |
| Basement | Recreational, Games room | 5.49 m | 11 m | 5.49 m x 11 m |
| Main level | Living room | 3.66 m | 3 m | 3.66 m x 3 m |
| Main level | Dining room | 2.74 m | 3.5 m | 2.74 m x 3.5 m |
| Main level | Kitchen | 5.8 m | 5.33 m | 5.8 m x 5.33 m |
| Amenity Near By | Public Transit, Park, Schools |
|---|---|
| Features | |
| Maintenance Fee | |
| Maintenance Fee Payment Unit | |
| Management Company | |
| Ownership | Freehold |
| Parking |
|
| Transaction | For sale |
| Bathroom Total | 5 |
|---|---|
| Bedrooms Total | 4 |
| Bedrooms Above Ground | 4 |
| Appliances | Water softener, Blinds, Dishwasher, Hood Fan, Microwave, Refrigerator, Stove, Window Coverings |
| Basement Development | Finished |
| Basement Features | Separate entrance |
| Basement Type | N/A (Finished) |
| Construction Style Attachment | Detached |
| Cooling Type | Central air conditioning |
| Exterior Finish | Brick, Stone |
| Fireplace Present | True |
| Fireplace Total | 2 |
| Foundation Type | Unknown |
| Heating Fuel | Natural gas |
| Heating Type | Forced air |
| Stories Total | 2 |
| Type | House |
| Utility Water | Municipal water |







































