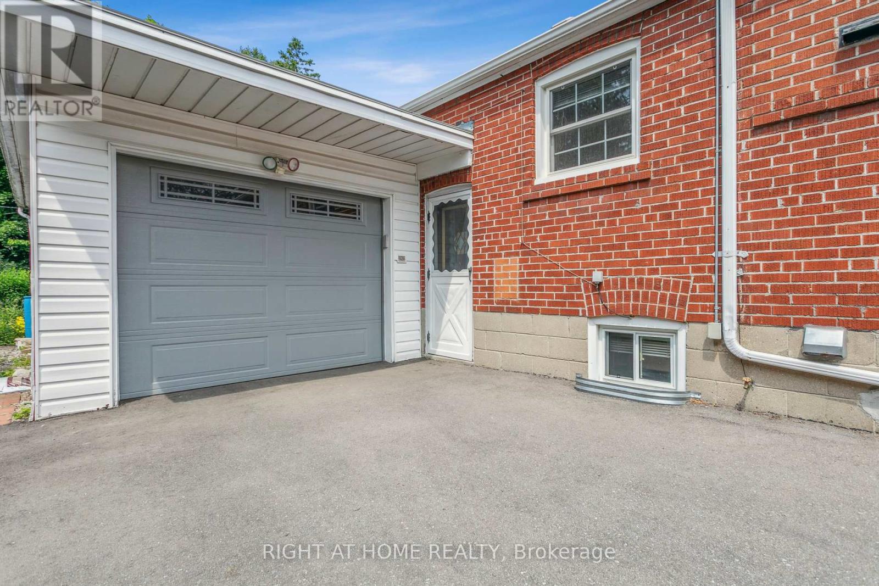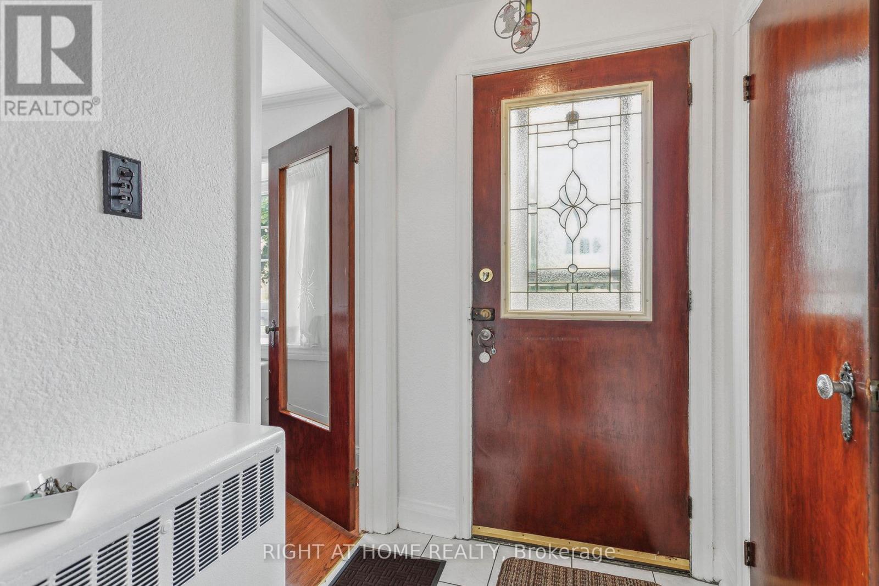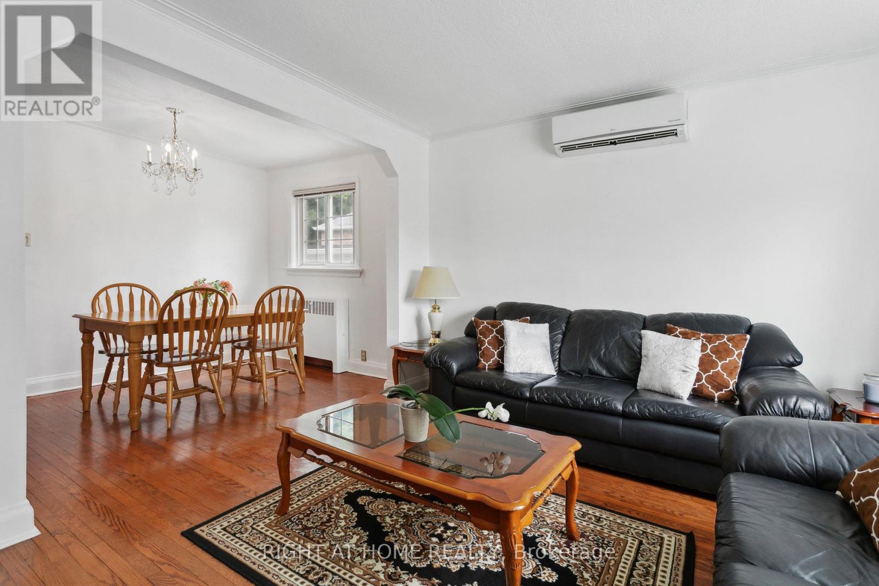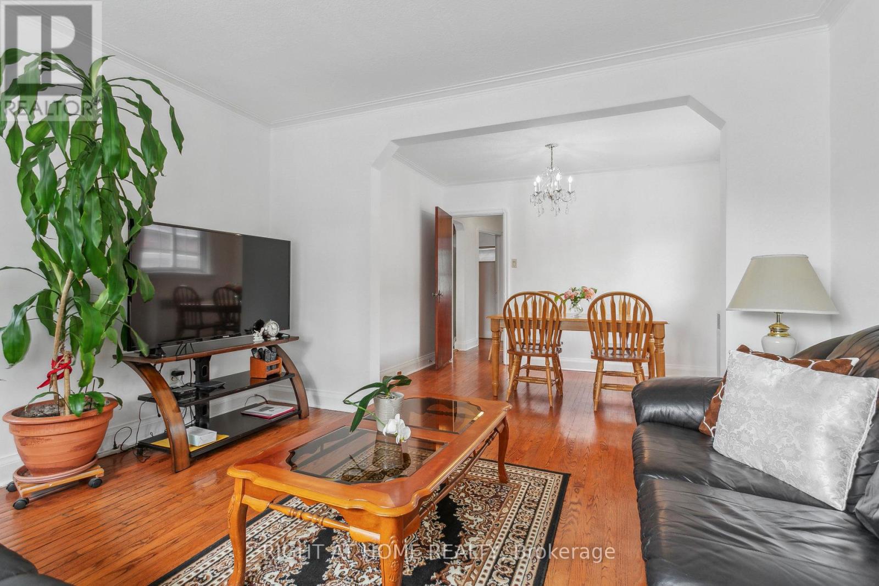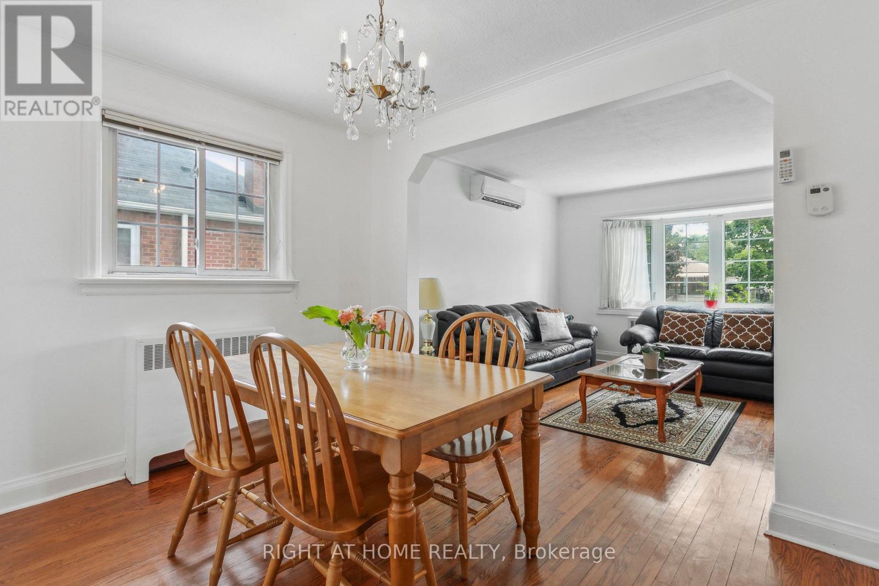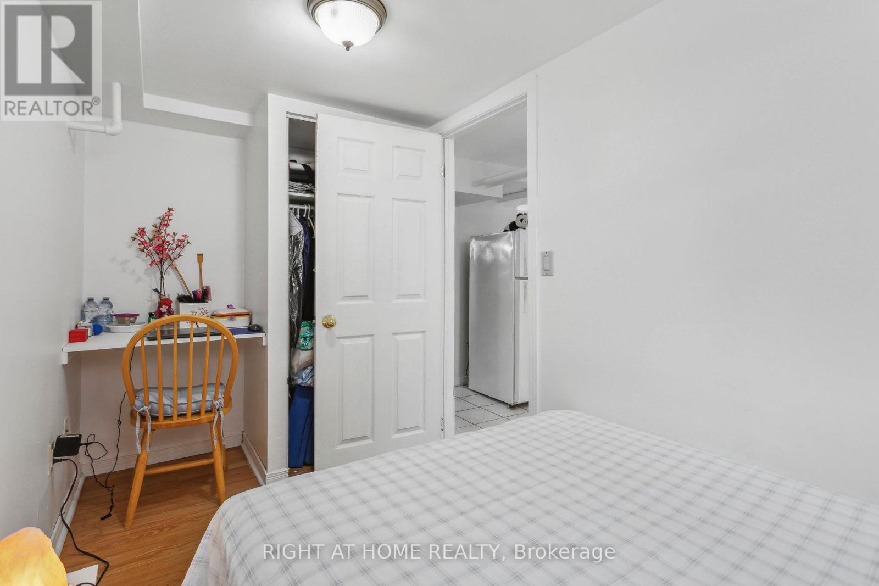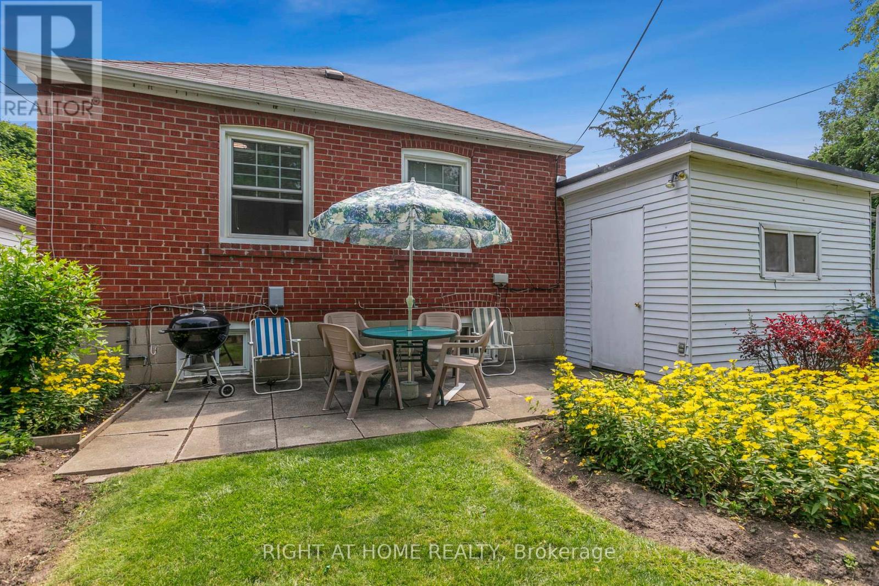$975,000.00
978 PHARMACY AVENUE S, Toronto, Ontario, M1R2G6, Canada Listing ID: E8489694| Bathrooms | Bedrooms | Property Type |
|---|---|---|
| 2 | 4 | Single Family |
Well maintained 2 bedrooms bungalow house. Very convenient location with easy access to shopping malls, transit, and going to Hwy 401/DVP/Gardiner. Sellers installed split a/c on primary bedroom and living/dining room. New owner(s) can enjoy the finished 2 bedrooms in basement with another kitchen and a 3 pc washroom. It has a separate entrance for added privacy. Freshly painted walls thru out. It has a generous parking space in attached garage and driveway. Huge backyard to enjoy garden activity. Gas line ready for barbecue connection at the backyard. Enough storage in basement.
Showing: 10:00am - 7pm Mon-Sat, 10am - 4pm Sun. Offer(s) if any will be reviewed on Sun at 6: 30pm July 7, & offer(s) should be received until 5:30pm. Attached Sch. B and Form 801 for offer. 1 hour notice for showing. (id:31565)

Paul McDonald, Sales Representative
Paul McDonald is no stranger to the Toronto real estate market. With over 21 years experience and having dealt with every aspect of the business from simple house purchases to condo developments, you can feel confident in his ability to get the job done.| Level | Type | Length | Width | Dimensions |
|---|---|---|---|---|
| Basement | Bedroom 3 | 5.38 m | 3.94 m | 5.38 m x 3.94 m |
| Basement | Bedroom 4 | 3.72 m | 1.82 m | 3.72 m x 1.82 m |
| Basement | Kitchen | 4.16 m | 2.09 m | 4.16 m x 2.09 m |
| Main level | Living room | 3.89 m | 3.51 m | 3.89 m x 3.51 m |
| Main level | Dining room | 3.29 m | 2.42 m | 3.29 m x 2.42 m |
| Main level | Primary Bedroom | 3.06 m | 2.83 m | 3.06 m x 2.83 m |
| Main level | Bedroom 2 | 3.66 m | 2.88 m | 3.66 m x 2.88 m |
| Main level | Kitchen | 5.23 m | 2.59 m | 5.23 m x 2.59 m |
| Amenity Near By | Public Transit, Schools, Place of Worship |
|---|---|
| Features | |
| Maintenance Fee | |
| Maintenance Fee Payment Unit | |
| Management Company | |
| Ownership | Freehold |
| Parking |
|
| Transaction | For sale |
| Bathroom Total | 2 |
|---|---|
| Bedrooms Total | 4 |
| Bedrooms Above Ground | 2 |
| Bedrooms Below Ground | 2 |
| Appliances | Water meter, Dryer, Freezer, Oven, Range, Refrigerator, Stove, Washer |
| Architectural Style | Bungalow |
| Basement Features | Separate entrance |
| Basement Type | N/A |
| Construction Style Attachment | Detached |
| Cooling Type | Wall unit |
| Exterior Finish | Brick |
| Fireplace Present | True |
| Foundation Type | Poured Concrete |
| Heating Fuel | Natural gas |
| Heating Type | Hot water radiator heat |
| Stories Total | 1 |
| Type | House |
| Utility Water | Municipal water |






