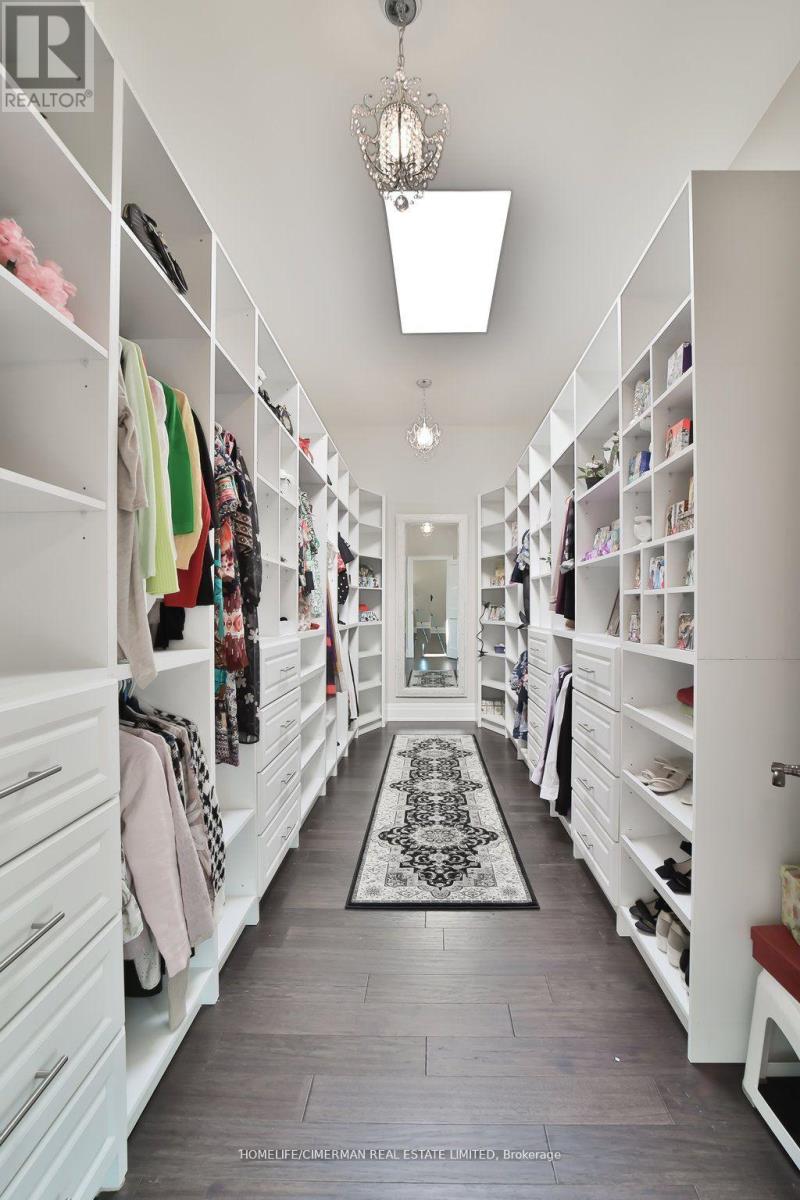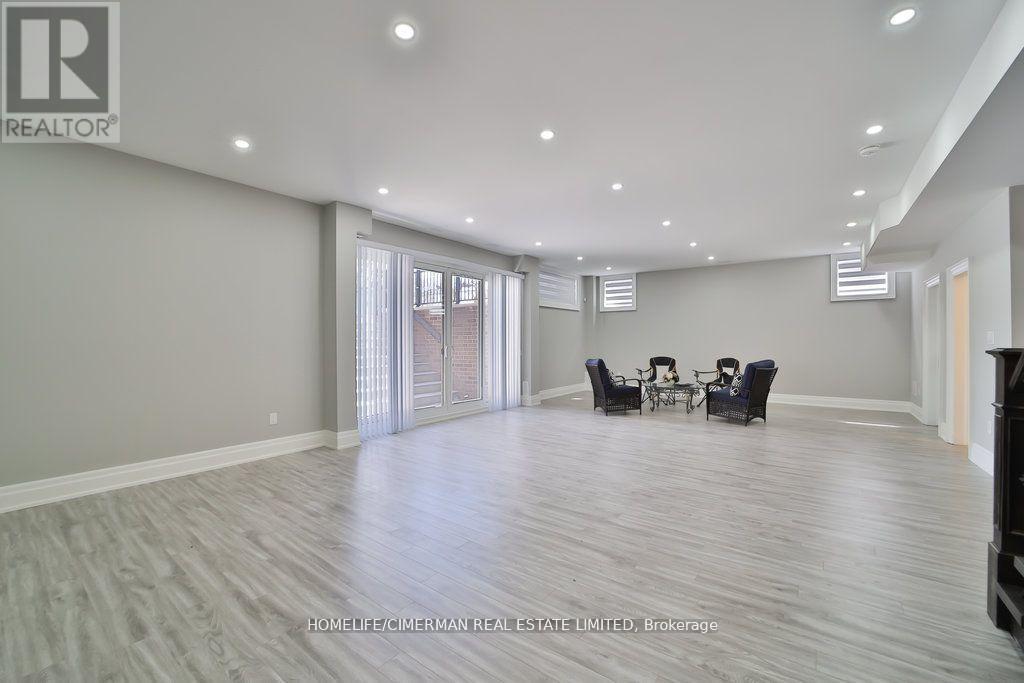$2,999,888.00
97 CLETA DRIVE, Toronto (Kennedy Park), Ontario, M1K3G8, Canada Listing ID: E11905287| Bathrooms | Bedrooms | Property Type |
|---|---|---|
| 7 | 7 | Single Family |
Welcome to your dream home! A MUST SEE! This meticulously designed custom residence less than 2 years old, is a masterpiece of modern architecture, offering a perfect blend of elegance and functionality. The grand family room is the heart of this home, featuring 10 ft high ceilings a cozy electric fireplace, and a walk-out to the patio with covered top and fully fenced backyard, ensuring privacy and tranquility. The main floor also includes a versatile office/bedroom, a convenient powder room. Upstairs, the second floor offers four bedrooms, four bathrooms, and a full laundry room. The primary suite is a luxurious retreat with a spacious walk-in closet and a private 4-piece ensuite. The third and forth bedrooms feature high ceilings, walk-in closets. The fully finished basement, with a walk Up is a showstopper, offering over 1500 sq ft of additional living space, a full bathroom, making it perfect for extended family living. Was built under the supervision of the owner to ensure build quality for their own living. The modern chef's kitchen, a home centrepiece, features top-of-the-line appliances and three deep sinks set against sleek all-quartz countertops. Hickory hardwood flooring throughout adds an air of refined elegance and warmth. Convenience abounds with a 12 ft wide walk-up from the basement, a built-in garage accommodating 2 cars, and 4 additional outdoor parking spots. Each bedroom is meticulously designed with organized closets and ensuite baths for comfort and ease. Five skylights illuminate the interiors with abundant natural light. (id:31565)

Paul McDonald, Sales Representative
Paul McDonald is no stranger to the Toronto real estate market. With over 21 years experience and having dealt with every aspect of the business from simple house purchases to condo developments, you can feel confident in his ability to get the job done.| Level | Type | Length | Width | Dimensions |
|---|---|---|---|---|
| Second level | Primary Bedroom | 6.4 m | 5.63 m | 6.4 m x 5.63 m |
| Second level | Bedroom 2 | 5.28 m | 3.96 m | 5.28 m x 3.96 m |
| Second level | Bedroom 3 | 5 m | 3.65 m | 5 m x 3.65 m |
| Second level | Bedroom 4 | 5.28 m | 3.65 m | 5.28 m x 3.65 m |
| Basement | Bedroom | 5.28 m | 4.65 m | 5.28 m x 4.65 m |
| Basement | Recreational, Games room | 10.76 m | 6.27 m | 10.76 m x 6.27 m |
| Main level | Library | 3.53 m | 4.97 m | 3.53 m x 4.97 m |
| Main level | Living room | 5.48 m | 4.97 m | 5.48 m x 4.97 m |
| Main level | Family room | 7.36 m | 5.13 m | 7.36 m x 5.13 m |
| Main level | Kitchen | 3.2 m | 5.28 m | 3.2 m x 5.28 m |
| Main level | Dining room | 5.48 m | 3.2 m | 5.48 m x 3.2 m |
| Main level | Pantry | 3.73 m | 1.52 m | 3.73 m x 1.52 m |
| Amenity Near By | Beach, Place of Worship, Public Transit, Schools |
|---|---|
| Features | Irregular lot size, Carpet Free, In-Law Suite |
| Maintenance Fee | |
| Maintenance Fee Payment Unit | |
| Management Company | |
| Ownership | Freehold |
| Parking |
|
| Transaction | For sale |
| Bathroom Total | 7 |
|---|---|
| Bedrooms Total | 7 |
| Bedrooms Above Ground | 5 |
| Bedrooms Below Ground | 2 |
| Amenities | Fireplace(s) |
| Appliances | Garage door opener remote(s), Oven - Built-In, Blinds, Dishwasher, Dryer, Oven, Range, Refrigerator, Washer |
| Basement Features | Apartment in basement, Walk-up |
| Basement Type | N/A |
| Construction Style Attachment | Detached |
| Cooling Type | Central air conditioning |
| Exterior Finish | Brick, Stone |
| Fireplace Present | True |
| Fireplace Total | 2 |
| Flooring Type | Laminate, Hardwood |
| Foundation Type | Concrete |
| Half Bath Total | 2 |
| Heating Fuel | Natural gas |
| Heating Type | Forced air |
| Stories Total | 2 |
| Type | House |
| Utility Water | Municipal water |










































