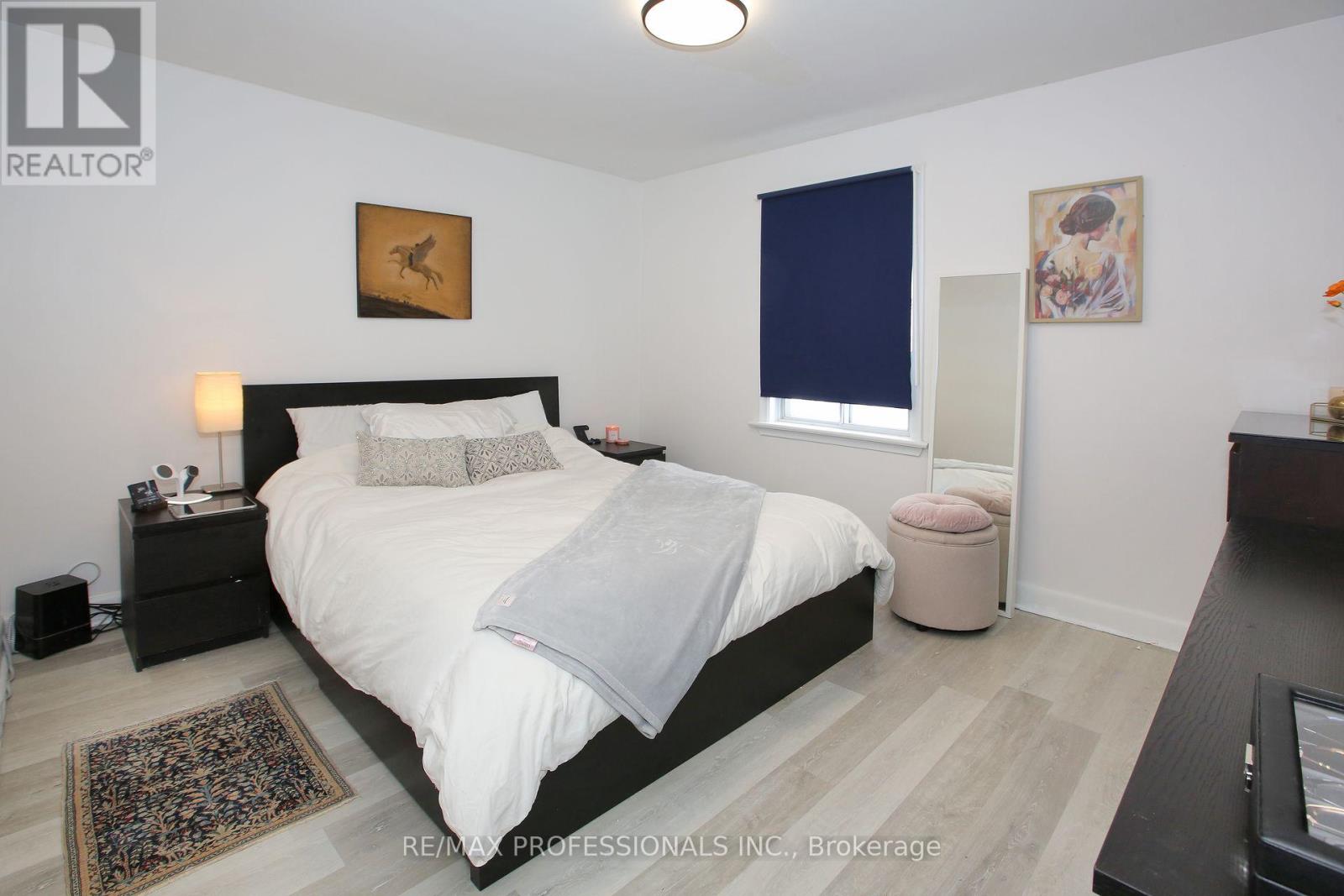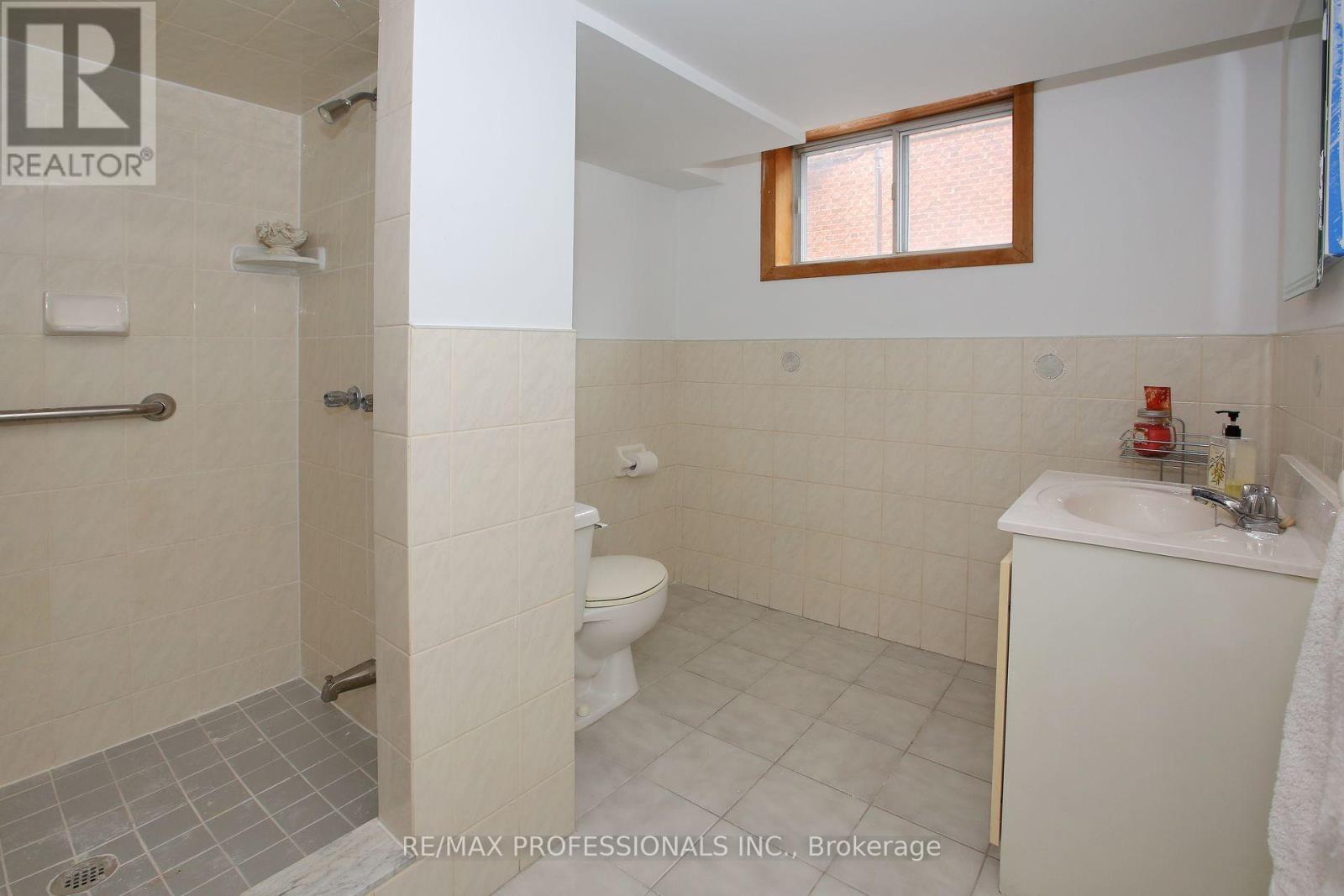$1,224,900.00
96 NORDIN AVENUE, Toronto (Islington-City Centre West), Ontario, M8Z2B3, Canada Listing ID: W11993942| Bathrooms | Bedrooms | Property Type |
|---|---|---|
| 2 | 3 | Single Family |
Location! Location! Close to Islington Subway, QEW, 427, Downtown, Airport, Holy Angels School right in the back of this property. Welcome to this solid brick bungalow in the heart of Etobicoke. It features 3 bedrooms, 2 baths, laminate over the original hardwood floors throughout the main floor. Open concept with the living and dining room area with pot lights in the living room. Renovated 4pc bath. Separate entrance to the partially finished basement with a 3pc bathroom, wood burning stove in the rec rom with a raised laminate floor. Private drive with plenty of space to build a garage or add on to the house. The furnace was replaced in 2020. Air Conditioner 2020, Hot Water Tank 2025, The roof is approximately 15 years old. Washer/Dryer, Stove and Hood fan are new. Hydro panel has been replaced with breakers and wiring. (id:31565)

Paul McDonald, Sales Representative
Paul McDonald is no stranger to the Toronto real estate market. With over 21 years experience and having dealt with every aspect of the business from simple house purchases to condo developments, you can feel confident in his ability to get the job done.| Level | Type | Length | Width | Dimensions |
|---|---|---|---|---|
| Basement | Bathroom | 2.34 m | 3.54 m | 2.34 m x 3.54 m |
| Basement | Cold room | na | na | Measurements not available |
| Basement | Recreational, Games room | 3.77 m | 6.41 m | 3.77 m x 6.41 m |
| Basement | Utility room | 6.86 m | 3.56 m | 6.86 m x 3.56 m |
| Main level | Living room | 4.39 m | 3.77 m | 4.39 m x 3.77 m |
| Main level | Dining room | 2.39 m | 3.77 m | 2.39 m x 3.77 m |
| Main level | Kitchen | 4.86 m | 2.71 m | 4.86 m x 2.71 m |
| Main level | Primary Bedroom | 4.17 m | 2.72 m | 4.17 m x 2.72 m |
| Main level | Bedroom 2 | 3.18 m | 3.76 m | 3.18 m x 3.76 m |
| Main level | Bedroom 3 | 3.51 m | 2.71 m | 3.51 m x 2.71 m |
| Main level | Bathroom | 2.18 m | 1.47 m | 2.18 m x 1.47 m |
| Amenity Near By | Hospital, Park, Place of Worship, Public Transit, Schools |
|---|---|
| Features | |
| Maintenance Fee | |
| Maintenance Fee Payment Unit | |
| Management Company | |
| Ownership | Freehold |
| Parking |
|
| Transaction | For sale |
| Bathroom Total | 2 |
|---|---|
| Bedrooms Total | 3 |
| Bedrooms Above Ground | 3 |
| Age | 51 to 99 years |
| Appliances | Water Heater, Dryer, Stove, Washer, Window Coverings, Refrigerator |
| Architectural Style | Bungalow |
| Basement Development | Partially finished |
| Basement Features | Separate entrance |
| Basement Type | N/A (Partially finished) |
| Construction Style Attachment | Detached |
| Cooling Type | Central air conditioning |
| Exterior Finish | Brick |
| Fireplace Present | True |
| Fireplace Type | Insert |
| Fire Protection | Smoke Detectors |
| Flooring Type | Laminate, Ceramic |
| Foundation Type | Block |
| Heating Fuel | Natural gas |
| Heating Type | Forced air |
| Size Interior | 700 - 1100 sqft |
| Stories Total | 1 |
| Type | House |
| Utility Water | Municipal water |
























