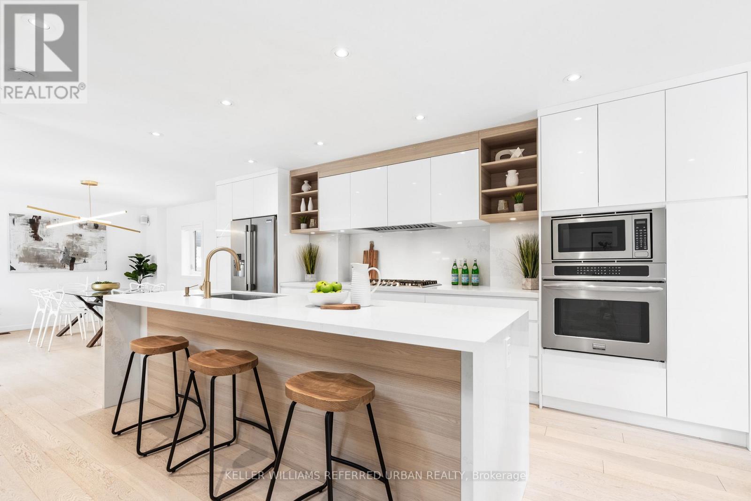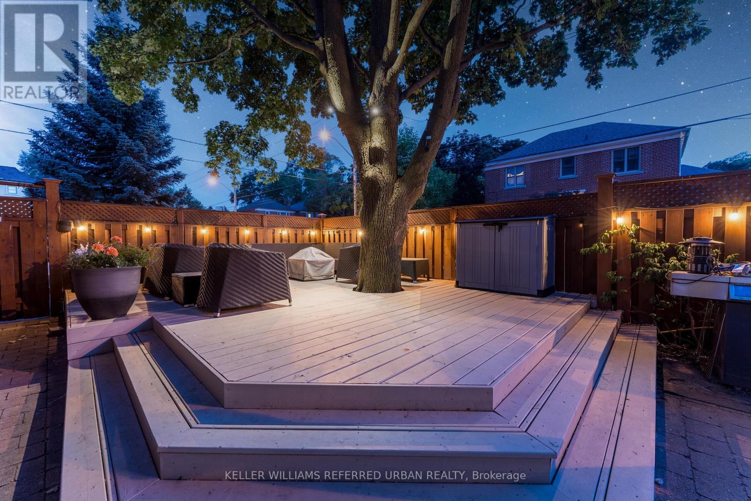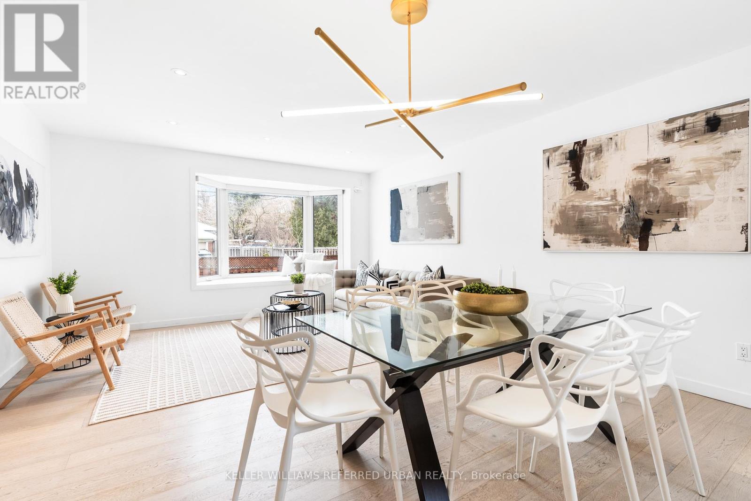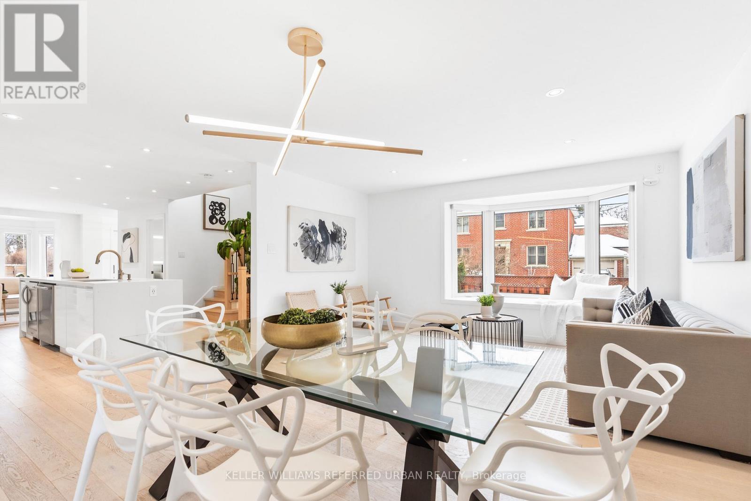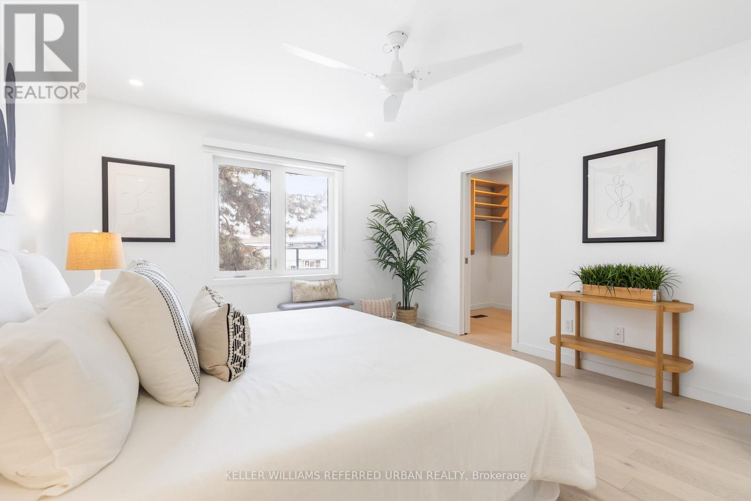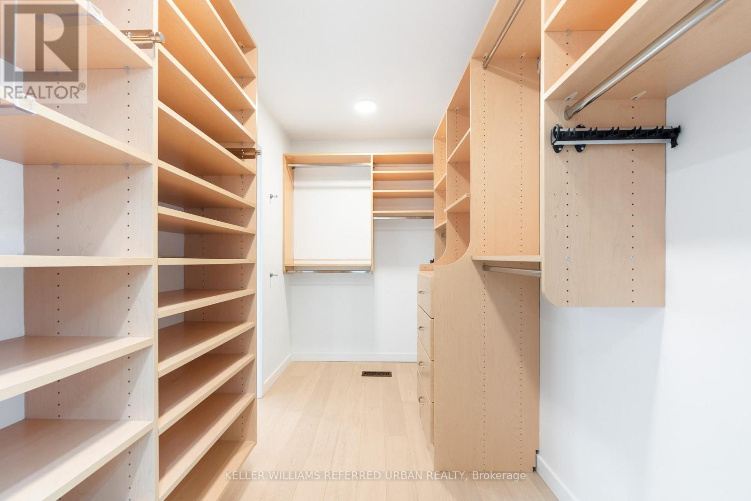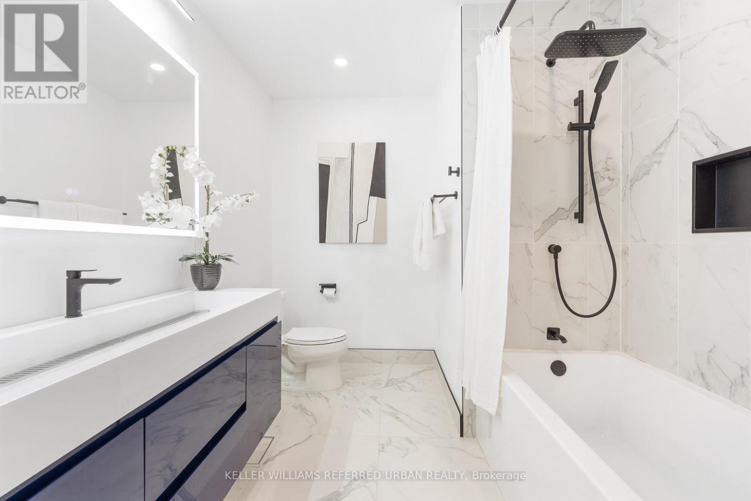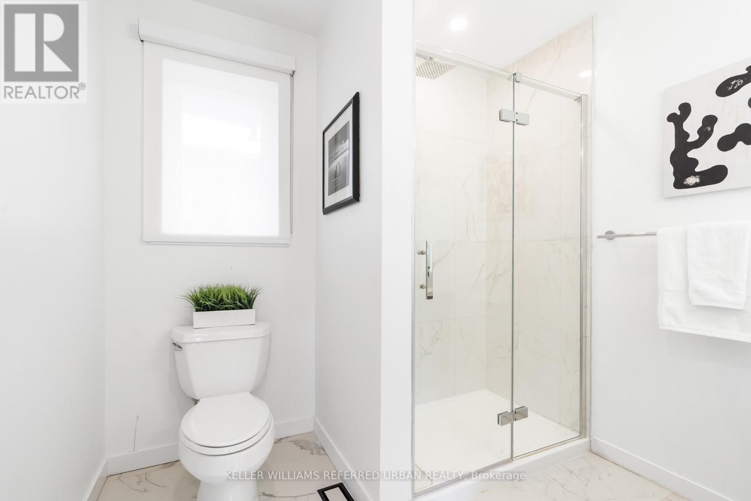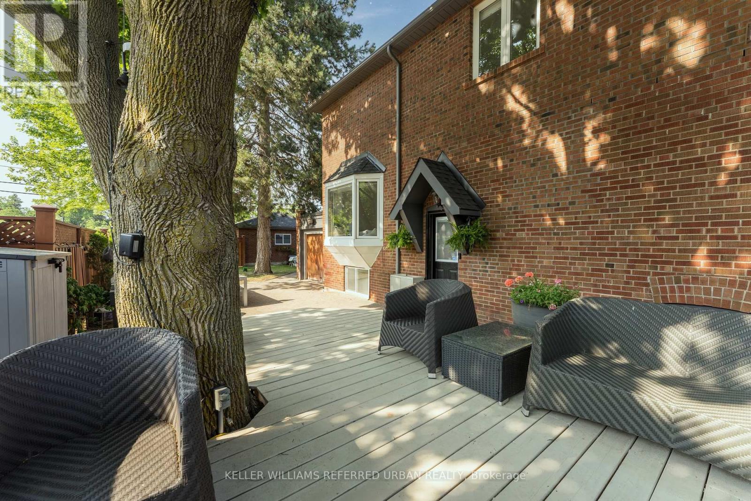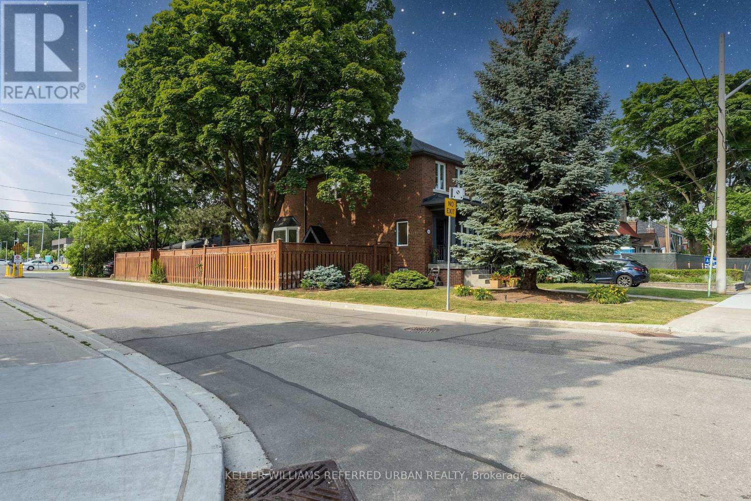$2,495,000.00
96 GLENVALE BOULEVARD, Toronto (Leaside), Ontario, M4G2V9, Canada Listing ID: C11977848| Bathrooms | Bedrooms | Property Type |
|---|---|---|
| 4 | 4 | Single Family |
Renovated, detached home with rare double car garage in Leaside? Or build a garden/lane suite and maintain the surface parking. Tesla EV charging. 3+1 beds, 4 baths with extremely large back/side yards. Spray-foam insulated third garage used as a heated/cooled private gym. Corner lot gives plenty of natural light and rare extra yard space, not much traffic on dead-end street as only Holland-Bloorview staff have access (no emergency ward means no ambulance). No homes behind the house for ultimate privacy. In-ground sprinklers with wi-fi capability. Access to Sunnybrook Park in backyard. LRT station already built and will be functioning eventually. Lot line is officially 25 ft wide, but measures 44 ft due to fence encroachment agreement with the city, which effectively becomes a massive back and side yard. Extra blown-in insulation (R-80). Top rated Northlea Public School with dual-track English and French immersion, Leaside High school districts. (id:31565)

Paul McDonald, Sales Representative
Paul McDonald is no stranger to the Toronto real estate market. With over 21 years experience and having dealt with every aspect of the business from simple house purchases to condo developments, you can feel confident in his ability to get the job done.| Level | Type | Length | Width | Dimensions |
|---|---|---|---|---|
| Second level | Primary Bedroom | 3.8 m | 4.4 m | 3.8 m x 4.4 m |
| Second level | Bedroom 2 | 2.2 m | 4.1 m | 2.2 m x 4.1 m |
| Second level | Bedroom 3 | 3.4 m | 2.8 m | 3.4 m x 2.8 m |
| Basement | Recreational, Games room | 2 m | 5 m | 2 m x 5 m |
| Basement | Laundry room | 3.1 m | 4.6 m | 3.1 m x 4.6 m |
| Basement | Bedroom 4 | 5.6 m | 3.2 m | 5.6 m x 3.2 m |
| Main level | Dining room | 5.7 m | 3.7 m | 5.7 m x 3.7 m |
| Main level | Living room | 5.7 m | 3.7 m | 5.7 m x 3.7 m |
| Main level | Kitchen | 2.5 m | 6.6 m | 2.5 m x 6.6 m |
| Main level | Sitting room | 3.3 m | 2.7 m | 3.3 m x 2.7 m |
| Main level | Den | 5.7 m | 3.7 m | 5.7 m x 3.7 m |
| Main level | Foyer | 1.7 m | 2 m | 1.7 m x 2 m |
| Ground level | Exercise room | 2.75 m | 5.42 m | 2.75 m x 5.42 m |
| Amenity Near By | Park, Public Transit, Schools |
|---|---|
| Features | Wooded area |
| Maintenance Fee | |
| Maintenance Fee Payment Unit | |
| Management Company | |
| Ownership | Freehold |
| Parking |
|
| Transaction | For sale |
| Bathroom Total | 4 |
|---|---|
| Bedrooms Total | 4 |
| Bedrooms Above Ground | 3 |
| Bedrooms Below Ground | 1 |
| Amenities | Fireplace(s) |
| Appliances | Water Heater, Cooktop, Dishwasher, Dryer, Hood Fan, Microwave, Oven, Range, Refrigerator, Washer, Window Coverings |
| Basement Development | Finished |
| Basement Type | Full (Finished) |
| Construction Status | Insulation upgraded |
| Construction Style Attachment | Detached |
| Cooling Type | Central air conditioning |
| Exterior Finish | Brick |
| Fireplace Present | True |
| Fireplace Total | 1 |
| Flooring Type | Carpeted, Concrete, Hardwood, Ceramic |
| Foundation Type | Block |
| Half Bath Total | 2 |
| Heating Fuel | Natural gas |
| Heating Type | Forced air |
| Stories Total | 2 |
| Type | House |
| Utility Water | Municipal water |



