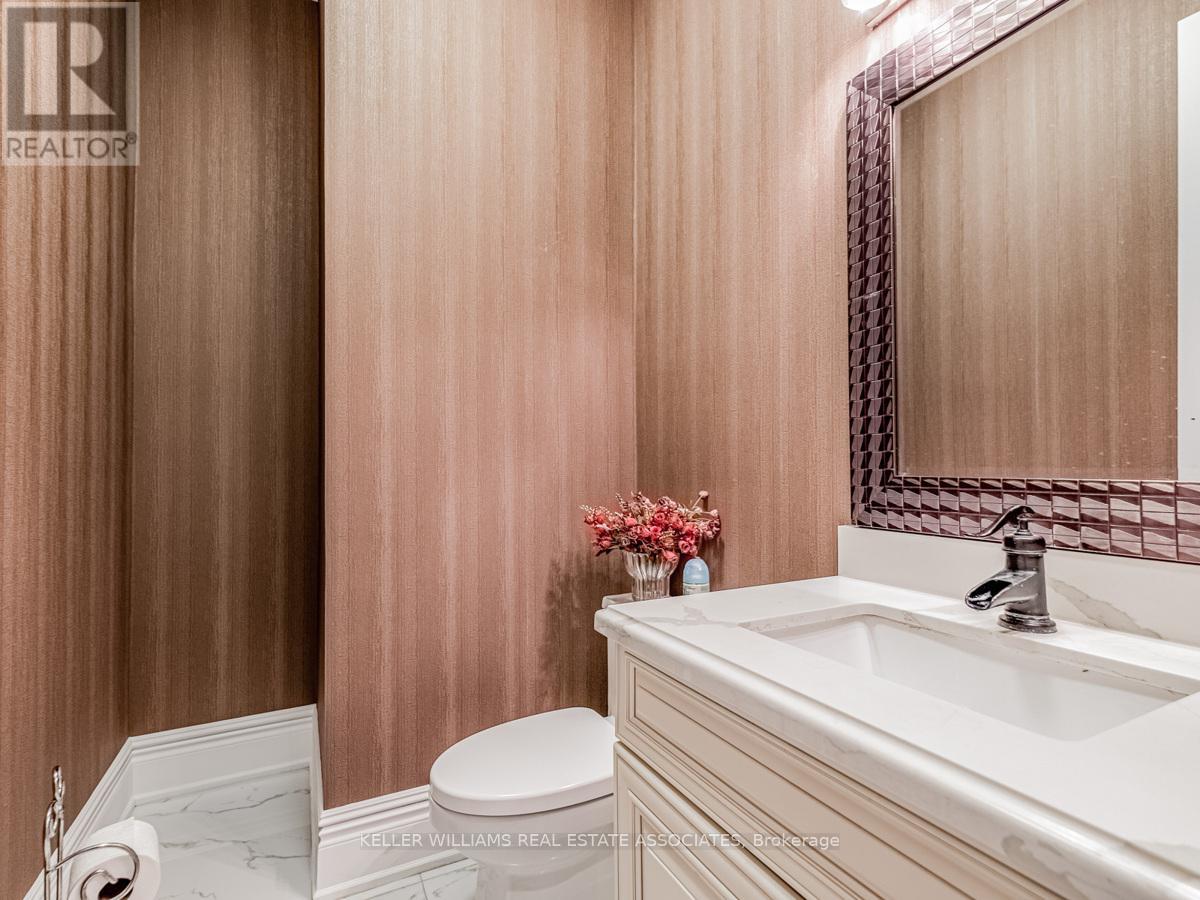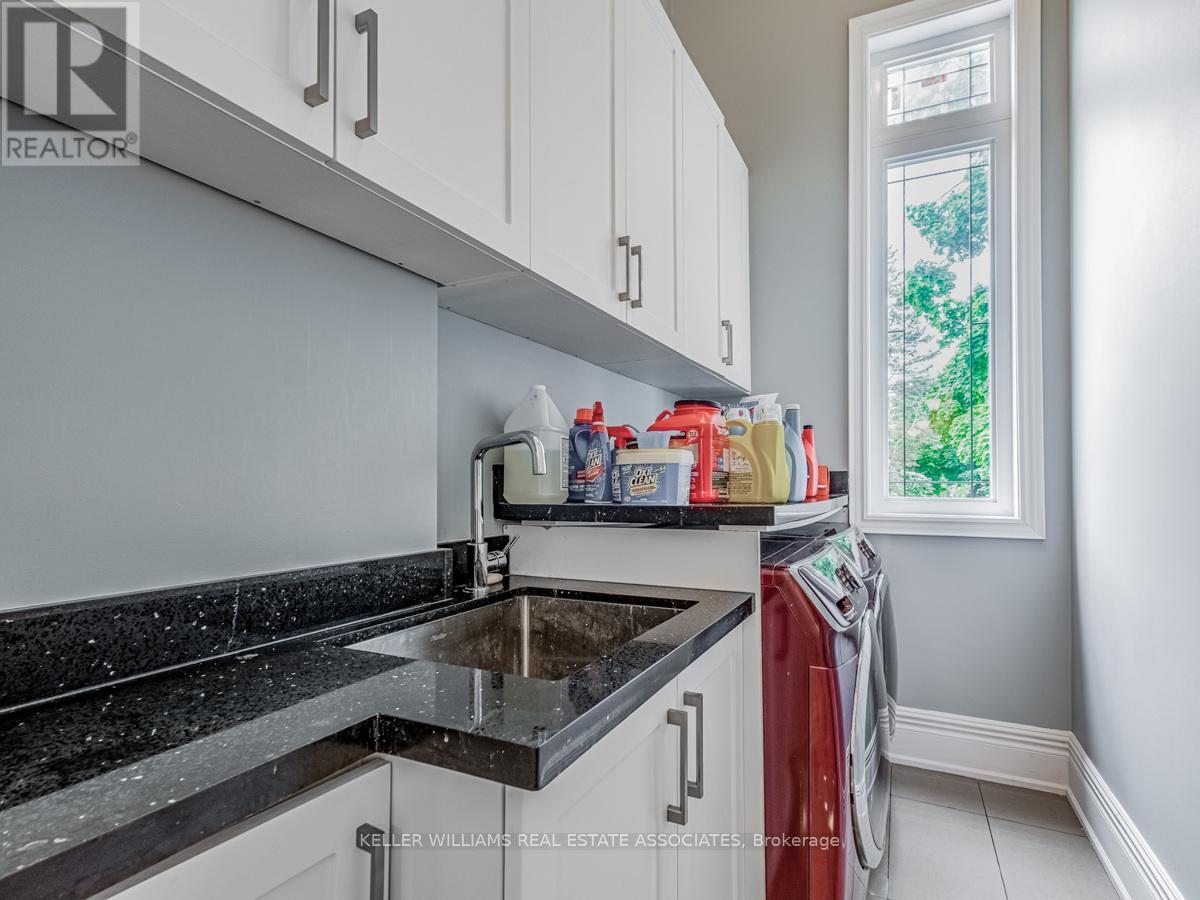$3,649,889.00
96 ELMCREST ROAD W, Toronto (Eringate-Centennial-West Deane), Ontario, M9C3R9, Canada Listing ID: W9399463| Bathrooms | Bedrooms | Property Type |
|---|---|---|
| 6 | 6 | Single Family |
An extraordinary opportunity awaits with this prestigious half-acre estate in one of Etobicoke's most serene and coveted neighborhoods. This custom-built masterpiece defines luxury living, designed with impeccable attention to detail. Upon entry, you're greeted by high-end finishes, coffered ceilings, elegant wainscoting, and a grand gas fireplace that anchors the spacious living area. The soaring 14-foot ceilings create a light and airy ambiance, enhancing the homes grandeur .The magnificent master suite offers a private retreat, showcasing lavish design elements and custom millwork, all crafted to exude timeless elegance .Outside, an impressive L-shaped driveway, with space for up to 12 vehicles, perfectly complements the homes sophistication, ideal for hosting grand events or enjoying everyday luxury .This bespoke residence offers a rare opportunity to own a truly exceptional home in a highly sought-after location. (id:31565)

Paul McDonald, Sales Representative
Paul McDonald is no stranger to the Toronto real estate market. With over 21 years experience and having dealt with every aspect of the business from simple house purchases to condo developments, you can feel confident in his ability to get the job done.| Level | Type | Length | Width | Dimensions |
|---|---|---|---|---|
| Second level | Bedroom | 3.87 m | 3.68 m | 3.87 m x 3.68 m |
| Second level | Bedroom 2 | 3.87 m | 3.68 m | 3.87 m x 3.68 m |
| Third level | Other | 4.26 m | 3.32 m | 4.26 m x 3.32 m |
| Third level | Bathroom | 4.66 m | 4.11 m | 4.66 m x 4.11 m |
| Third level | Bedroom 3 | 3.68 m | 3.47 m | 3.68 m x 3.47 m |
| Third level | Bedroom 4 | 3.47 m | na | 3.47 m x Measurements not available |
| Third level | Primary Bedroom | 5.21 m | 4.9 m | 5.21 m x 4.9 m |
| Main level | Dining room | 4.87 m | 3.44 m | 4.87 m x 3.44 m |
| Main level | Living room | 6.49 m | 4.78 m | 6.49 m x 4.78 m |
| Main level | Family room | 6.97 m | 3.5 m | 6.97 m x 3.5 m |
| Main level | Kitchen | 6.64 m | 5.3 m | 6.64 m x 5.3 m |
| Main level | Office | 6.12 m | na | 6.12 m x Measurements not available |
| Amenity Near By | |
|---|---|
| Features | Carpet Free |
| Maintenance Fee | |
| Maintenance Fee Payment Unit | |
| Management Company | |
| Ownership | Freehold |
| Parking |
|
| Transaction | For sale |
| Bathroom Total | 6 |
|---|---|
| Bedrooms Total | 6 |
| Bedrooms Above Ground | 5 |
| Bedrooms Below Ground | 1 |
| Appliances | Dryer, Microwave, Oven, Refrigerator, Stove, Washer |
| Basement Development | Finished |
| Basement Features | Apartment in basement, Walk out |
| Basement Type | N/A (Finished) |
| Construction Style Attachment | Detached |
| Cooling Type | Central air conditioning |
| Exterior Finish | Stone, Stucco |
| Fireplace Present | True |
| Flooring Type | Hardwood, Tile |
| Foundation Type | Poured Concrete |
| Half Bath Total | 1 |
| Heating Fuel | Natural gas |
| Heating Type | Forced air |
| Stories Total | 3 |
| Type | House |
| Utility Water | Municipal water |






































