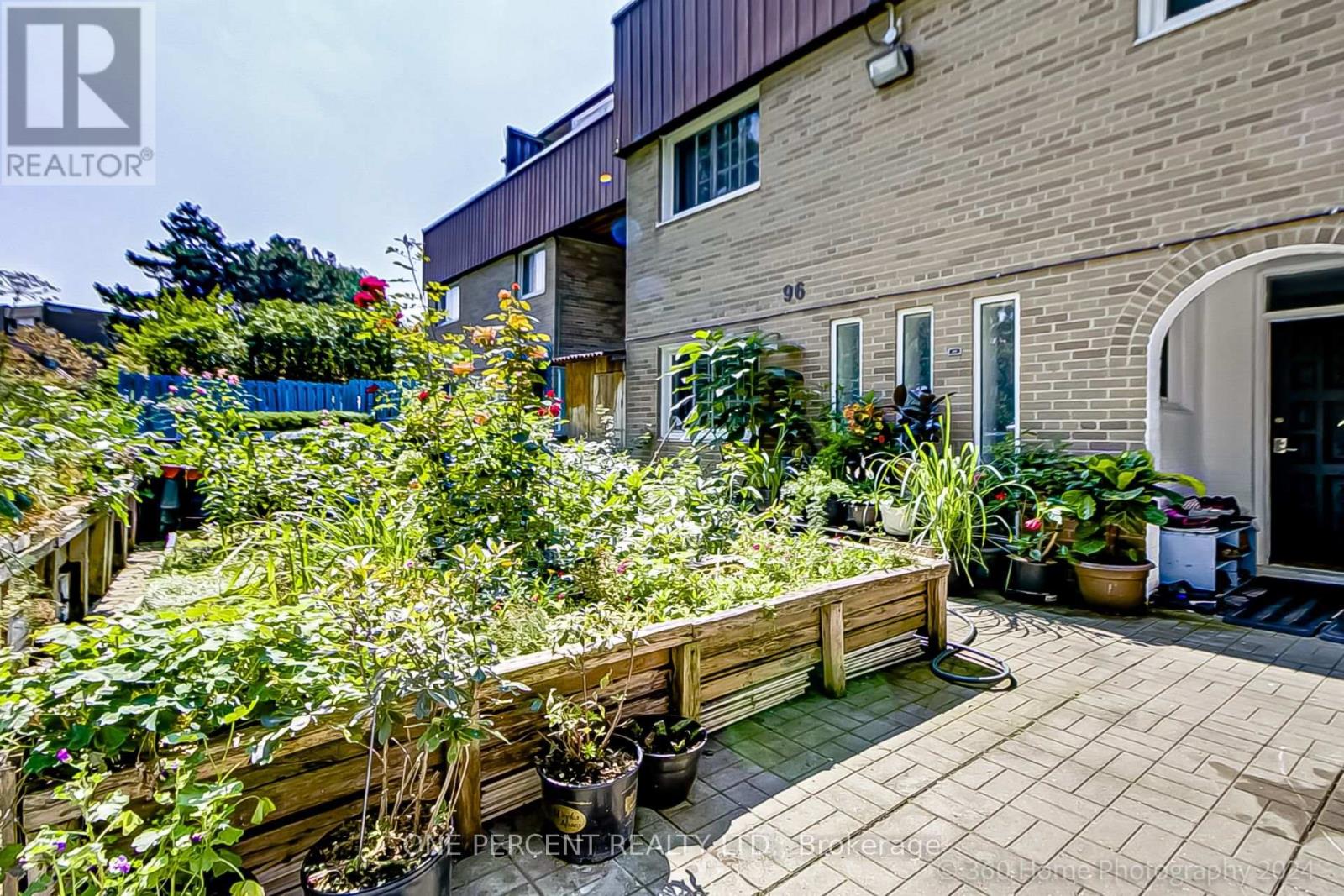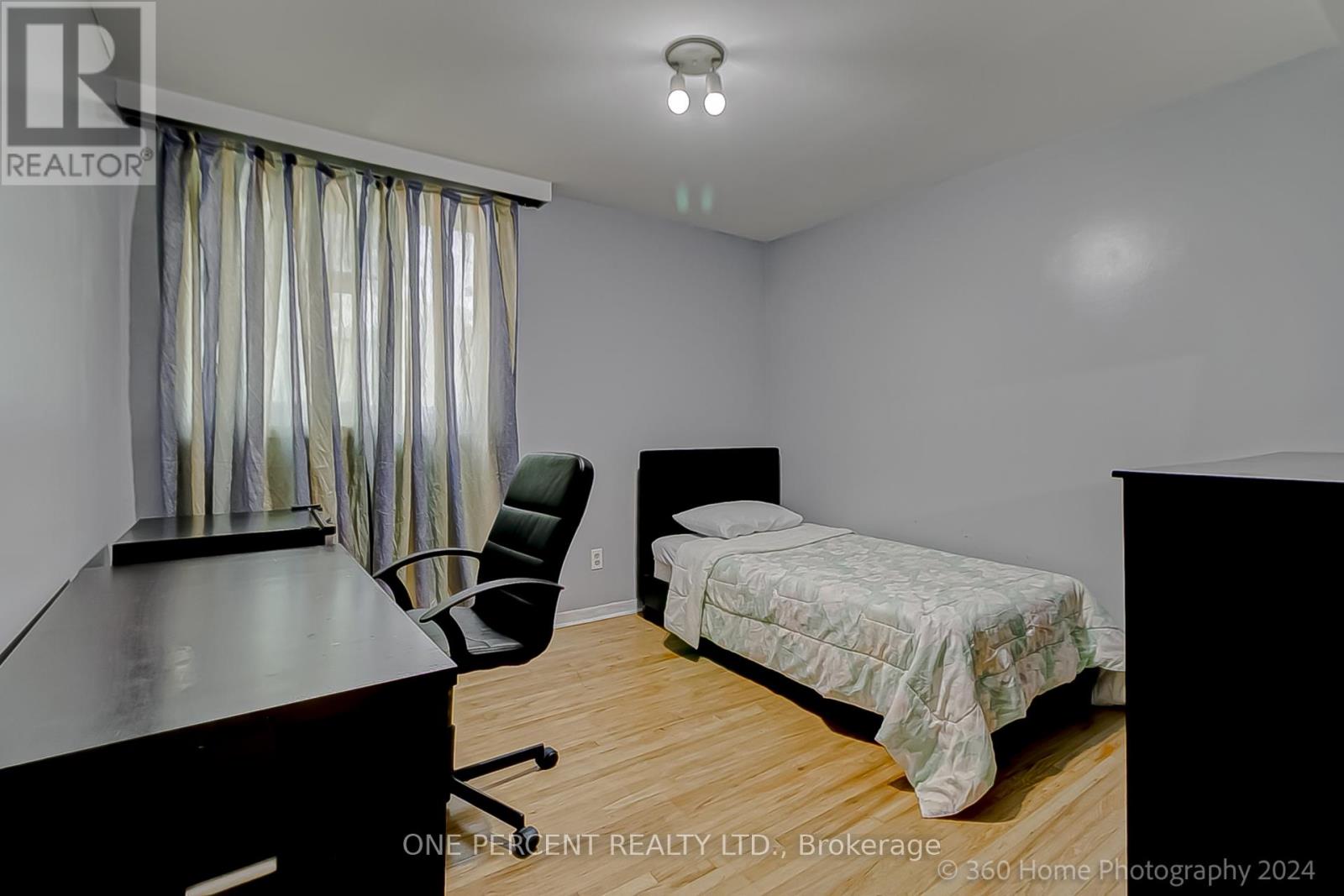$690,000.00
96 - 14 LONDON GREEN COURT W, Toronto (Glenfield-Jane Heights), Ontario, M3N1K2, Canada Listing ID: W10429789| Bathrooms | Bedrooms | Property Type |
|---|---|---|
| 2 | 4 | Single Family |
Enjoy the biggest 4-Bedrooms, 2-Baths unit in the complex at 1,670 sqft with the largest fenced garden/patio combination, overlooking the park from the living room and kitchen. Indoor/outdoor style with living room opening to the patio where large family gatherings can barbeque and sit on the covered dining space. Modern kitchen with granite counter tops, stainless steel appliances and heated floors. Primary Bedroom invites a King bed with plenty of space for more bedroom pieces. All other bedrooms feature Queen beds and Large closets. Very well-cared for flower and vegetable garden to enjoy.
Possible rental income for 1 bedroom is $800 for one person and $1,200 for a couple in this area. (id:31565)

Paul McDonald, Sales Representative
Paul McDonald is no stranger to the Toronto real estate market. With over 21 years experience and having dealt with every aspect of the business from simple house purchases to condo developments, you can feel confident in his ability to get the job done.Room Details
| Level | Type | Length | Width | Dimensions |
|---|---|---|---|---|
| Second level | Primary Bedroom | 4.42 m | 3.46 m | 4.42 m x 3.46 m |
| Second level | Bedroom 2 | 3.87 m | 3.29 m | 3.87 m x 3.29 m |
| Second level | Bedroom 3 | 3.89 m | 3.36 m | 3.89 m x 3.36 m |
| Second level | Bedroom 4 | 5.11 m | 3.35 m | 5.11 m x 3.35 m |
| Ground level | Living room | 5.1 m | 3.44 m | 5.1 m x 3.44 m |
| Ground level | Dining room | 3.2 m | 2.36 m | 3.2 m x 2.36 m |
| Ground level | Kitchen | 3.92 m | 2.39 m | 3.92 m x 2.39 m |
| Ground level | Laundry room | 2.91 m | 2.76 m | 2.91 m x 2.76 m |
Additional Information
| Amenity Near By | Schools, Public Transit |
|---|---|
| Features | |
| Maintenance Fee | 582.00 |
| Maintenance Fee Payment Unit | Monthly |
| Management Company | Property Services Enterprises |
| Ownership | Condominium/Strata |
| Parking |
|
| Transaction | For sale |
Building
| Bathroom Total | 2 |
|---|---|
| Bedrooms Total | 4 |
| Bedrooms Above Ground | 4 |
| Appliances | Water Heater, Dryer, Microwave, Range, Refrigerator, Stove, Washer, Window Coverings |
| Exterior Finish | Brick Facing, Shingles |
| Fireplace Present | |
| Flooring Type | Hardwood, Ceramic |
| Foundation Type | Poured Concrete |
| Half Bath Total | 1 |
| Heating Fuel | Electric |
| Heating Type | Forced air |
| Size Interior | 1599.9864 - 1798.9853 sqft |
| Stories Total | 2 |
| Type | Row / Townhouse |




























