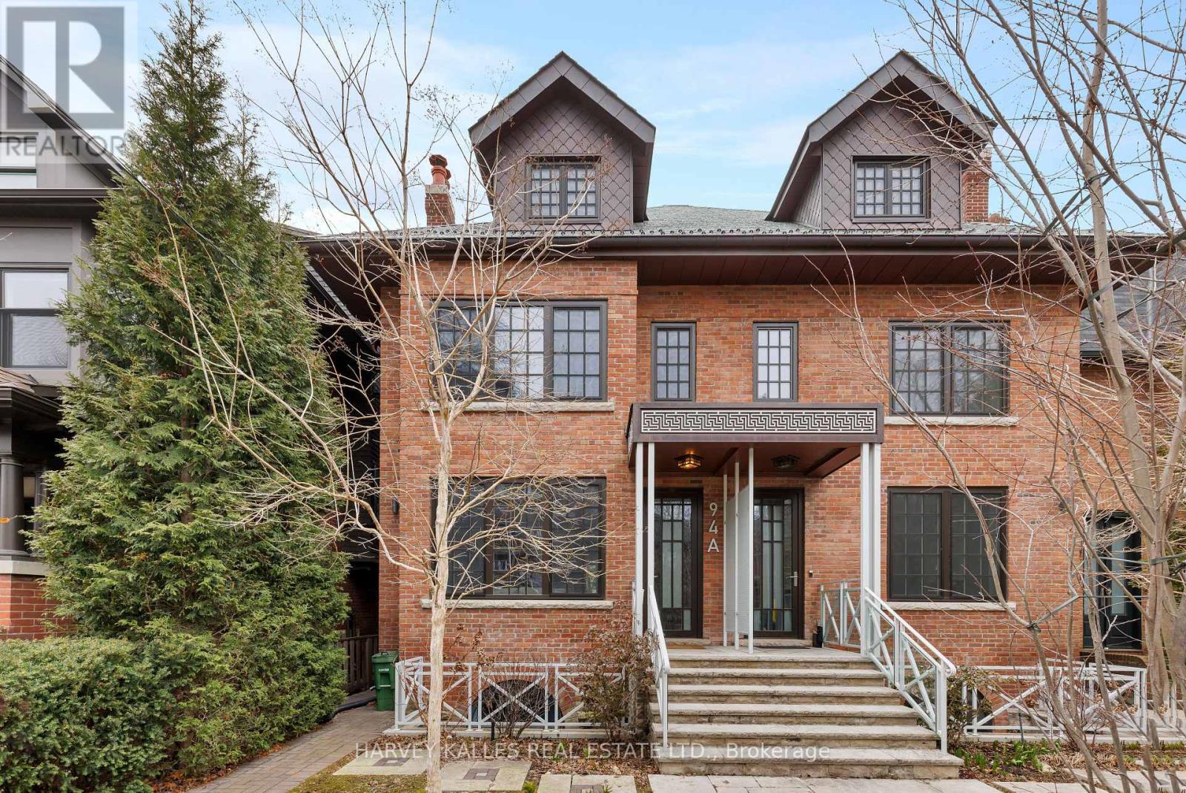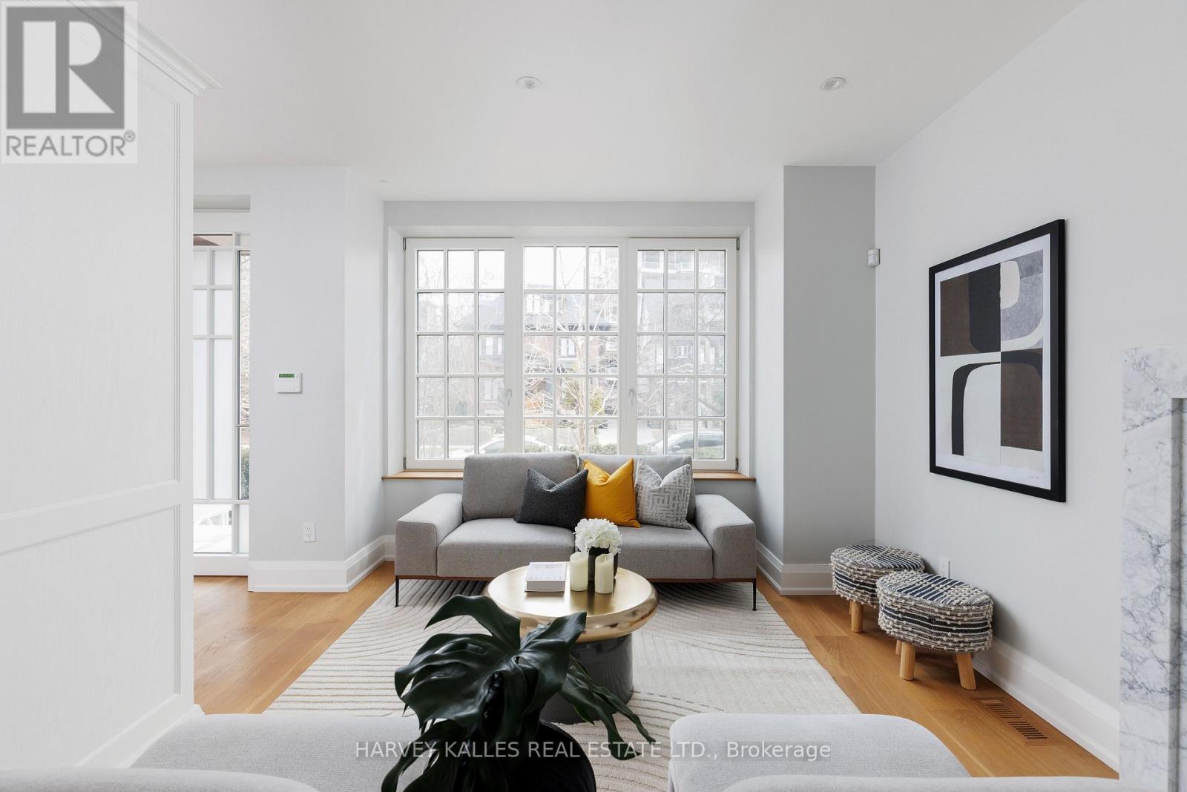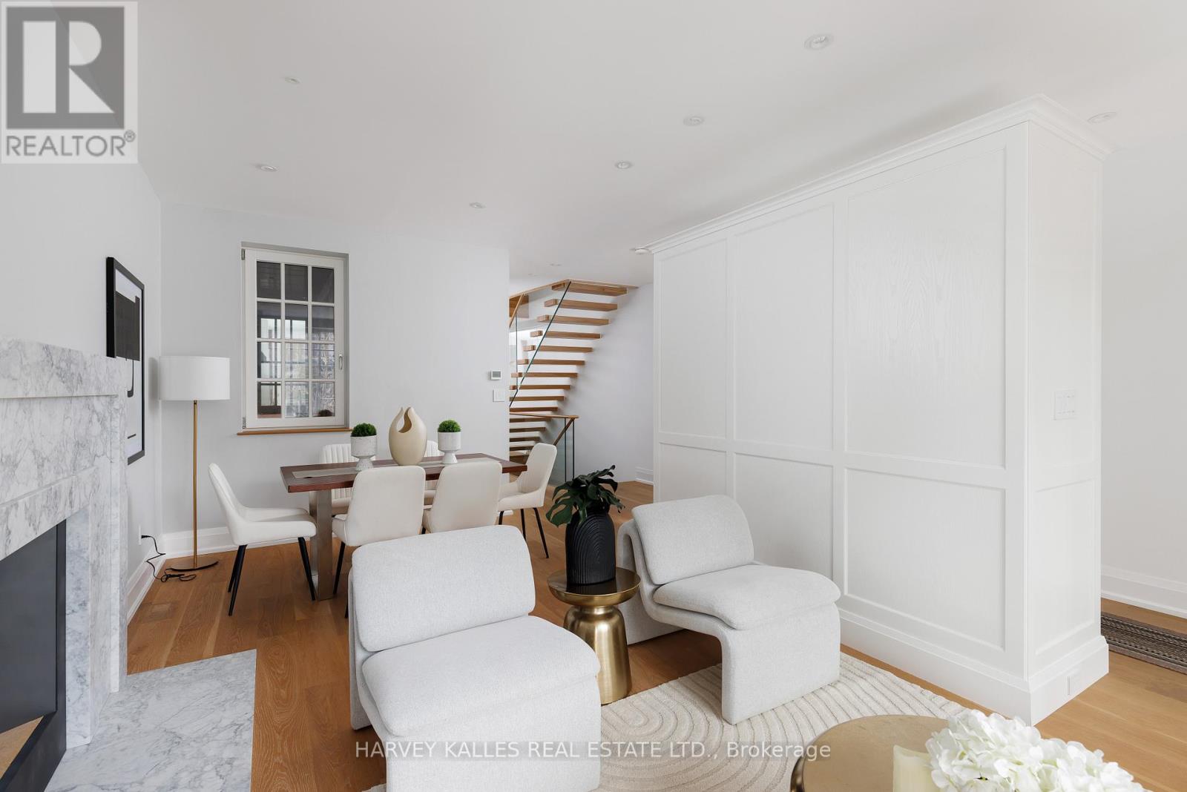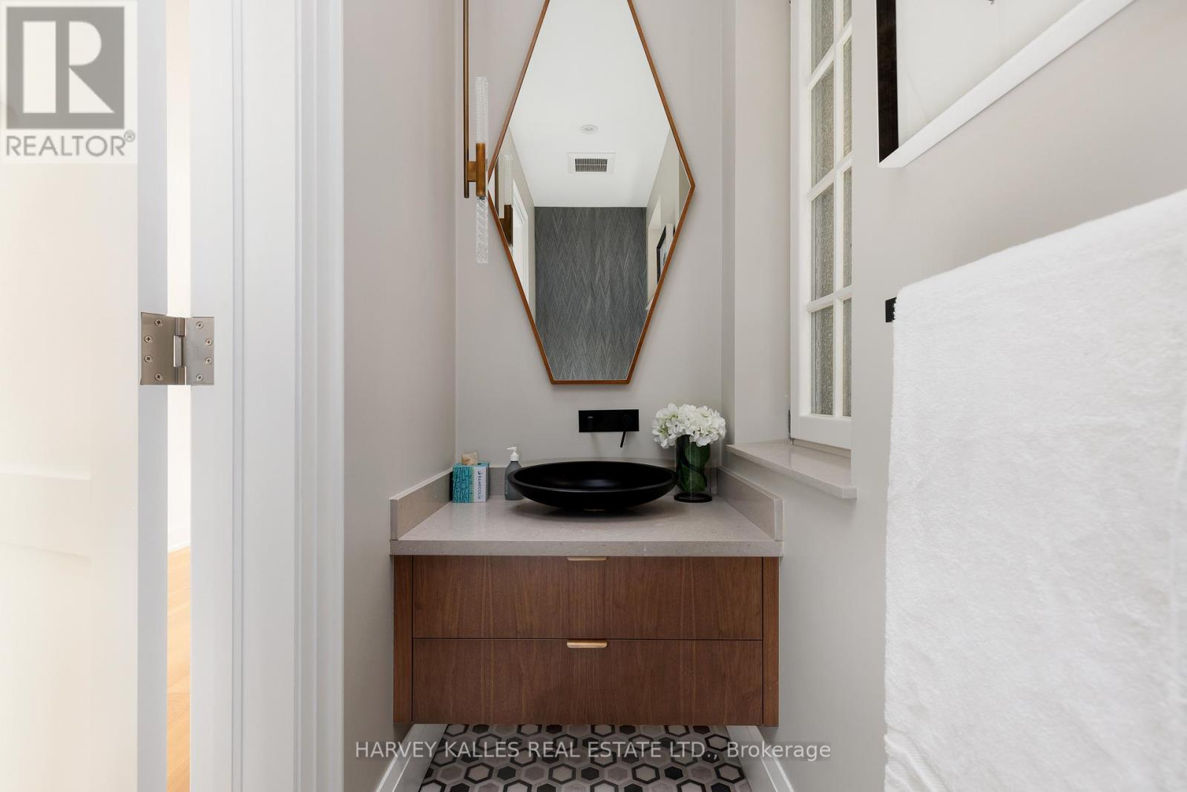$3,850,000.00
94A ADMIRAL ROAD, Toronto (Annex), Ontario, M5R2L6, Canada Listing ID: C12082138| Bathrooms | Bedrooms | Property Type |
|---|---|---|
| 5 | 4 | Single Family |
Welcome to this light-filled and spacious semi-detached home on the most sought-after street in the heart of the Annex. Built in 2019, this three-storey home greets you with a classic red brick exterior, and reveals a modern and sleek interior, with an impressive west-facing rear window wall that lets in an abundance of light to every level. The main floor offers elegant living and dining spaces as well as an oversized kitchen with abundant breakfast seating and awalk out to a fully landscaped urban backyard. In the lower level, there are heated floors, a large family room with spectacular views and a full-height walk out to the back yard as well asself-contained nanny suite with a separate side entrance. The third floor has a spectacular atrium, perfect for showcasing artwork, and with an oversized skylight, and large open terrace. Located steps from Yorkville, this home offers the best shops and restaurants the city has to offer right at your doorstep. (id:31565)

Paul McDonald, Sales Representative
Paul McDonald is no stranger to the Toronto real estate market. With over 21 years experience and having dealt with every aspect of the business from simple house purchases to condo developments, you can feel confident in his ability to get the job done.| Level | Type | Length | Width | Dimensions |
|---|---|---|---|---|
| Second level | Primary Bedroom | 6.1 m | 5.11 m | 6.1 m x 5.11 m |
| Second level | Bedroom 2 | 5.11 m | 3.84 m | 5.11 m x 3.84 m |
| Third level | Bedroom 3 | 6.85 m | 5.11 m | 6.85 m x 5.11 m |
| Third level | Family room | 5.08 m | 4.42 m | 5.08 m x 4.42 m |
| Lower level | Bedroom 4 | 6.15 m | 3.81 m | 6.15 m x 3.81 m |
| Lower level | Recreational, Games room | 4.88 m | 4.72 m | 4.88 m x 4.72 m |
| Main level | Living room | 6.55 m | 5.11 m | 6.55 m x 5.11 m |
| Main level | Dining room | 5.08 m | 5.03 m | 5.08 m x 5.03 m |
| Main level | Kitchen | 5.08 m | 5.03 m | 5.08 m x 5.03 m |
| Amenity Near By | |
|---|---|
| Features | |
| Maintenance Fee | |
| Maintenance Fee Payment Unit | |
| Management Company | |
| Ownership | Freehold |
| Parking |
|
| Transaction | For sale |
| Bathroom Total | 5 |
|---|---|
| Bedrooms Total | 4 |
| Bedrooms Above Ground | 3 |
| Bedrooms Below Ground | 1 |
| Age | 0 to 5 years |
| Appliances | Dishwasher, Dryer, Freezer, Oven, Range, Washer, Window Coverings, Refrigerator |
| Basement Development | Finished |
| Basement Features | Separate entrance, Walk out |
| Basement Type | N/A (Finished) |
| Construction Style Attachment | Semi-detached |
| Cooling Type | Central air conditioning |
| Exterior Finish | Brick |
| Fireplace Present | True |
| Flooring Type | Hardwood |
| Foundation Type | Unknown |
| Half Bath Total | 1 |
| Heating Fuel | Natural gas |
| Heating Type | Forced air |
| Size Interior | 2500 - 3000 sqft |
| Stories Total | 3 |
| Type | House |
| Utility Water | Municipal water |











































