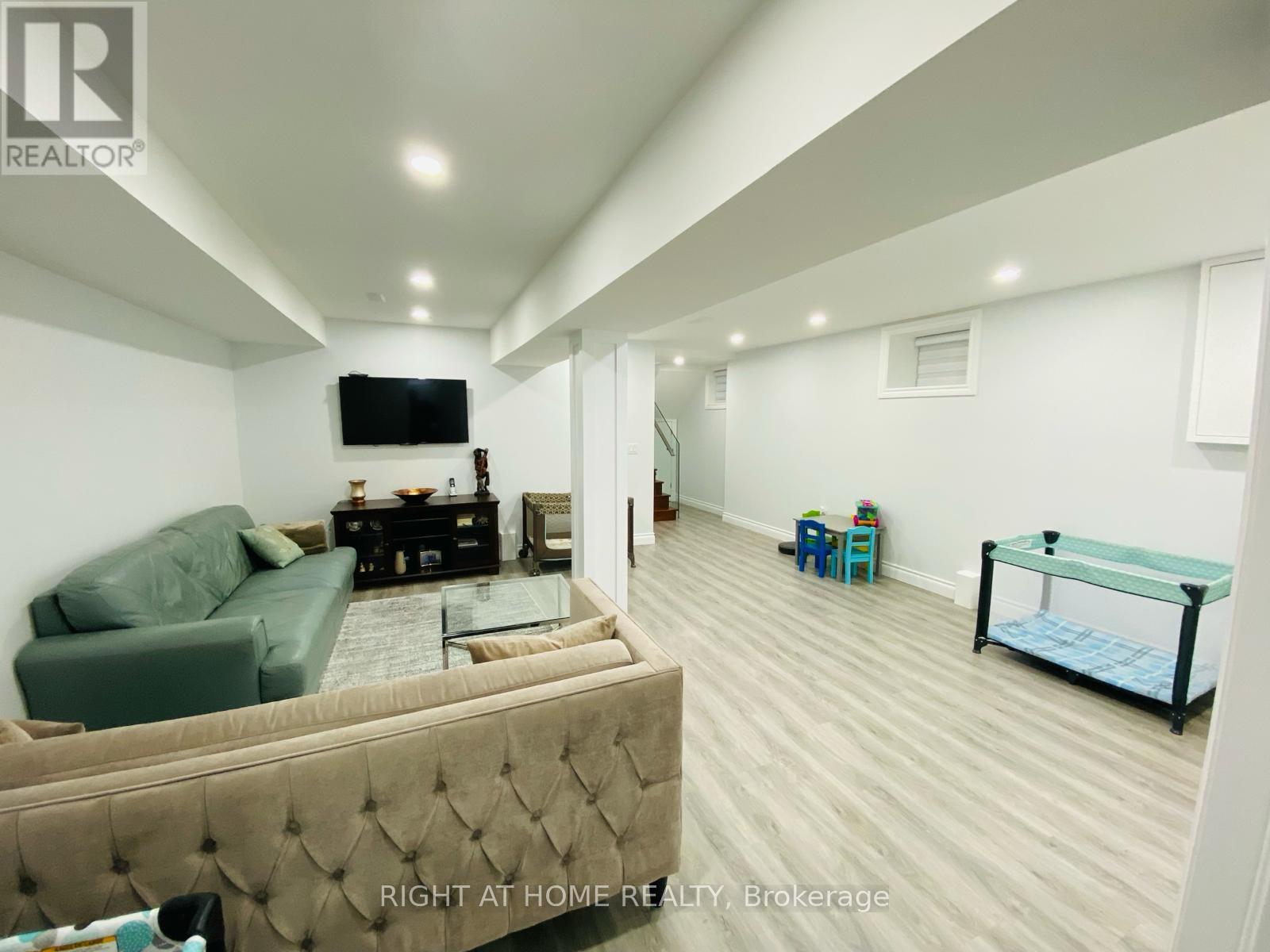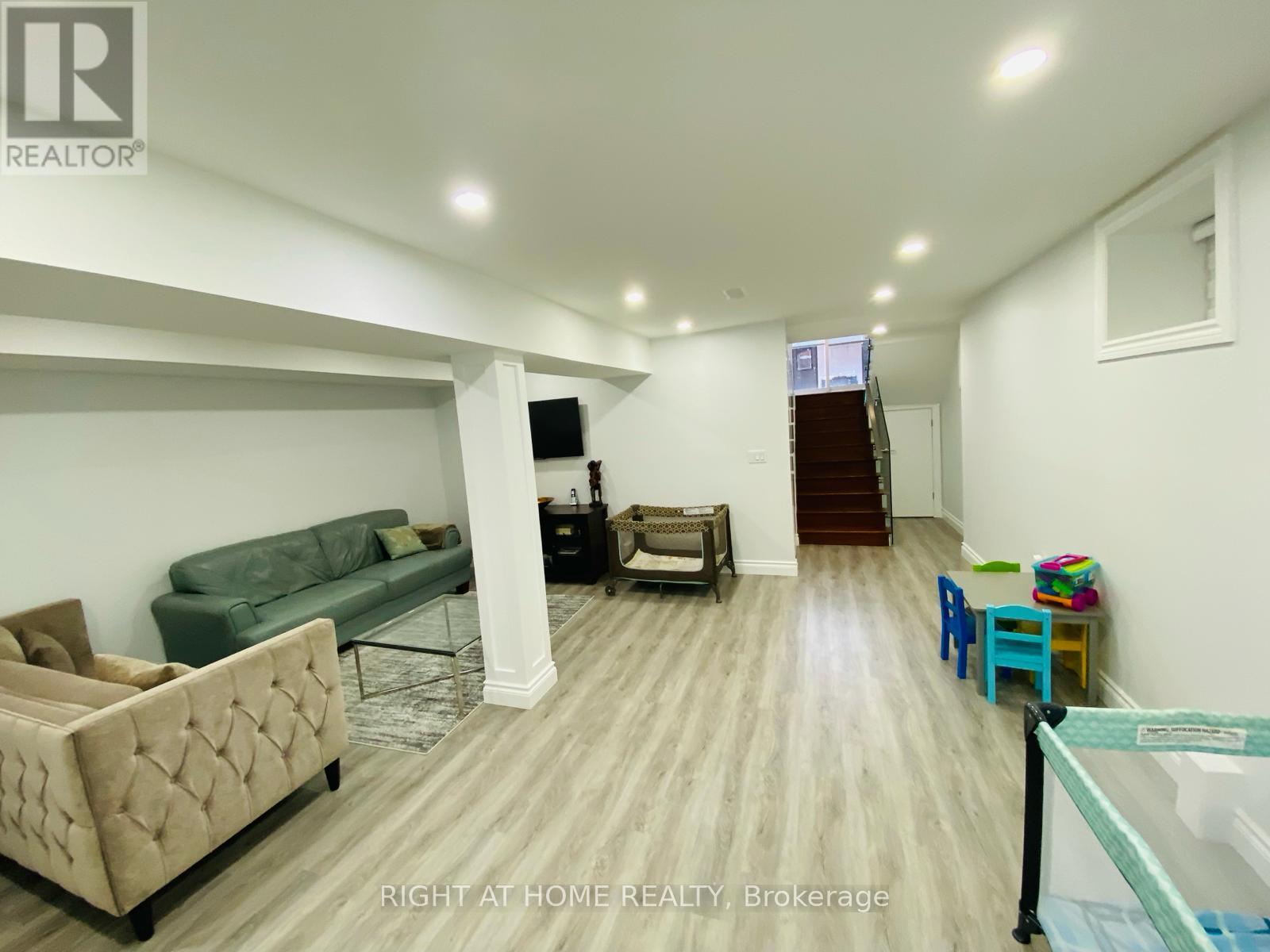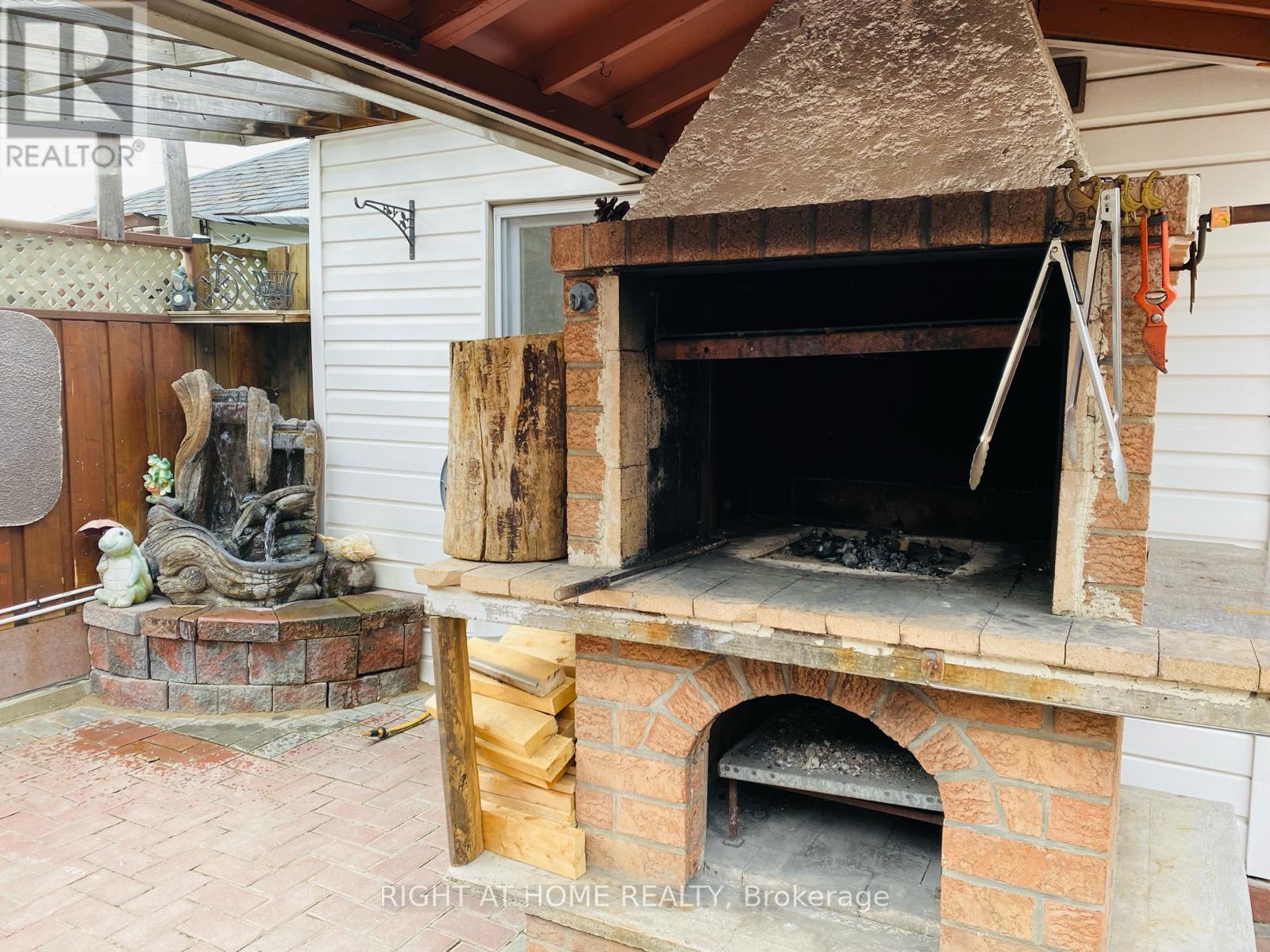$2,199,999.00
94 WALLACE AVENUE, Toronto (Dovercourt-Wallace Emerson-Junction), Ontario, M6H1T5, Canada Listing ID: W10405324| Bathrooms | Bedrooms | Property Type |
|---|---|---|
| 3 | 3 | Single Family |
A Beautiful Detached 3 bedroom Home With A Ton Of Natural Light. Main-Floor Offers Fully Opened Concept With High Ceilings, Fire Place, Wet Bar With Walk Out To The Patio. Main-floor And Second Floors Window Covering Are Electrically Operated. 2nd Floor Offers 3 Bedrooms And 2nd Kitchen With Office/Gym room. Prim Bedroom Offers A Balcony For Evening Coffee/Smoke Area With A Nice View. Basement Offers Opened Concept With Heated Floor On The Entrance To The Basement Only. It Offers A Lot Closet/Storage Space. House Has Upgraded With New Electrical Work, Sump Pump And Spray Formed Insulated Basement And Main-floor. House Comes With Brick Build Outdoor Wood Burning BBQ And 3rd Kitchen For The Backyard Entertainment. The Garage Features 02 Parking With Ceiling Insulated. The Catholic And Public School Right At Your Door Step. House Offers A Beautiful Garden With Concrete Pathway. The List Continues. (id:31565)

Paul McDonald, Sales Representative
Paul McDonald is no stranger to the Toronto real estate market. With over 21 years experience and having dealt with every aspect of the business from simple house purchases to condo developments, you can feel confident in his ability to get the job done.| Level | Type | Length | Width | Dimensions |
|---|---|---|---|---|
| Second level | Bedroom | 12.01 m | 10.07 m | 12.01 m x 10.07 m |
| Second level | Bedroom 2 | 12.76 m | 9.97 m | 12.76 m x 9.97 m |
| Second level | Bedroom 3 | 9.84 m | 7.74 m | 9.84 m x 7.74 m |
| Second level | Kitchen | 10.17 m | 9.97 m | 10.17 m x 9.97 m |
| Main level | Living room | 13.58 m | 11.42 m | 13.58 m x 11.42 m |
| Main level | Dining room | 14.93 m | 10.07 m | 14.93 m x 10.07 m |
| Main level | Kitchen | 15.32 m | 10.17 m | 15.32 m x 10.17 m |
| Amenity Near By | |
|---|---|
| Features | |
| Maintenance Fee | |
| Maintenance Fee Payment Unit | |
| Management Company | |
| Ownership | Freehold |
| Parking |
|
| Transaction | For sale |
| Bathroom Total | 3 |
|---|---|
| Bedrooms Total | 3 |
| Bedrooms Above Ground | 3 |
| Appliances | Dishwasher, Dryer, Refrigerator, Two stoves, Washer, Window Coverings |
| Basement Development | Finished |
| Basement Type | N/A (Finished) |
| Construction Style Attachment | Detached |
| Cooling Type | Central air conditioning |
| Exterior Finish | Brick |
| Fireplace Present | True |
| Foundation Type | Unknown |
| Half Bath Total | 1 |
| Heating Fuel | Natural gas |
| Heating Type | Forced air |
| Stories Total | 2 |
| Type | House |
| Utility Water | Municipal water |






































