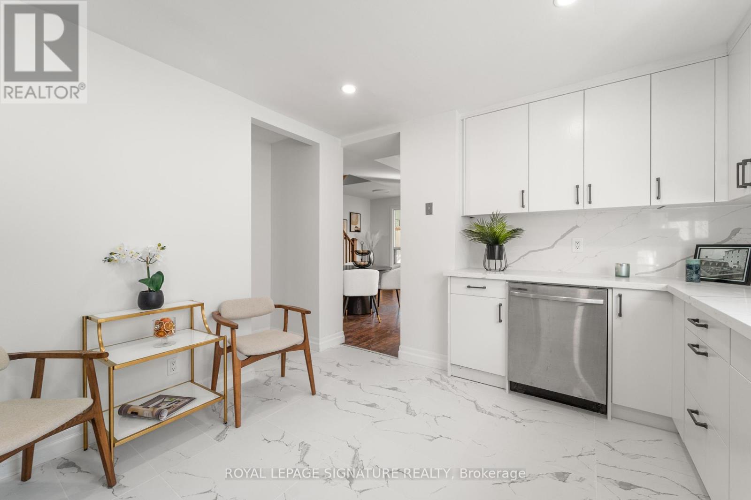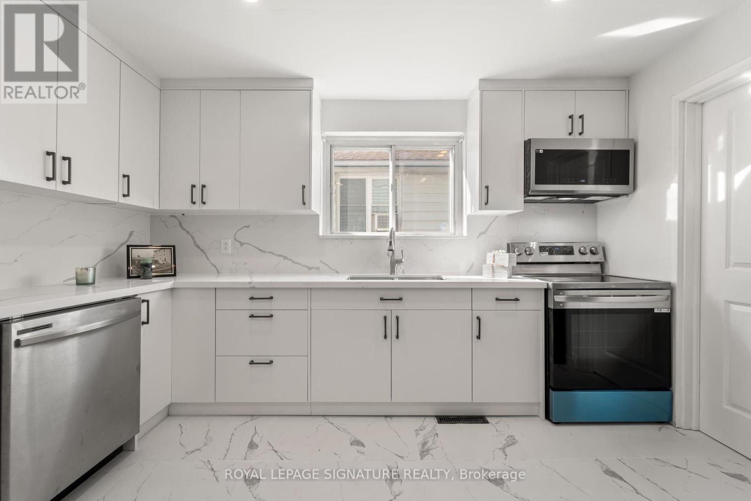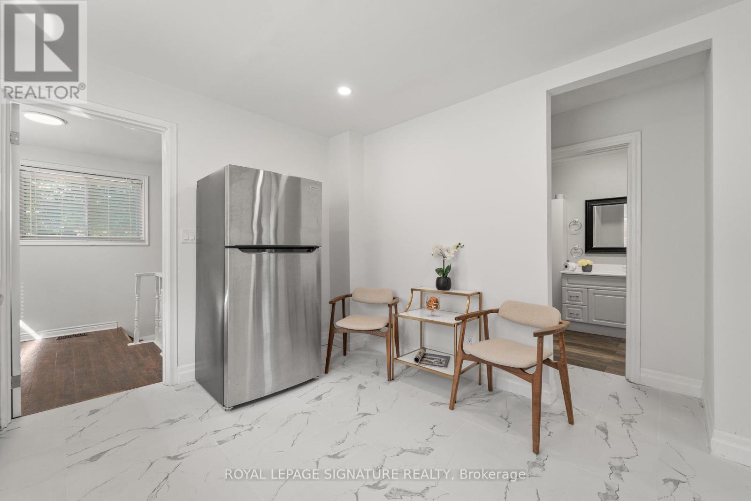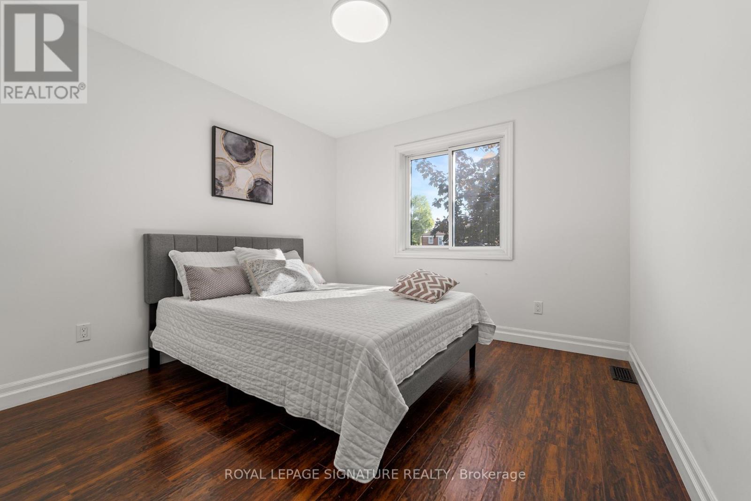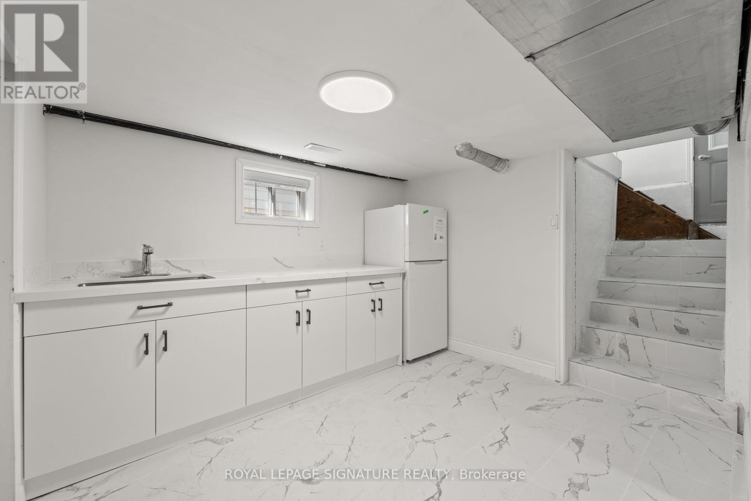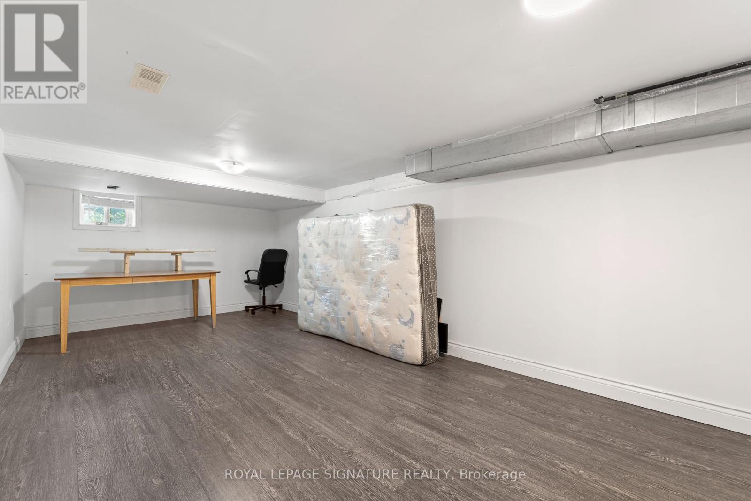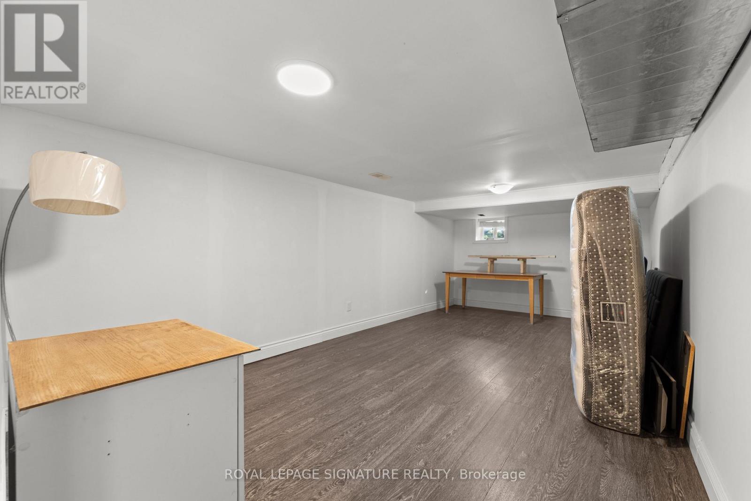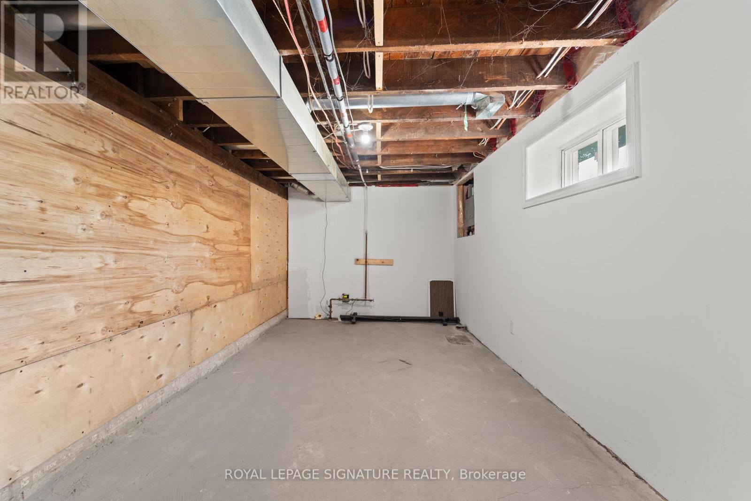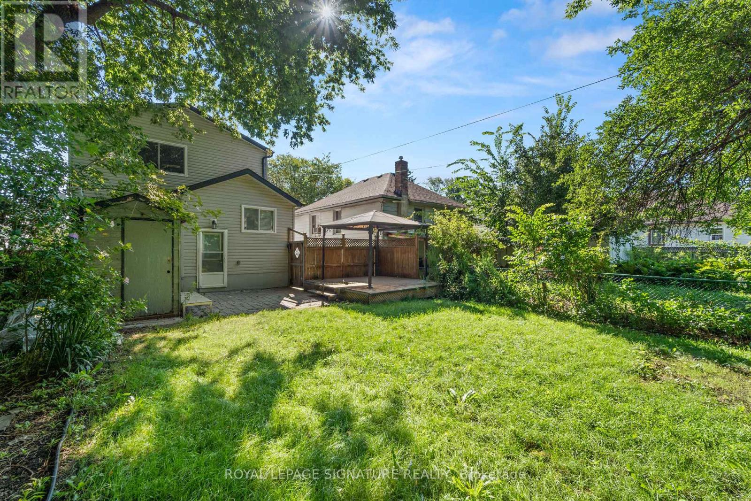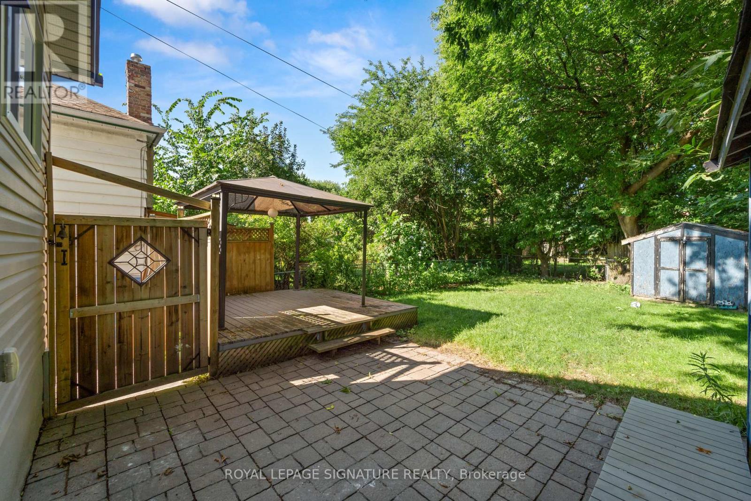$998,000.00
94 MEIGHEN AVENUE, Toronto (O'Connor-Parkview), Ontario, M4B2H7, Canada Listing ID: E10422247| Bathrooms | Bedrooms | Property Type |
|---|---|---|
| 3 | 3 | Single Family |
Rare opportunity in developing area! This property is perfect whether you're a 1-time buyer or a builder. Luxury & comfort meet.Detached, meticulously renovated residence featuring 3 Br & 4 Wr, offering ample space for your family.Bright & open layout, highlighted by a new kitchen complete with modern appliances.Crafted with the utmost care,it's perfect for cooking,baking, and entertaining.A long, private driveway accommodates up to 4 cars, ensuring parking is never a concern.As you make your way through the home, you'll find a welcoming mudroom perfect for storage & organization.The finished basement apartment features a separate entrance, laundry, kitchen & full bath ideal for extended family or potential rental income .Step outside to discover a private, fenced garden with a large deck, cabana & 2 utility sheds, perfect for outdoor living & entertaining. Located just min.walk to Danforth Subway Station, close to schools, shopping, parks & more, this home is ready to welcome its next
Fridge2023, Stove2024, WasherDryer2024, Cac, AC 2024 , All Electric Light Fixtures 2024 (id:31565)

Paul McDonald, Sales Representative
Paul McDonald is no stranger to the Toronto real estate market. With over 21 years experience and having dealt with every aspect of the business from simple house purchases to condo developments, you can feel confident in his ability to get the job done.| Level | Type | Length | Width | Dimensions |
|---|---|---|---|---|
| Second level | Primary Bedroom | 5.2 m | 3.25 m | 5.2 m x 3.25 m |
| Second level | Bedroom 2 | 3.12 m | 3.1 m | 3.12 m x 3.1 m |
| Second level | Bedroom 3 | 3.12 m | 3.1 m | 3.12 m x 3.1 m |
| Second level | Office | 2.4 m | 1.98 m | 2.4 m x 1.98 m |
| Basement | Recreational, Games room | 6.1 m | 3.1 m | 6.1 m x 3.1 m |
| Basement | Laundry room | 3.1 m | 1.85 m | 3.1 m x 1.85 m |
| Main level | Kitchen | 3.9 m | 3.42 m | 3.9 m x 3.42 m |
| Main level | Living room | 5.75 m | 3.45 m | 5.75 m x 3.45 m |
| Main level | Dining room | 4.5 m | 2.85 m | 4.5 m x 2.85 m |
| Amenity Near By | |
|---|---|
| Features | |
| Maintenance Fee | |
| Maintenance Fee Payment Unit | |
| Management Company | |
| Ownership | Freehold |
| Parking |
|
| Transaction | For sale |
| Bathroom Total | 3 |
|---|---|
| Bedrooms Total | 3 |
| Bedrooms Above Ground | 3 |
| Basement Development | Finished |
| Basement Features | Separate entrance |
| Basement Type | N/A (Finished) |
| Construction Style Attachment | Detached |
| Cooling Type | Central air conditioning |
| Exterior Finish | Vinyl siding |
| Fireplace Present | |
| Flooring Type | Ceramic, Laminate |
| Heating Fuel | Natural gas |
| Heating Type | Forced air |
| Stories Total | 2 |
| Type | House |
| Utility Water | Municipal water |








